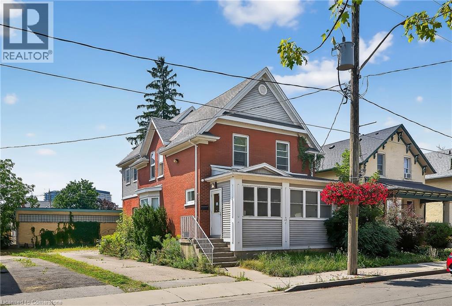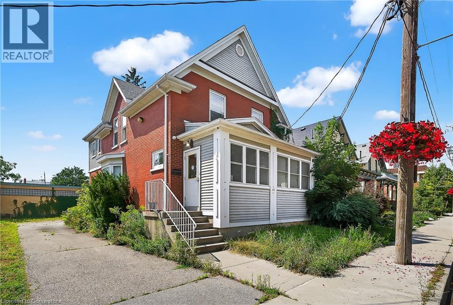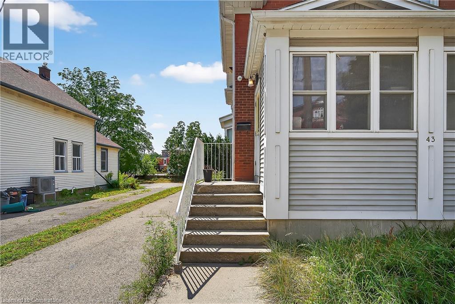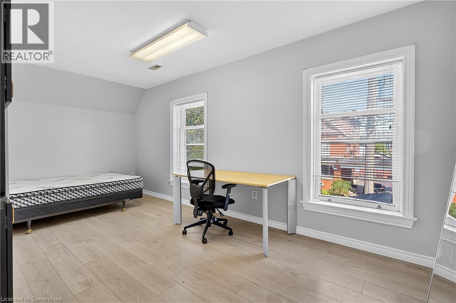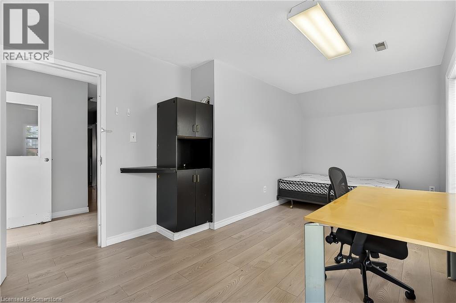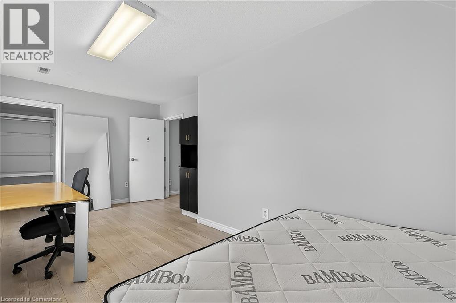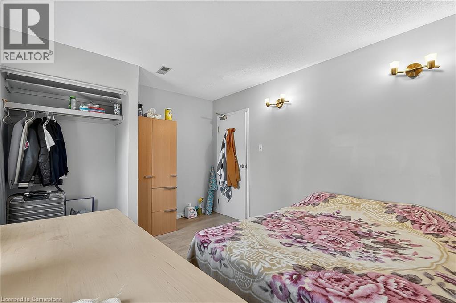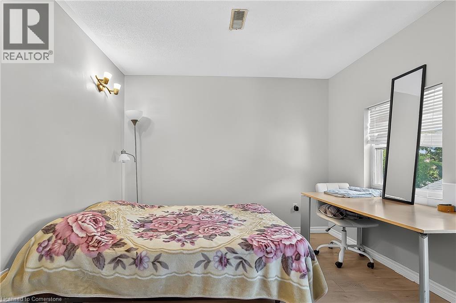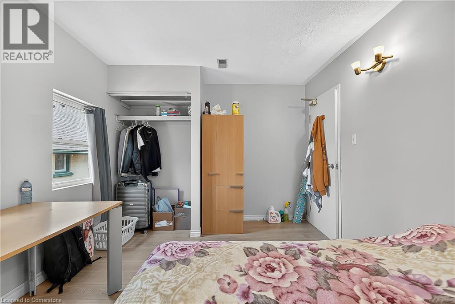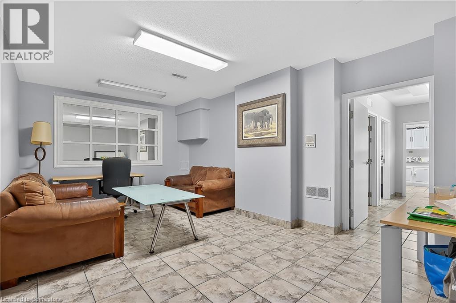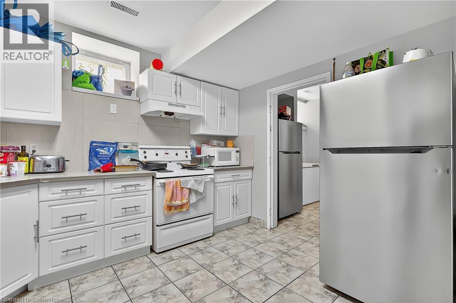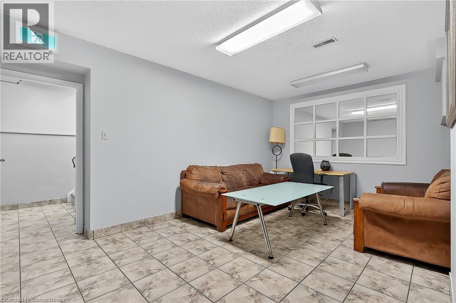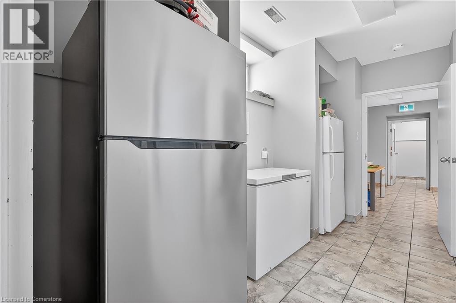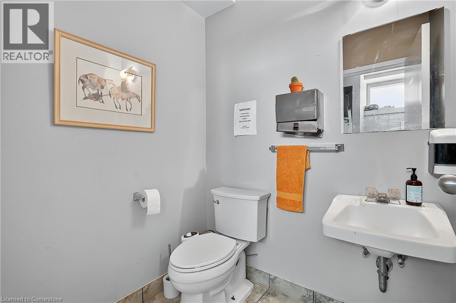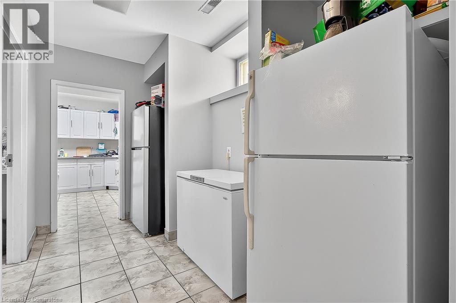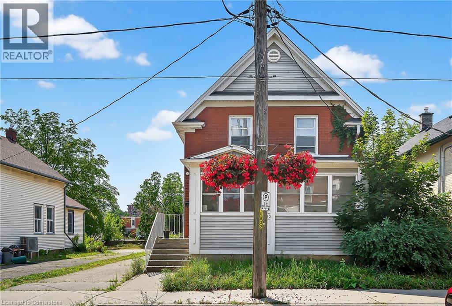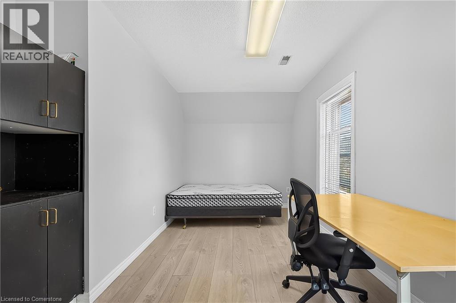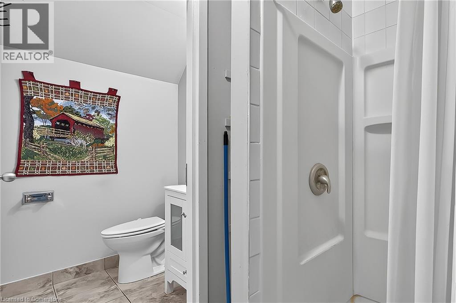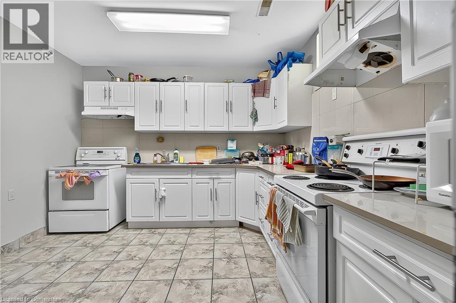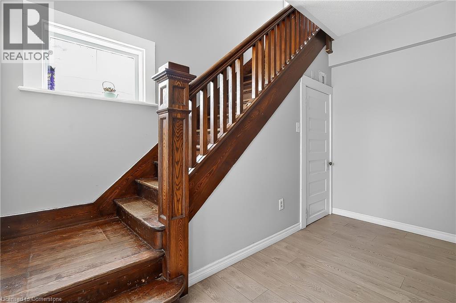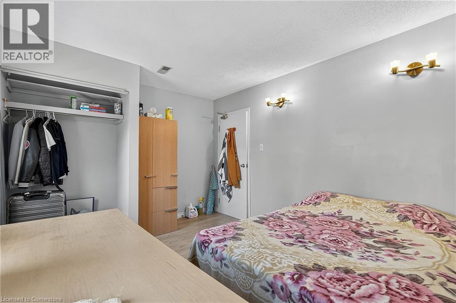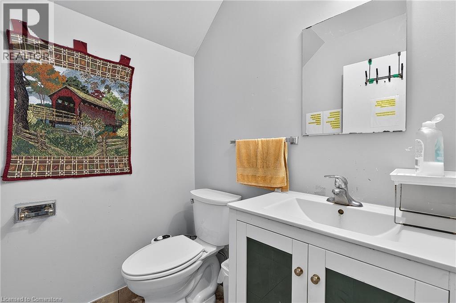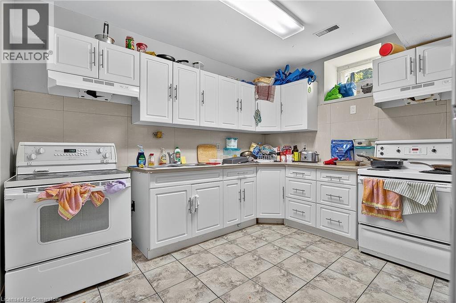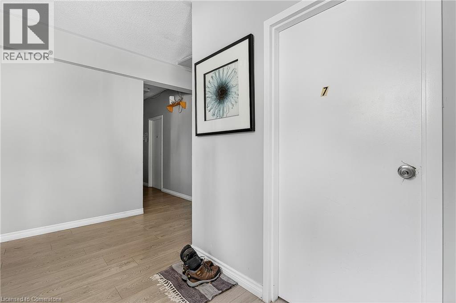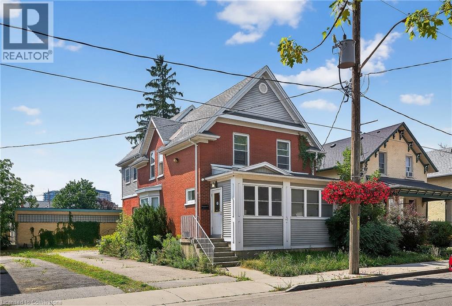43 Dupont Street E Waterloo, Ontario N2J 2G8
5 Bedroom
3 Bathroom
1,547 ft2
2 Level
Central Air Conditioning
Boiler, Forced Air, Other
$800 Monthly
Student-Friendly Rooms for Rent Near University 'TWO SINGLE ROOMS AVAILABLE AT THIS TIME' FIVE ROOMS COMING AVAILABLE FOR MAY 1 Welcome to your new home away from home! This well-maintained property offers comfortable and affordable rooms for rent in a safe, student-friendly neighborhood just minutes from the university. Each private room is bright and spacious, with access to shared common areas including a fully equipped kitchen, and on-site laundry. The home is move-in ready and designed with students in mind—perfect for focused study and comfortable living. (id:43503)
Property Details
| MLS® Number | 40761362 |
| Property Type | Single Family |
| Neigbourhood | Uptown |
| Amenities Near By | Public Transit, Schools, Shopping |
| Community Features | High Traffic Area |
| Features | Paved Driveway, Laundry- Coin Operated |
| Parking Space Total | 8 |
Building
| Bathroom Total | 3 |
| Bedrooms Above Ground | 5 |
| Bedrooms Total | 5 |
| Appliances | Dryer, Freezer, Refrigerator, Stove, Washer |
| Architectural Style | 2 Level |
| Basement Development | Partially Finished |
| Basement Type | Full (partially Finished) |
| Constructed Date | 1909 |
| Construction Style Attachment | Detached |
| Cooling Type | Central Air Conditioning |
| Exterior Finish | Brick, Other |
| Fire Protection | Smoke Detectors |
| Foundation Type | Poured Concrete |
| Half Bath Total | 1 |
| Heating Fuel | Natural Gas |
| Heating Type | Boiler, Forced Air, Other |
| Stories Total | 2 |
| Size Interior | 1,547 Ft2 |
| Type | House |
| Utility Water | Municipal Water |
Parking
| None | |
| Open |
Land
| Acreage | No |
| Land Amenities | Public Transit, Schools, Shopping |
| Sewer | Municipal Sewage System |
| Size Depth | 133 Ft |
| Size Frontage | 46 Ft |
| Size Total Text | Under 1/2 Acre |
| Zoning Description | C9 |
Rooms
| Level | Type | Length | Width | Dimensions |
|---|---|---|---|---|
| Second Level | 3pc Bathroom | 10'1'' x 5'11'' | ||
| Second Level | Bedroom | 10'4'' x 13'7'' | ||
| Second Level | Bedroom | 9'11'' x 11'10'' | ||
| Second Level | Primary Bedroom | 18'12'' x 9'11'' | ||
| Basement | Recreation Room | 18'11'' x 13'4'' | ||
| Basement | Laundry Room | 12'9'' x 11'9'' | ||
| Basement | Kitchen | 11'4'' x 11'3'' | ||
| Basement | 2pc Bathroom | 4'11'' x 5'8'' | ||
| Main Level | 3pc Bathroom | 10'1'' x 5'11'' | ||
| Main Level | Bedroom | 11'2'' x 13'8'' | ||
| Main Level | Bedroom | 10'11'' x 10'8'' | ||
| Main Level | Foyer | 8'2'' x 5'3'' |
https://www.realtor.ca/real-estate/28751393/43-dupont-street-e-waterloo
Contact Us
Contact us for more information

