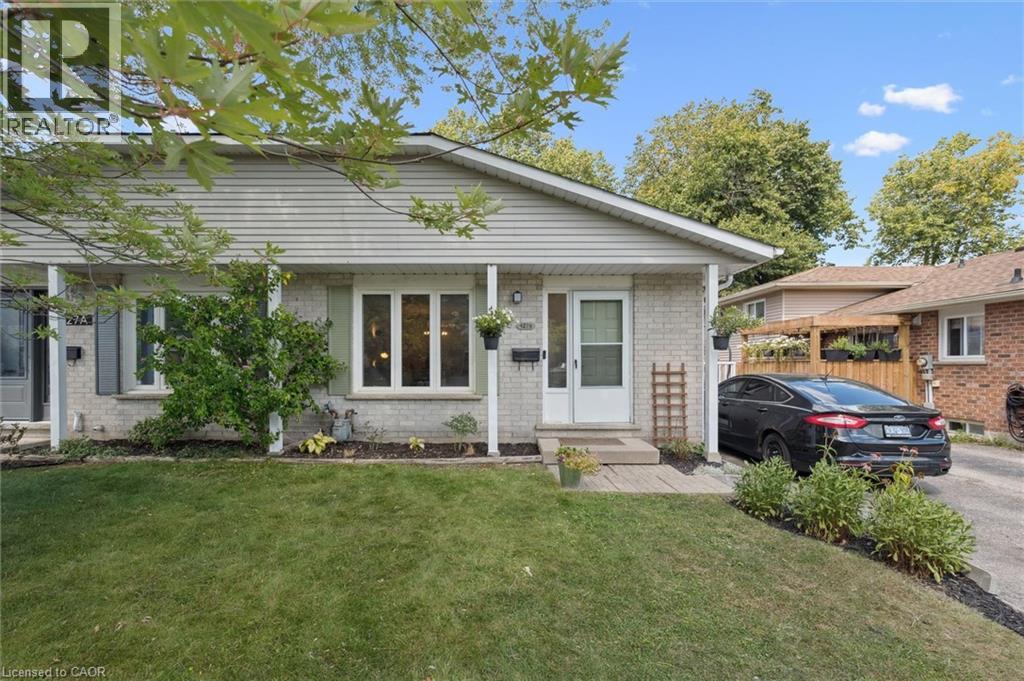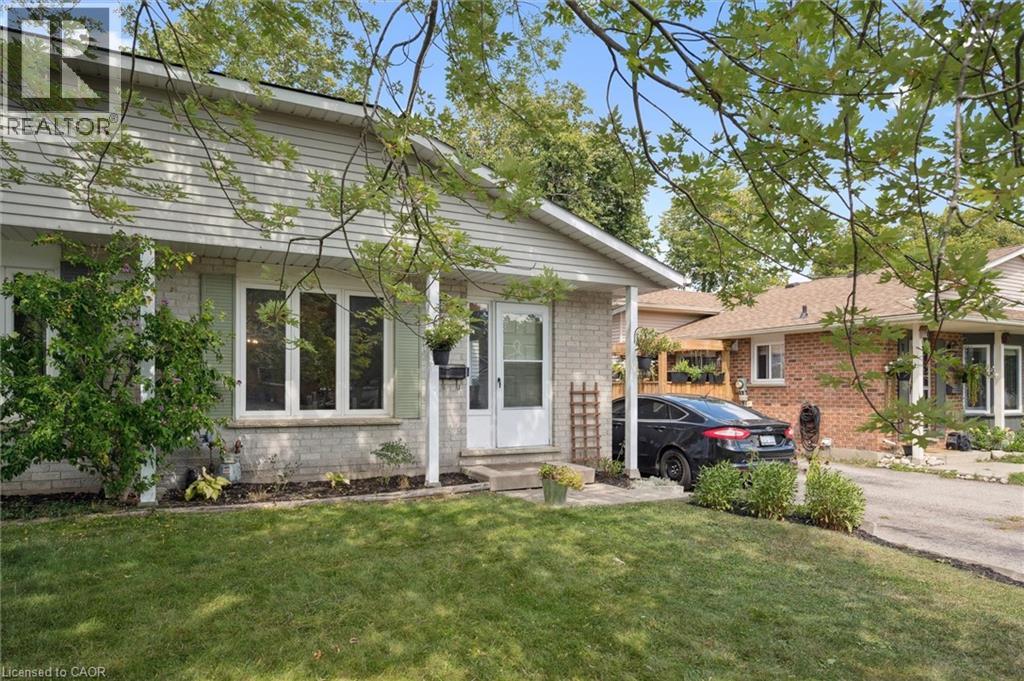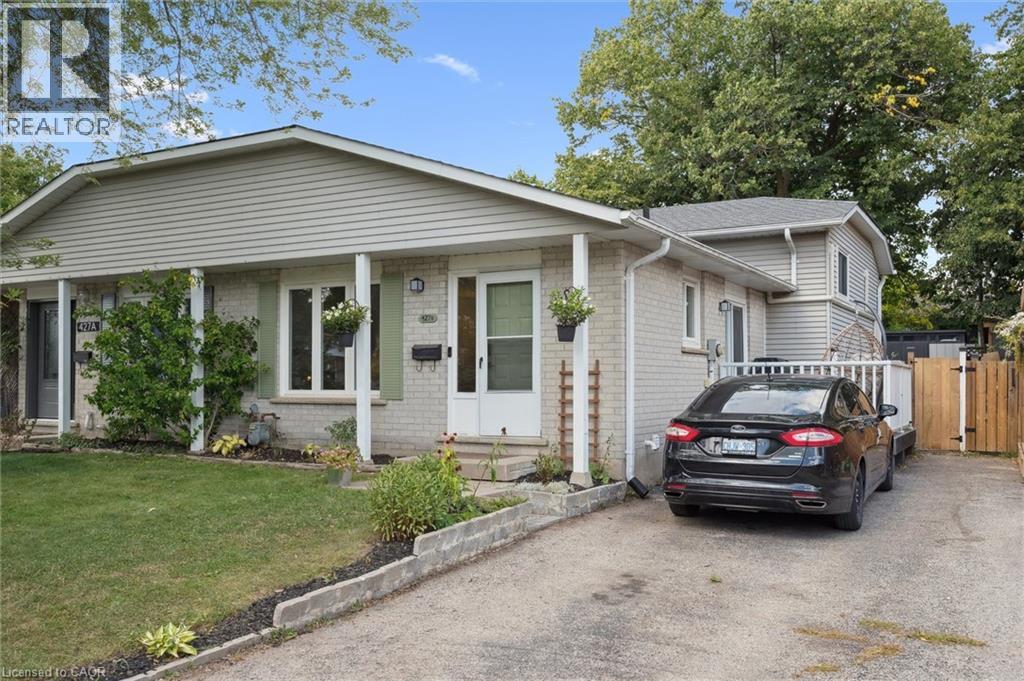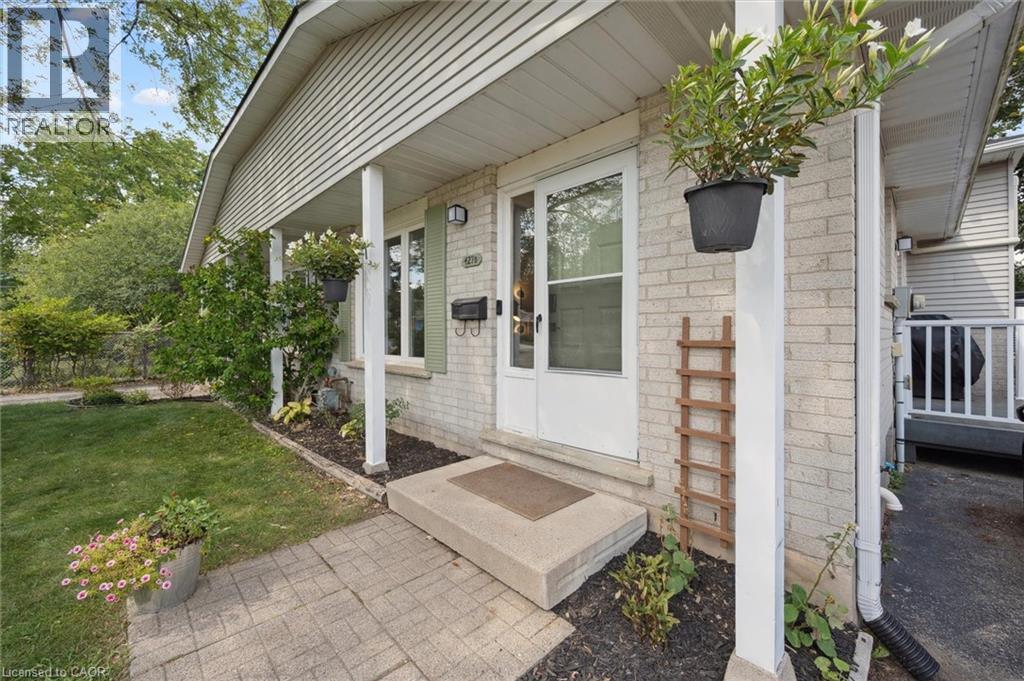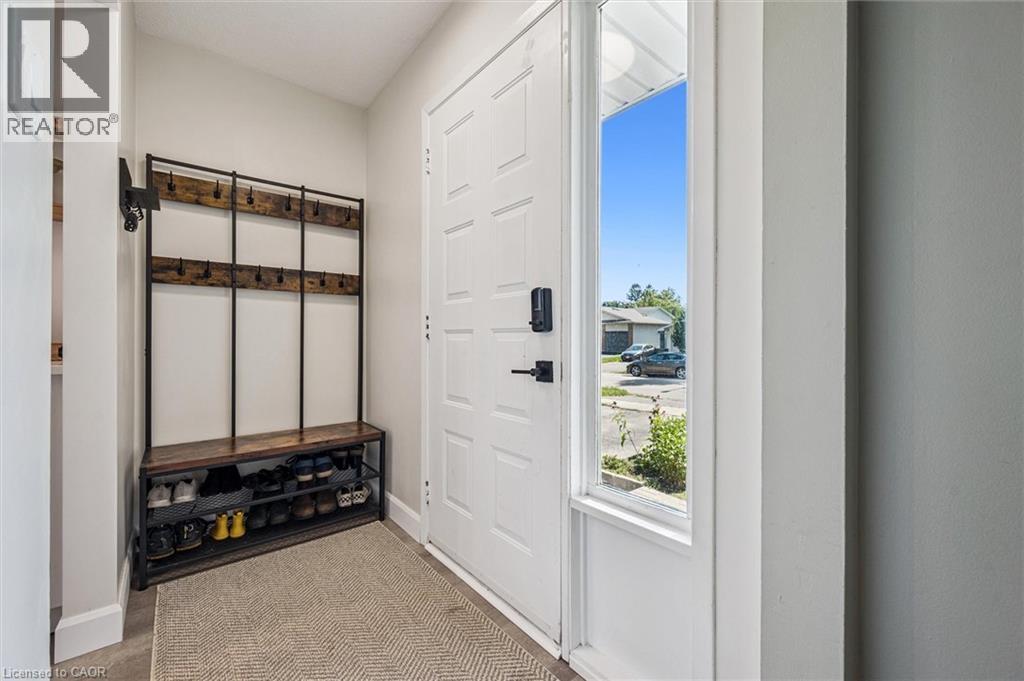427b Dayna Crescent Crescent Waterloo, Ontario N2K 3M5
$599,900
Welcome to 427B Dayna Court – a beautifully updated 4-level backsplit in a highly sought after family-friendly neighbourhood! This home has been thoughtfully cared for with updates that blend style and function. The modern kitchen (2023) features sleek finishes and a bright, open living area. Updated flooring (2021) flows throughout the whole home. Upstairs, you’ll find three spacious bedrooms and a refreshed bathroom (2023). The lower levels provide versatile living space—perfect for a family room, home office, or play area—giving your household plenty of room to grow. Outside you'll enjoy a very private backyard with mature trees, a newer shed (2022) for extra storage, and a convenient gas line for your BBQ just off the kitchen. Additional updates include a heat pump with mini splits (2025) and new kitchen appliances (2023). With all the work already done, all that’s left to do is move in and enjoy! (id:43503)
Open House
This property has open houses!
2:00 pm
Ends at:4:00 pm
2:00 pm
Ends at:4:00 pm
Property Details
| MLS® Number | 40764494 |
| Property Type | Single Family |
| Neigbourhood | University Downs |
| Amenities Near By | Park, Playground, Public Transit, Schools, Shopping |
| Community Features | Quiet Area |
| Equipment Type | Water Heater |
| Parking Space Total | 2 |
| Rental Equipment Type | Water Heater |
Building
| Bathroom Total | 2 |
| Bedrooms Above Ground | 3 |
| Bedrooms Total | 3 |
| Appliances | Dishwasher, Dryer, Refrigerator, Stove, Washer, Hood Fan |
| Basement Development | Unfinished |
| Basement Type | Full (unfinished) |
| Construction Style Attachment | Semi-detached |
| Cooling Type | Ductless |
| Exterior Finish | Aluminum Siding, Brick Veneer |
| Fireplace Present | Yes |
| Fireplace Total | 1 |
| Heating Type | Baseboard Heaters, Heat Pump |
| Size Interior | 2,031 Ft2 |
| Type | House |
| Utility Water | Municipal Water |
Land
| Access Type | Highway Access |
| Acreage | No |
| Land Amenities | Park, Playground, Public Transit, Schools, Shopping |
| Sewer | Municipal Sewage System |
| Size Depth | 97 Ft |
| Size Frontage | 31 Ft |
| Size Total Text | Under 1/2 Acre |
| Zoning Description | Sd |
Rooms
| Level | Type | Length | Width | Dimensions |
|---|---|---|---|---|
| Second Level | Primary Bedroom | 11'8'' x 12'2'' | ||
| Second Level | Bedroom | 11'8'' x 9'0'' | ||
| Second Level | Bedroom | 8'7'' x 14'8'' | ||
| Second Level | 4pc Bathroom | 7'5'' x 14'11'' | ||
| Lower Level | 3pc Bathroom | 7'4'' x 5'8'' | ||
| Lower Level | Recreation Room | 22'2'' x 20'11'' | ||
| Main Level | Living Room | 10'9'' x 14'11'' | ||
| Main Level | Kitchen | 7'8'' x 18'1'' | ||
| Main Level | Dining Room | 10'9'' x 8'7'' |
https://www.realtor.ca/real-estate/28811352/427b-dayna-crescent-crescent-waterloo
Contact Us
Contact us for more information

