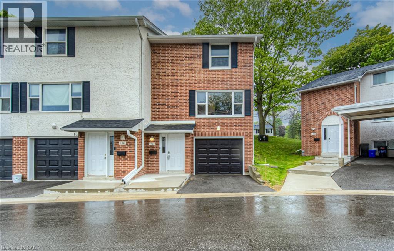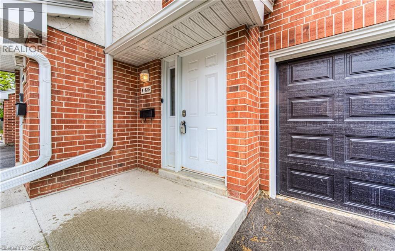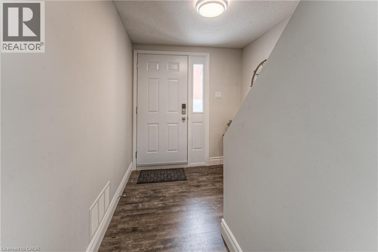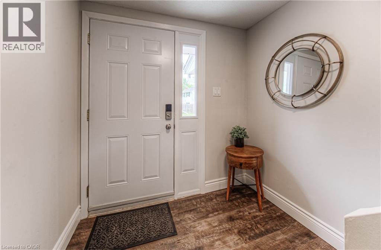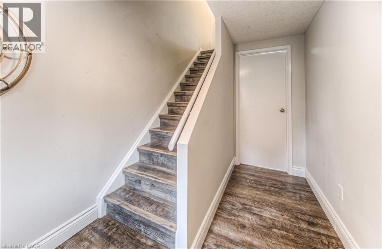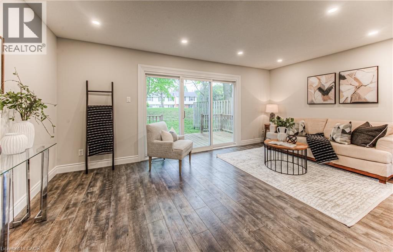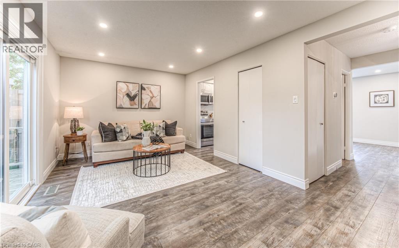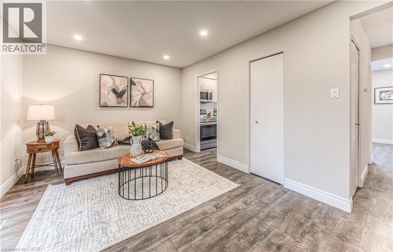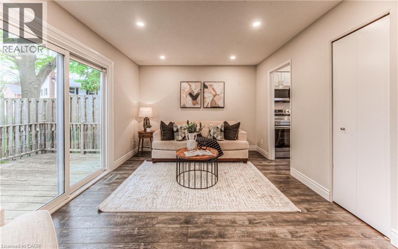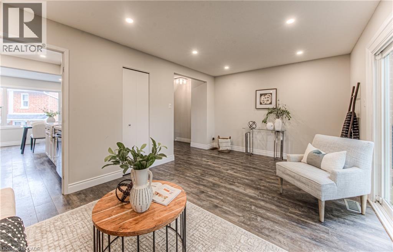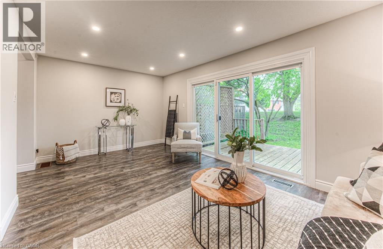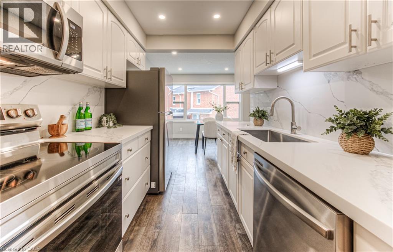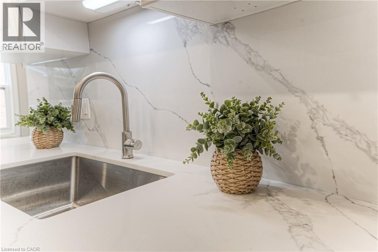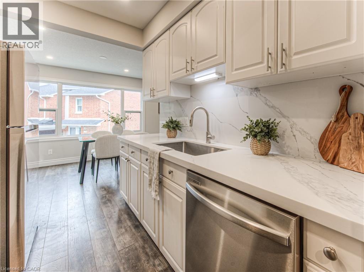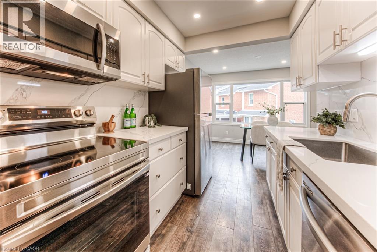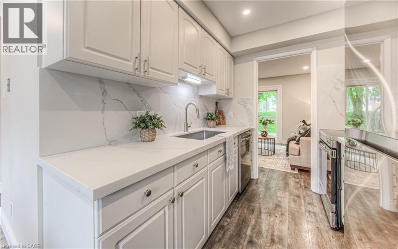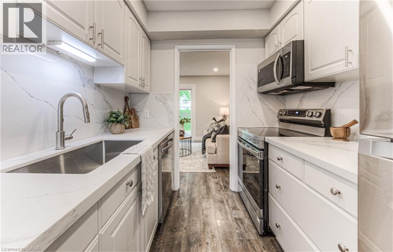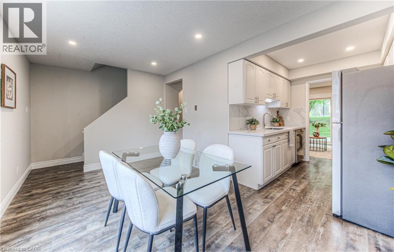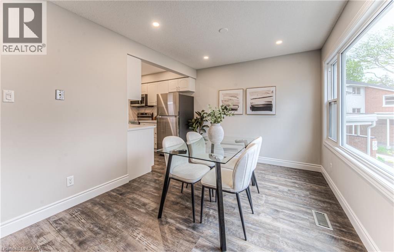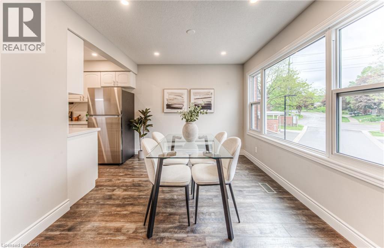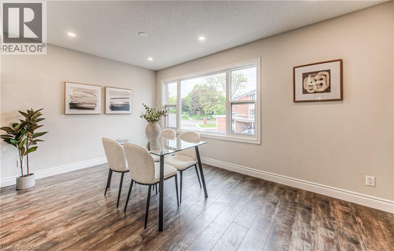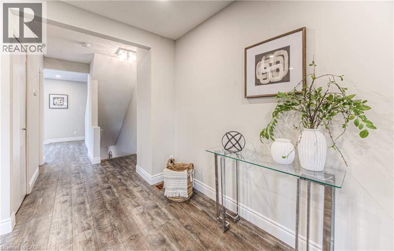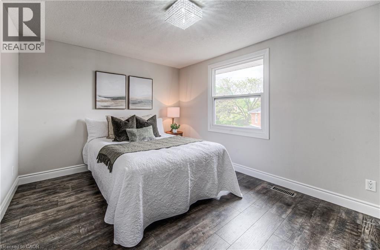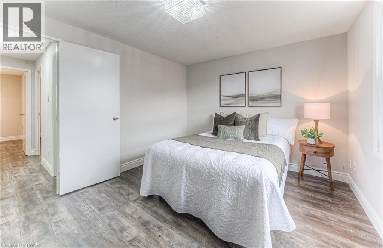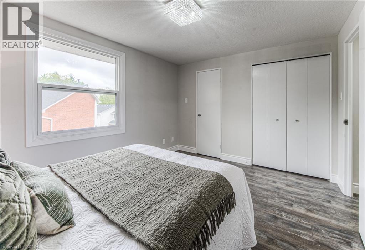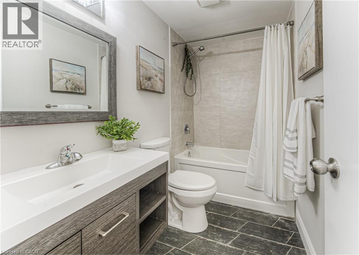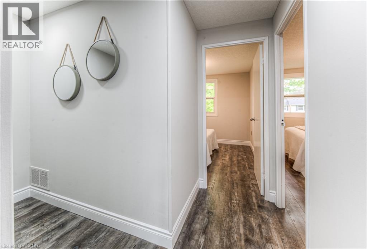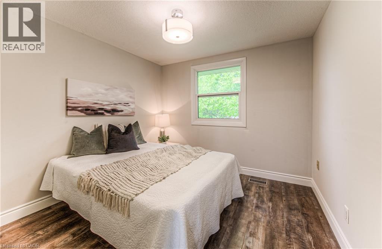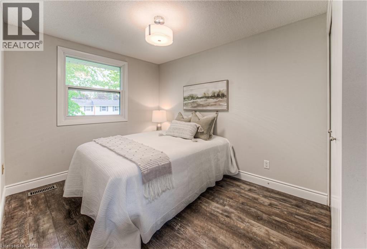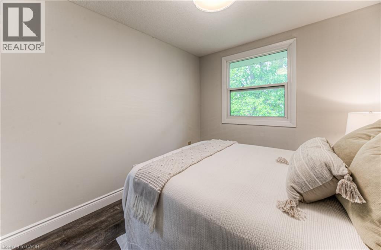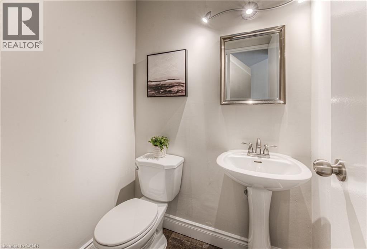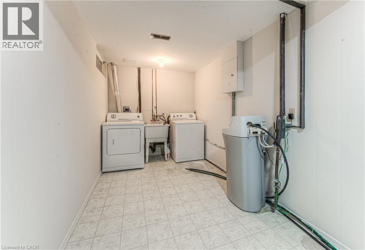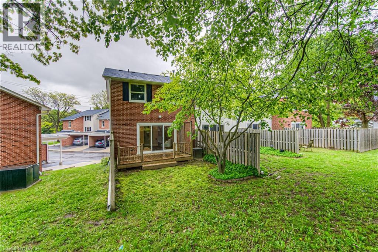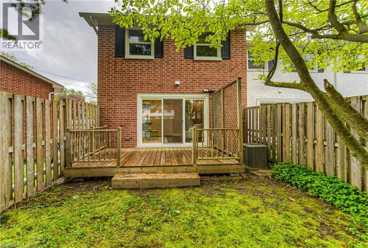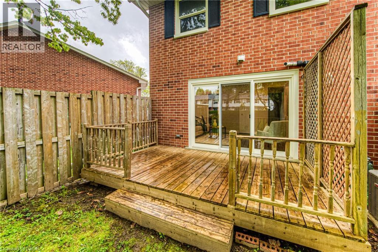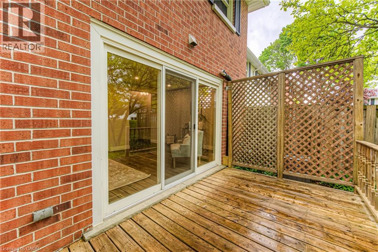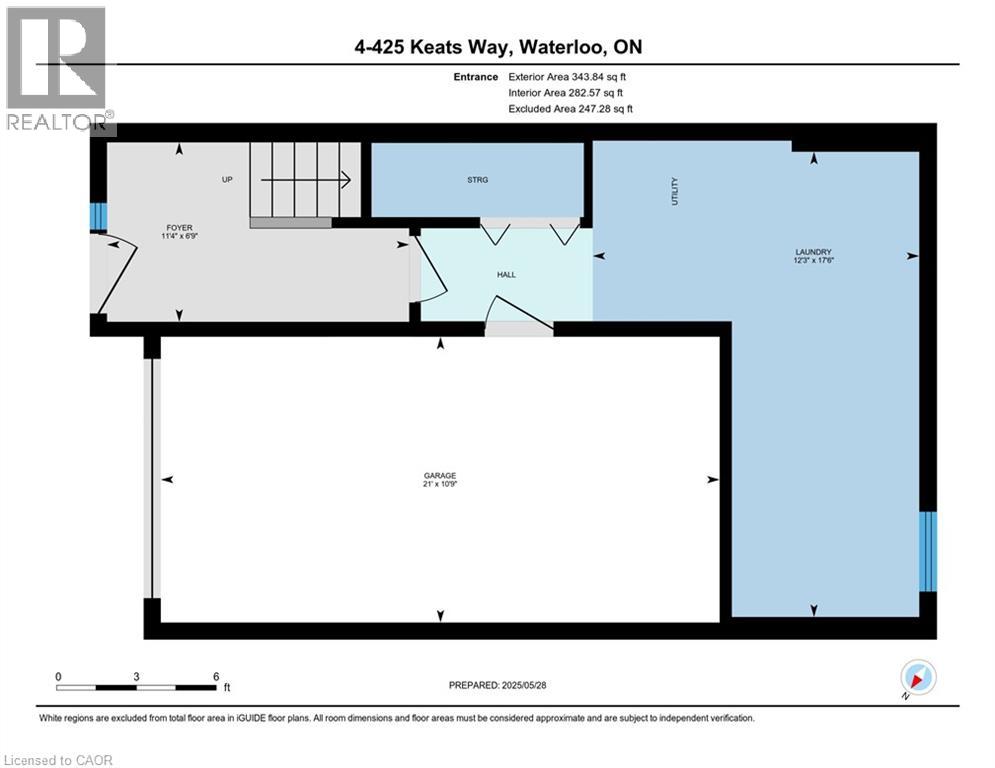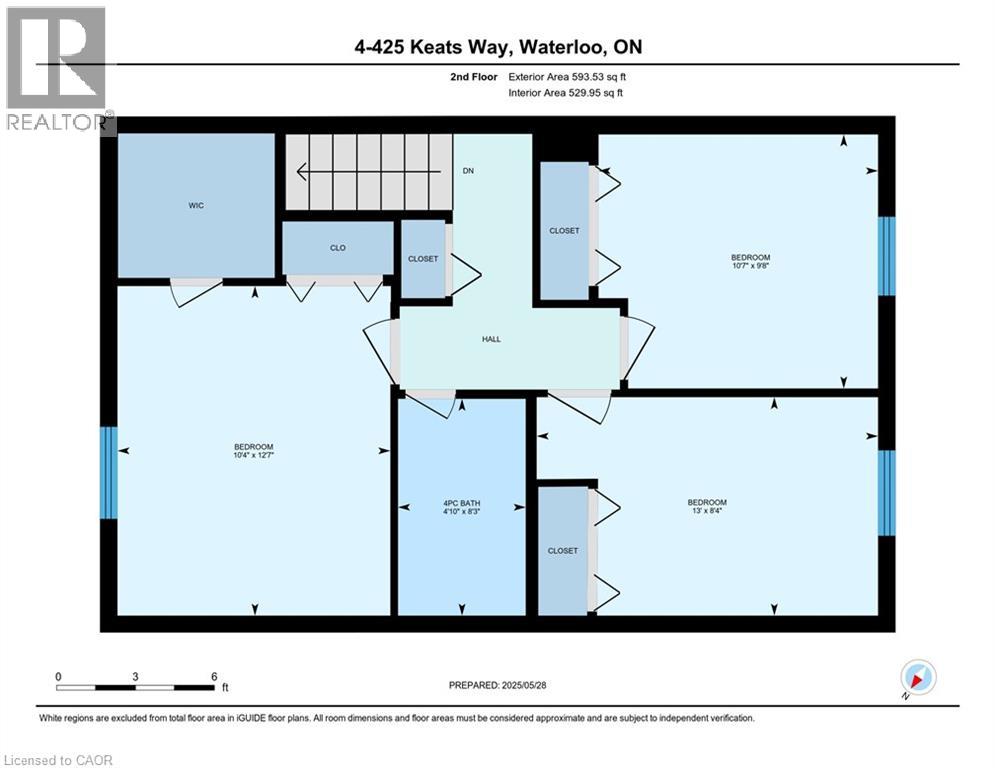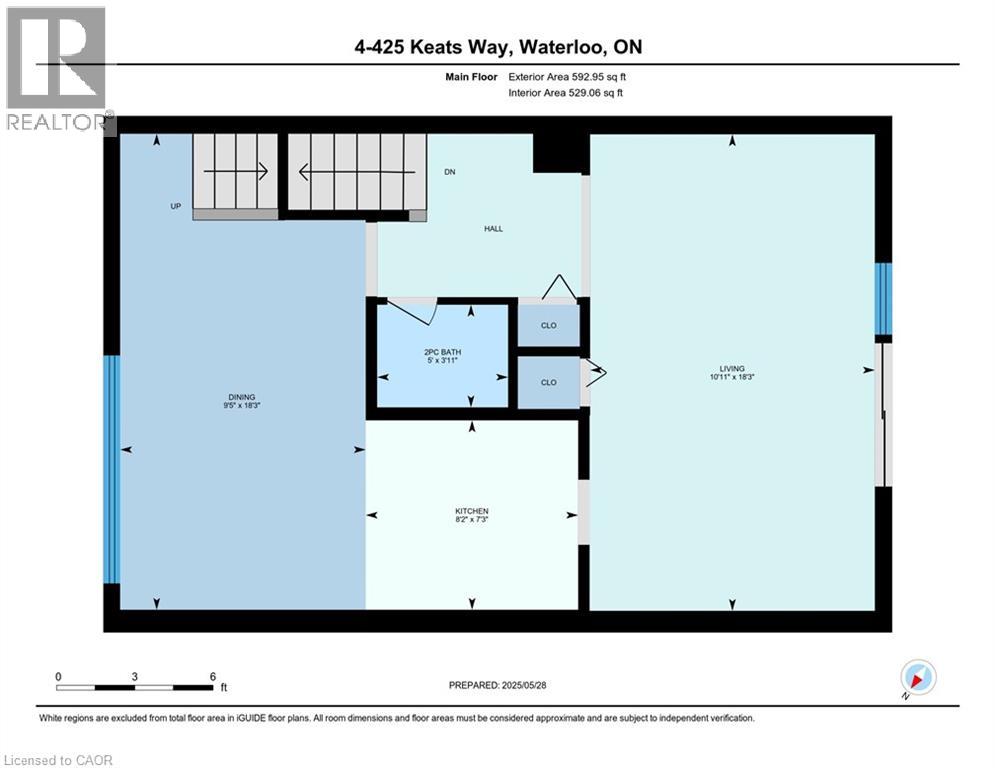425 Keats Way Unit# 4 Waterloo, Ontario N2L 5S7
3 Bedroom
2 Bathroom
1,341 ft2
3 Level
Central Air Conditioning
Forced Air
$2,700 MonthlyInsurance, Property Management, Water, ParkingMaintenance, Insurance, Property Management, Water, Parking
$595 Monthly
Maintenance, Insurance, Property Management, Water, Parking
$595 MonthlyWelcome to the best opportunity at Keats Way! This spacious condo townhome offers unbeatable value for tenants seeking a move-in ready space in one of Waterloo’s most convenient locations. Featuring bright, open-concept living areas, generous bedrooms, and a functional layout, this unit is perfect for families and young professionals. Located minutes from the University of Waterloo and Wilfrid Laurier University, shopping, transit, and Uptown Waterloo, this property checks all the boxes. (id:43503)
Property Details
| MLS® Number | 40785770 |
| Property Type | Single Family |
| Neigbourhood | Beechwood |
| Amenities Near By | Park, Place Of Worship, Playground, Public Transit, Schools, Shopping |
| Community Features | School Bus |
| Equipment Type | Water Heater |
| Features | Paved Driveway, Automatic Garage Door Opener |
| Parking Space Total | 1 |
| Rental Equipment Type | Water Heater |
Building
| Bathroom Total | 2 |
| Bedrooms Above Ground | 3 |
| Bedrooms Total | 3 |
| Appliances | Dishwasher, Dryer, Refrigerator, Stove, Water Softener, Washer, Microwave Built-in |
| Architectural Style | 3 Level |
| Basement Development | Finished |
| Basement Type | Partial (finished) |
| Constructed Date | 1977 |
| Construction Style Attachment | Attached |
| Cooling Type | Central Air Conditioning |
| Exterior Finish | Brick |
| Foundation Type | Poured Concrete |
| Half Bath Total | 1 |
| Heating Fuel | Natural Gas |
| Heating Type | Forced Air |
| Stories Total | 3 |
| Size Interior | 1,341 Ft2 |
| Type | Row / Townhouse |
| Utility Water | Municipal Water |
Parking
| Attached Garage | |
| None |
Land
| Access Type | Highway Access |
| Acreage | No |
| Land Amenities | Park, Place Of Worship, Playground, Public Transit, Schools, Shopping |
| Sewer | Municipal Sewage System |
| Size Total Text | Unknown |
| Zoning Description | Md |
Rooms
| Level | Type | Length | Width | Dimensions |
|---|---|---|---|---|
| Second Level | 2pc Bathroom | 5'0'' x 3'11'' | ||
| Second Level | Kitchen | 8'2'' x 7'3'' | ||
| Second Level | Dining Room | 18'3'' x 9'5'' | ||
| Second Level | Living Room | 18'3'' x 10'11'' | ||
| Third Level | 4pc Bathroom | 8'3'' x 4'10'' | ||
| Third Level | Bedroom | 13'0'' x 8'4'' | ||
| Third Level | Bedroom | 10'7'' x 9'8'' | ||
| Third Level | Primary Bedroom | 12'7'' x 10'4'' | ||
| Main Level | Laundry Room | 17'6'' x 12'3'' | ||
| Main Level | Foyer | 6'9'' x 11'4'' |
https://www.realtor.ca/real-estate/29072908/425-keats-way-unit-4-waterloo
Contact Us
Contact us for more information


