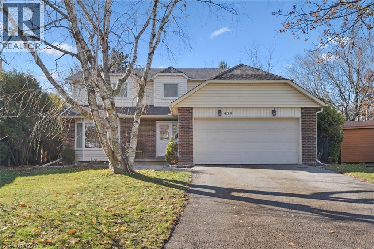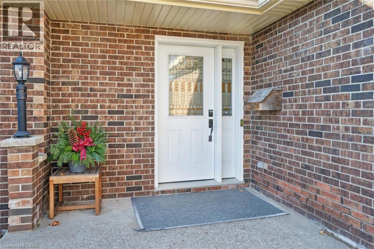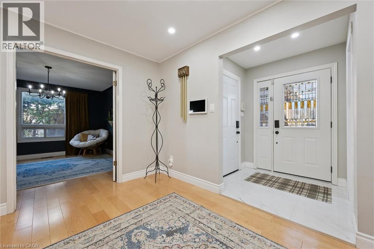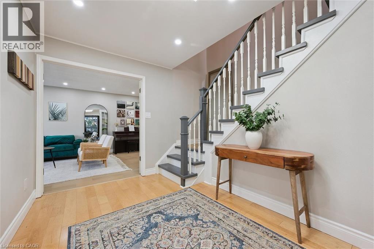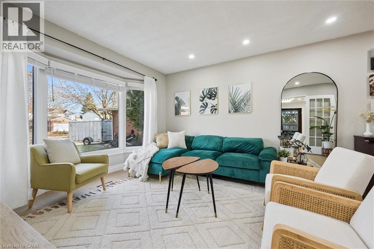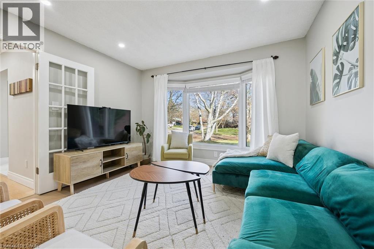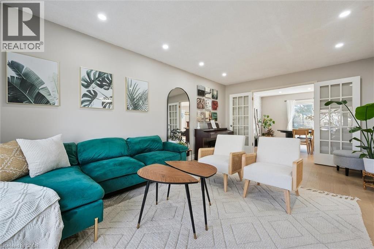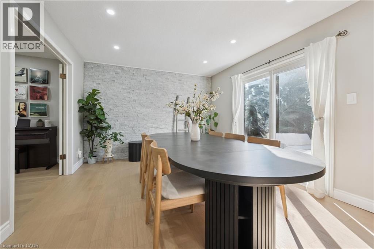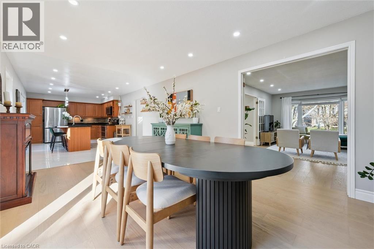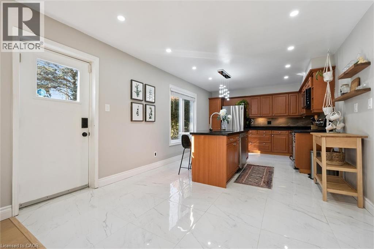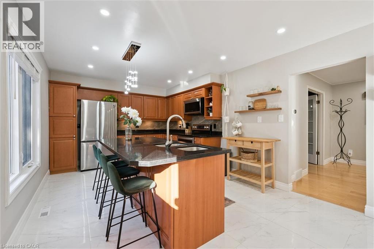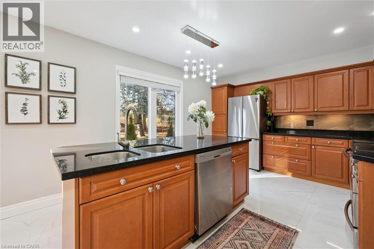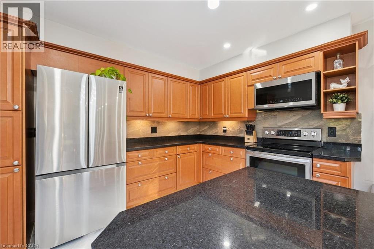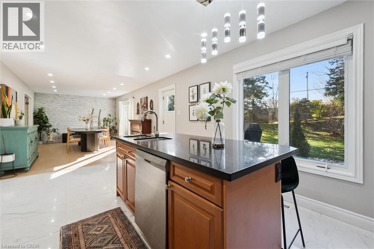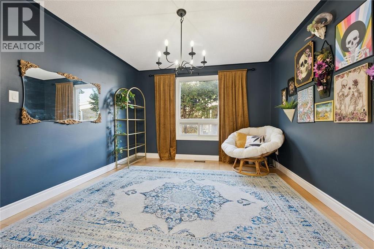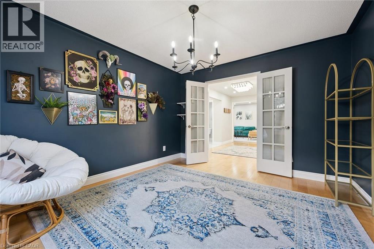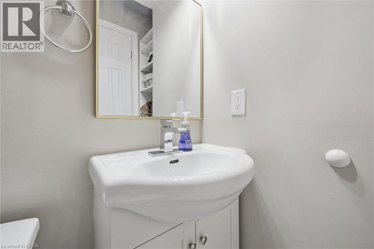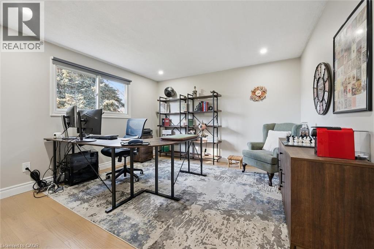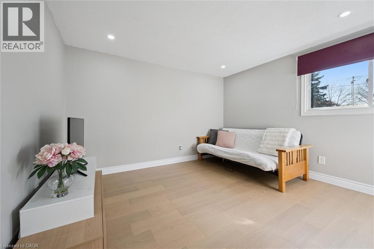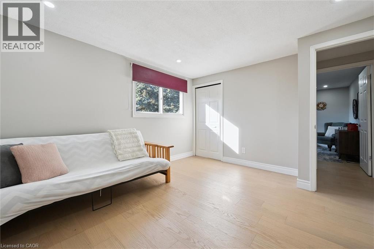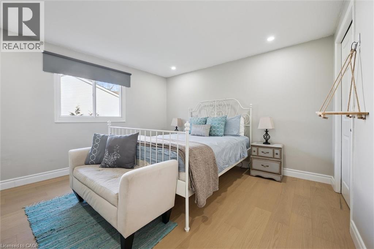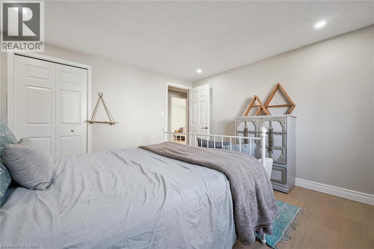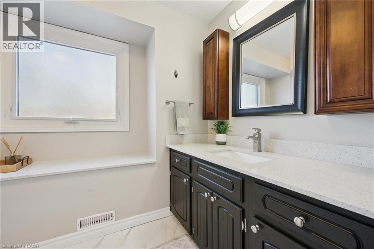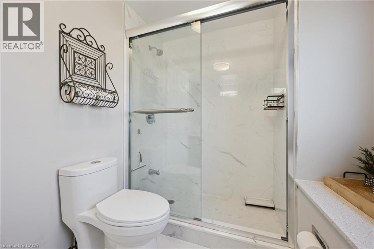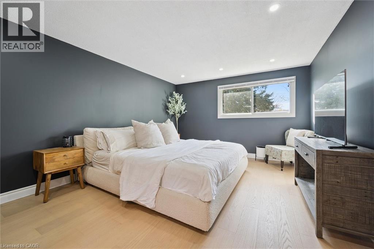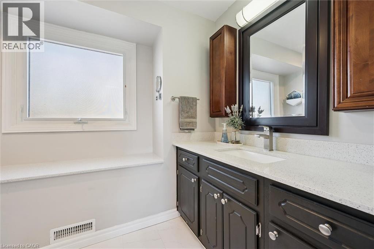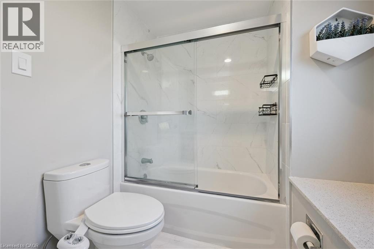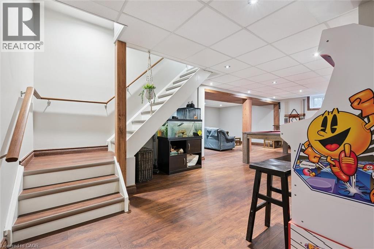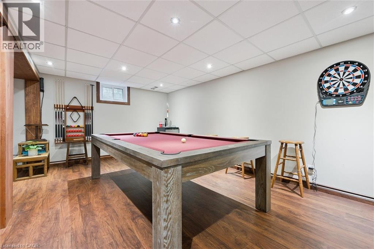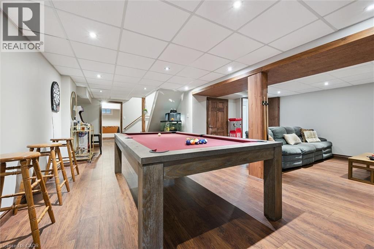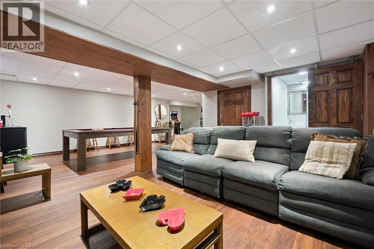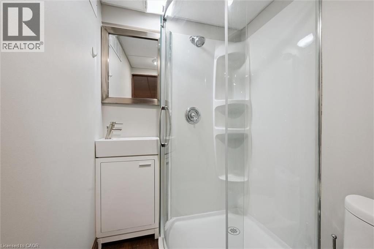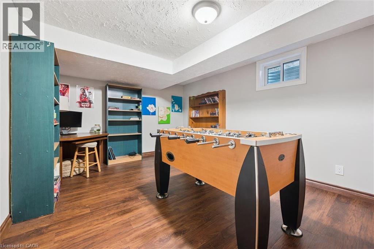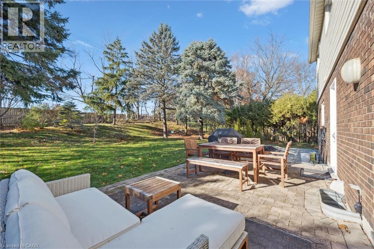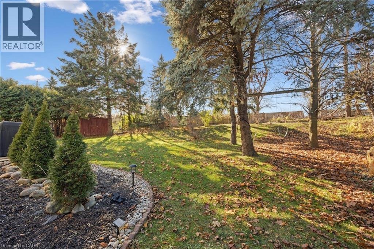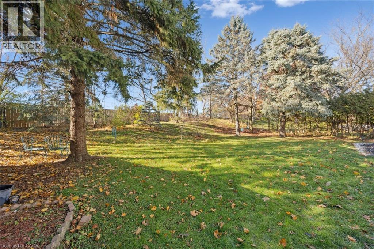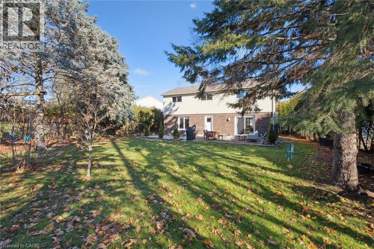424 Clairbrook Crescent Waterloo, Ontario N2L 5V7
$1,070,000
Welcome to 424 Clairbrook, nestled in the highly sought-after, family-friendly Beechwood neighbourhood. This spacious home features four generous bedrooms on the upper level, plus an additional bedroom in the fully finished basement—perfect for growing families, hosting guests, or creating a dedicated home office. Inside, you'll find a warm and inviting layout with large principal rooms and an open-concept kitchen and dining area designed for everyday living and easy entertaining. Step outside to a large, private, fully fenced backyard, ideal for gatherings, gardening, or simply unwinding in your own outdoor retreat. This is a rare opportunity to own a home in one of Waterloo’s most desirable communities. Don’t miss your chance to make 424 Clairbrook yours. (id:43503)
Open House
This property has open houses!
2:00 pm
Ends at:4:00 pm
Property Details
| MLS® Number | 40789696 |
| Property Type | Single Family |
| Amenities Near By | Park, Place Of Worship, Playground, Schools, Shopping |
| Community Features | Quiet Area, Community Centre |
| Features | Automatic Garage Door Opener |
| Parking Space Total | 4 |
Building
| Bathroom Total | 4 |
| Bedrooms Above Ground | 4 |
| Bedrooms Below Ground | 1 |
| Bedrooms Total | 5 |
| Appliances | Dishwasher, Dryer, Microwave, Refrigerator, Stove, Water Softener, Washer, Garage Door Opener |
| Architectural Style | 2 Level |
| Basement Development | Finished |
| Basement Type | Full (finished) |
| Constructed Date | 1978 |
| Construction Style Attachment | Detached |
| Cooling Type | Central Air Conditioning |
| Exterior Finish | Aluminum Siding |
| Half Bath Total | 1 |
| Heating Type | Forced Air |
| Stories Total | 2 |
| Size Interior | 2,301 Ft2 |
| Type | House |
| Utility Water | Municipal Water |
Parking
| Attached Garage |
Land
| Acreage | No |
| Land Amenities | Park, Place Of Worship, Playground, Schools, Shopping |
| Sewer | Municipal Sewage System |
| Size Frontage | 44 Ft |
| Size Total Text | Under 1/2 Acre |
| Zoning Description | Sr2a |
Rooms
| Level | Type | Length | Width | Dimensions |
|---|---|---|---|---|
| Second Level | Primary Bedroom | 15'8'' x 12'2'' | ||
| Second Level | Bedroom | 12'0'' x 12'2'' | ||
| Second Level | Bedroom | 12'5'' x 12'2'' | ||
| Second Level | Bedroom | 11'11'' x 12'8'' | ||
| Second Level | 4pc Bathroom | 5'0'' x 9'11'' | ||
| Second Level | 3pc Bathroom | 4'11'' x 10'0'' | ||
| Basement | Utility Room | 5'2'' x 9'2'' | ||
| Basement | Utility Room | 11'3'' x 23'0'' | ||
| Basement | Bedroom | 15'0'' x 11'3'' | ||
| Basement | Recreation Room | 22'9'' x 20'9'' | ||
| Basement | Cold Room | 6'1'' x 8'11'' | ||
| Basement | 3pc Bathroom | 4'11'' x 5'9'' | ||
| Main Level | Office | 11'6'' x 13'0'' | ||
| Main Level | Living Room | 19'8'' x 11'7'' | ||
| Main Level | Kitchen | 11'6'' x 20'7'' | ||
| Main Level | Dining Room | 11'6'' x 18'1'' | ||
| Main Level | 2pc Bathroom | 4'4'' x 3'11'' |
https://www.realtor.ca/real-estate/29132632/424-clairbrook-crescent-waterloo
Contact Us
Contact us for more information

