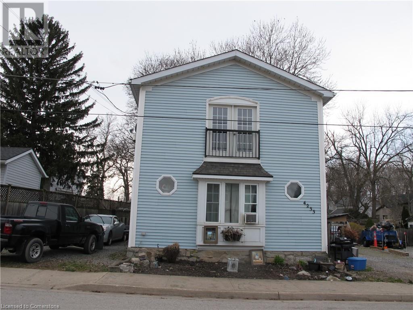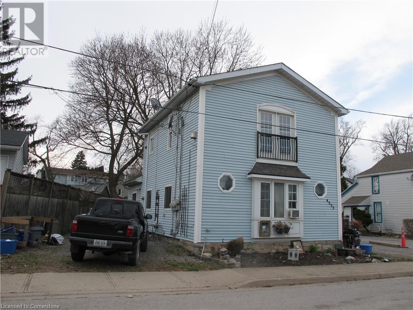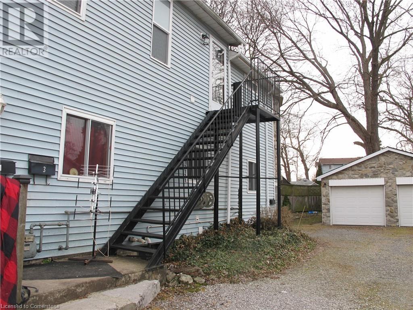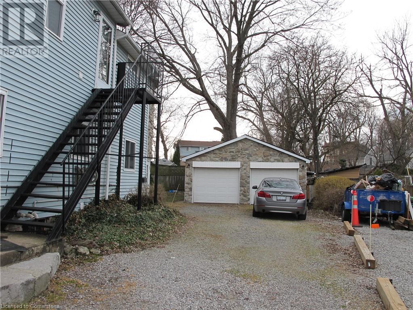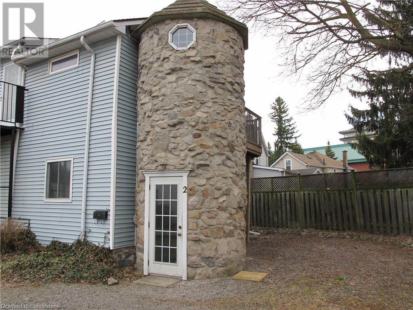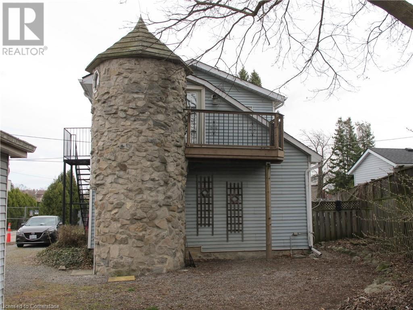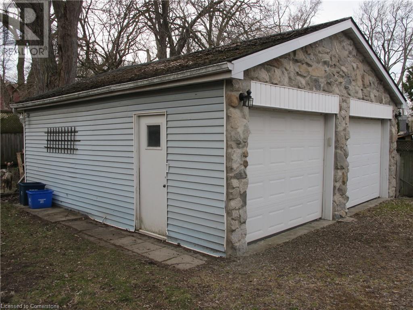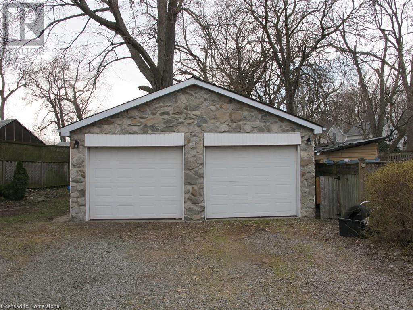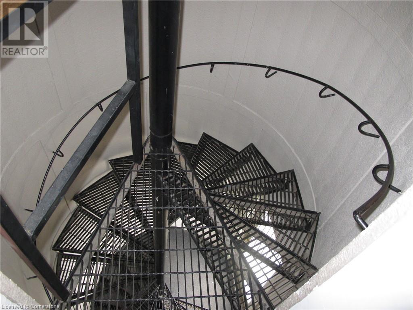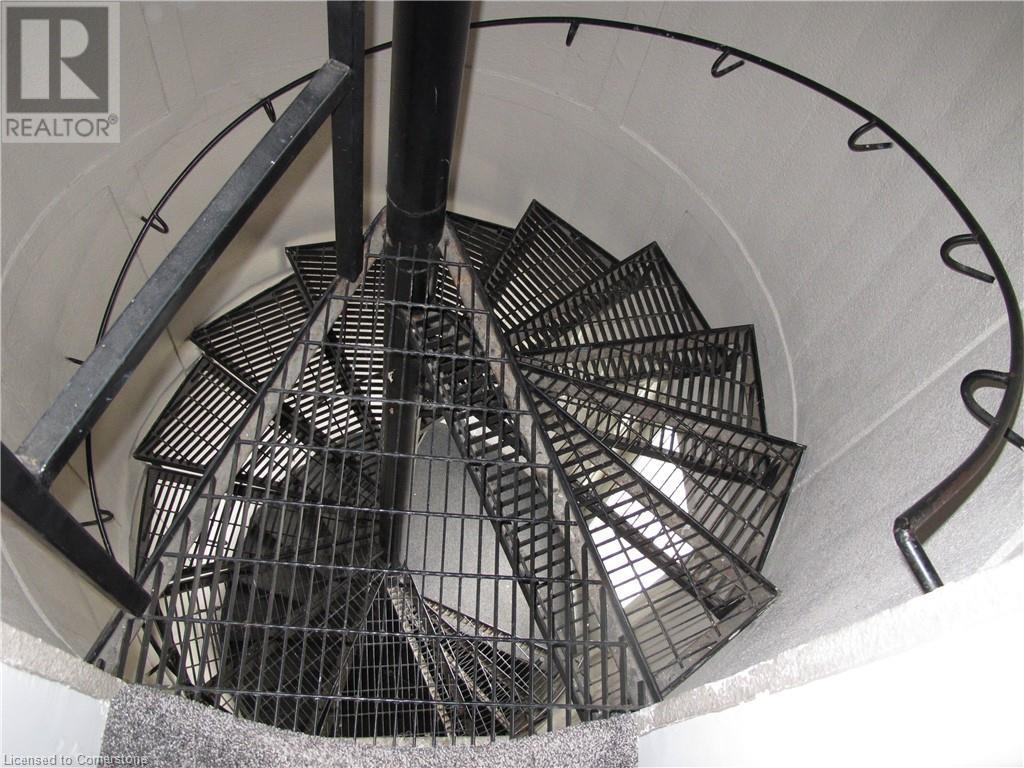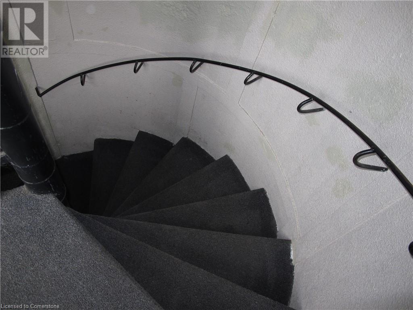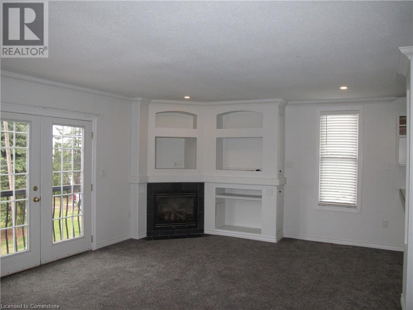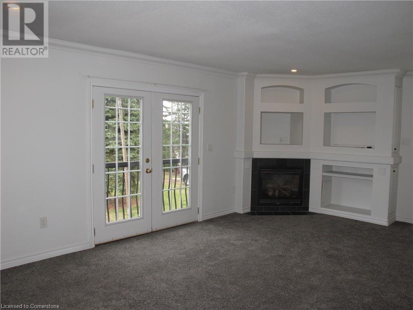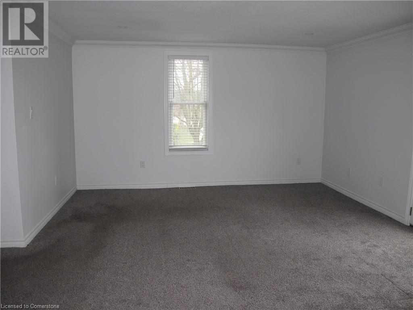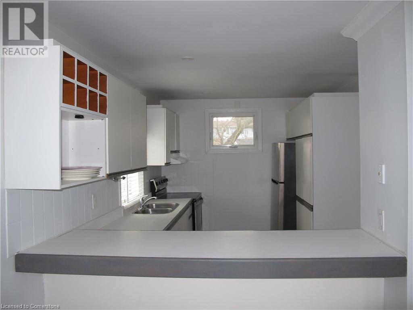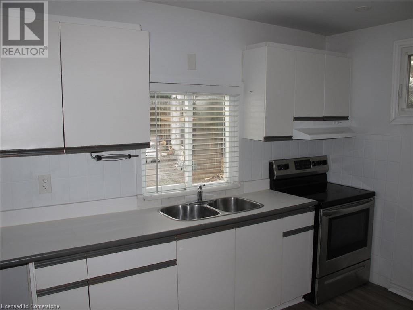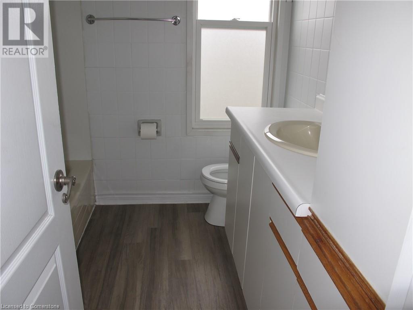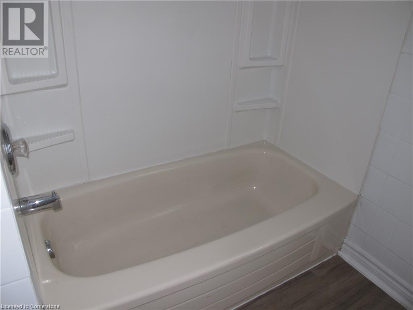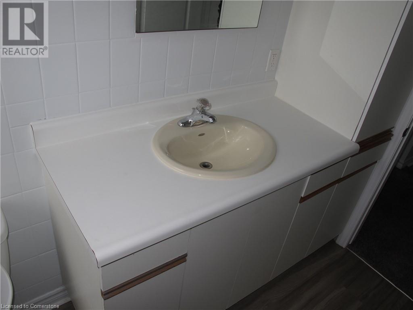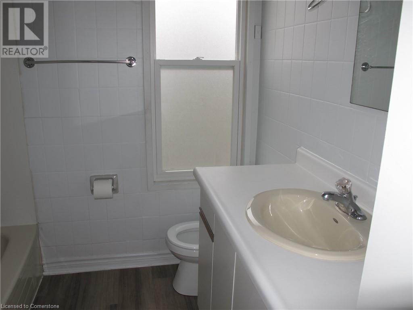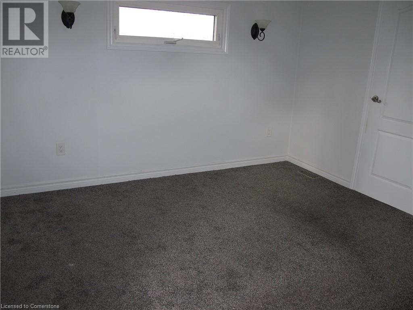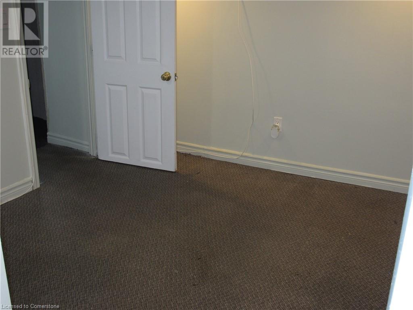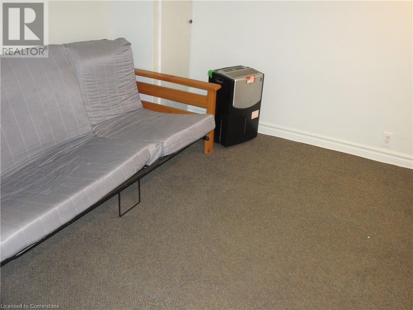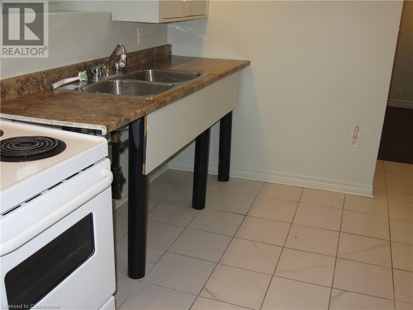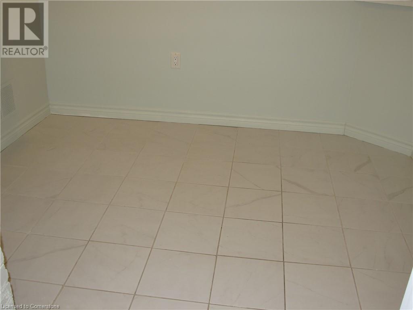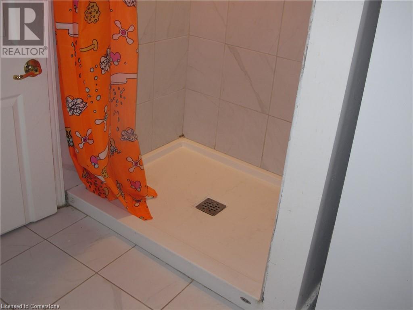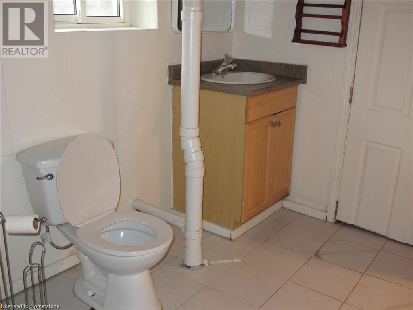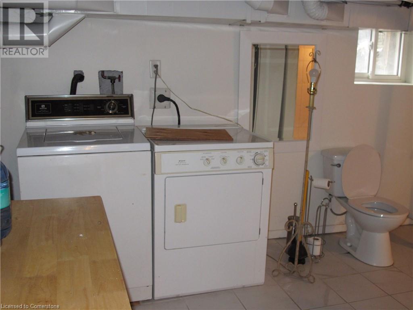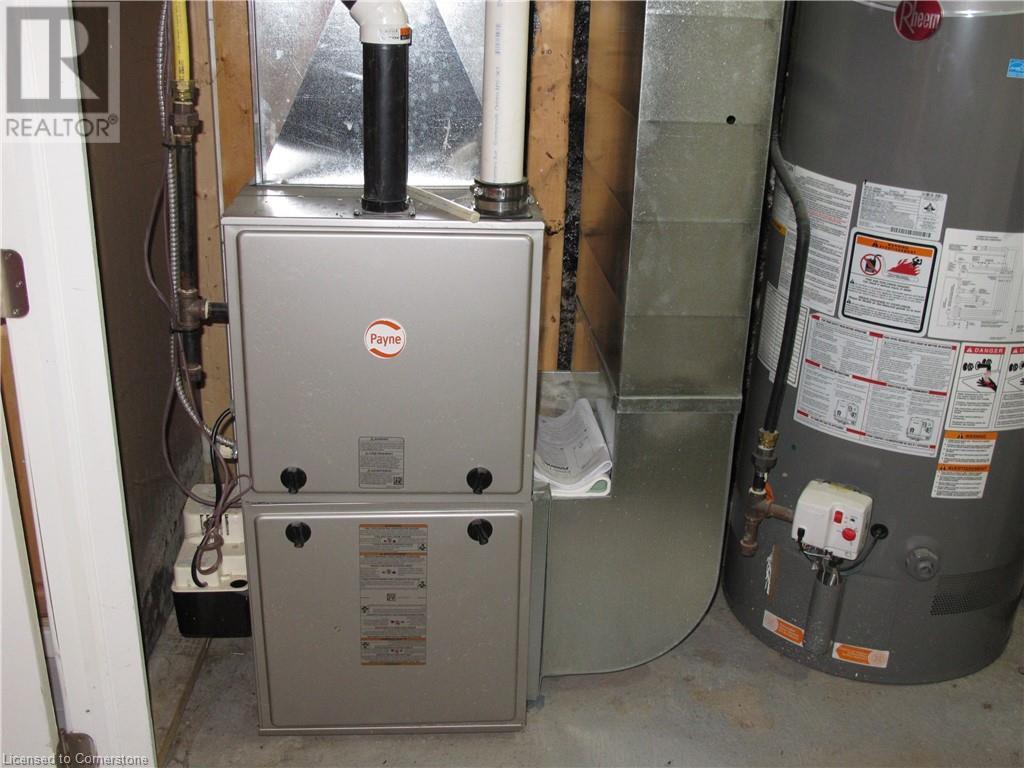4233 May Avenue Niagara Falls, Ontario L2E 3H9
2 Bedroom
4 Bathroom
1,700 ft2
2 Level
None
Forced Air
$799,900
Great opportunity. Fantastic 2-storey Duplex Close to future Go station.Convenient to bus terminal,restaurants, shopping, whirlpool bridge and more. Main floor unit features 2-bedroom, 2- bath. Upper second floor unit features 1-bedroom with balcony full bath and kitch. Gas fireplace in family room.Basement with bath kitch and bedroom. All units have in-suit laundry.Detached double car garage. Also two driveways for ample parking. 3-hydro meters. Come and enjoy all the amenities that Niagara Falls has to provide. (id:43503)
Property Details
| MLS® Number | 40717190 |
| Property Type | Single Family |
| Parking Space Total | 8 |
Building
| Bathroom Total | 4 |
| Bedrooms Above Ground | 2 |
| Bedrooms Total | 2 |
| Appliances | Dryer, Washer |
| Architectural Style | 2 Level |
| Basement Development | Finished |
| Basement Type | Full (finished) |
| Constructed Date | 1910 |
| Construction Style Attachment | Detached |
| Cooling Type | None |
| Exterior Finish | Vinyl Siding |
| Foundation Type | Stone |
| Heating Fuel | Natural Gas |
| Heating Type | Forced Air |
| Stories Total | 2 |
| Size Interior | 1,700 Ft2 |
| Type | House |
| Utility Water | Municipal Water |
Parking
| Detached Garage |
Land
| Access Type | Road Access |
| Acreage | No |
| Sewer | Septic System |
| Size Depth | 121 Ft |
| Size Frontage | 59 Ft |
| Size Total Text | Under 1/2 Acre |
| Zoning Description | R2 |
Rooms
| Level | Type | Length | Width | Dimensions |
|---|---|---|---|---|
| Second Level | Kitchen | 10'7'' x 9'0'' | ||
| Second Level | Family Room | 21'2'' x 14'4'' | ||
| Second Level | Primary Bedroom | 12'6'' x 11'8'' | ||
| Second Level | 4pc Bathroom | 7'5'' x 7'5'' | ||
| Basement | 3pc Bathroom | Measurements not available | ||
| Basement | Kitchen | 8'10'' x 8'6'' | ||
| Main Level | Kitchen | 12'10'' x 9'0'' | ||
| Main Level | Living Room | 21'3'' x 14'0'' | ||
| Main Level | 3pc Bathroom | Measurements not available | ||
| Main Level | Bedroom | 11'5'' x 10'6'' | ||
| Main Level | 4pc Bathroom | Measurements not available |
https://www.realtor.ca/real-estate/28279897/4233-may-avenue-niagara-falls
Contact Us
Contact us for more information

