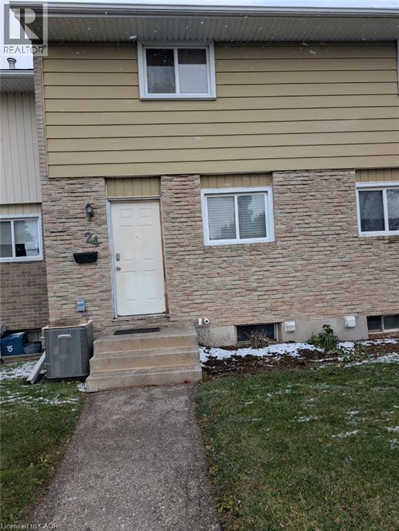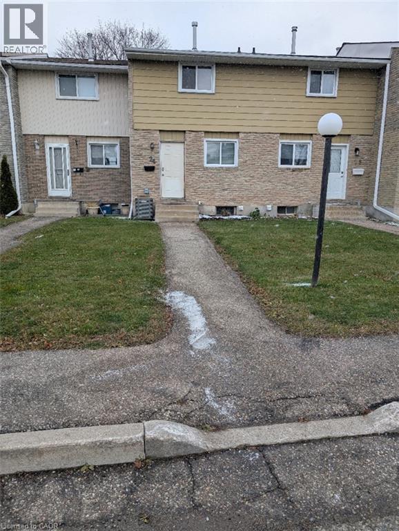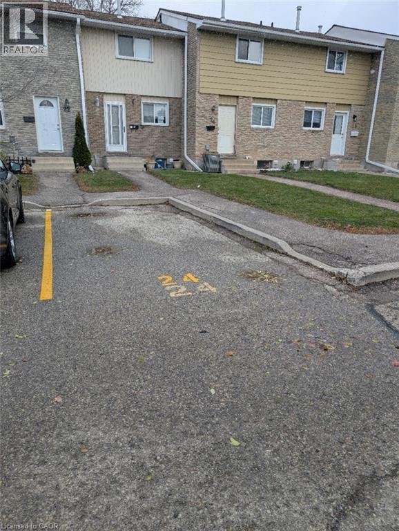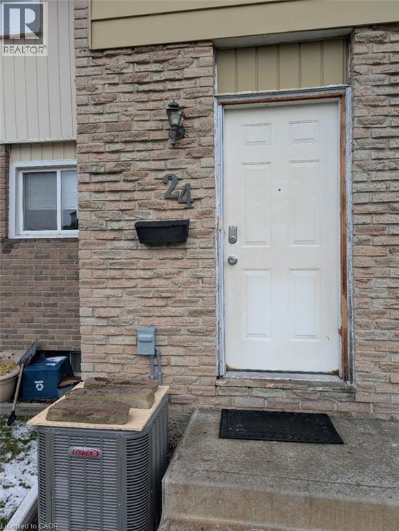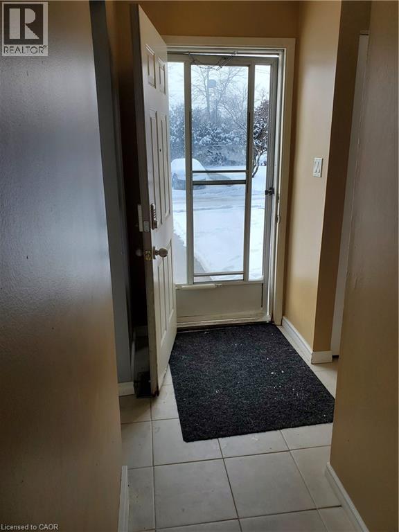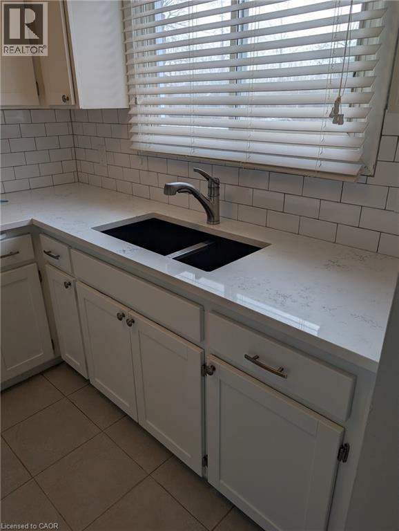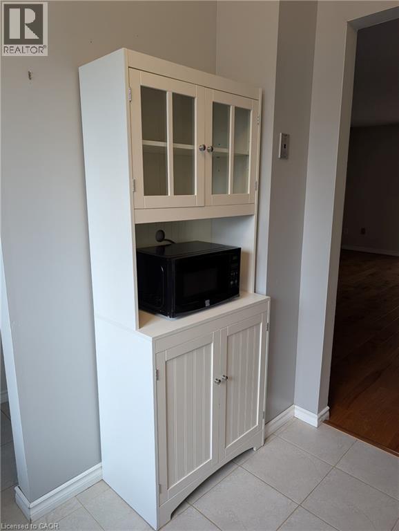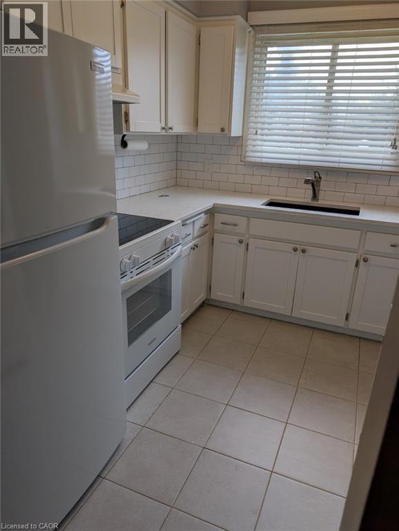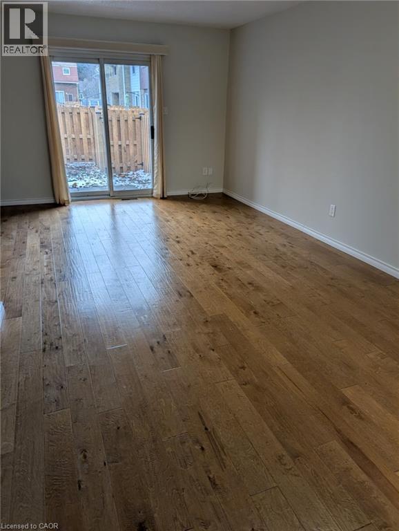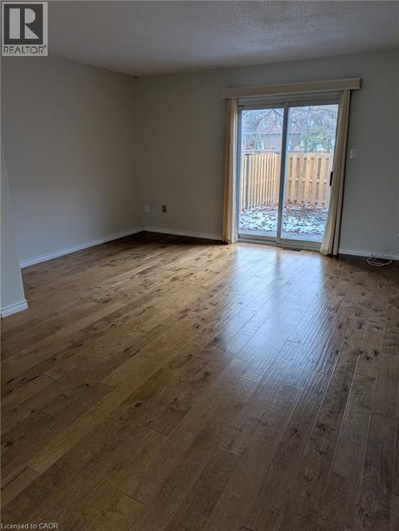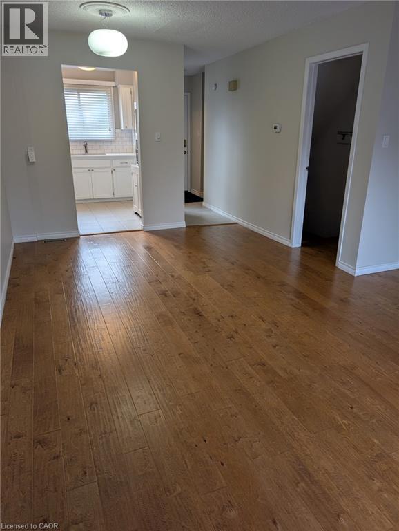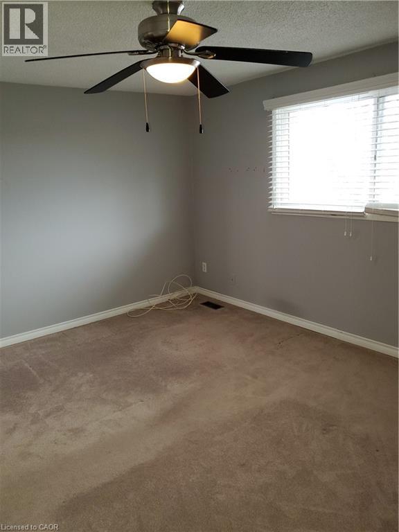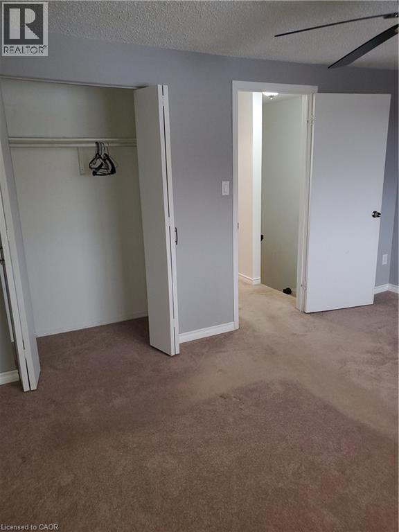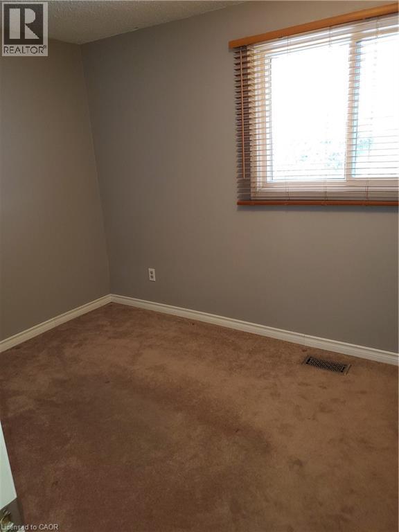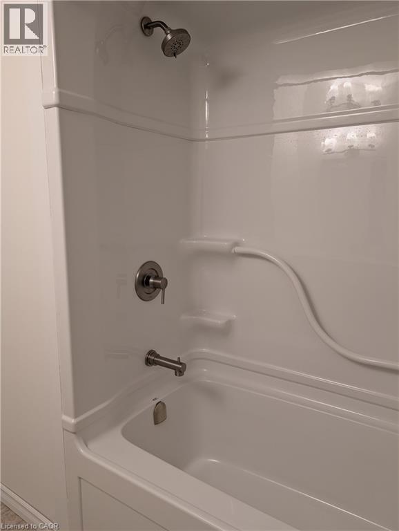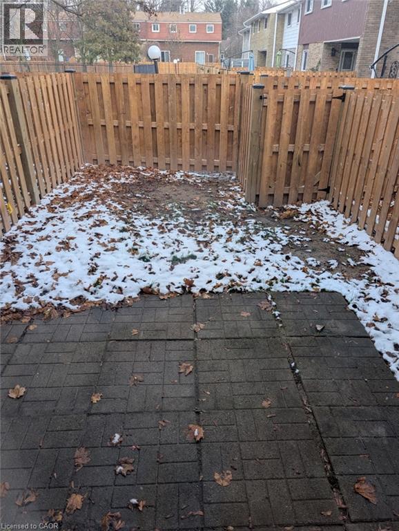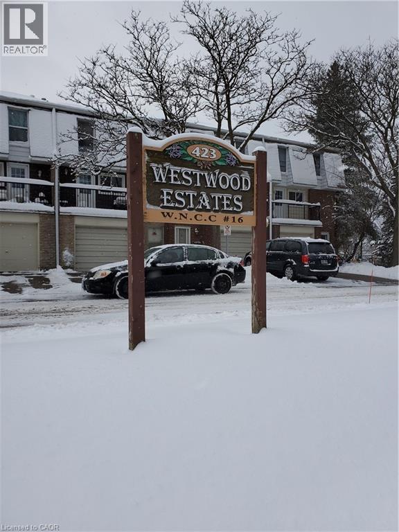423 Westwood Drive Unit# 24 Kitchener, Ontario N2M 5B5
$2,100 MonthlyLandscaping
TWO BEDROOM TOWNHOME in the established Westwood Estates community. Main floor with convenient Kitchen at the front includes Fridge, Stove & Microwave, Quartz countertop & subway tile Backsplash. Spacious Dining and Living Room at the back. The Main floor is carpet-free with a mix of ceramic and maple hardwood floors. Upstairs, 2 large bedrooms upstairs with a 4 piece bath complete with updated cabinet and quartz countertop. Unfinshed Basement rec Room area and Laundry. New Front Door has been ordered! A/C was recently installed! Private fenced backyard with gate that leads to the community in-ground swimming pool and playground. Located at the corner of Glasgow and Fischer Hallman, at the edge of Waterloo and conveniently located to schools, shopping and transit. This home is ready and available to move into immediately. Sorry, no dogs. (id:43503)
Property Details
| MLS® Number | 40790569 |
| Property Type | Single Family |
| Neigbourhood | Westmount |
| Amenities Near By | Airport, Beach, Golf Nearby, Hospital, Park, Place Of Worship, Playground, Public Transit, Schools, Shopping |
| Communication Type | Internet Access |
| Community Features | Quiet Area, Community Centre, School Bus |
| Equipment Type | Water Heater |
| Features | Conservation/green Belt, Paved Driveway |
| Parking Space Total | 1 |
| Pool Type | Inground Pool |
| Rental Equipment Type | Water Heater |
| View Type | City View |
Building
| Bathroom Total | 1 |
| Bedrooms Above Ground | 2 |
| Bedrooms Total | 2 |
| Appliances | Dryer, Microwave, Refrigerator, Stove, Washer |
| Architectural Style | 2 Level |
| Basement Development | Unfinished |
| Basement Type | Full (unfinished) |
| Constructed Date | 1973 |
| Construction Style Attachment | Attached |
| Cooling Type | Central Air Conditioning |
| Exterior Finish | Aluminum Siding, Brick Veneer |
| Fire Protection | None |
| Foundation Type | Poured Concrete |
| Heating Fuel | Natural Gas |
| Heating Type | Forced Air |
| Stories Total | 2 |
| Size Interior | 875 Ft2 |
| Type | Row / Townhouse |
| Utility Water | Municipal Water |
Land
| Access Type | Highway Access |
| Acreage | No |
| Land Amenities | Airport, Beach, Golf Nearby, Hospital, Park, Place Of Worship, Playground, Public Transit, Schools, Shopping |
| Landscape Features | Landscaped |
| Sewer | Municipal Sewage System |
| Size Total Text | Unknown |
| Zoning Description | Res-5 |
Rooms
| Level | Type | Length | Width | Dimensions |
|---|---|---|---|---|
| Second Level | 4pc Bathroom | Measurements not available | ||
| Second Level | Bedroom | 7'11'' x 14'3'' | ||
| Second Level | Primary Bedroom | 11'7'' x 14'3'' | ||
| Basement | Recreation Room | 29'2'' x 14'3'' | ||
| Main Level | Living Room | 10'10'' x 14'3'' | ||
| Main Level | Dining Room | 8'6'' x 10'8'' | ||
| Main Level | Kitchen | 9'7'' x 7'6'' |
Utilities
| Cable | Available |
| Electricity | Available |
| Natural Gas | Available |
| Telephone | Available |
https://www.realtor.ca/real-estate/29144137/423-westwood-drive-unit-24-kitchener
Contact Us
Contact us for more information

