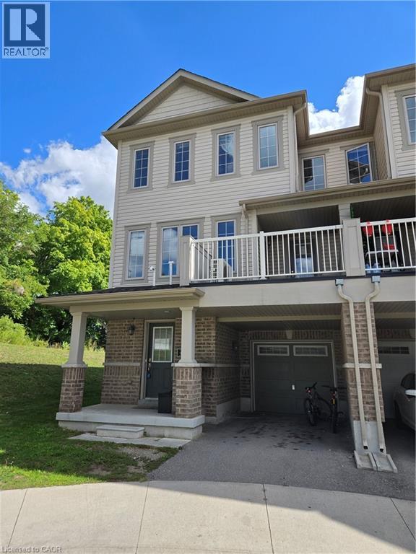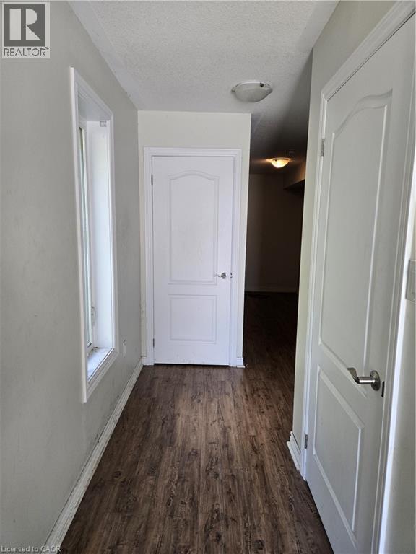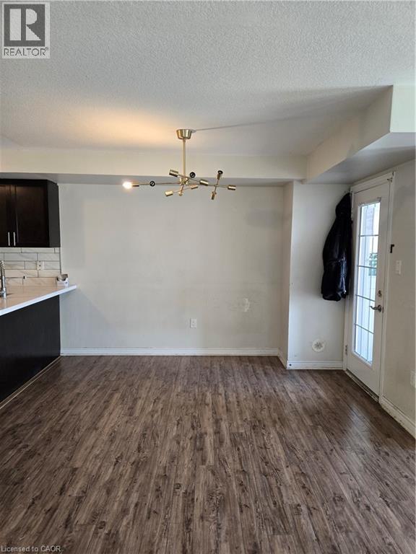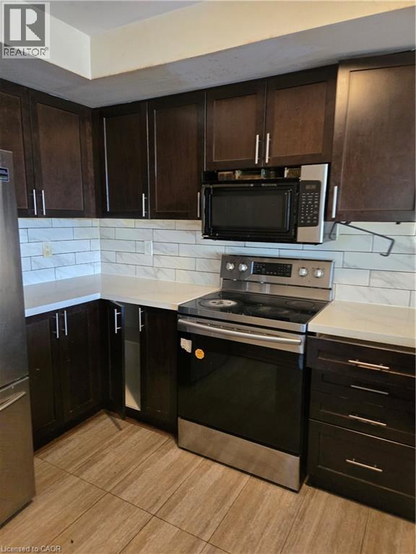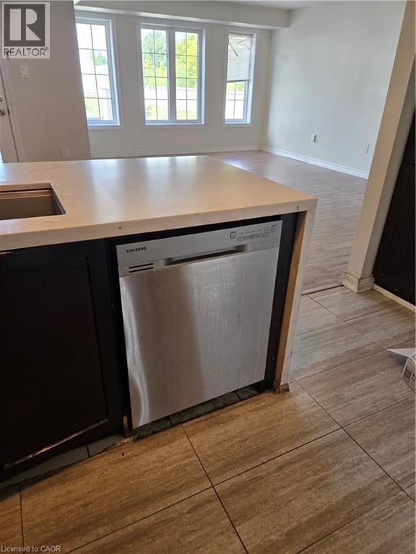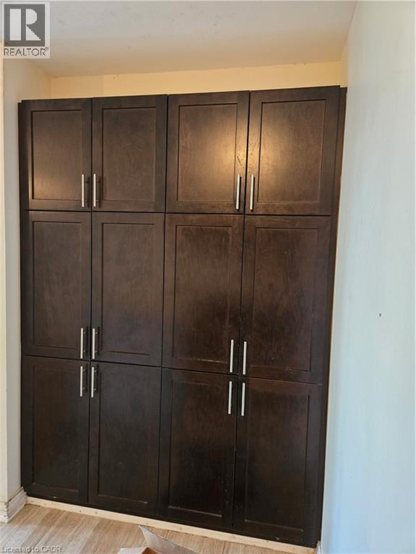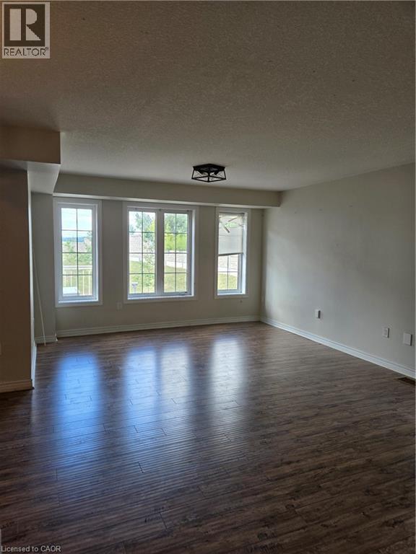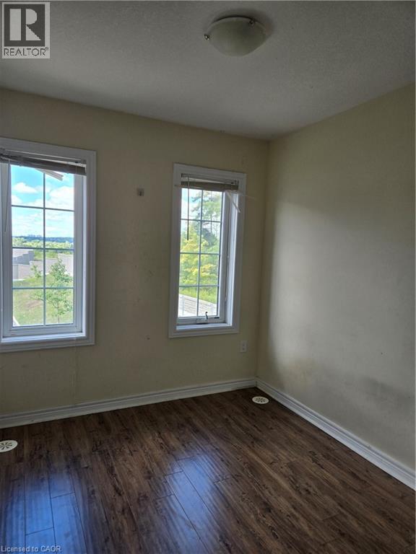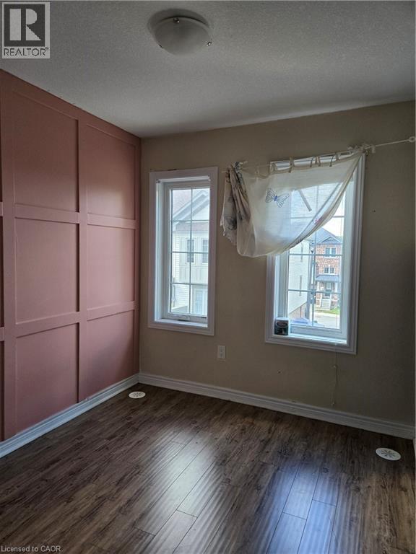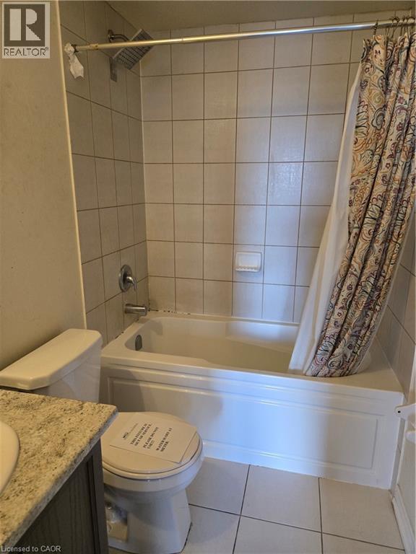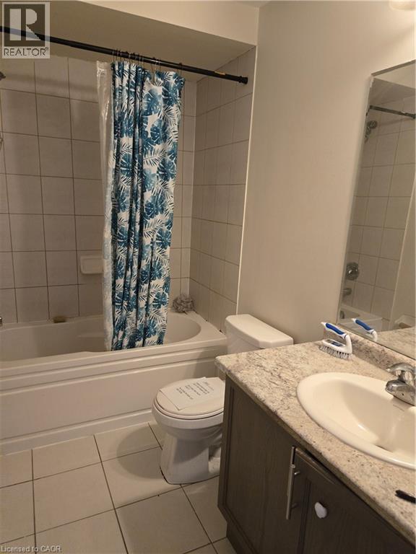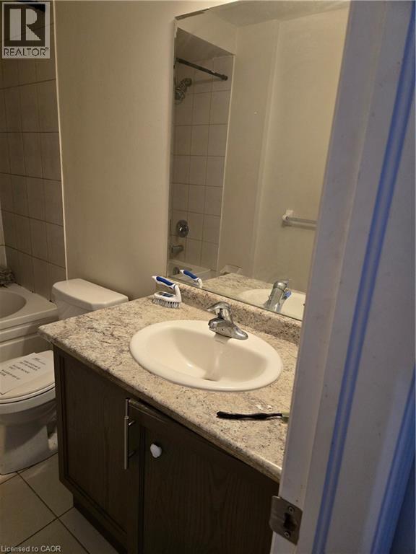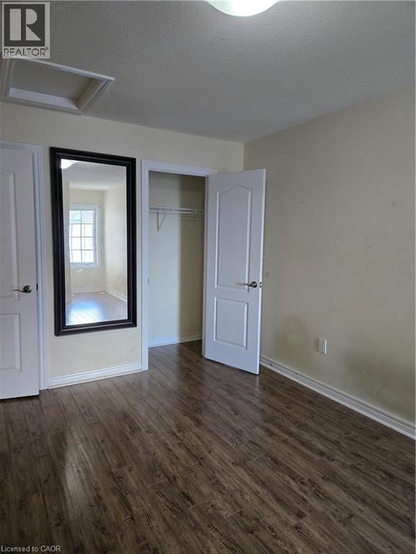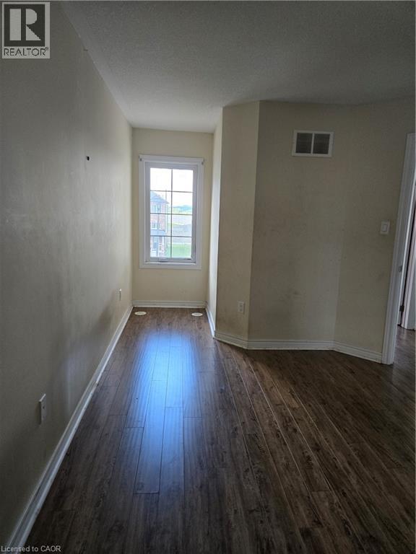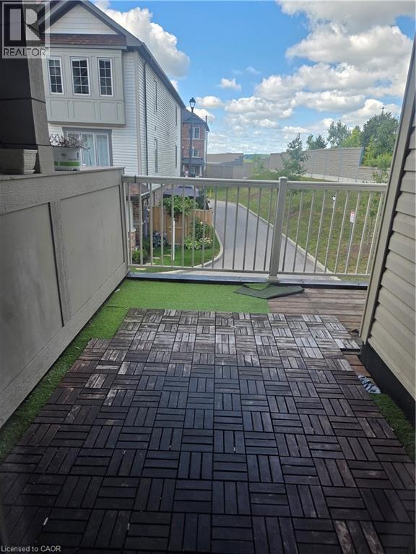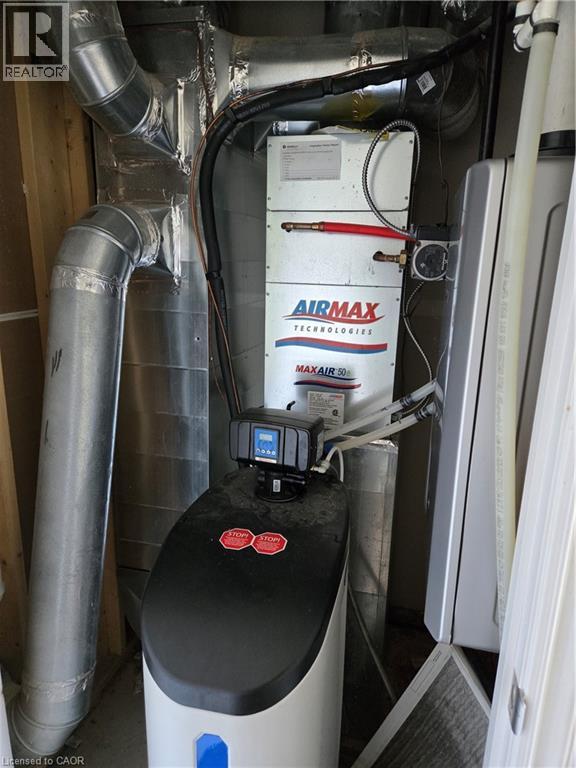420 Linden Drive Unit# 38 Cambridge, Ontario N3H 0C6
3 Bedroom
2 Bathroom
1,509 ft2
3 Level
None
Forced Air
$599,900
Sold 'as is, where is' basis. Seller has no knowledge of UFFI. Seller makes no representation and/or warranties. All room sizes approx. (id:43503)
Property Details
| MLS® Number | 40767618 |
| Property Type | Single Family |
| Equipment Type | Water Heater |
| Features | Balcony |
| Parking Space Total | 2 |
| Rental Equipment Type | Water Heater |
Building
| Bathroom Total | 2 |
| Bedrooms Above Ground | 3 |
| Bedrooms Total | 3 |
| Architectural Style | 3 Level |
| Basement Type | None |
| Construction Style Attachment | Attached |
| Cooling Type | None |
| Exterior Finish | Brick Veneer, Vinyl Siding |
| Foundation Type | Poured Concrete |
| Half Bath Total | 1 |
| Heating Fuel | Natural Gas |
| Heating Type | Forced Air |
| Stories Total | 3 |
| Size Interior | 1,509 Ft2 |
| Type | Row / Townhouse |
| Utility Water | Municipal Water |
Parking
| Attached Garage |
Land
| Access Type | Road Access |
| Acreage | No |
| Sewer | Municipal Sewage System |
| Size Depth | 42 Ft |
| Size Frontage | 24 Ft |
| Size Total Text | Under 1/2 Acre |
| Zoning Description | Rm3 |
Rooms
| Level | Type | Length | Width | Dimensions |
|---|---|---|---|---|
| Second Level | 4pc Bathroom | Measurements not available | ||
| Second Level | Bedroom | 7'11'' x 9'4'' | ||
| Second Level | Bedroom | 8'1'' x 9'4'' | ||
| Second Level | Primary Bedroom | 10'10'' x 20'0'' | ||
| Lower Level | Den | 10'1'' x 7'0'' | ||
| Main Level | 2pc Bathroom | Measurements not available | ||
| Main Level | Dining Room | 7'4'' x 11'5'' | ||
| Main Level | Kitchen | 12'3'' x 11'0'' | ||
| Main Level | Living Room | 13'2'' x 18'3'' |
https://www.realtor.ca/real-estate/28837649/420-linden-drive-unit-38-cambridge
Contact Us
Contact us for more information


