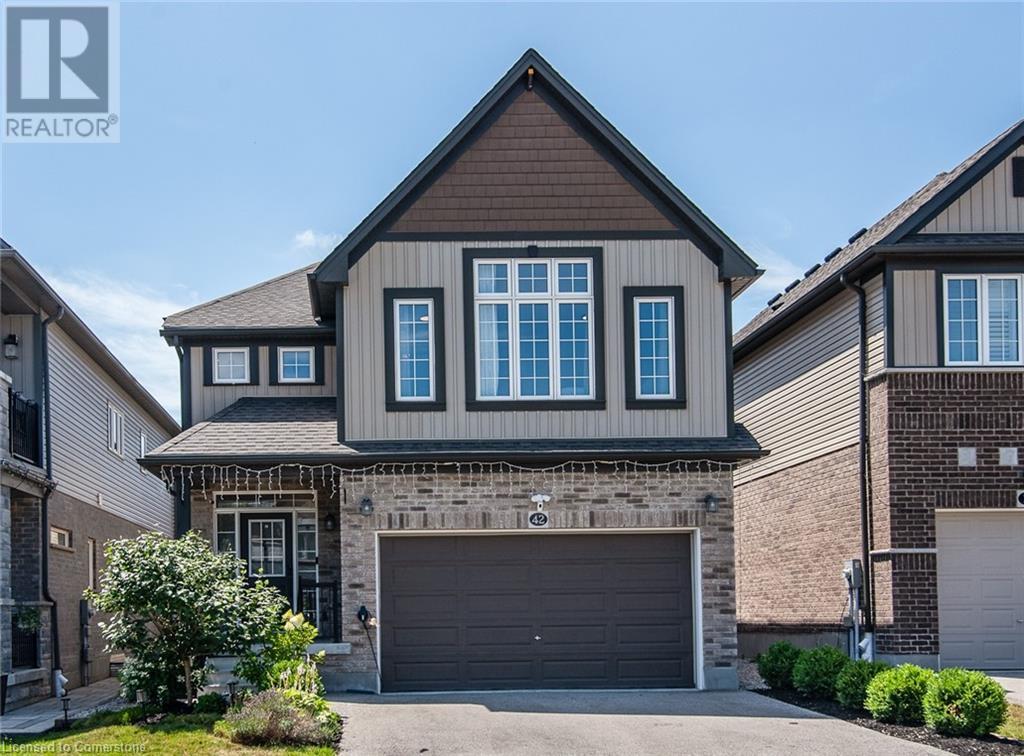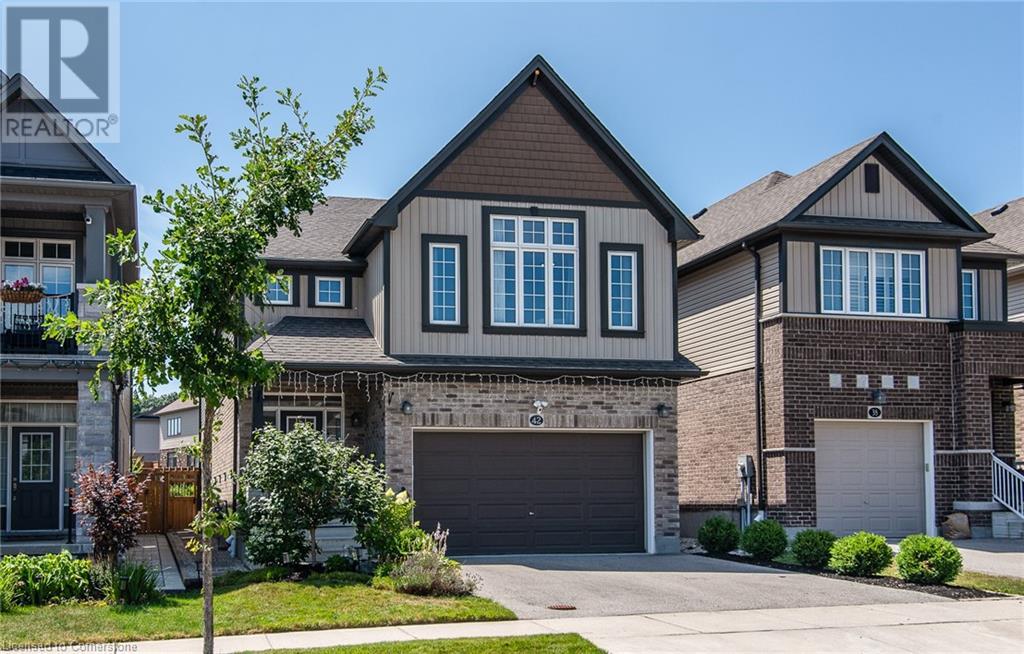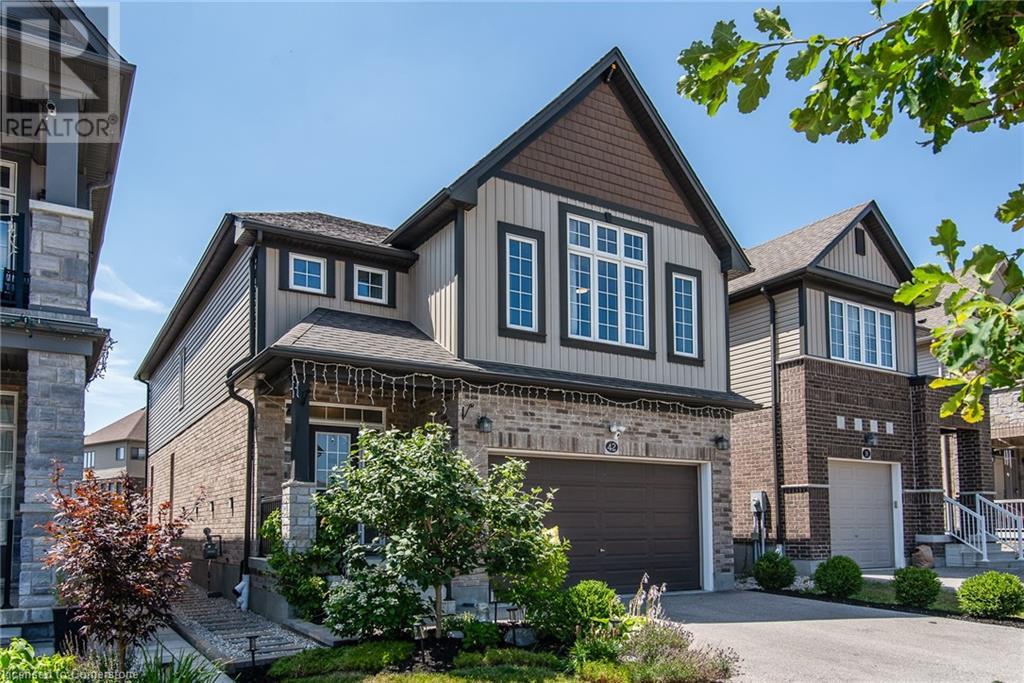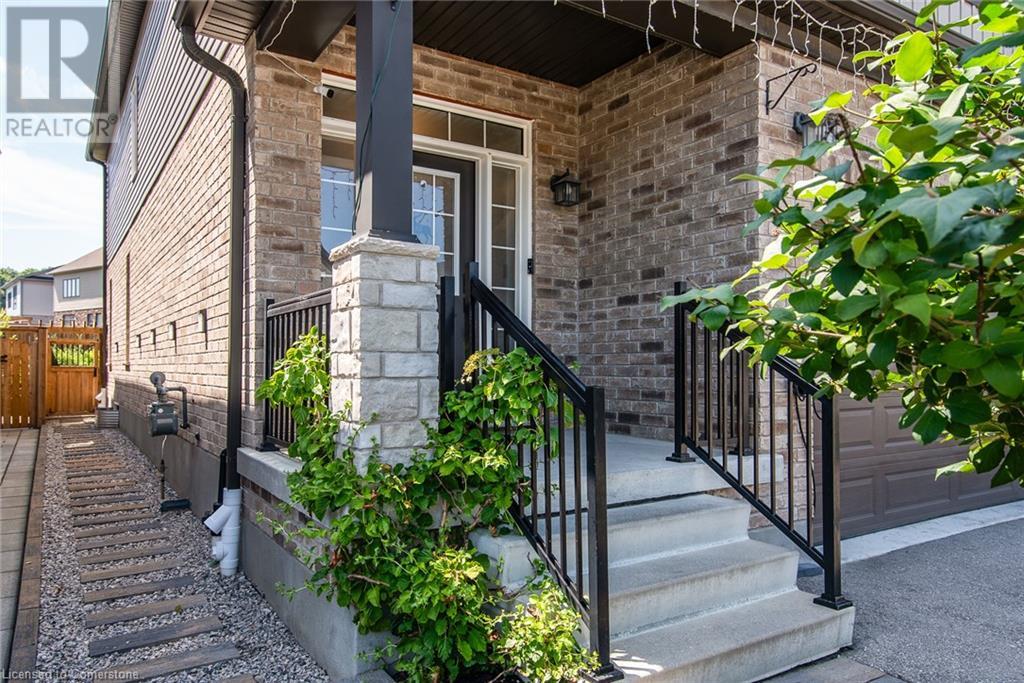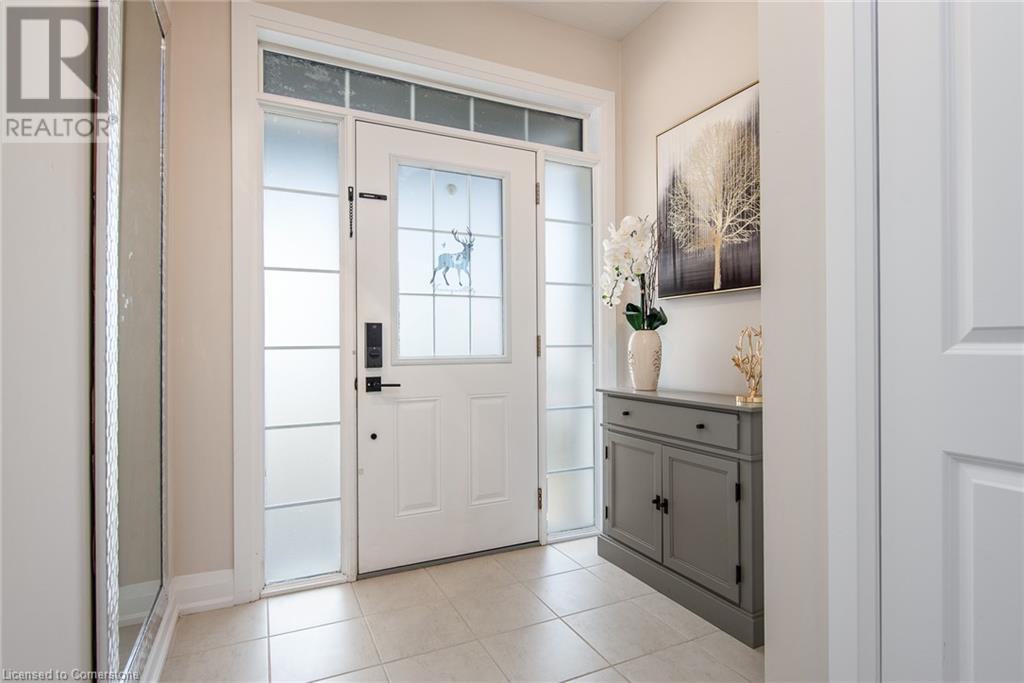42 Fenside Street Kitchener, Ontario N2P 0H9
$999,000
Experience refined living in this beautifully finished home, ideally situated in the prestigious Doon South community—just minutes from Hwy 401, top-rated schools, scenic trails, shopping, and transit. Designed with luxury in mind, this 4-bedroom, 4-bathroom home features a spacious, carpet-free layout with premium finishes throughout. Step into a grand foyer that leads to an elegant open-concept main floor with soaring 9-ft ceilings. The custom chef’s kitchen is the heart of the home, showcasing granite countertops, a large island, stylish cabinetry, and high-end fixtures—perfect for entertaining. The adjoining living and great rooms offer both comfort and sophistication with abundant natural light. Upstairs, the primary suite is a true retreat, featuring a spa-inspired ensuite with a glass-enclosed walk-in tiled shower, double vanity with quartz counters, freestanding bathtub and a generous walk-in closet. Three additional bedrooms and a full bath complete the second floor, along with a versatile sitting area ideal for a home office or reading nook. The fully finished basement adds exceptional value, complete with custom built-ins, a full bath, and an additional bedroom—ideal for guests or extended family. (id:43503)
Open House
This property has open houses!
2:00 pm
Ends at:4:00 pm
2:00 pm
Ends at:4:00 pm
Property Details
| MLS® Number | 40755095 |
| Property Type | Single Family |
| Neigbourhood | Doon South |
| Amenities Near By | Playground, Schools |
| Community Features | Quiet Area |
| Features | Automatic Garage Door Opener, Private Yard |
| Parking Space Total | 4 |
Building
| Bathroom Total | 4 |
| Bedrooms Above Ground | 4 |
| Bedrooms Below Ground | 1 |
| Bedrooms Total | 5 |
| Appliances | Dishwasher, Dryer, Refrigerator, Stove, Water Softener, Washer |
| Architectural Style | 2 Level |
| Basement Development | Finished |
| Basement Type | Full (finished) |
| Constructed Date | 2019 |
| Construction Style Attachment | Detached |
| Cooling Type | Central Air Conditioning |
| Exterior Finish | Brick Veneer, Vinyl Siding |
| Half Bath Total | 1 |
| Heating Fuel | Natural Gas |
| Heating Type | Forced Air |
| Stories Total | 2 |
| Size Interior | 3,469 Ft2 |
| Type | House |
| Utility Water | Municipal Water |
Parking
| Attached Garage |
Land
| Acreage | No |
| Land Amenities | Playground, Schools |
| Sewer | Municipal Sewage System |
| Size Depth | 100 Ft |
| Size Frontage | 36 Ft |
| Size Total Text | Under 1/2 Acre |
| Zoning Description | Res-4 |
Rooms
| Level | Type | Length | Width | Dimensions |
|---|---|---|---|---|
| Second Level | 4pc Bathroom | Measurements not available | ||
| Second Level | Bedroom | 13'0'' x 14'1'' | ||
| Second Level | Bedroom | 13'5'' x 11'1'' | ||
| Second Level | Bedroom | 11'11'' x 10'4'' | ||
| Second Level | Full Bathroom | Measurements not available | ||
| Second Level | Primary Bedroom | 17'9'' x 13'0'' | ||
| Basement | Bedroom | 11'0'' x 13'0'' | ||
| Basement | 3pc Bathroom | Measurements not available | ||
| Basement | Recreation Room | 14'0'' x 20'0'' | ||
| Main Level | Laundry Room | Measurements not available | ||
| Main Level | 2pc Bathroom | Measurements not available | ||
| Main Level | Living Room | 11'6'' x 12'10'' | ||
| Main Level | Great Room | 11'6'' x 15'4'' | ||
| Main Level | Eat In Kitchen | 14'7'' x 15'8'' |
https://www.realtor.ca/real-estate/28669441/42-fenside-street-kitchener
Contact Us
Contact us for more information

