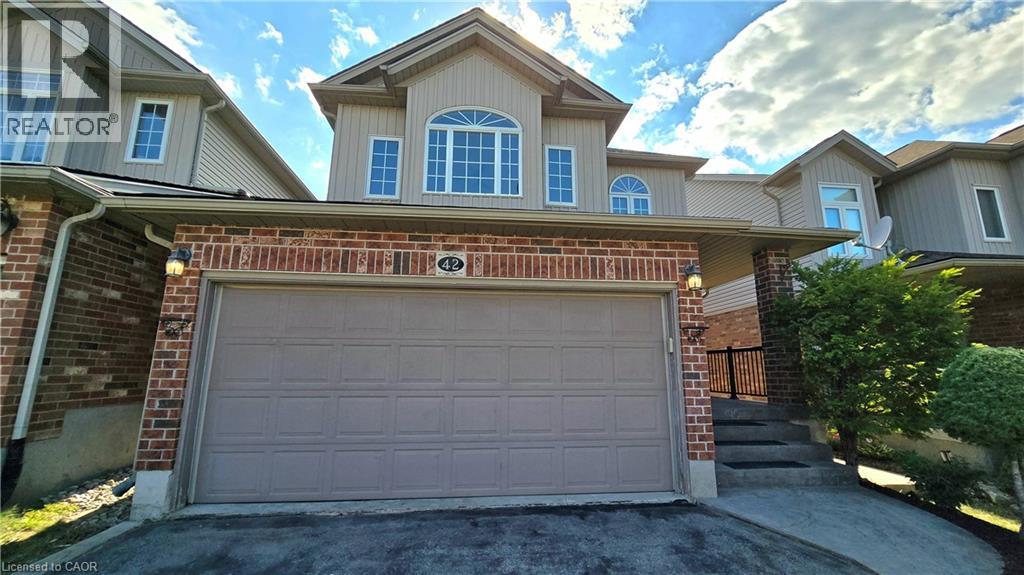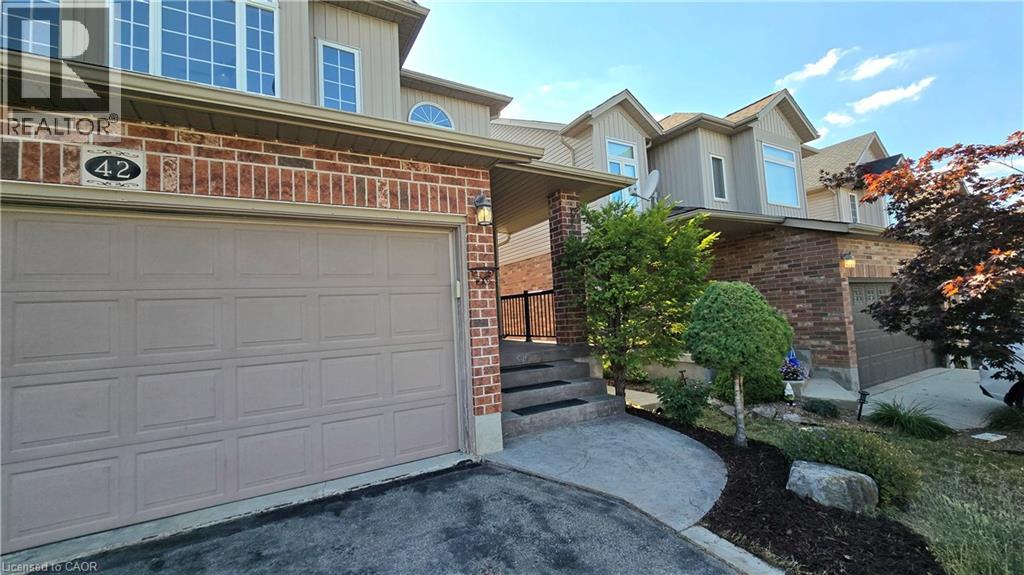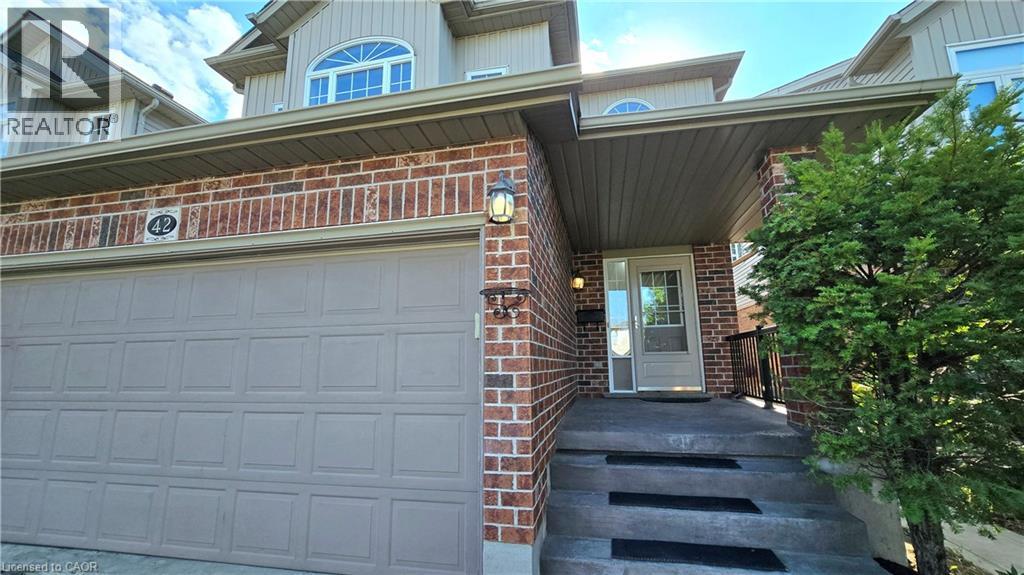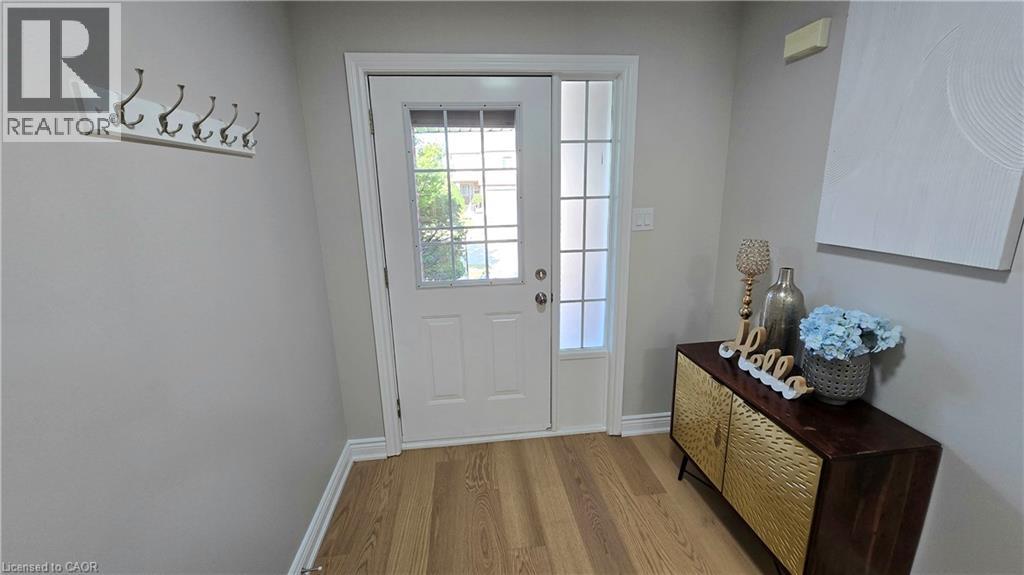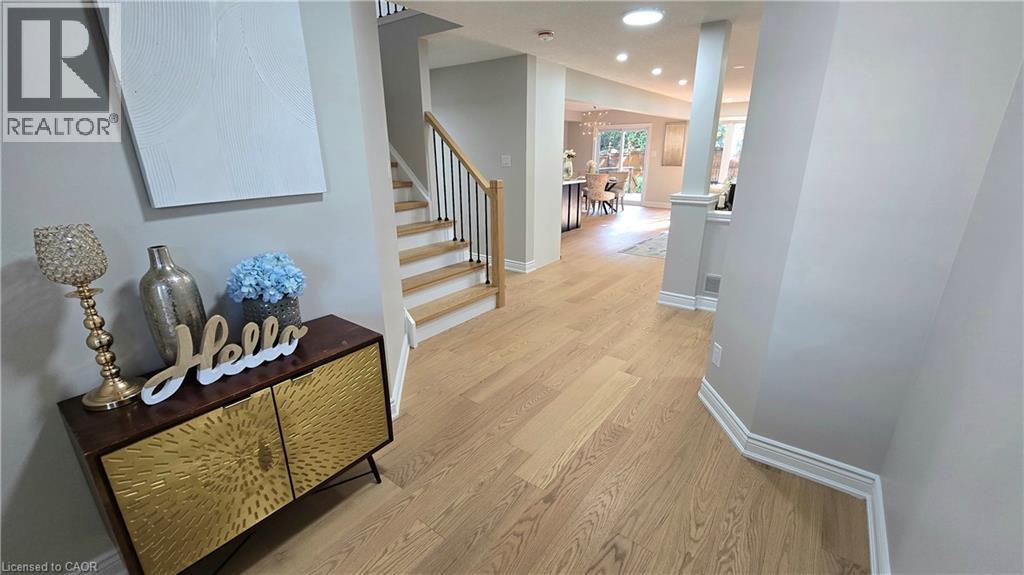6 Bedroom
4 Bathroom
2,454 ft2
2 Level
Central Air Conditioning
Forced Air
$965,000
*LEGAL DUPLEX* or lovely family home! This beautiful, fully updated, 4+2 bed, 3.5 bath, 2-storey home in desirable Doon South! Carpet-free and totally move-in ready, this lovely and spacious home offers a bright, open-concept, main floor layout with a gorgeous central kitchen island, generous quartz counter space and extensive cabinetry, stainless steel appliances, stunning hardwood flooring throughout, inviting living room with beautiful pot-lights, large windows, and a dining room area with a walkout to a fully fenced, private yard with a tall tree for shade. You're sure to love the massive primary suite with an impressive double mirrored closet hallway and a brand new 3-pc ensuite with a huge walk-in shower with sliding glass doors and porcelain tiles. ***Bonus: legal 2-bedroom basement unit with *SEPARATE REAR ENTRANCE—PERFECT FOR IN-LAWS OR RENTAL INCOME*. Parking for 4 including the double garage and side-by-side spots in the driveway. Surrounded by the tranquility of nature and forested walking trails, this area has it all! Quick access to HWY 401, schools, Conestoga College, shopping, golf, dining, and so much more! (id:43503)
Property Details
|
MLS® Number
|
40754238 |
|
Property Type
|
Single Family |
|
Neigbourhood
|
Doon |
|
Amenities Near By
|
Airport, Golf Nearby, Park, Place Of Worship, Public Transit, Schools, Shopping |
|
Community Features
|
Quiet Area, Community Centre, School Bus |
|
Equipment Type
|
Water Heater |
|
Features
|
Paved Driveway, Sump Pump, Automatic Garage Door Opener, Private Yard |
|
Parking Space Total
|
4 |
|
Rental Equipment Type
|
Water Heater |
|
Structure
|
Porch |
Building
|
Bathroom Total
|
4 |
|
Bedrooms Above Ground
|
4 |
|
Bedrooms Below Ground
|
2 |
|
Bedrooms Total
|
6 |
|
Appliances
|
Central Vacuum, Dishwasher, Dryer, Oven - Built-in, Refrigerator, Water Softener, Washer, Microwave Built-in, Hood Fan, Garage Door Opener |
|
Architectural Style
|
2 Level |
|
Basement Development
|
Finished |
|
Basement Type
|
Full (finished) |
|
Constructed Date
|
2004 |
|
Construction Style Attachment
|
Detached |
|
Cooling Type
|
Central Air Conditioning |
|
Exterior Finish
|
Aluminum Siding, Brick |
|
Fixture
|
Ceiling Fans |
|
Half Bath Total
|
1 |
|
Heating Fuel
|
Natural Gas |
|
Heating Type
|
Forced Air |
|
Stories Total
|
2 |
|
Size Interior
|
2,454 Ft2 |
|
Type
|
House |
|
Utility Water
|
Municipal Water |
Parking
Land
|
Access Type
|
Highway Nearby |
|
Acreage
|
No |
|
Fence Type
|
Fence |
|
Land Amenities
|
Airport, Golf Nearby, Park, Place Of Worship, Public Transit, Schools, Shopping |
|
Sewer
|
Municipal Sewage System |
|
Size Depth
|
115 Ft |
|
Size Frontage
|
32 Ft |
|
Size Total Text
|
Under 1/2 Acre |
|
Zoning Description
|
R4 |
Rooms
| Level |
Type |
Length |
Width |
Dimensions |
|
Second Level |
3pc Bathroom |
|
|
Measurements not available |
|
Second Level |
Full Bathroom |
|
|
Measurements not available |
|
Second Level |
Primary Bedroom |
|
|
13'8'' x 17'7'' |
|
Second Level |
Bedroom |
|
|
10'11'' x 10'0'' |
|
Second Level |
Bedroom |
|
|
15'3'' x 10'0'' |
|
Second Level |
Bedroom |
|
|
14'9'' x 14'4'' |
|
Basement |
Kitchen |
|
|
16'0'' x 10'6'' |
|
Basement |
3pc Bathroom |
|
|
Measurements not available |
|
Basement |
Bedroom |
|
|
10'9'' x 8'10'' |
|
Basement |
Bedroom |
|
|
10'9'' x 8'6'' |
|
Main Level |
2pc Bathroom |
|
|
7'3'' x 2'7'' |
|
Main Level |
Living Room |
|
|
23'0'' x 10'8'' |
|
Main Level |
Dining Room |
|
|
10'6'' x 11'6'' |
|
Main Level |
Kitchen |
|
|
11'8'' x 11'6'' |
https://www.realtor.ca/real-estate/28650375/42-bridleridge-street-kitchener

