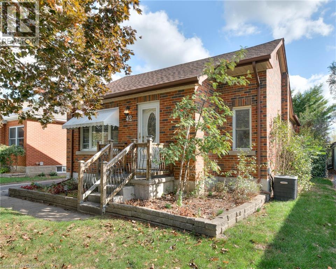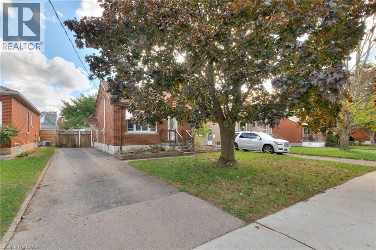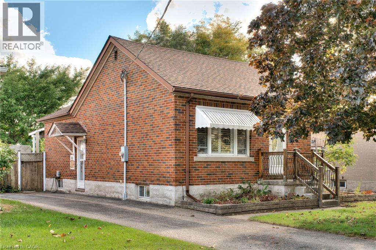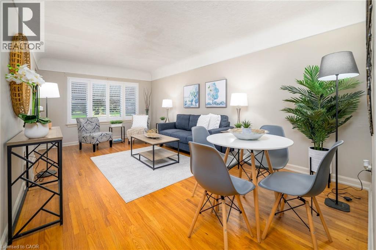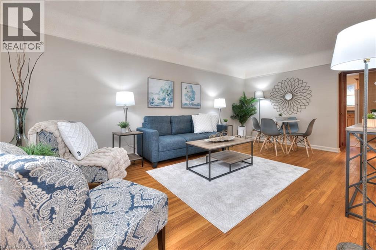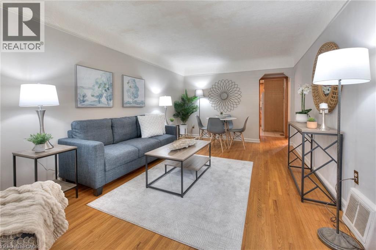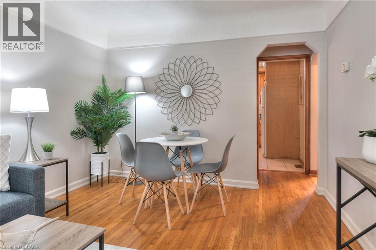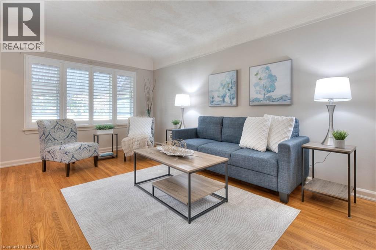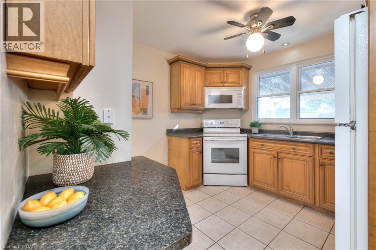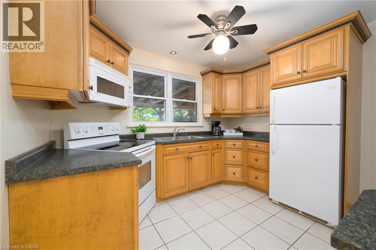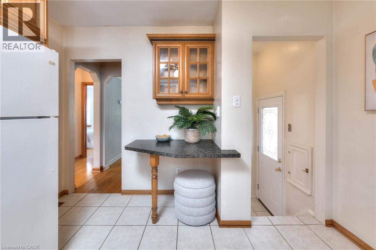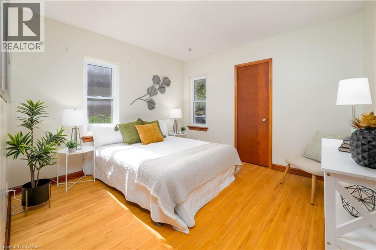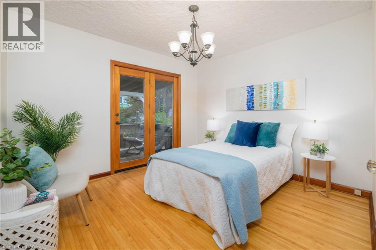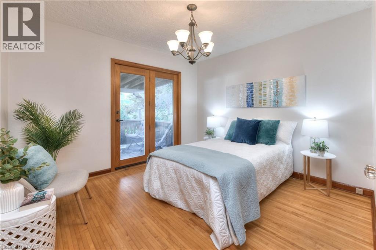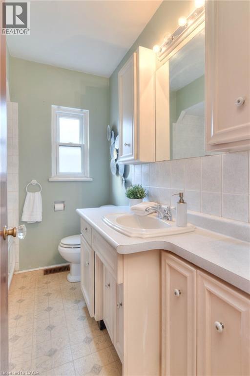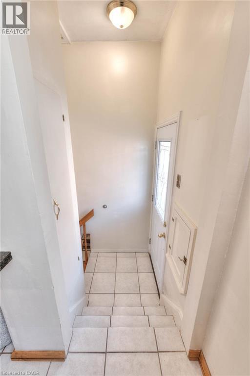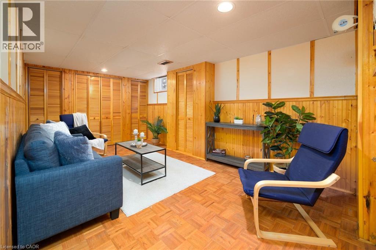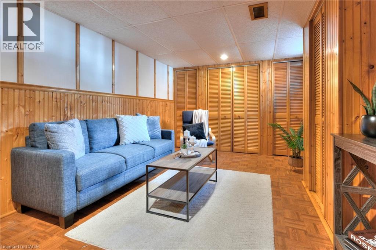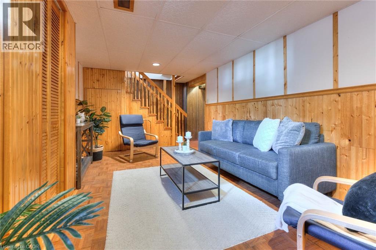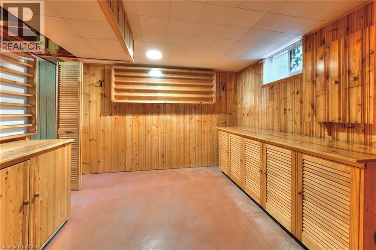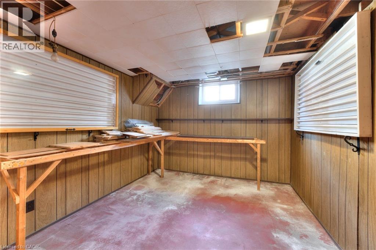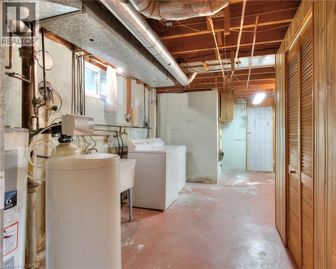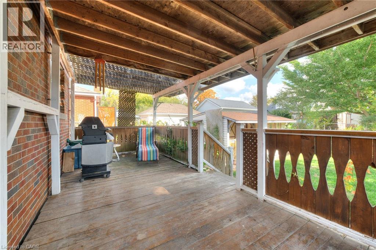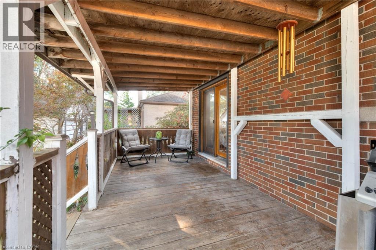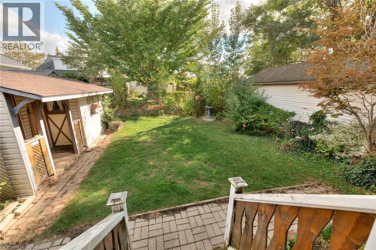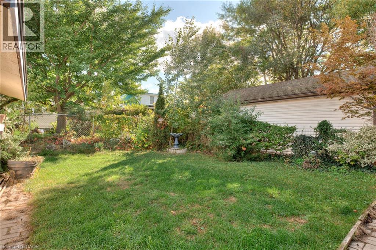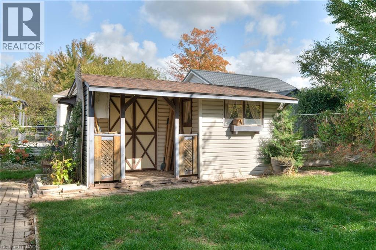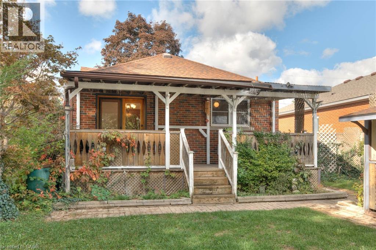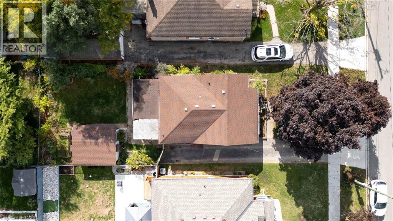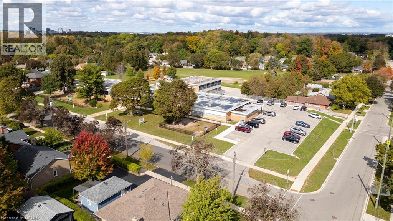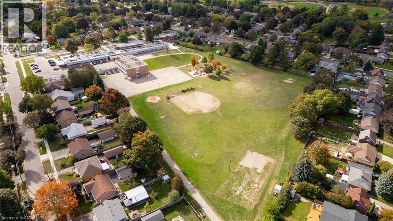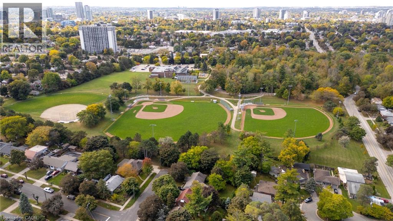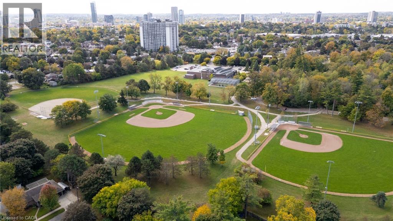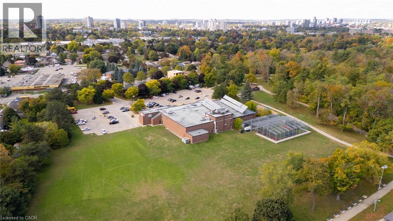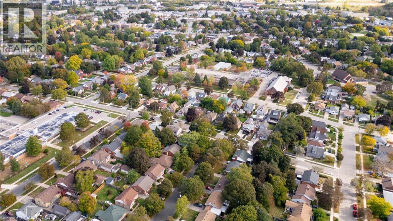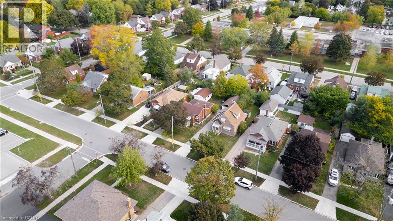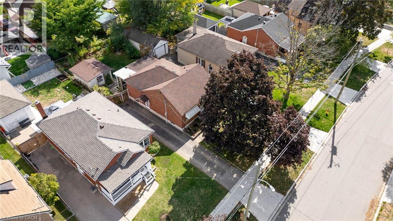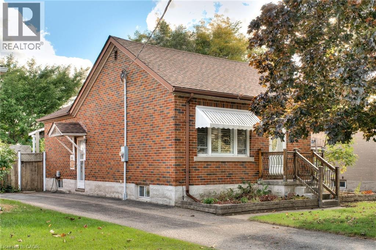2 Bedroom
1 Bathroom
1,482 ft2
Bungalow
Pool
Central Air Conditioning
Forced Air
$499,900
This charming all-brick bungalow is tucked away on a quiet street in the highly desirable Breithaupt Park neighbourhood of Kitchener, a family-friendly area surrounded by parks, schools, and amenities. This 2 Bedroom home features a spacious finished basement complete with a Great size recroom, games room, and workshop—plus tall ceilings and a convenient side entrance, making it ideal for future development or an in-law setup. Step outside to enjoy a covered back deck, and fully fenced yard, perfect for relaxing or entertaining in any weather. With its versatile layout and inviting curb appeal, this home is an excellent opportunity for first-time buyers, investors, or young families looking to settle into a wonderful community. (id:43503)
Property Details
|
MLS® Number
|
40777817 |
|
Property Type
|
Single Family |
|
Neigbourhood
|
Fairfield |
|
Amenities Near By
|
Park, Place Of Worship, Playground, Public Transit, Schools, Shopping |
|
Community Features
|
Quiet Area, Community Centre |
|
Parking Space Total
|
2 |
|
Pool Type
|
Pool |
|
Structure
|
Workshop, Shed, Porch |
Building
|
Bathroom Total
|
1 |
|
Bedrooms Above Ground
|
2 |
|
Bedrooms Total
|
2 |
|
Appliances
|
Dryer, Stove, Water Meter, Water Softener, Washer, Microwave Built-in |
|
Architectural Style
|
Bungalow |
|
Basement Development
|
Partially Finished |
|
Basement Type
|
Full (partially Finished) |
|
Constructed Date
|
1952 |
|
Construction Style Attachment
|
Detached |
|
Cooling Type
|
Central Air Conditioning |
|
Exterior Finish
|
Brick |
|
Heating Fuel
|
Natural Gas |
|
Heating Type
|
Forced Air |
|
Stories Total
|
1 |
|
Size Interior
|
1,482 Ft2 |
|
Type
|
House |
|
Utility Water
|
Municipal Water |
Land
|
Access Type
|
Highway Access, Rail Access |
|
Acreage
|
No |
|
Land Amenities
|
Park, Place Of Worship, Playground, Public Transit, Schools, Shopping |
|
Sewer
|
Municipal Sewage System |
|
Size Depth
|
110 Ft |
|
Size Frontage
|
40 Ft |
|
Size Irregular
|
0.101 |
|
Size Total
|
0.101 Ac|under 1/2 Acre |
|
Size Total Text
|
0.101 Ac|under 1/2 Acre |
|
Zoning Description
|
R2a |
Rooms
| Level |
Type |
Length |
Width |
Dimensions |
|
Basement |
Storage |
|
|
10'5'' x 10'9'' |
|
Basement |
Laundry Room |
|
|
12'0'' x 22'1'' |
|
Basement |
Recreation Room |
|
|
10'7'' x 20'11'' |
|
Basement |
Den |
|
|
11'1'' x 9'7'' |
|
Main Level |
4pc Bathroom |
|
|
7'8'' x 6'3'' |
|
Main Level |
Bedroom |
|
|
11'2'' x 10'5'' |
|
Main Level |
Bedroom |
|
|
11'2'' x 10'7'' |
|
Main Level |
Living Room |
|
|
10'10'' x 19'1'' |
|
Main Level |
Kitchen |
|
|
10'10'' x 10'8'' |
Utilities
|
Cable
|
Available |
|
Electricity
|
Available |
|
Natural Gas
|
Available |
|
Telephone
|
Available |
https://www.realtor.ca/real-estate/28983707/42-boehmer-street-kitchener

