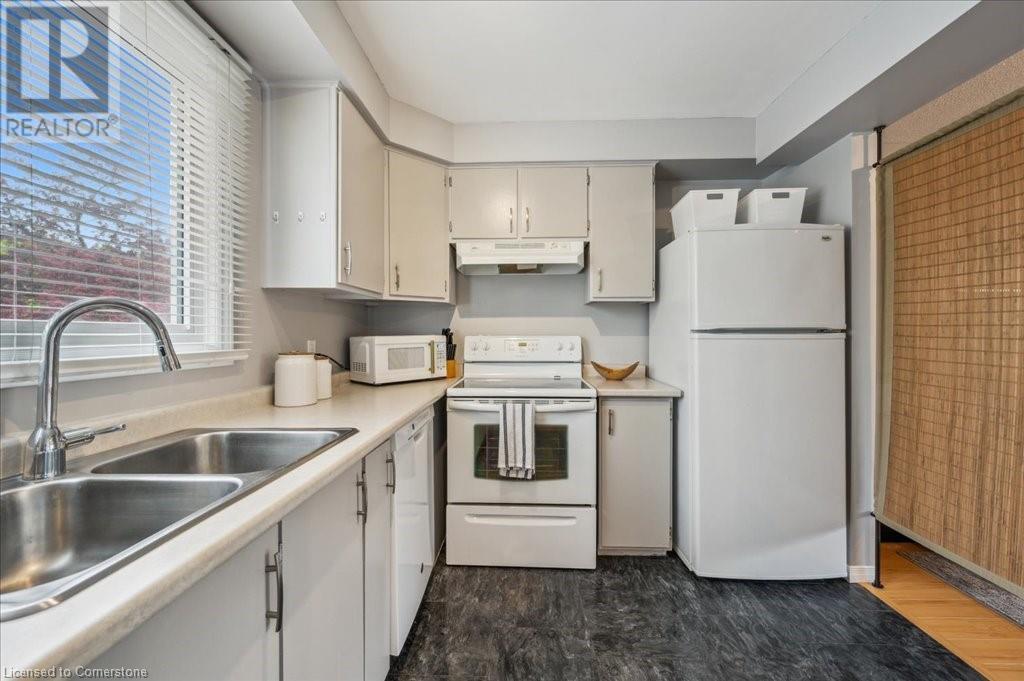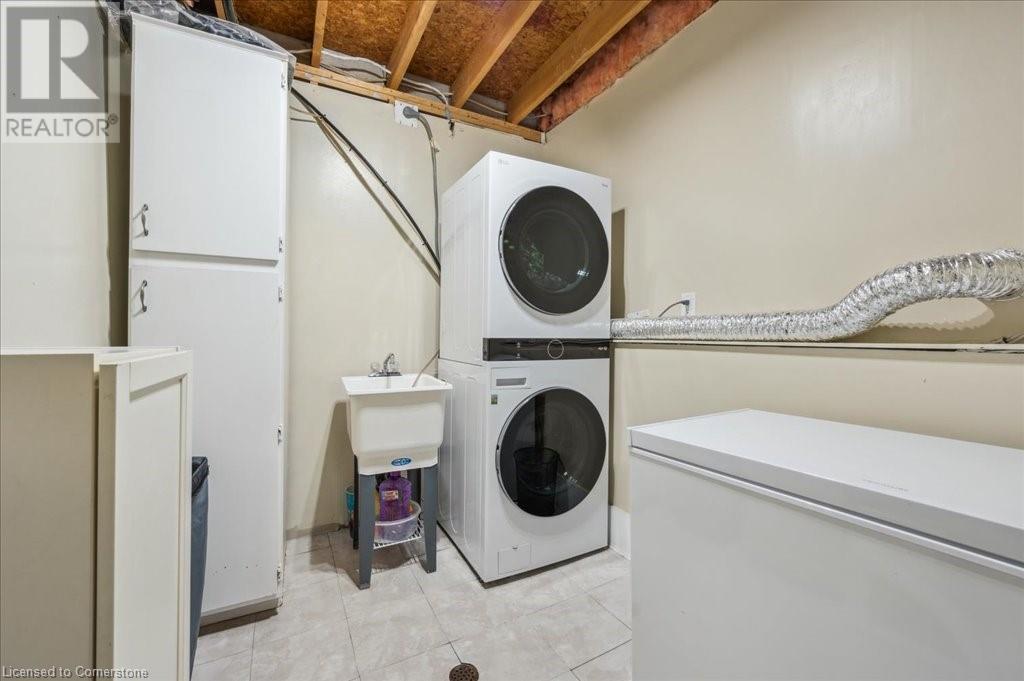419 Bairstow Crescent Unit# 3 Waterloo, Ontario N2K 2H7
3 Bedroom
1 Bathroom
1,254 ft2
2 Level
Central Air Conditioning
Forced Air
$525,000
NO FEES>>> Amazing Freehold Townhome in Waterloo with garage and fenced yard. Beautifully sunny home with large entertaining area and dining room. Corner lot with large fenced yard and shed. 3 bedrooms, large laundry room. Great location, close to schools, bus route and xway. Parking for 3 cars. Updates: all windows 2017, sliding patio door 2020, dishwasher 2022, deck 2018, fence 2021, Furnace 2023 & water softener 2023. (id:43503)
Open House
This property has open houses!
May
17
Saturday
Starts at:
1:00 pm
Ends at:3:00 pm
May
18
Sunday
Starts at:
1:00 pm
Ends at:3:00 pm
Property Details
| MLS® Number | 40728569 |
| Property Type | Single Family |
| Amenities Near By | Park, Public Transit, Schools, Shopping |
| Equipment Type | Furnace, Rental Water Softener, Water Heater |
| Features | Automatic Garage Door Opener |
| Parking Space Total | 3 |
| Rental Equipment Type | Furnace, Rental Water Softener, Water Heater |
Building
| Bathroom Total | 1 |
| Bedrooms Above Ground | 3 |
| Bedrooms Total | 3 |
| Appliances | Dishwasher, Refrigerator, Stove, Garage Door Opener |
| Architectural Style | 2 Level |
| Basement Development | Finished |
| Basement Type | Partial (finished) |
| Constructed Date | 1984 |
| Construction Style Attachment | Attached |
| Cooling Type | Central Air Conditioning |
| Exterior Finish | Brick, Vinyl Siding |
| Fixture | Ceiling Fans |
| Foundation Type | Poured Concrete |
| Heating Fuel | Natural Gas |
| Heating Type | Forced Air |
| Stories Total | 2 |
| Size Interior | 1,254 Ft2 |
| Type | Row / Townhouse |
| Utility Water | Municipal Water |
Parking
| Attached Garage |
Land
| Access Type | Highway Access |
| Acreage | No |
| Land Amenities | Park, Public Transit, Schools, Shopping |
| Sewer | Municipal Sewage System |
| Size Depth | 103 Ft |
| Size Frontage | 30 Ft |
| Size Total Text | Under 1/2 Acre |
| Zoning Description | R4 |
Rooms
| Level | Type | Length | Width | Dimensions |
|---|---|---|---|---|
| Second Level | Bedroom | 10'3'' x 13'5'' | ||
| Second Level | Bedroom | 12'0'' x 10'1'' | ||
| Second Level | Bedroom | 9'3'' x 10'0'' | ||
| Second Level | 4pc Bathroom | 8'0'' x 5'0'' | ||
| Basement | Utility Room | 4'11'' x 6'7'' | ||
| Basement | Laundry Room | 9'6'' x 6'8'' | ||
| Main Level | Living Room | 18'8'' x 16'10'' | ||
| Main Level | Kitchen | 11'10'' x 8'8'' | ||
| Main Level | Dining Room | 6'2'' x 5'4'' |
https://www.realtor.ca/real-estate/28309560/419-bairstow-crescent-unit-3-waterloo
Contact Us
Contact us for more information








































