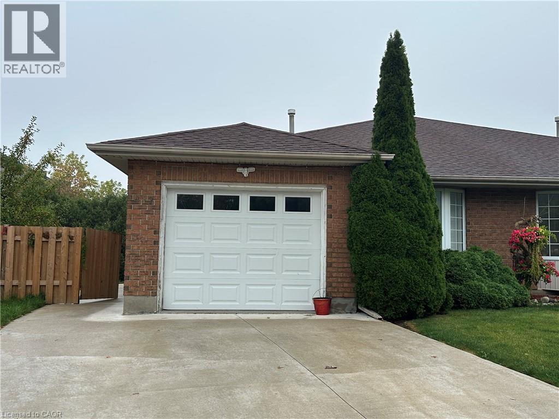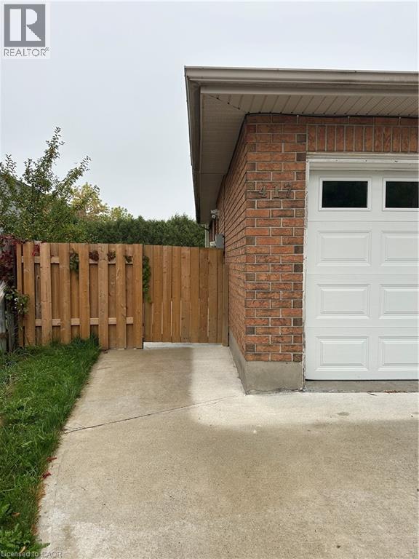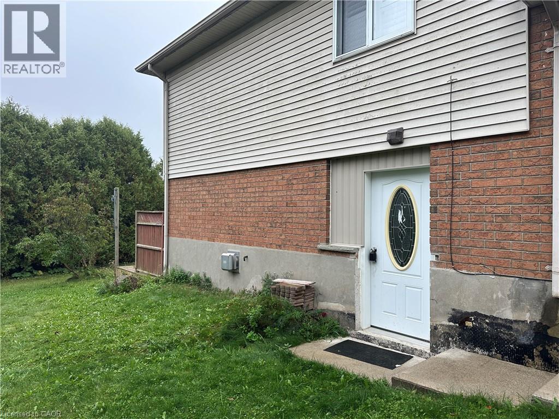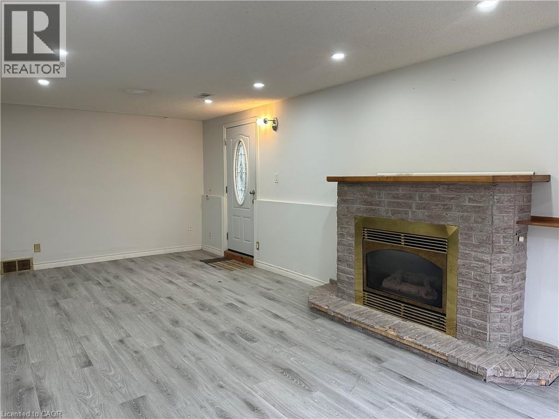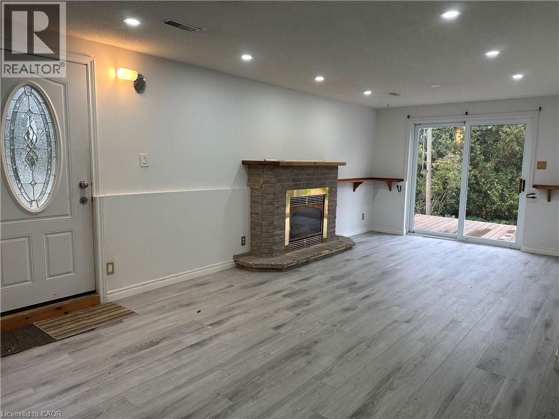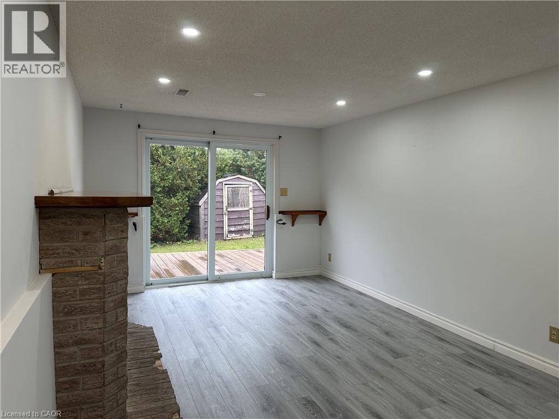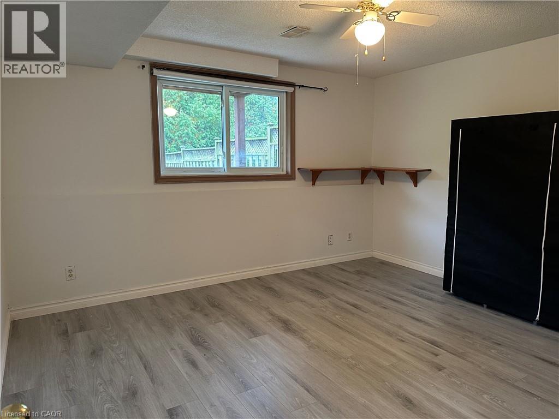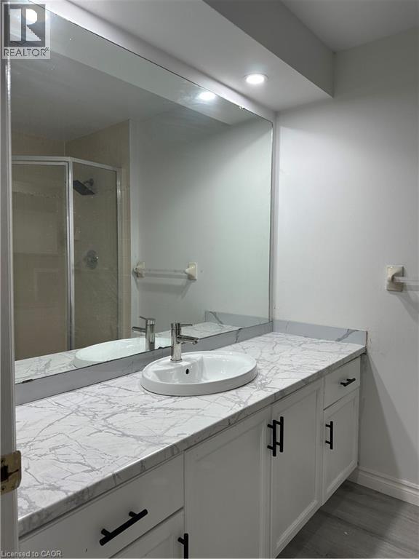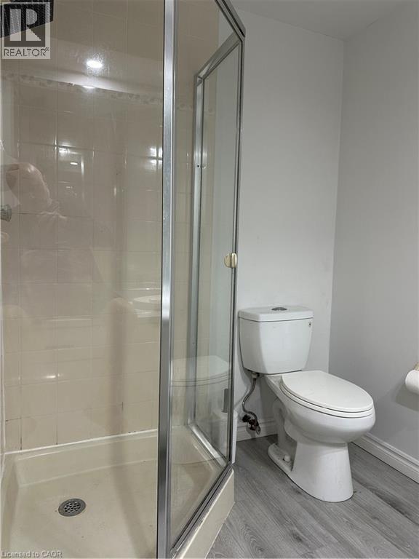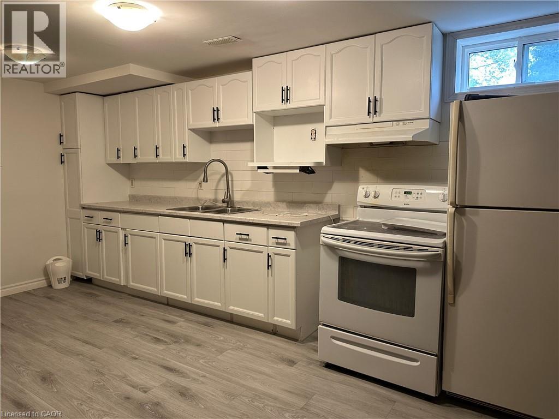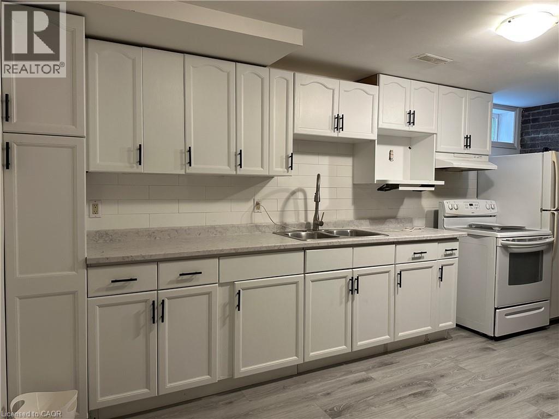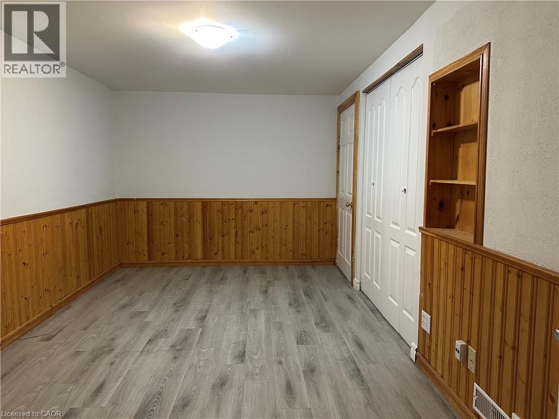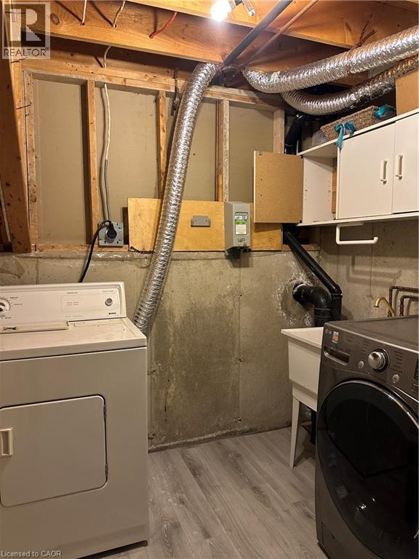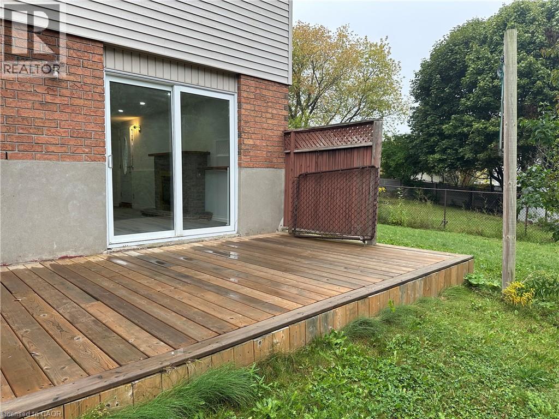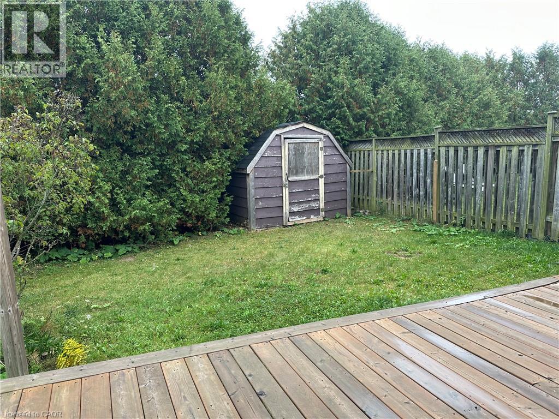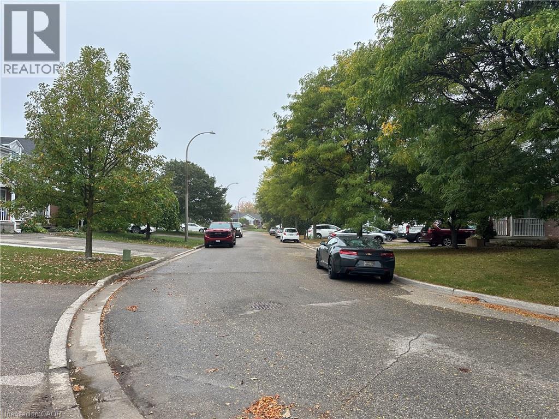417 Bankside Crescent Unit# Lower/main Kitchener, Ontario N2N 3E5
2 Bedroom
1 Bathroom
1,100 ft2
Central Air Conditioning
Forced Air
$2,250 Monthly
Desirable Beechwood Forest neighbourhood. The main level offers a bright and spacious layout. It features a bedroom, a three-piece bathroom, and a large living and dining area with sliding doors that open to a private deck and backyard. The lower level includes a second bedroom (no window), a full-size kitchen, a laundry room, and additional storage space. Just minutes from Hwy 8, shopping, parks, and schools. Utilities are included. (id:43503)
Property Details
| MLS® Number | 40772803 |
| Property Type | Single Family |
| Neigbourhood | Highland West |
| Amenities Near By | Park, Place Of Worship, Playground, Public Transit, Shopping |
| Community Features | School Bus |
| Equipment Type | Water Heater |
| Features | Ravine, Paved Driveway |
| Parking Space Total | 2 |
| Rental Equipment Type | Water Heater |
Building
| Bathroom Total | 1 |
| Bedrooms Above Ground | 1 |
| Bedrooms Below Ground | 1 |
| Bedrooms Total | 2 |
| Appliances | Central Vacuum, Dryer, Refrigerator, Stove, Washer |
| Basement Development | Finished |
| Basement Type | Full (finished) |
| Constructed Date | 1992 |
| Construction Style Attachment | Semi-detached |
| Cooling Type | Central Air Conditioning |
| Exterior Finish | Brick |
| Foundation Type | Poured Concrete |
| Heating Fuel | Natural Gas |
| Heating Type | Forced Air |
| Size Interior | 1,100 Ft2 |
| Type | House |
| Utility Water | Municipal Water |
Parking
| Attached Garage |
Land
| Acreage | No |
| Land Amenities | Park, Place Of Worship, Playground, Public Transit, Shopping |
| Sewer | Municipal Sewage System |
| Size Depth | 126 Ft |
| Size Frontage | 24 Ft |
| Size Total Text | Under 1/2 Acre |
| Zoning Description | R2b |
Rooms
| Level | Type | Length | Width | Dimensions |
|---|---|---|---|---|
| Lower Level | Laundry Room | 5'0'' x 7'0'' | ||
| Lower Level | Eat In Kitchen | 16'5'' x 11'0'' | ||
| Lower Level | Bedroom | 16'7'' x 9'6'' | ||
| Main Level | 3pc Bathroom | Measurements not available | ||
| Main Level | Bedroom | 13'2'' x 12'3'' | ||
| Main Level | Living Room | 23'5'' x 11'0'' |
https://www.realtor.ca/real-estate/28911041/417-bankside-crescent-unit-lowermain-kitchener
Contact Us
Contact us for more information

