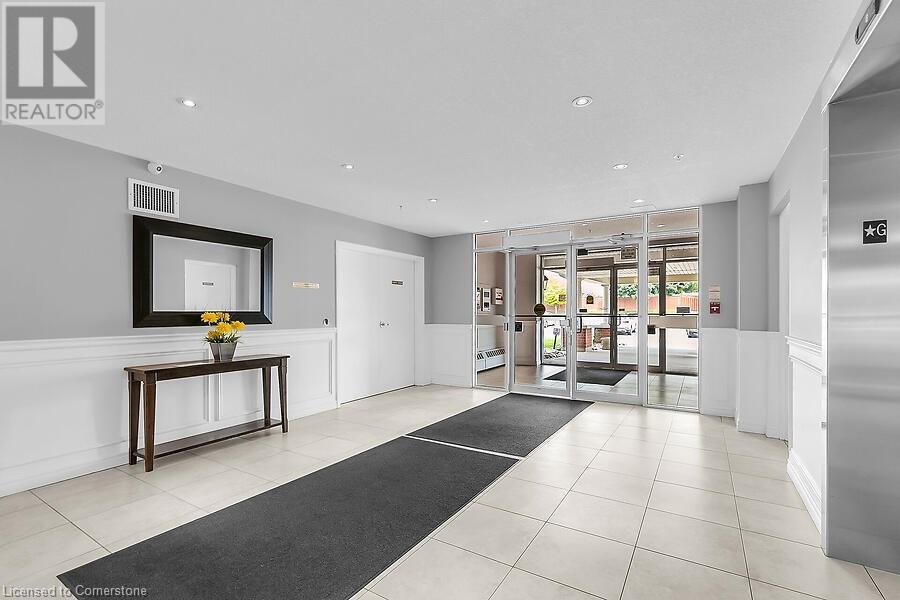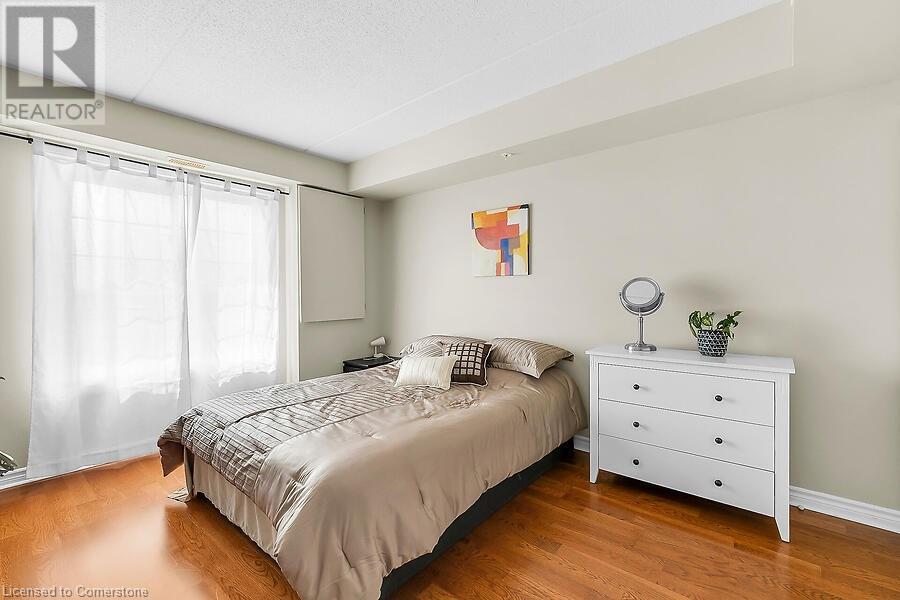415 Grange Road Unit# 310 Guelph, Ontario N1E 0C4
2 Bedroom
1 Bathroom
756 ft2
Central Air Conditioning
Forced Air
$459,900Maintenance,
$304 Monthly
Maintenance,
$304 MonthlyWelcome to 310-415 Grange road Condo You've been waiting for. Super spacious, Open concept layout with lots of sunlight. The bright primary bedroom has large window. Multi-use full sized den with door can be your office, guest room... This is well -managed building with low condo fees, including water. Don't delay - make it yours today! (id:43503)
Property Details
| MLS® Number | 40738429 |
| Property Type | Single Family |
| Neigbourhood | Grange Hill East Neighbourhood Group |
| Amenities Near By | Park, Public Transit, Schools |
| Community Features | School Bus |
| Equipment Type | Water Heater |
| Parking Space Total | 1 |
| Rental Equipment Type | Water Heater |
| Storage Type | Locker |
Building
| Bathroom Total | 1 |
| Bedrooms Above Ground | 1 |
| Bedrooms Below Ground | 1 |
| Bedrooms Total | 2 |
| Amenities | Party Room |
| Appliances | Dishwasher, Dryer, Freezer, Refrigerator, Stove |
| Basement Type | None |
| Construction Style Attachment | Attached |
| Cooling Type | Central Air Conditioning |
| Exterior Finish | Brick |
| Heating Fuel | Natural Gas |
| Heating Type | Forced Air |
| Stories Total | 1 |
| Size Interior | 756 Ft2 |
| Type | Apartment |
| Utility Water | Municipal Water |
Land
| Acreage | No |
| Land Amenities | Park, Public Transit, Schools |
| Sewer | Municipal Sewage System |
| Size Total Text | Unknown |
| Zoning Description | R4b |
Rooms
| Level | Type | Length | Width | Dimensions |
|---|---|---|---|---|
| Main Level | Laundry Room | 6'10'' x 8'0'' | ||
| Main Level | Den | 8'0'' x 6'10'' | ||
| Main Level | 4pc Bathroom | 8'4'' x 6'2'' | ||
| Main Level | Primary Bedroom | 13'6'' x 11'2'' | ||
| Main Level | Eat In Kitchen | 10'9'' x 10'2'' | ||
| Main Level | Kitchen/dining Room | 15'3'' x 14'5'' |
https://www.realtor.ca/real-estate/28434851/415-grange-road-unit-310-guelph
Contact Us
Contact us for more information

















