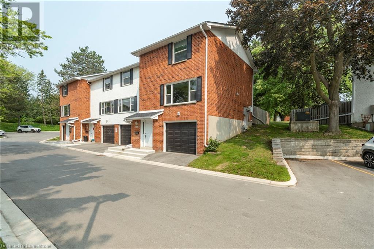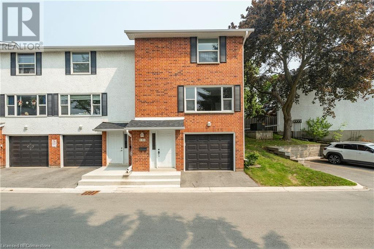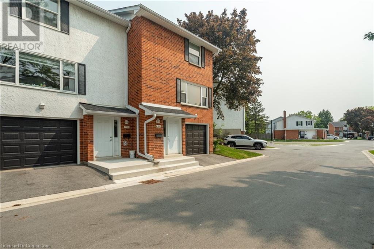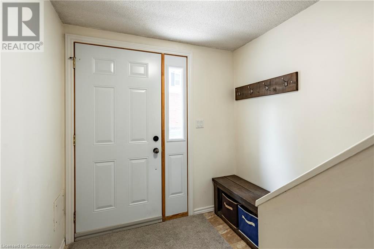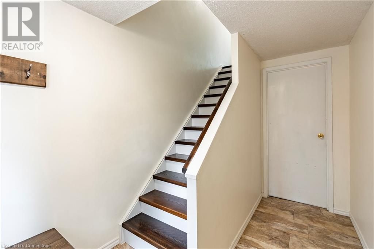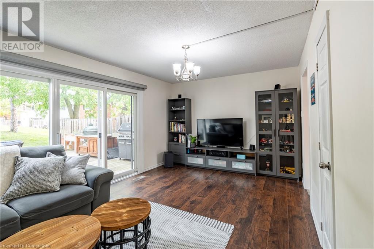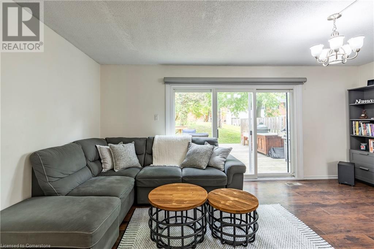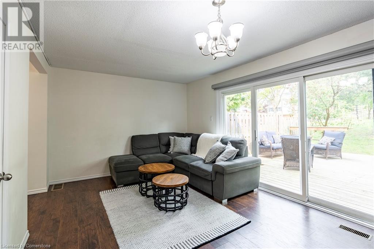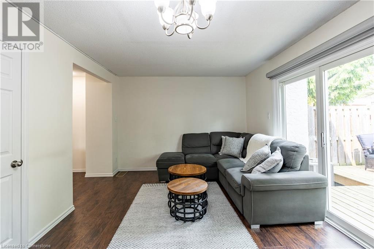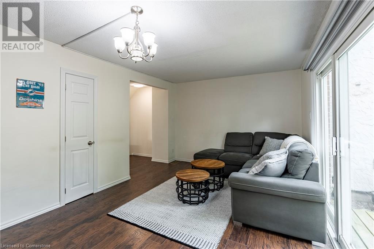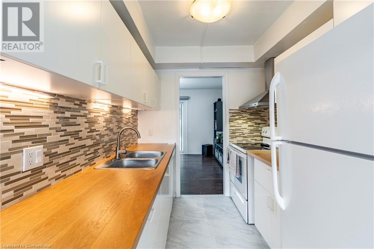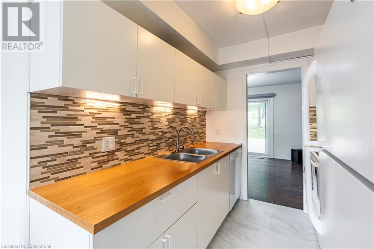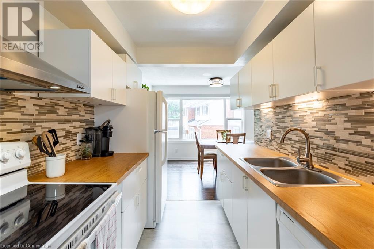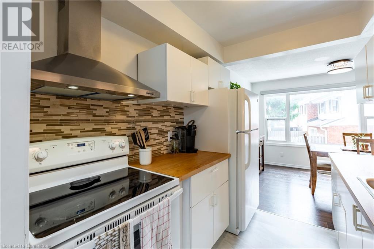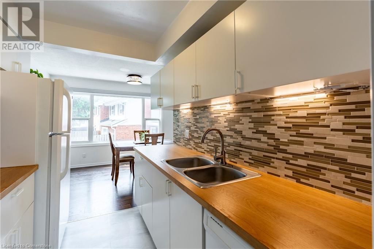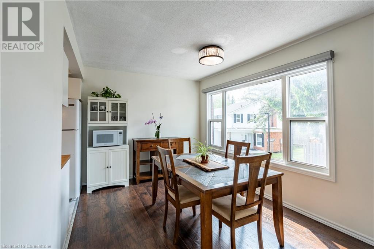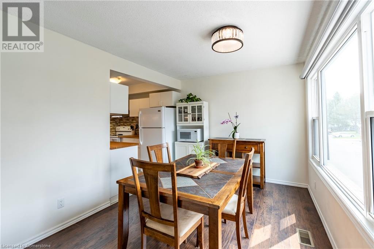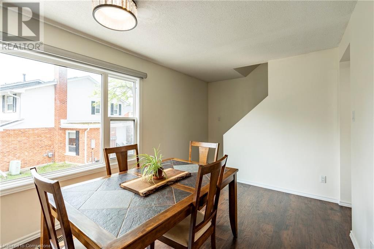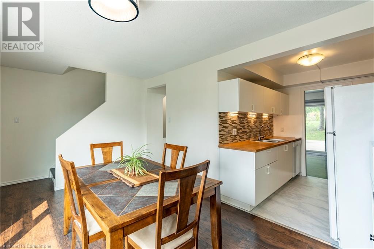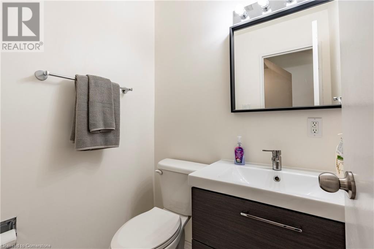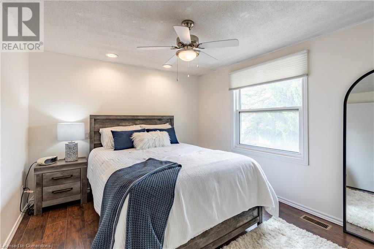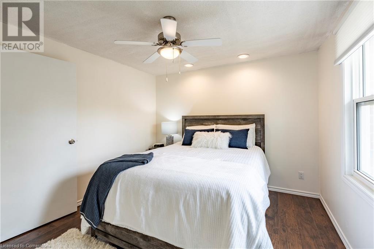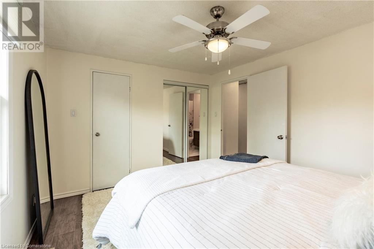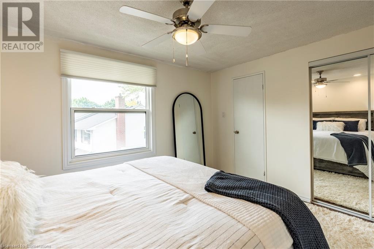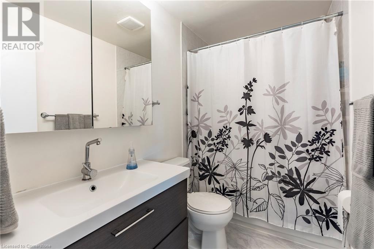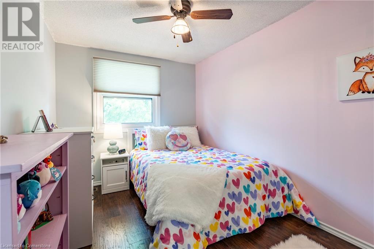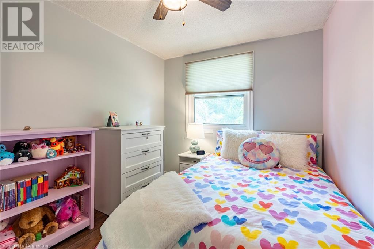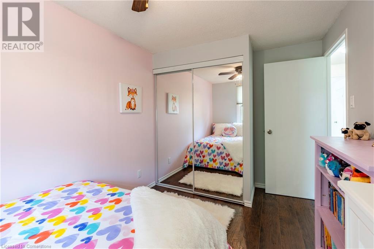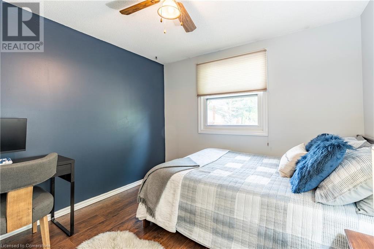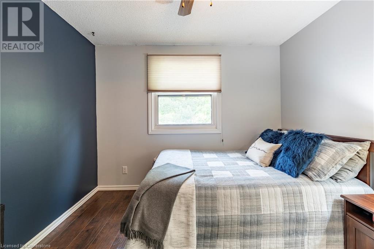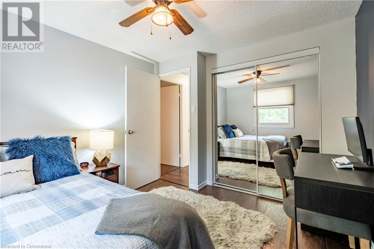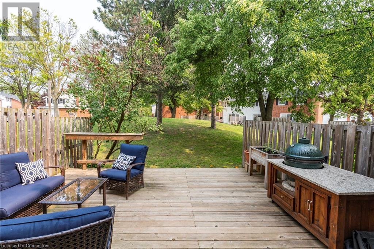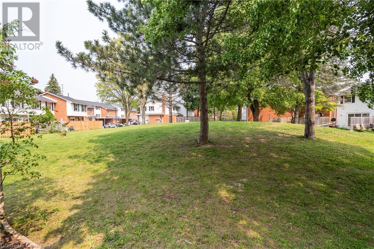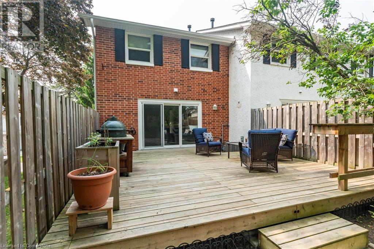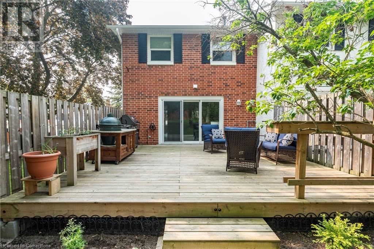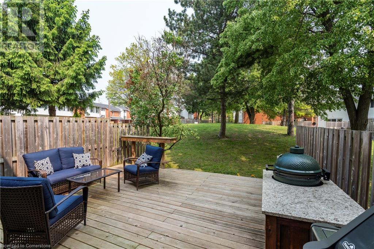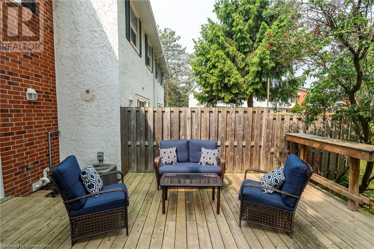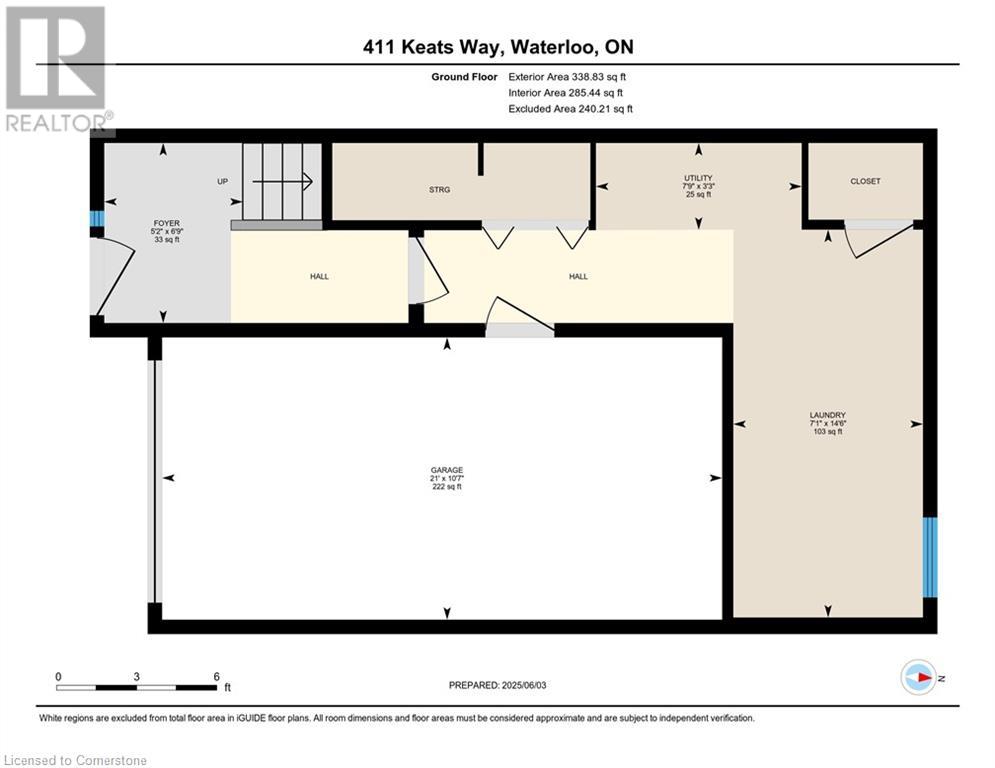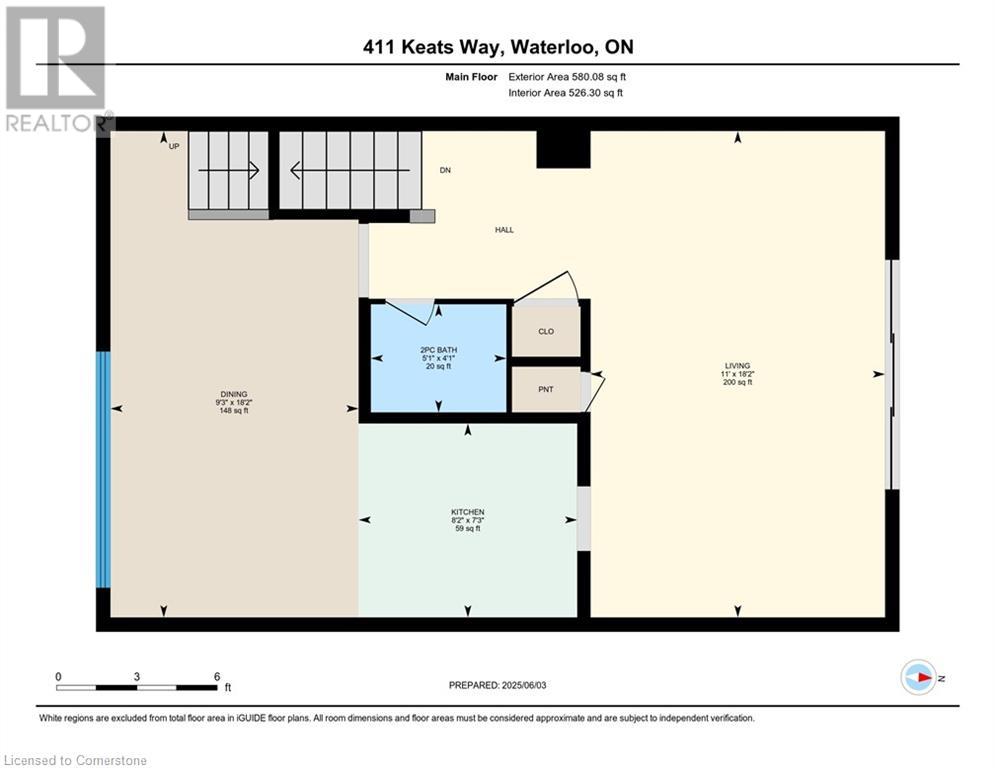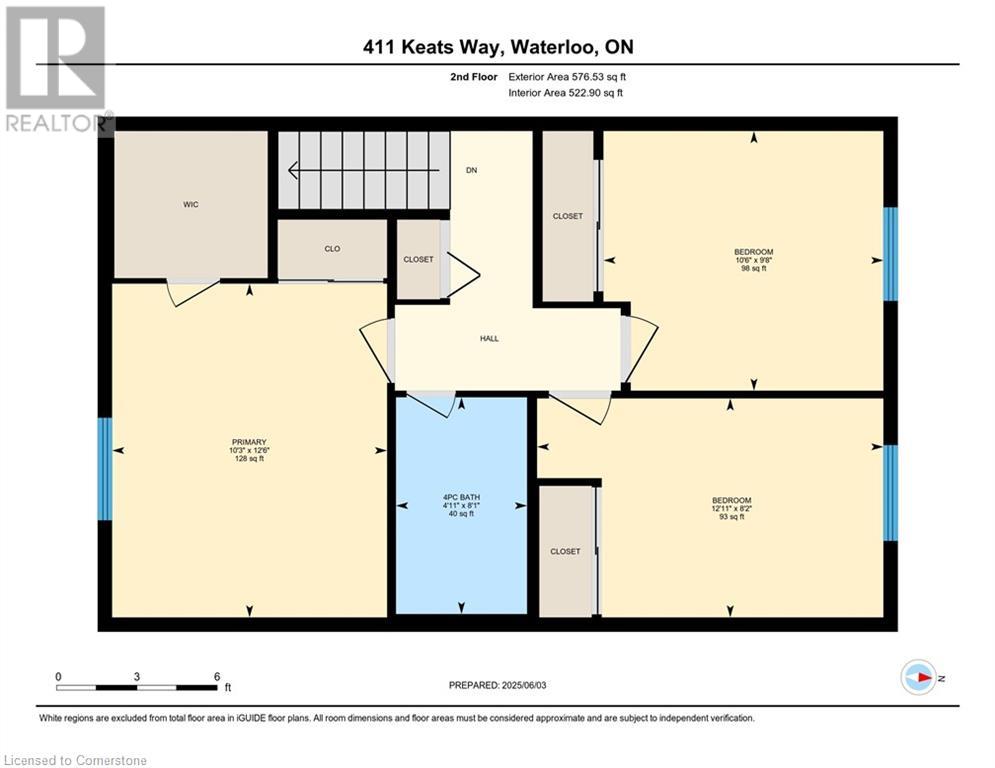411 Keats Way Unit# 4 Waterloo, Ontario N2L 5S7
3 Bedroom
2 Bathroom
1,335 ft2
2 Level
Central Air Conditioning
Forced Air
$477,900Maintenance, Insurance, Landscaping, Property Management, Water, Parking
$595 Monthly
Maintenance, Insurance, Landscaping, Property Management, Water, Parking
$595 MonthlyWell maintained and nicely updated 3-bedroom townhouse condo located in the highly sought after area of Beechwood. The main floor and bedroom level are carpet free. The sliding patio door from the living room opens up to a large deck that backs onto a large open space. The home also comes with an updated kitchen, flooring and bathrooms. Close to schools, amenities, shopping and universities, and on a bus route. Condo fee includes all exterior maintenance, snow removal, landscaping and water. A must see!!! (id:43503)
Property Details
| MLS® Number | 40737607 |
| Property Type | Single Family |
| Amenities Near By | Hospital, Park, Place Of Worship, Public Transit, Schools |
| Equipment Type | None |
| Features | Southern Exposure, Automatic Garage Door Opener |
| Parking Space Total | 2 |
| Rental Equipment Type | None |
Building
| Bathroom Total | 2 |
| Bedrooms Above Ground | 3 |
| Bedrooms Total | 3 |
| Appliances | Central Vacuum, Dishwasher, Dryer, Refrigerator, Stove, Water Softener, Washer, Hood Fan, Garage Door Opener |
| Architectural Style | 2 Level |
| Basement Development | Finished |
| Basement Type | Full (finished) |
| Construction Style Attachment | Attached |
| Cooling Type | Central Air Conditioning |
| Exterior Finish | Brick, Stucco |
| Fixture | Ceiling Fans |
| Foundation Type | Poured Concrete |
| Half Bath Total | 1 |
| Heating Fuel | Natural Gas |
| Heating Type | Forced Air |
| Stories Total | 2 |
| Size Interior | 1,335 Ft2 |
| Type | Row / Townhouse |
| Utility Water | Municipal Water |
Parking
| Attached Garage |
Land
| Access Type | Road Access |
| Acreage | No |
| Land Amenities | Hospital, Park, Place Of Worship, Public Transit, Schools |
| Sewer | Municipal Sewage System |
| Size Total Text | Under 1/2 Acre |
| Zoning Description | Md |
Rooms
| Level | Type | Length | Width | Dimensions |
|---|---|---|---|---|
| Second Level | Primary Bedroom | 12'6'' x 10'3'' | ||
| Second Level | Bedroom | 8'2'' x 12'11'' | ||
| Second Level | Bedroom | 9'8'' x 10'6'' | ||
| Second Level | 4pc Bathroom | Measurements not available | ||
| Lower Level | Utility Room | 3'3'' x 7'9'' | ||
| Lower Level | Laundry Room | 14'6'' x 7'1'' | ||
| Lower Level | Foyer | 6'9'' x 5'2'' | ||
| Main Level | Living Room | 18'2'' x 11'0'' | ||
| Main Level | Dining Room | 18'2'' x 9'3'' | ||
| Main Level | 2pc Bathroom | Measurements not available |
https://www.realtor.ca/real-estate/28417017/411-keats-way-unit-4-waterloo
Contact Us
Contact us for more information

