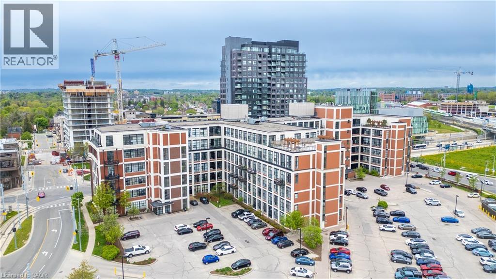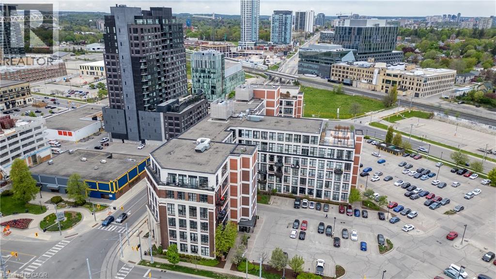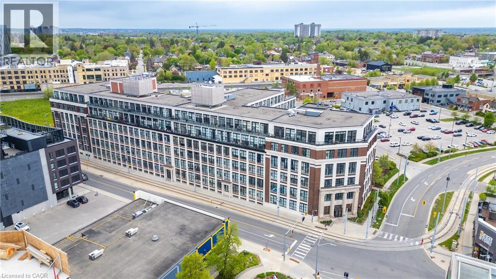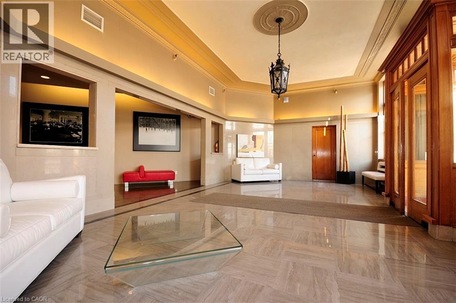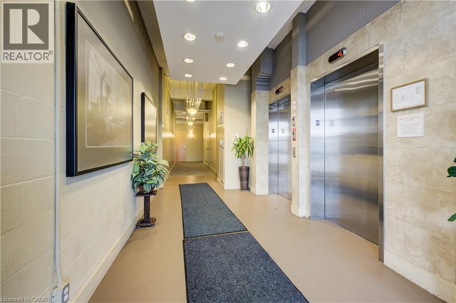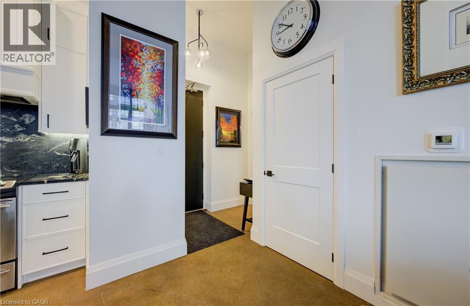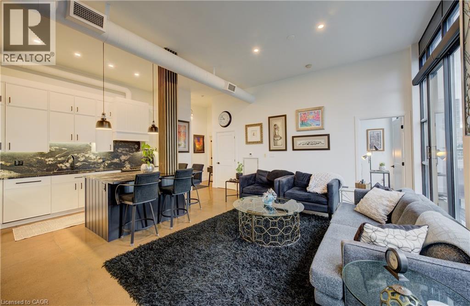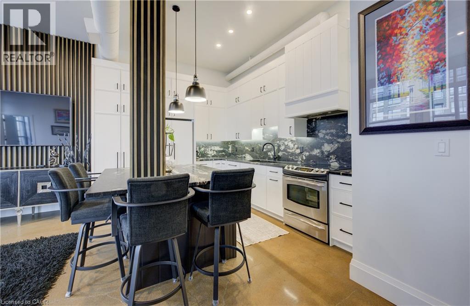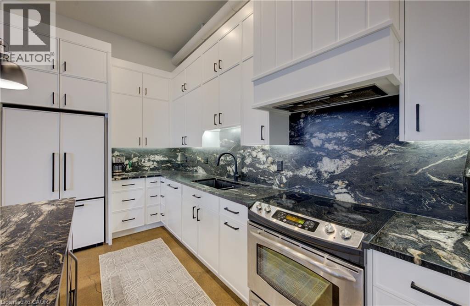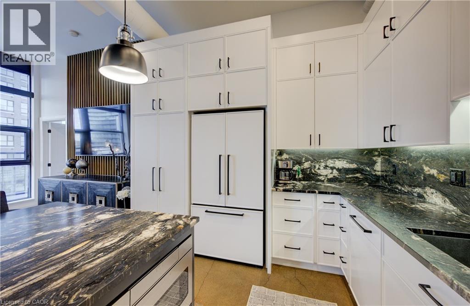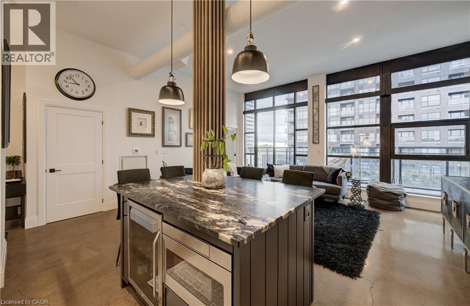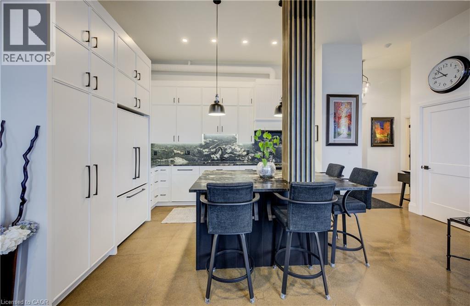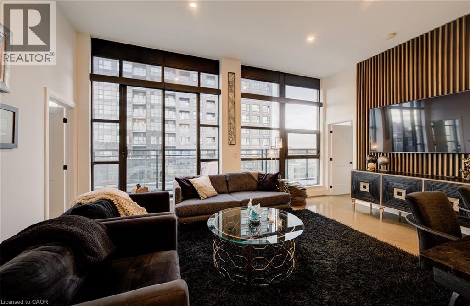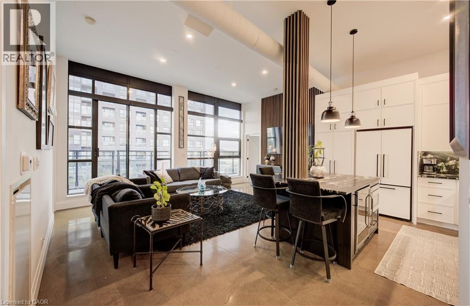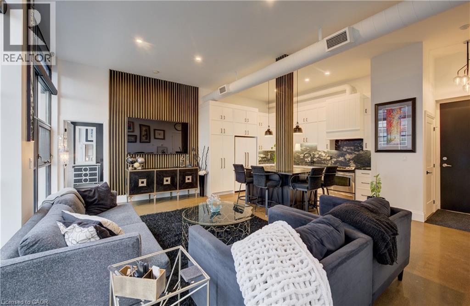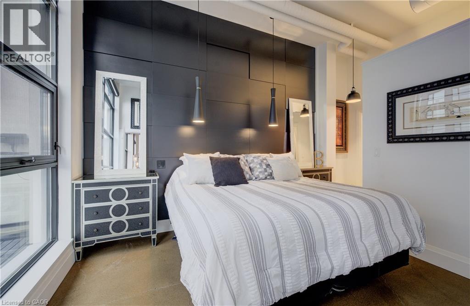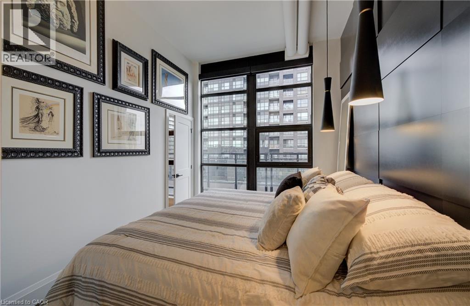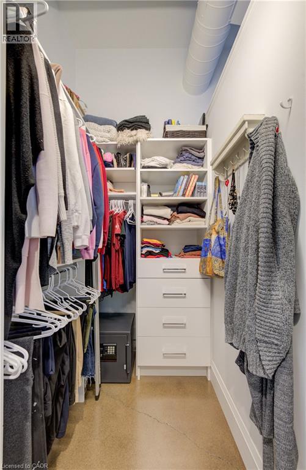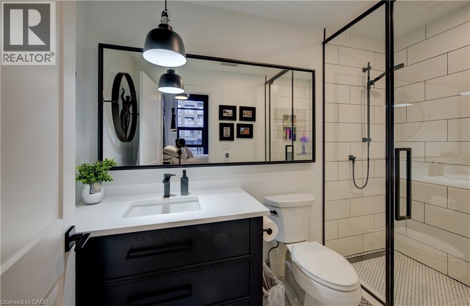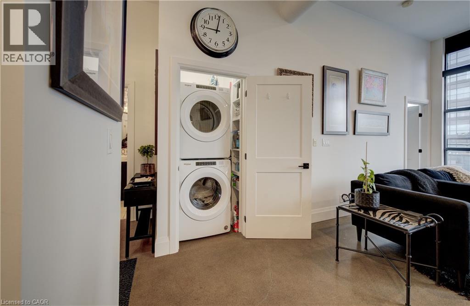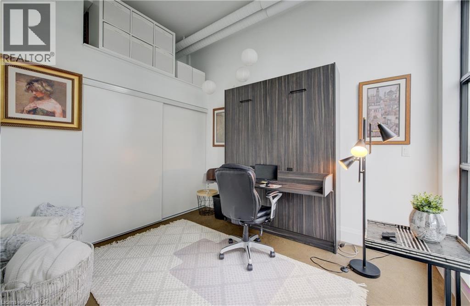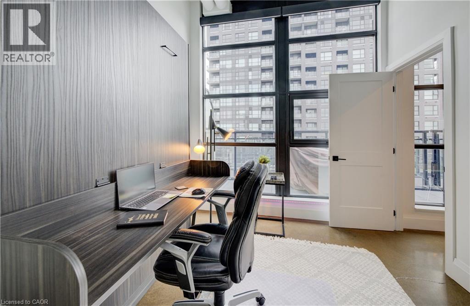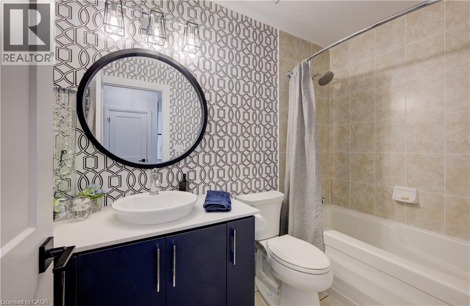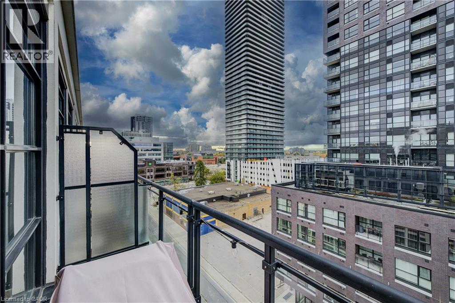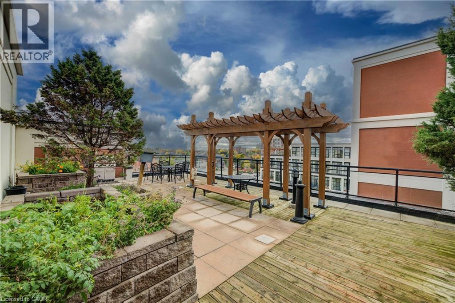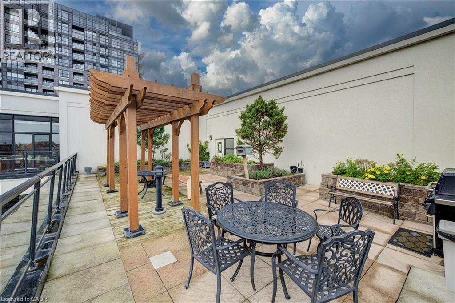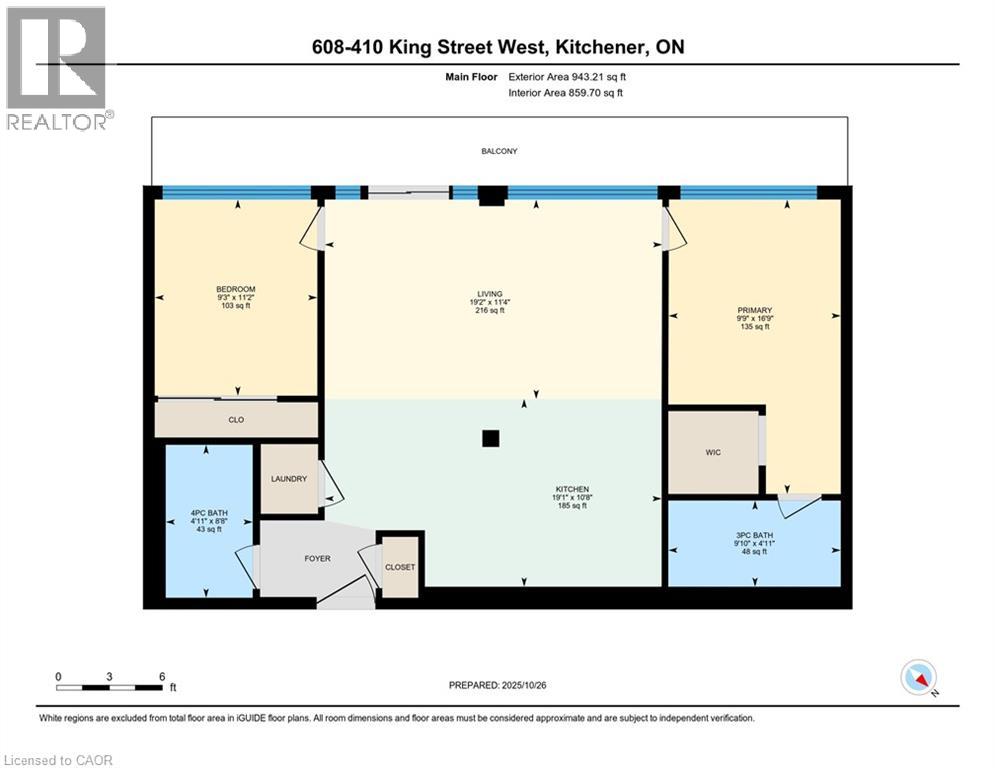410 King Street W Unit# 608 Kitchener, Ontario N2G 1C3
$449,900Maintenance, Insurance, Heat, Landscaping, Water, Parking
$1,146.77 Monthly
Maintenance, Insurance, Heat, Landscaping, Water, Parking
$1,146.77 MonthlyLUXURY PENTHOUSE WITH 2 PARKING SPOTS! Modern 2 Bedroom, 2 Bathroom Condo in the Heart of Kitchener! Condo fees include heat, water and A/C! Steps from Google, Kitchener GO Station, Victoria Park, and more. This stunning unit features high-end upgrades throughout, showcasing a bright white, custom chervin kitchen with built-in appliances, sleek white cabinetry, black hardware, and elegant, high end black granite countertops. Floor-to-ceiling windows fill the space with natural light from the living area through to both bedrooms. The open-concept living room offers a beautiful feature wall, and offers a seamless walkout to a private balcony—perfect for enjoying the city views. Modern, stylish, and conveniently located in one of Kitchener’s most vibrant areas, this unit is a must see! (id:43503)
Property Details
| MLS® Number | 40782428 |
| Property Type | Single Family |
| Neigbourhood | Downtown |
| Amenities Near By | Airport, Golf Nearby, Park, Place Of Worship, Playground, Public Transit, Schools, Shopping |
| Community Features | High Traffic Area |
| Features | Balcony |
| Parking Space Total | 2 |
| Storage Type | Locker |
Building
| Bathroom Total | 2 |
| Bedrooms Above Ground | 2 |
| Bedrooms Total | 2 |
| Appliances | Dryer, Refrigerator, Stove, Washer, Microwave Built-in, Window Coverings |
| Basement Type | None |
| Constructed Date | 2008 |
| Construction Style Attachment | Attached |
| Cooling Type | Central Air Conditioning |
| Exterior Finish | Brick, Concrete |
| Heating Type | Heat Pump |
| Stories Total | 1 |
| Size Interior | 943 Ft2 |
| Type | Apartment |
| Utility Water | Municipal Water |
Parking
| Visitor Parking |
Land
| Access Type | Highway Access, Rail Access |
| Acreage | No |
| Land Amenities | Airport, Golf Nearby, Park, Place Of Worship, Playground, Public Transit, Schools, Shopping |
| Sewer | Municipal Sewage System |
| Size Total Text | Unknown |
| Zoning Description | D6 |
Rooms
| Level | Type | Length | Width | Dimensions |
|---|---|---|---|---|
| Main Level | Primary Bedroom | 16'9'' x 9'9'' | ||
| Main Level | Living Room | 11'4'' x 19'2'' | ||
| Main Level | Kitchen | 10'8'' x 19'1'' | ||
| Main Level | Bedroom | 11'2'' x 9'3'' | ||
| Main Level | 4pc Bathroom | Measurements not available | ||
| Main Level | 3pc Bathroom | Measurements not available |
https://www.realtor.ca/real-estate/29037051/410-king-street-w-unit-608-kitchener
Contact Us
Contact us for more information

