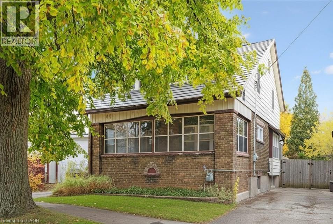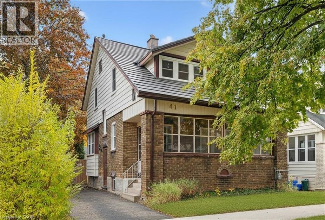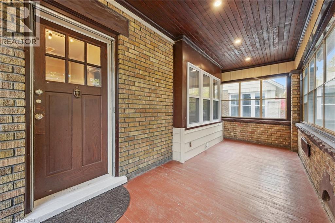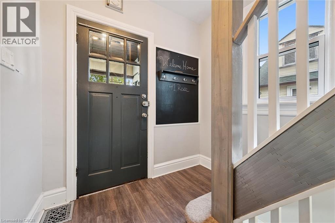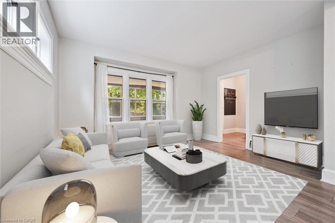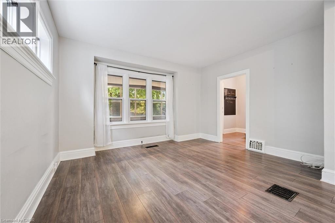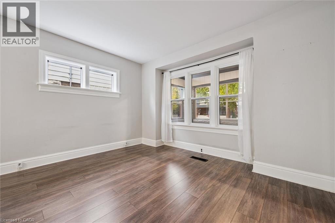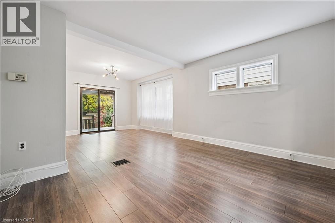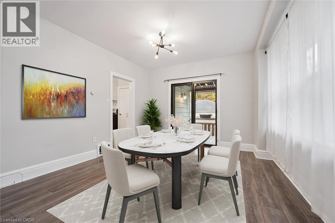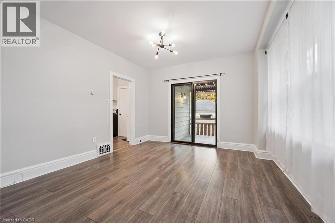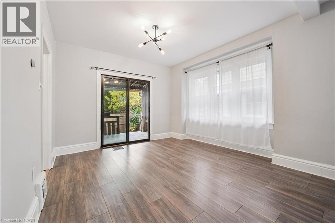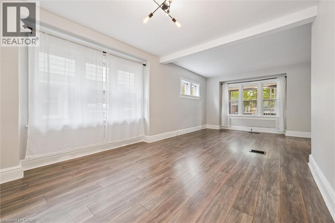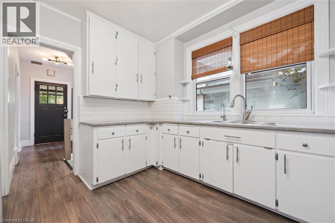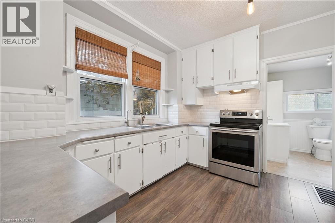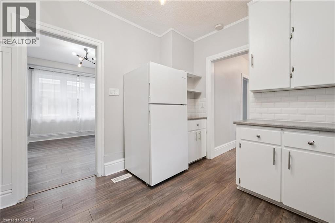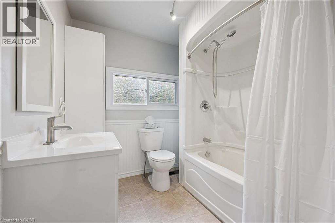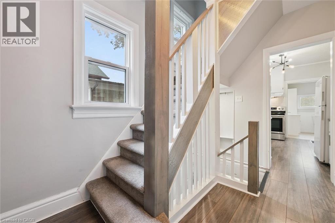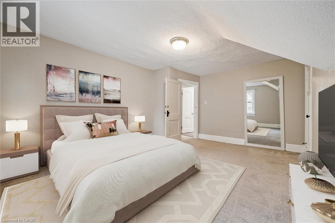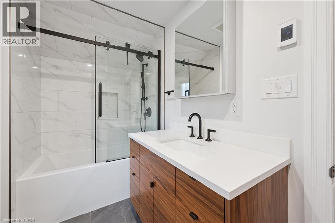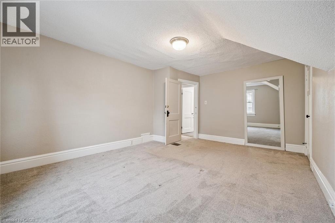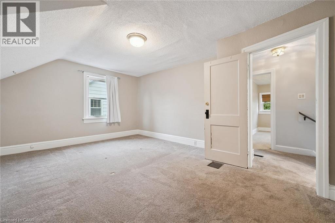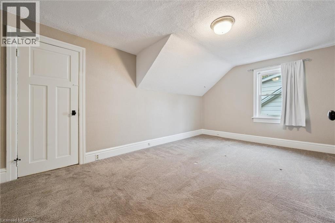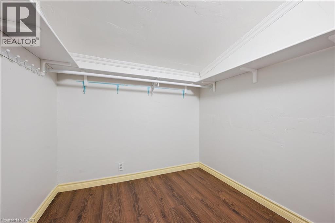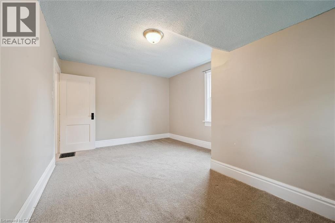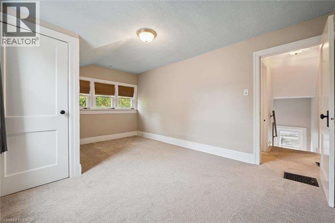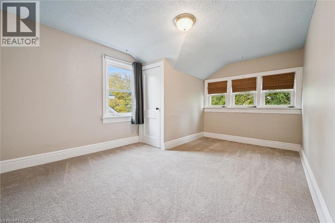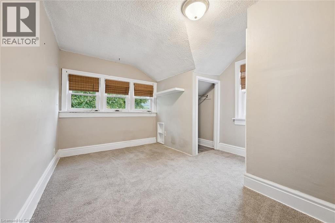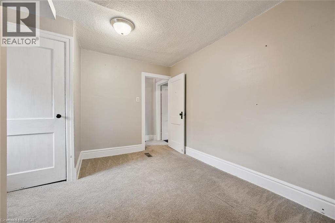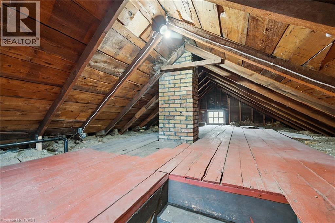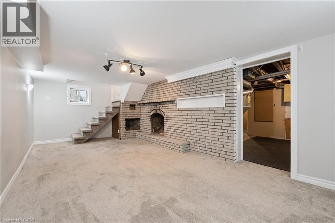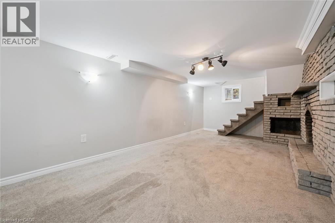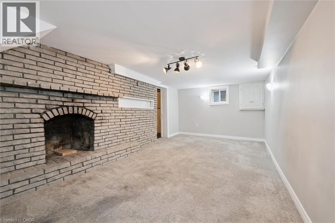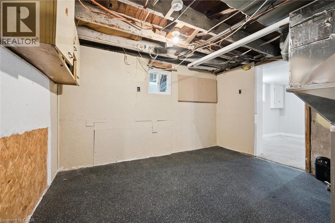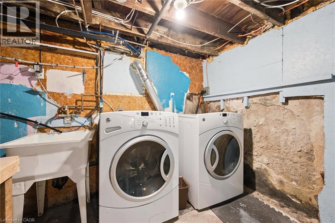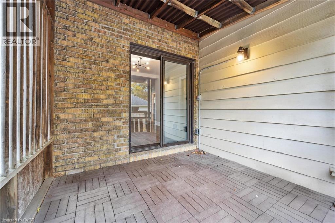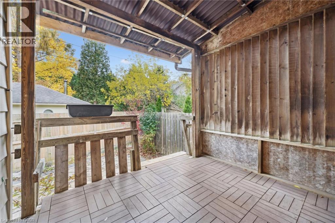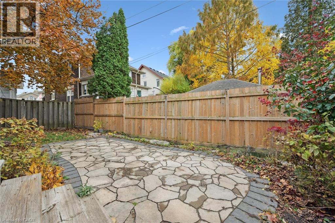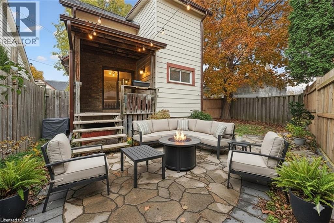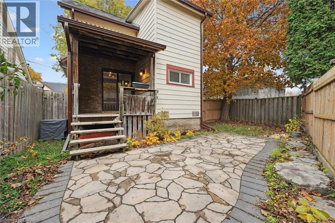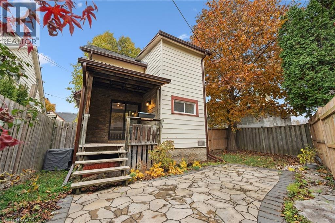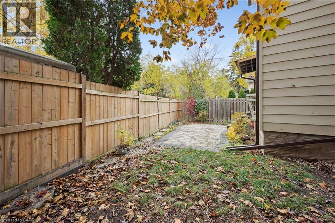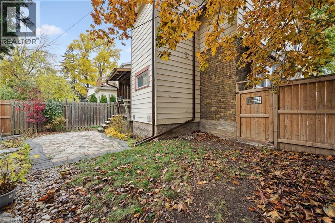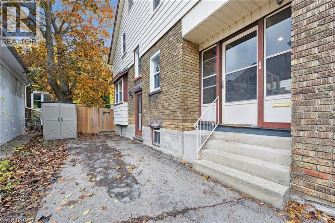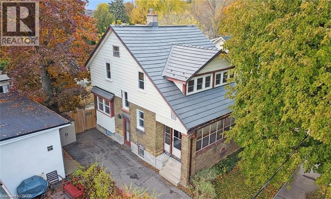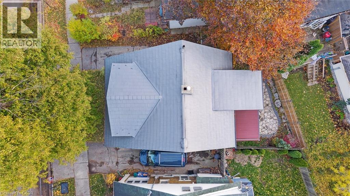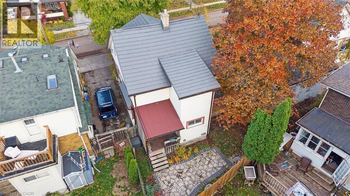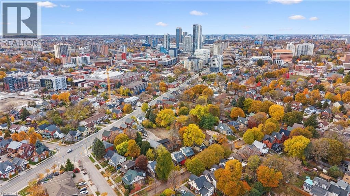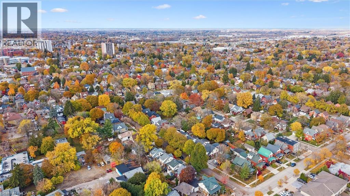3 Bedroom
2 Bathroom
1,604 ft2
Fireplace
Central Air Conditioning
Forced Air
$679,000
Charming Century Home in Downtown Kitchener's East Ward. Welcome to 41 Rose Street! This stunning two-story brick home boasts three spacious bedrooms, two full bathrooms, and a whole lotta charm. You'll be greeted first by the fully enclosed porch, a perfect place to relax on a summer night and enjoy the sights and sounds of this one of a kind neighbourhood. Enter the home and notice a beautiful staircase, new hardwood floors throughout, an expansive living room and dining room flooded with natural light, and a bright white kitchen off the dining room. This all flows out to the private covered back porch and down to the completely fenced in patio/backyard area perfect for BBQs and entertaining or gardening. Bonus main level full 4 piece bathroom. Upstairs features a sleek and modern master bathroom with heated floors, glass sliding doors, all professionally designed and finished in 2024. The primary bedroom enjoys a large walk-in closet, two other spacious bedrooms, and a staircase that leads to a bonus attic for extra storage or play area for the kids. The Oxford Steel Roof (2016) will protect your family for decades to come and provide you with that much needed peace of mind. Other bonuses include a new furnace (2020), windows (2021), and eaves-troughs (2024). This home is situated in a charming neighbourhood with mature trees located close to the Kitchener Market and Downtown Kitchener's Innovation District. This East Ward treasure is a must-see. (id:43503)
Property Details
|
MLS® Number
|
40786824 |
|
Property Type
|
Single Family |
|
Neigbourhood
|
Auditorium |
|
Amenities Near By
|
Airport, Golf Nearby, Hospital, Park, Public Transit, Schools, Ski Area |
|
Equipment Type
|
Water Heater |
|
Parking Space Total
|
2 |
|
Rental Equipment Type
|
Water Heater |
|
Structure
|
Shed |
Building
|
Bathroom Total
|
2 |
|
Bedrooms Above Ground
|
3 |
|
Bedrooms Total
|
3 |
|
Appliances
|
Dryer, Refrigerator, Stove, Water Softener, Washer, Hood Fan |
|
Basement Development
|
Partially Finished |
|
Basement Type
|
Partial (partially Finished) |
|
Constructed Date
|
1927 |
|
Construction Style Attachment
|
Detached |
|
Cooling Type
|
Central Air Conditioning |
|
Exterior Finish
|
Brick, Metal |
|
Fireplace Fuel
|
Wood |
|
Fireplace Present
|
Yes |
|
Fireplace Total
|
1 |
|
Fireplace Type
|
Other - See Remarks |
|
Foundation Type
|
Unknown |
|
Heating Fuel
|
Natural Gas |
|
Heating Type
|
Forced Air |
|
Stories Total
|
3 |
|
Size Interior
|
1,604 Ft2 |
|
Type
|
House |
|
Utility Water
|
Municipal Water |
Land
|
Access Type
|
Road Access |
|
Acreage
|
No |
|
Land Amenities
|
Airport, Golf Nearby, Hospital, Park, Public Transit, Schools, Ski Area |
|
Sewer
|
Municipal Sewage System |
|
Size Depth
|
70 Ft |
|
Size Frontage
|
36 Ft |
|
Size Total Text
|
Under 1/2 Acre |
|
Zoning Description
|
R2 |
Rooms
| Level |
Type |
Length |
Width |
Dimensions |
|
Second Level |
4pc Bathroom |
|
|
5'8'' x 10'6'' |
|
Second Level |
Bedroom |
|
|
11'2'' x 12'8'' |
|
Second Level |
Bedroom |
|
|
11'0'' x 16'1'' |
|
Second Level |
Primary Bedroom |
|
|
16'5'' x 12'2'' |
|
Lower Level |
Laundry Room |
|
|
20'9'' x 11'7'' |
|
Lower Level |
Recreation Room |
|
|
20'8'' x 10'3'' |
|
Main Level |
Porch |
|
|
20'1'' x 4'9'' |
|
Main Level |
4pc Bathroom |
|
|
7'3'' x 7'2'' |
|
Main Level |
Kitchen |
|
|
10'8'' x 11'8'' |
|
Main Level |
Dining Room |
|
|
12'0'' x 12'11'' |
|
Main Level |
Living Room |
|
|
13'7'' x 11'3'' |
https://www.realtor.ca/real-estate/29084489/41-rose-street-kitchener

