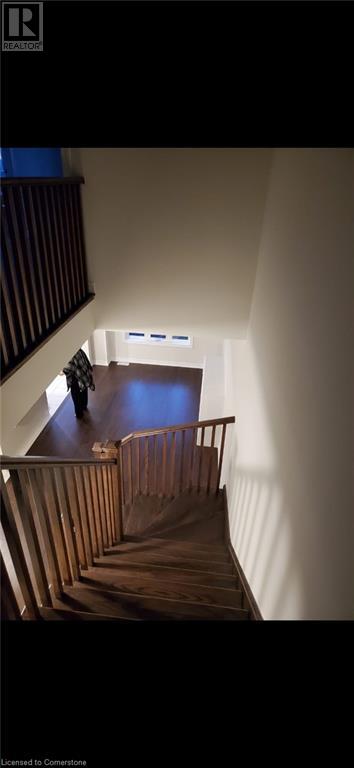3 Bedroom
4 Bathroom
1986 sqft
2 Level
Fireplace
Central Air Conditioning
Forced Air
$2,800 Monthly
Welcome to this spacious and well-maintained townhouse, offering 3 generously sized bedrooms, each with closet space, and 4 much needed bathrooms, ensuring privacy and convenience for all residents. The open-plan living and dining area is perfect for entertaining or relaxing with family, while large windows invite natural light throughout the home. The kitchen is equipped with appliances, plenty of cabinet storage, and everything you need to cook. A convenient powder room is located on the main level for guests. Upstairs, the master bedroom boasts an en-suite bathroom for added privacy. The additional bedrooms also offer comfortable living spaces, with access to their own full bathroom. Enjoy the convenience of a private garage, a small backyard, and proximity to shopping, dining, and excellent schools. This townhouse is ideal for families or professionals looking for a spacious, well-located rental. (id:43503)
Property Details
|
MLS® Number
|
40679760 |
|
Property Type
|
Single Family |
|
AmenitiesNearBy
|
Park, Place Of Worship, Playground, Public Transit, Schools, Shopping |
|
CommunityFeatures
|
Quiet Area |
|
EquipmentType
|
Water Heater |
|
Features
|
Paved Driveway, Automatic Garage Door Opener |
|
ParkingSpaceTotal
|
2 |
|
RentalEquipmentType
|
Water Heater |
Building
|
BathroomTotal
|
4 |
|
BedroomsAboveGround
|
3 |
|
BedroomsTotal
|
3 |
|
Appliances
|
Dishwasher, Dryer, Refrigerator, Stove, Washer, Garage Door Opener |
|
ArchitecturalStyle
|
2 Level |
|
BasementDevelopment
|
Finished |
|
BasementType
|
Full (finished) |
|
ConstructedDate
|
2021 |
|
ConstructionStyleAttachment
|
Attached |
|
CoolingType
|
Central Air Conditioning |
|
ExteriorFinish
|
Brick, Vinyl Siding |
|
FireProtection
|
Smoke Detectors |
|
FireplacePresent
|
Yes |
|
FireplaceTotal
|
1 |
|
FoundationType
|
Poured Concrete |
|
HalfBathTotal
|
1 |
|
HeatingFuel
|
Natural Gas |
|
HeatingType
|
Forced Air |
|
StoriesTotal
|
2 |
|
SizeInterior
|
1986 Sqft |
|
Type
|
Row / Townhouse |
|
UtilityWater
|
Municipal Water |
Parking
Land
|
AccessType
|
Highway Access |
|
Acreage
|
No |
|
LandAmenities
|
Park, Place Of Worship, Playground, Public Transit, Schools, Shopping |
|
Sewer
|
Municipal Sewage System |
|
SizeDepth
|
109 Ft |
|
SizeFrontage
|
20 Ft |
|
SizeTotalText
|
Unknown |
|
ZoningDescription
|
R6 |
Rooms
| Level |
Type |
Length |
Width |
Dimensions |
|
Second Level |
4pc Bathroom |
|
|
Measurements not available |
|
Second Level |
Full Bathroom |
|
|
Measurements not available |
|
Second Level |
Bedroom |
|
|
10'0'' x 9'0'' |
|
Second Level |
Bedroom |
|
|
12'0'' x 9'0'' |
|
Second Level |
Primary Bedroom |
|
|
16'0'' x 13'0'' |
|
Basement |
3pc Bathroom |
|
|
Measurements not available |
|
Basement |
Recreation Room |
|
|
18'0'' x 18'0'' |
|
Main Level |
2pc Bathroom |
|
|
Measurements not available |
|
Main Level |
Living Room |
|
|
10'0'' x 11'0'' |
|
Main Level |
Dining Room |
|
|
8'0'' x 8'0'' |
|
Main Level |
Living Room |
|
|
19'0'' x 11'0'' |
https://www.realtor.ca/real-estate/27671528/41-gloria-street-kitchener























