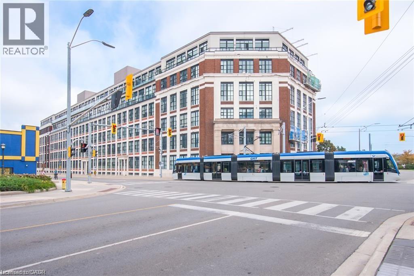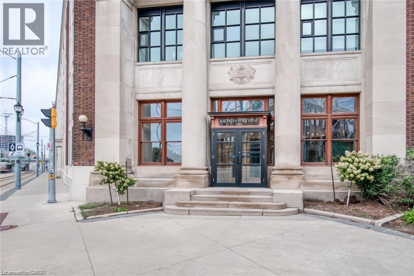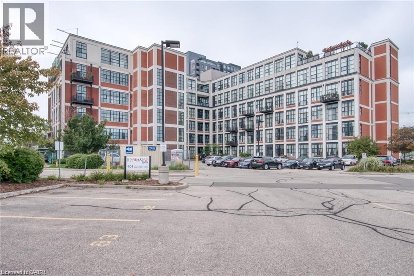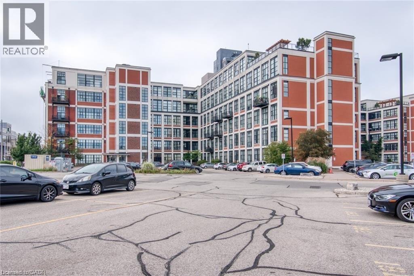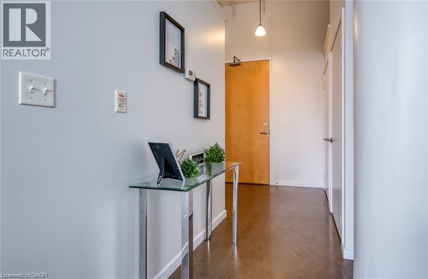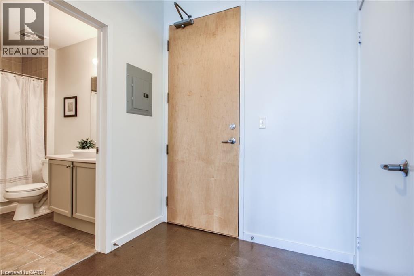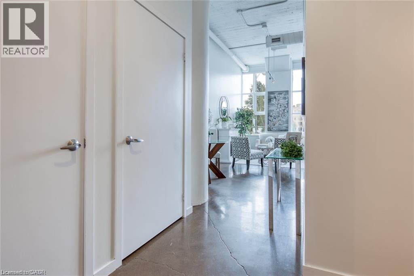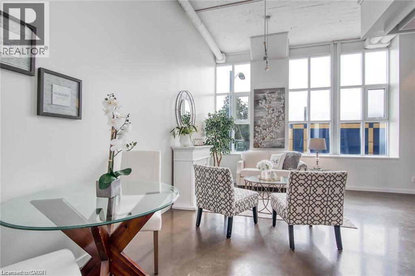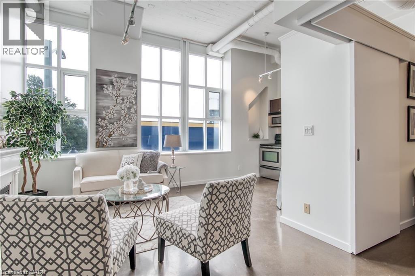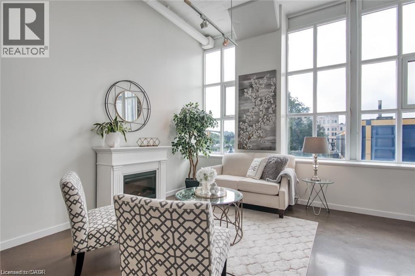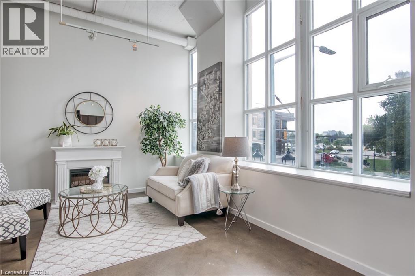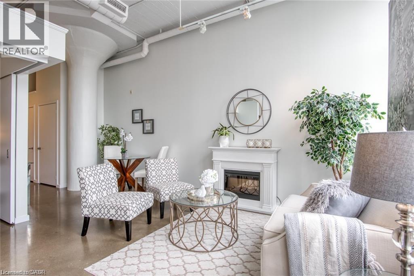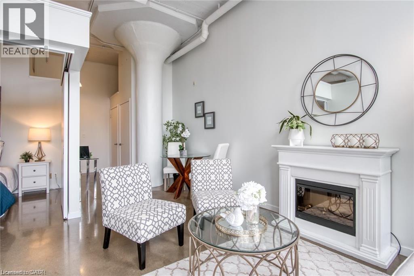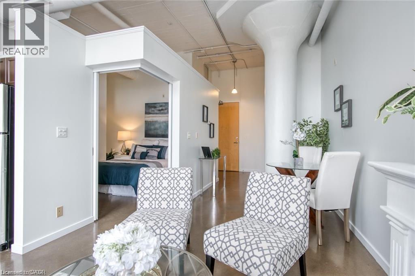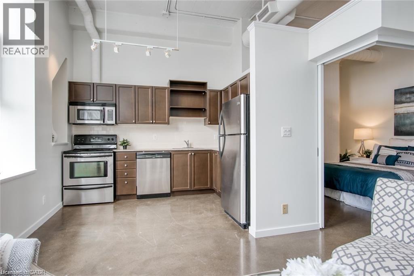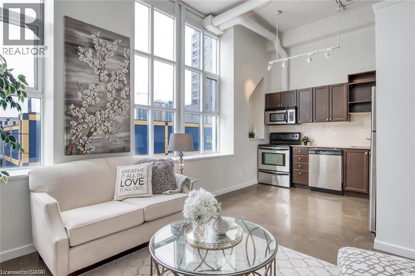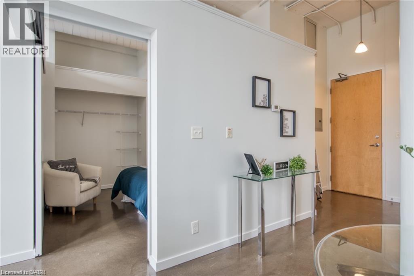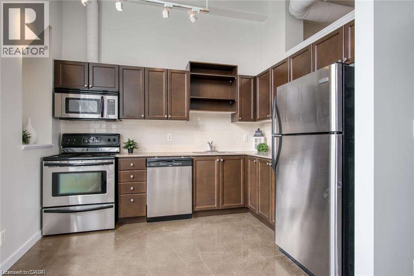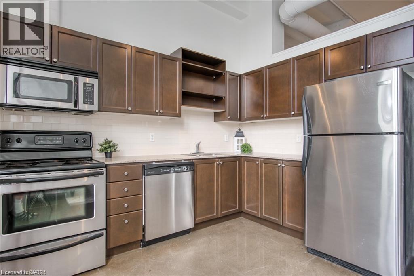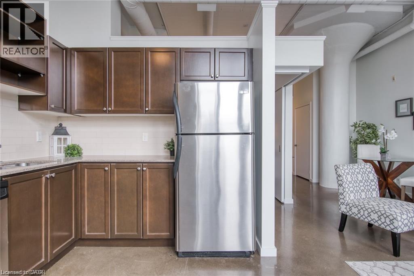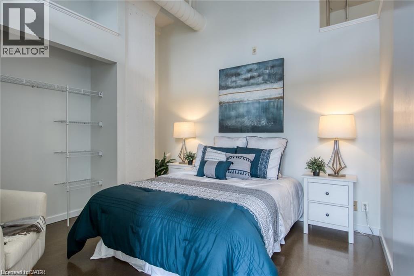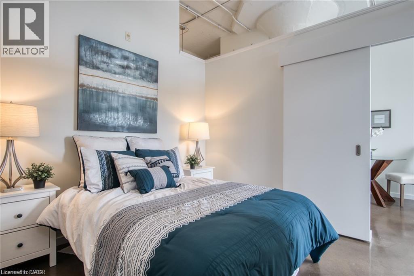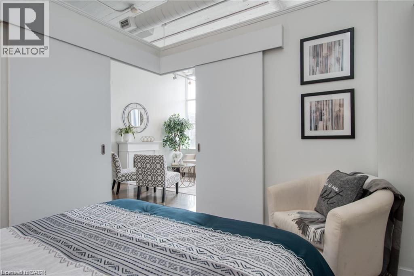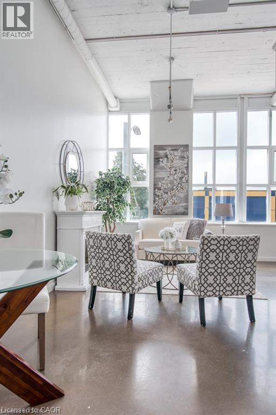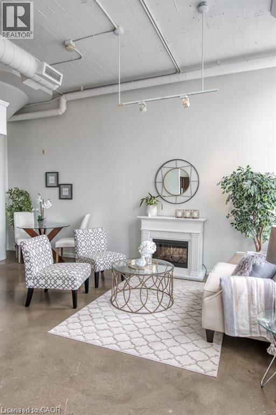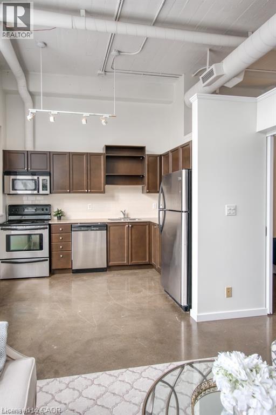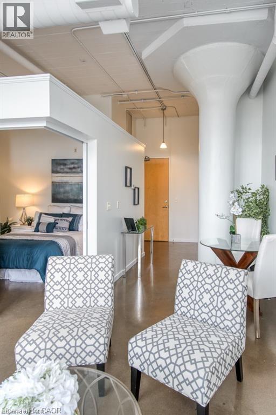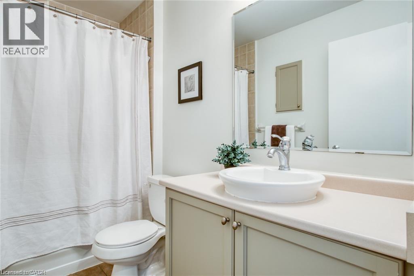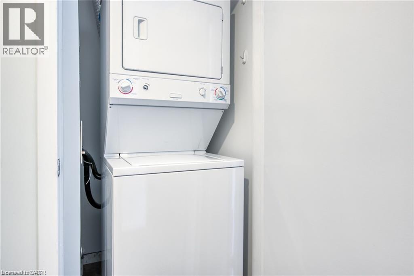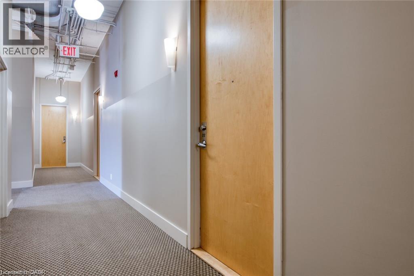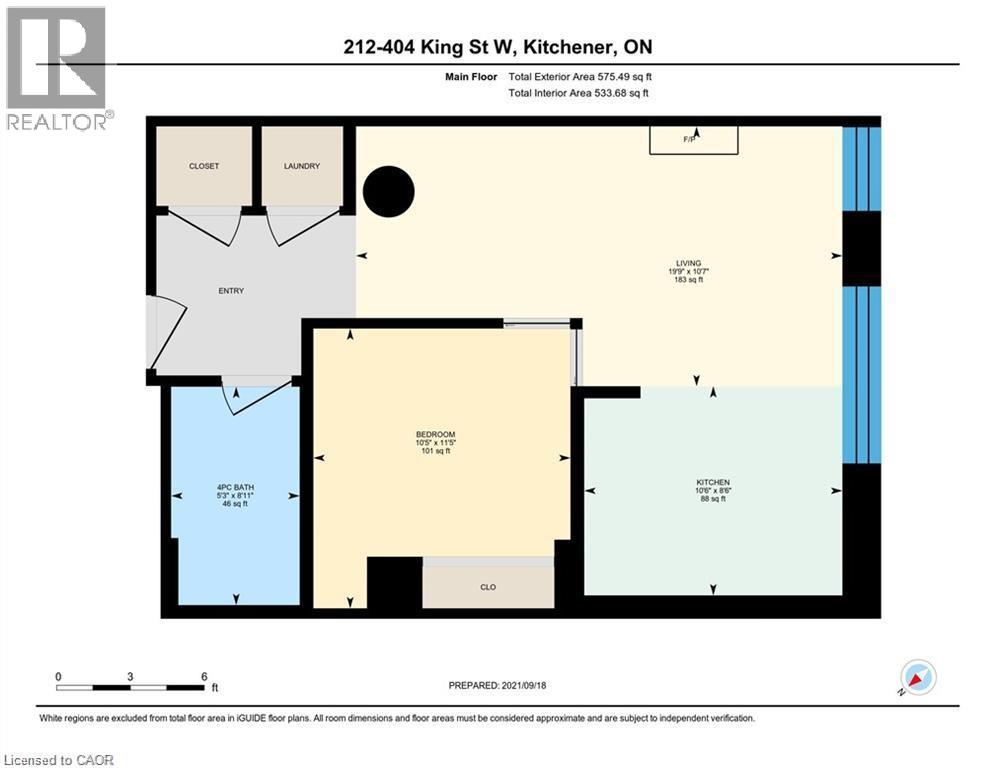404 King Street W Unit# 212 Kitchener, Ontario N2G 4Z9
$1,895 MonthlyInsurance, Heat, Landscaping, Property Management, Water, Exterior Maintenance, ParkingMaintenance, Insurance, Heat, Landscaping, Property Management, Water, Exterior Maintenance, Parking
$462.08 Monthly
Maintenance, Insurance, Heat, Landscaping, Property Management, Water, Exterior Maintenance, Parking
$462.08 MonthlyWelcome to your maintenance free Kaufman loft located in the heart of the innovation district! You are a stone's throw from the LRT, Google, The Tannery, Restaurants, the market and shopping in lively DTK. This 1 Bedroom, 1 Bathroom unit features an open concept layout with 13' ceilings and floor to ceiling windows with polished concrete flooring. This building offers stunning rooftop patio, fabulous views of the city, a controlled entry, with plenty of visitor parking. In suite laundry and parking are all included with the unit. $1895+ ONLY hydro (Heat & Water are included). Book your showing today and see all that downtown has to offer! (id:43503)
Property Details
| MLS® Number | 40774067 |
| Property Type | Single Family |
| Neigbourhood | Downtown |
| Amenities Near By | Hospital, Park, Place Of Worship, Public Transit, Schools, Shopping |
| Community Features | School Bus |
| Equipment Type | Water Heater |
| Features | Southern Exposure |
| Parking Space Total | 1 |
| Rental Equipment Type | Water Heater |
| Storage Type | Locker |
Building
| Bathroom Total | 1 |
| Bedrooms Above Ground | 1 |
| Bedrooms Total | 1 |
| Appliances | Dishwasher, Dryer, Refrigerator, Washer, Microwave Built-in |
| Basement Type | None |
| Constructed Date | 2006 |
| Construction Style Attachment | Attached |
| Cooling Type | Central Air Conditioning |
| Exterior Finish | Brick |
| Fireplace Present | Yes |
| Fireplace Total | 1 |
| Foundation Type | Poured Concrete |
| Heating Fuel | Natural Gas |
| Heating Type | Forced Air |
| Stories Total | 1 |
| Size Interior | 576 Ft2 |
| Type | Apartment |
| Utility Water | Municipal Water |
Parking
| Visitor Parking |
Land
| Access Type | Highway Nearby |
| Acreage | No |
| Land Amenities | Hospital, Park, Place Of Worship, Public Transit, Schools, Shopping |
| Sewer | Municipal Sewage System |
| Size Total Text | Unknown |
| Zoning Description | D6 |
Rooms
| Level | Type | Length | Width | Dimensions |
|---|---|---|---|---|
| Main Level | Living Room | 10'7'' x 19'9'' | ||
| Main Level | Kitchen | 8'6'' x 10'6'' | ||
| Main Level | Bedroom | 11'5'' x 10'5'' | ||
| Main Level | 4pc Bathroom | 8'11'' x 5'3'' |
https://www.realtor.ca/real-estate/28918699/404-king-street-w-unit-212-kitchener
Contact Us
Contact us for more information

