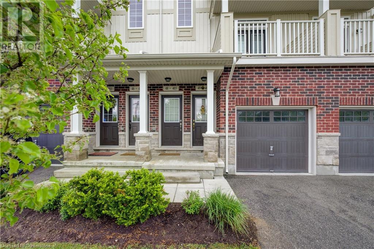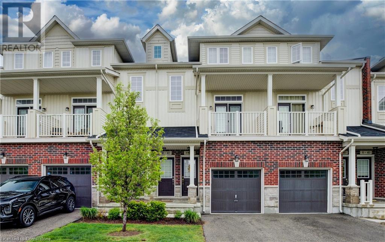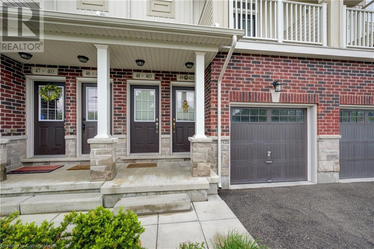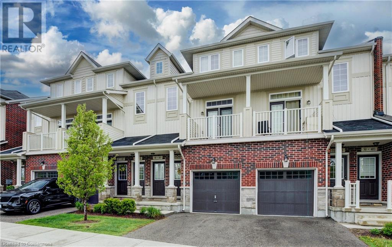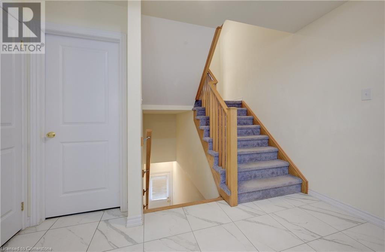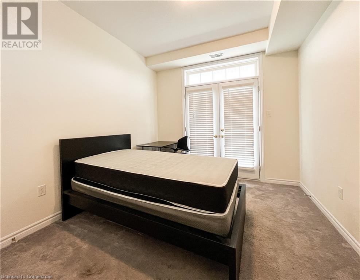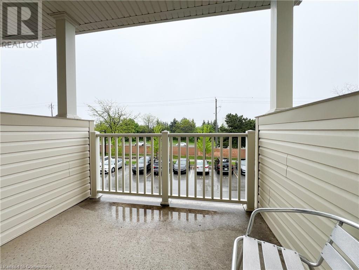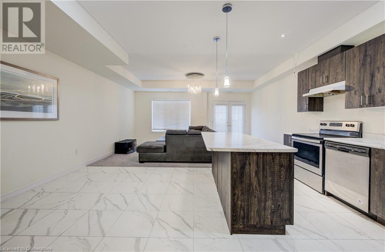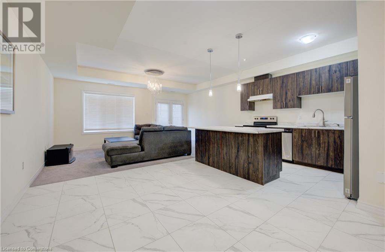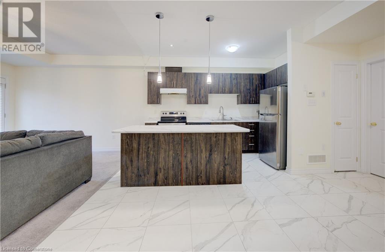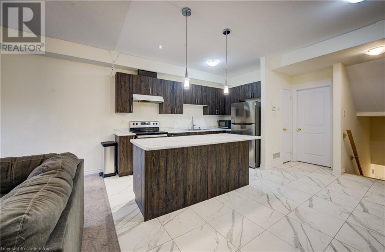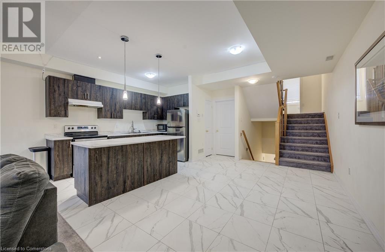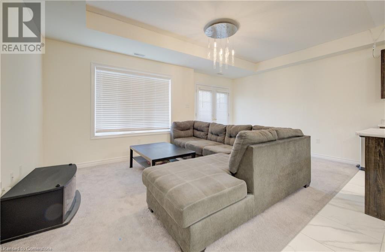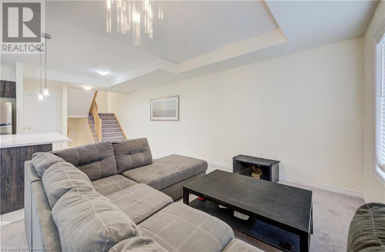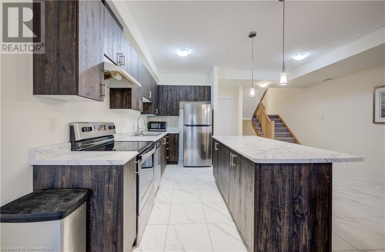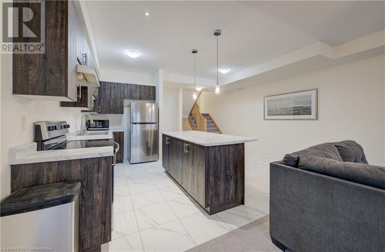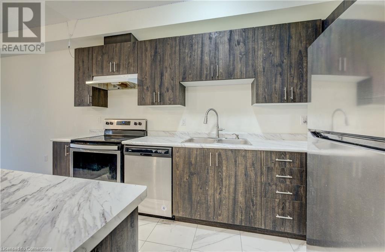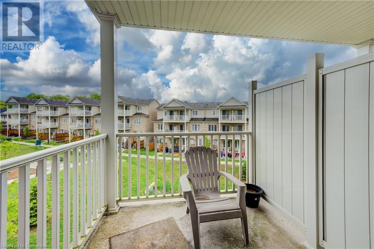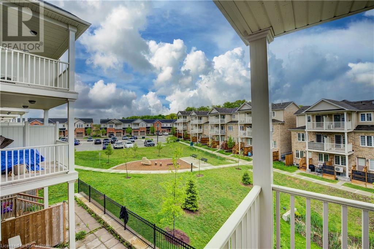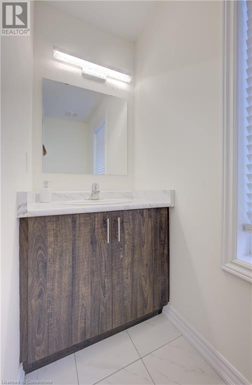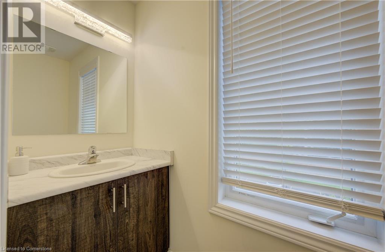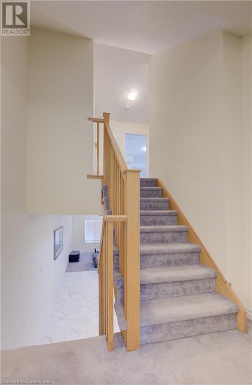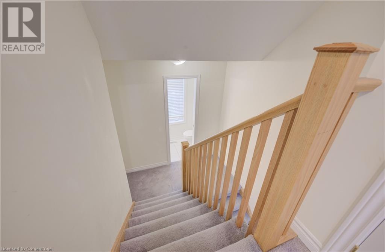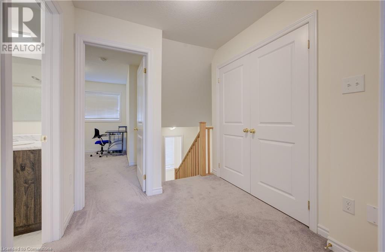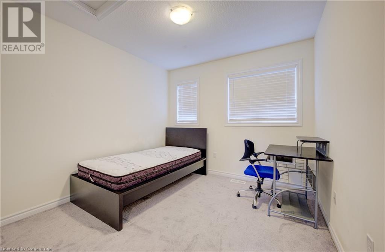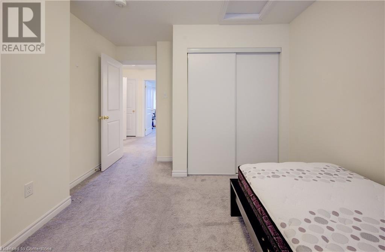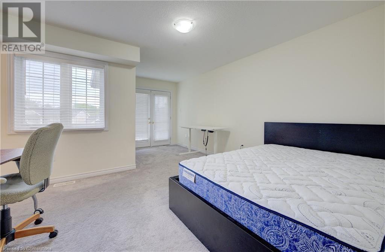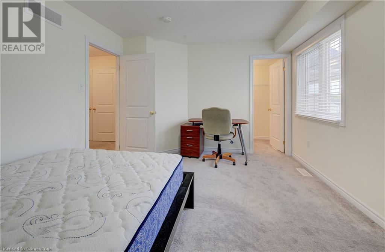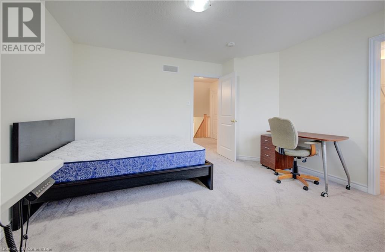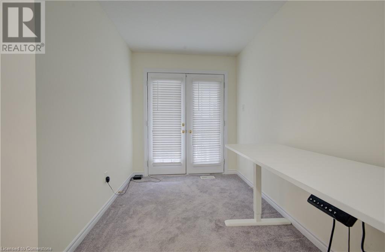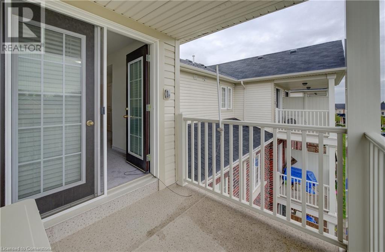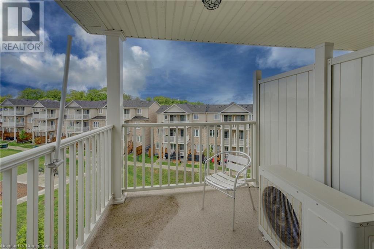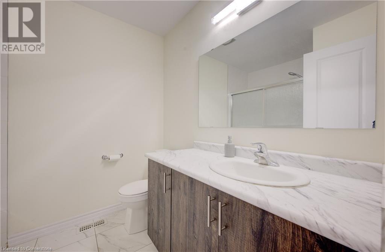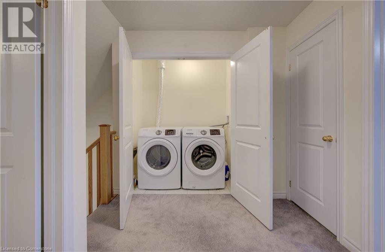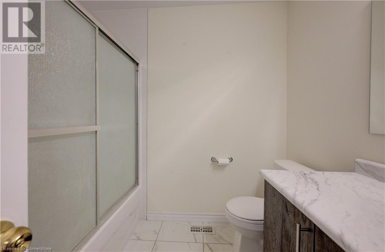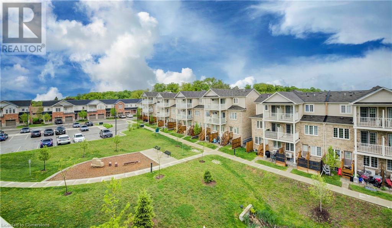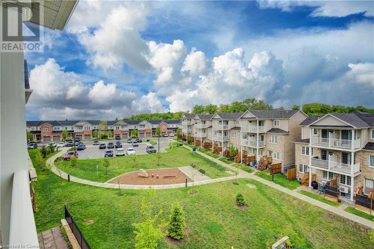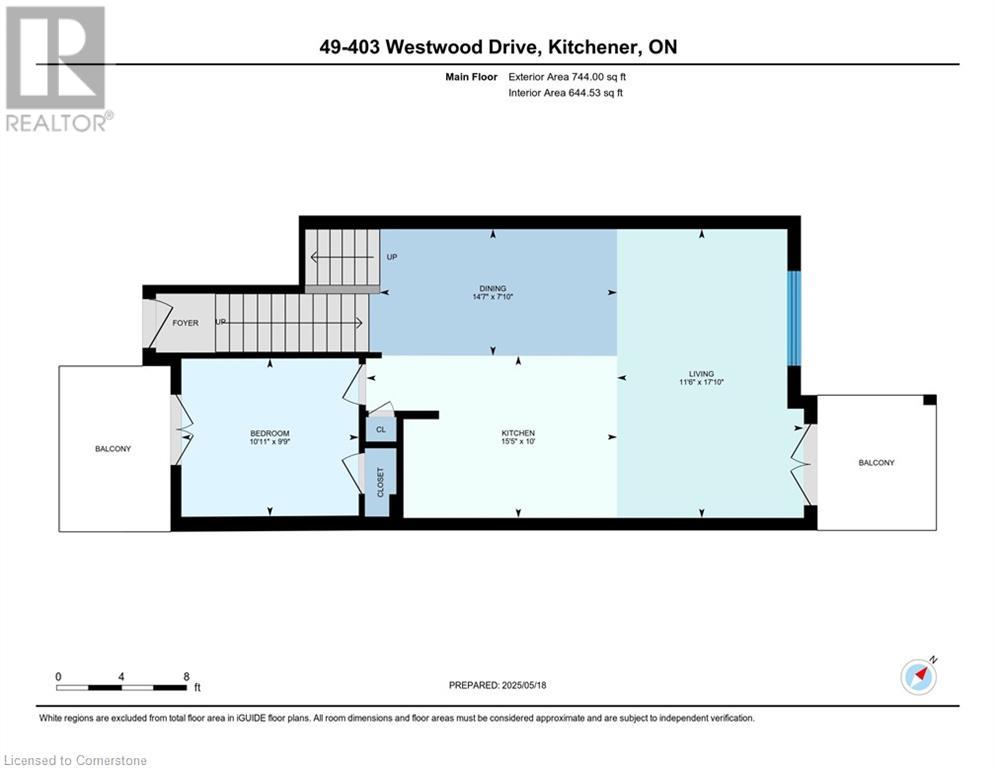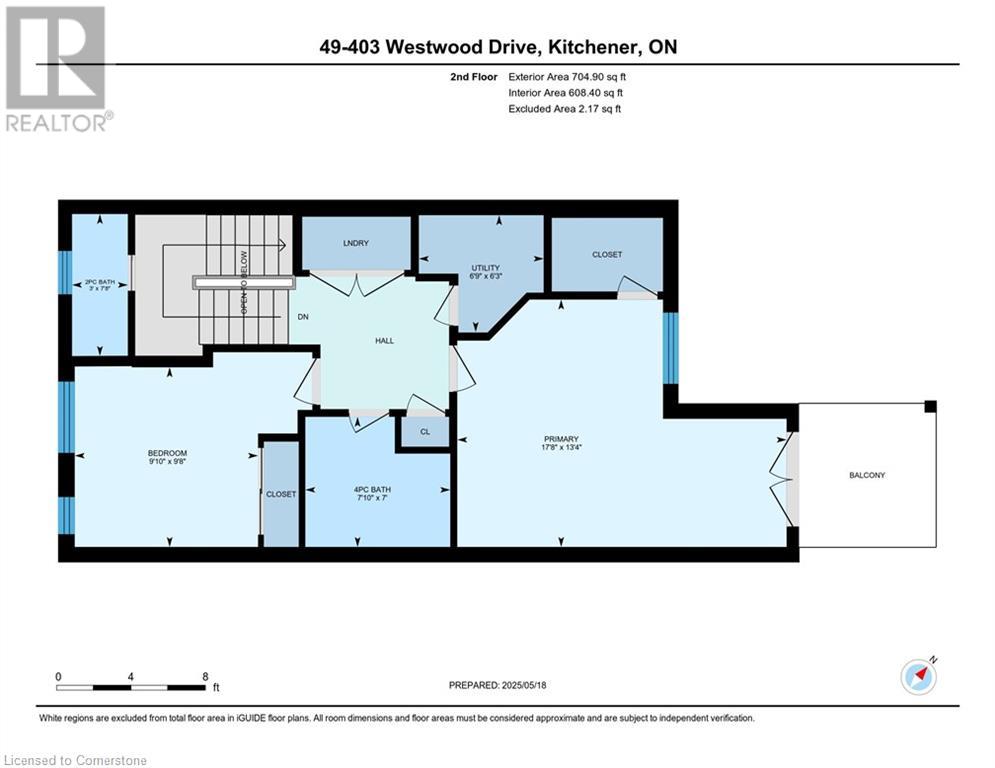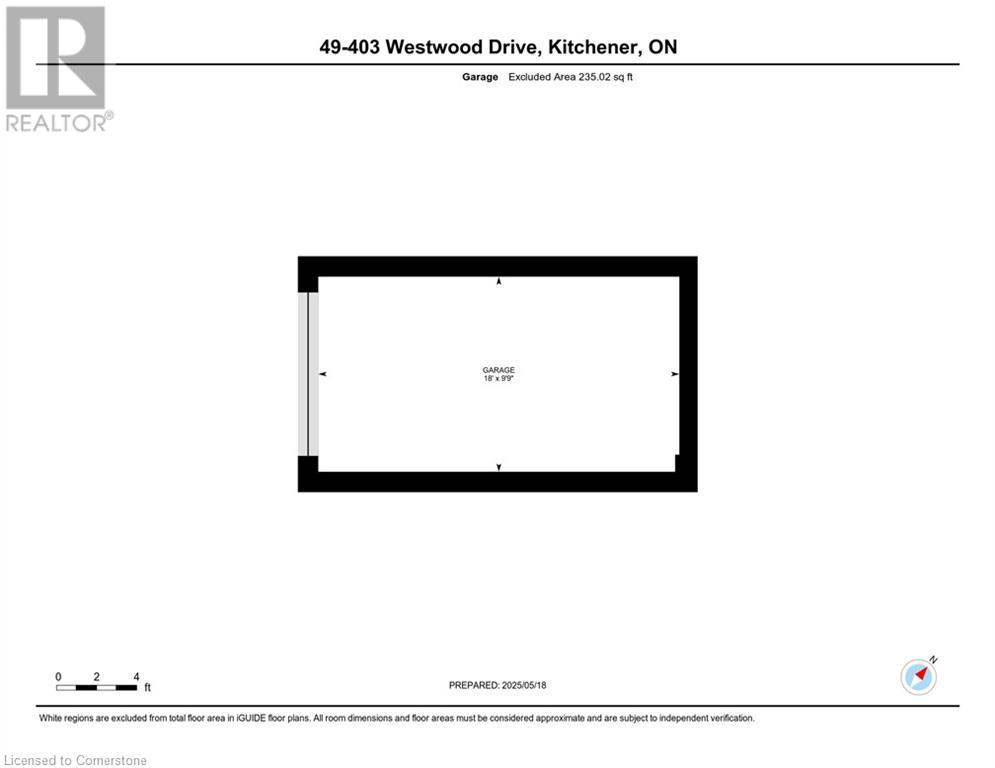403 Westwood Drive Unit# 49 Kitchener, Ontario N2M 0B5
$619,900Maintenance, Insurance, Parking, Property Management
$279.24 Monthly
Maintenance, Insurance, Parking, Property Management
$279.24 MonthlyWelcome to 49-403 Westwood Drive located in the thoughtfully designed Westwood Mews Community. This 3 bedroom 2-bathroom home offers a rare blend of low maintenance condo living without sacrificing size. The main floor boasts an open concept layout with a large living room with access to a private balcony, spacious kitchen with an oversized island. There is also a main floor room which can be used as a den, office, spare bedroom or a playroom with its own private balcony. Upstairs, you will find a conveniently located laundry room, a good-sized bedroom, a 4-piece bath and a large primary bedroom. The primary bedroom also has its own private balcony and a walk-in closet with large windows providing tons of natural light. This home also offers 2 parking spaces with a garage. Within minutes of Westmount Golf and Country Club. Close to all amenities, bus routes, schools, quick access to highways and much more. Be sure to book your showing today! (id:43503)
Open House
This property has open houses!
2:00 pm
Ends at:4:00 pm
Property Details
| MLS® Number | 40731314 |
| Property Type | Single Family |
| Neigbourhood | Westmount |
| Amenities Near By | Golf Nearby, Park, Place Of Worship, Public Transit, Schools, Shopping |
| Community Features | Quiet Area |
| Equipment Type | Furnace, Water Heater |
| Features | Conservation/green Belt, Balcony, Paved Driveway, Shared Driveway, Automatic Garage Door Opener |
| Parking Space Total | 2 |
| Rental Equipment Type | Furnace, Water Heater |
Building
| Bathroom Total | 2 |
| Bedrooms Above Ground | 3 |
| Bedrooms Total | 3 |
| Appliances | Dishwasher, Dryer, Refrigerator, Stove, Washer, Hood Fan, Window Coverings, Garage Door Opener |
| Basement Type | None |
| Constructed Date | 2020 |
| Construction Style Attachment | Attached |
| Cooling Type | Central Air Conditioning |
| Exterior Finish | Aluminum Siding, Brick Veneer |
| Fire Protection | Alarm System |
| Half Bath Total | 1 |
| Heating Fuel | Natural Gas |
| Heating Type | Forced Air |
| Size Interior | 1,448 Ft2 |
| Type | Row / Townhouse |
| Utility Water | Municipal Water |
Parking
| Attached Garage |
Land
| Access Type | Highway Nearby |
| Acreage | No |
| Land Amenities | Golf Nearby, Park, Place Of Worship, Public Transit, Schools, Shopping |
| Sewer | Municipal Sewage System |
| Size Total Text | Unknown |
| Zoning Description | R6 |
Rooms
| Level | Type | Length | Width | Dimensions |
|---|---|---|---|---|
| Second Level | Utility Room | 6'9'' x 6'3'' | ||
| Second Level | Bedroom | 17'5'' x 13'4'' | ||
| Second Level | 4pc Bathroom | Measurements not available | ||
| Second Level | Bedroom | 9'10'' x 9'5'' | ||
| Second Level | 2pc Bathroom | Measurements not available | ||
| Main Level | Bedroom | 10'11'' x 9'9'' | ||
| Main Level | Living Room | 17'10'' x 11'6'' | ||
| Main Level | Kitchen | 15'5'' x 10'0'' | ||
| Main Level | Dining Room | 14'7'' x 7'10'' |
https://www.realtor.ca/real-estate/28351339/403-westwood-drive-unit-49-kitchener
Contact Us
Contact us for more information

