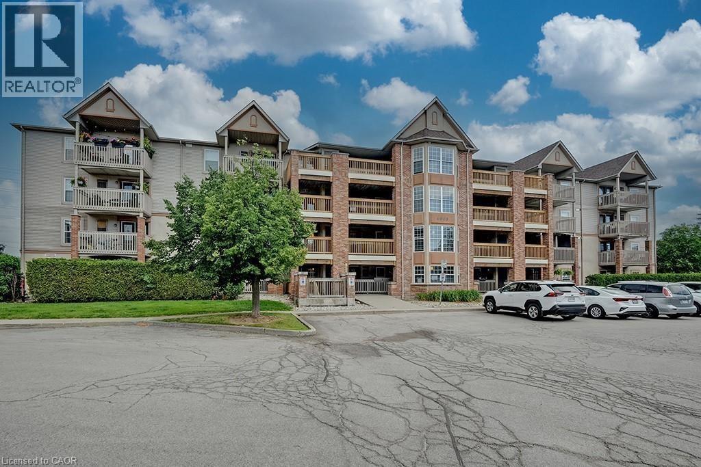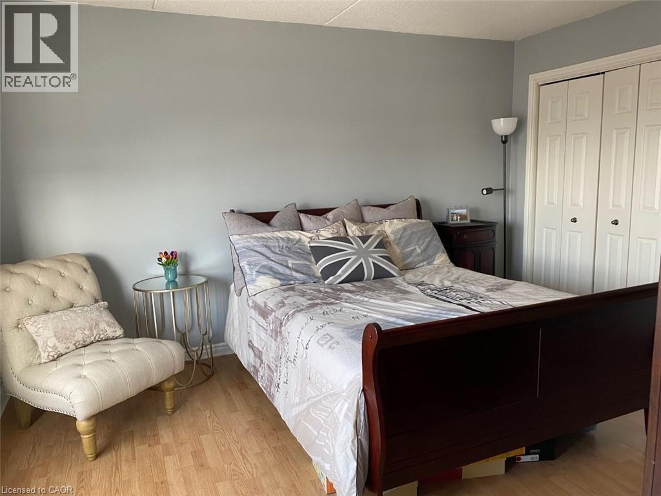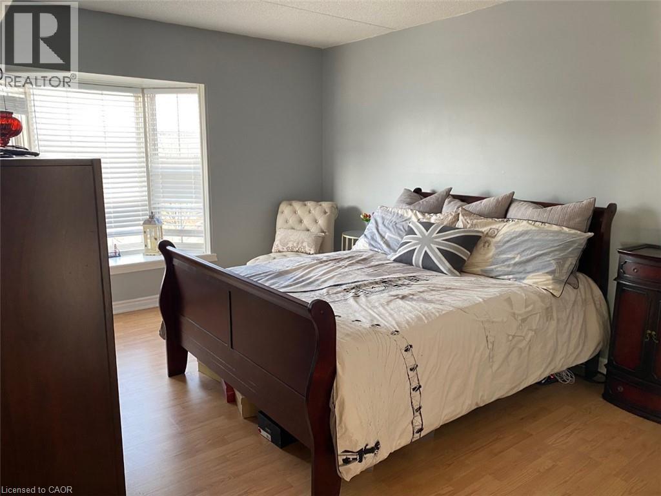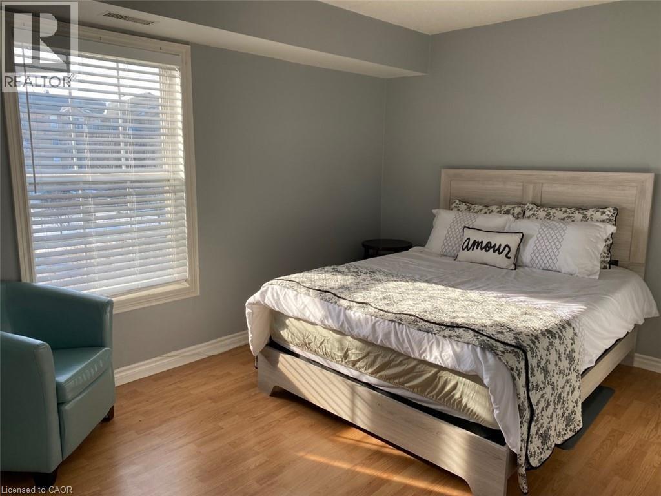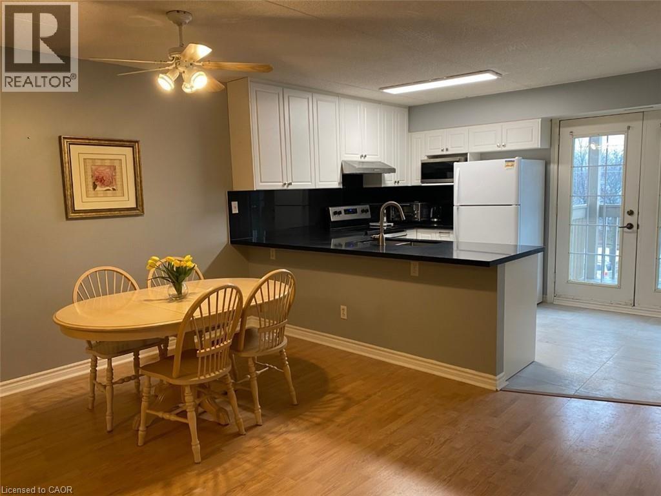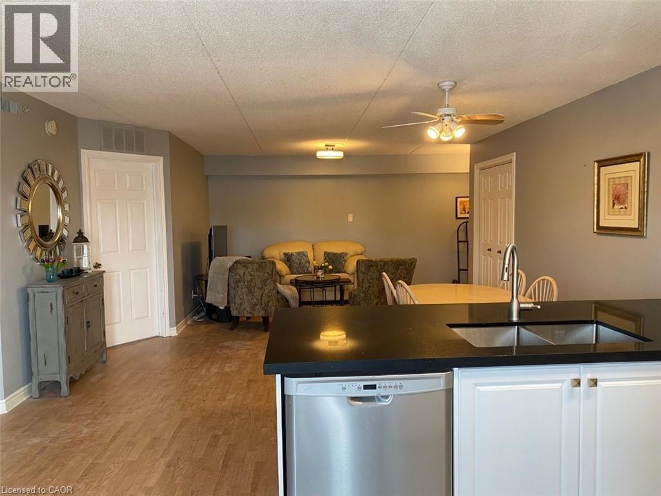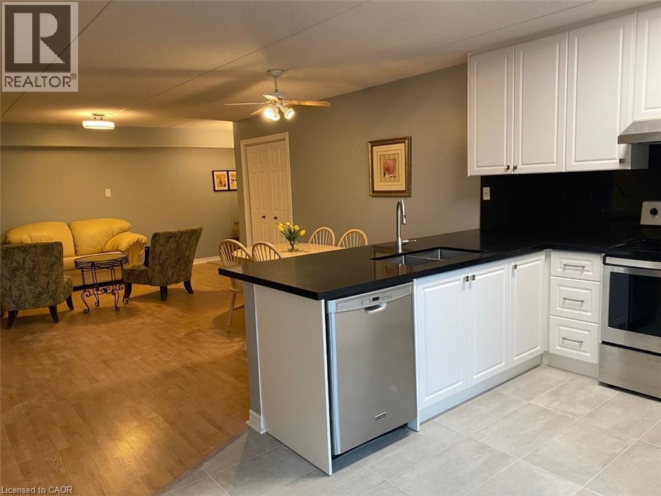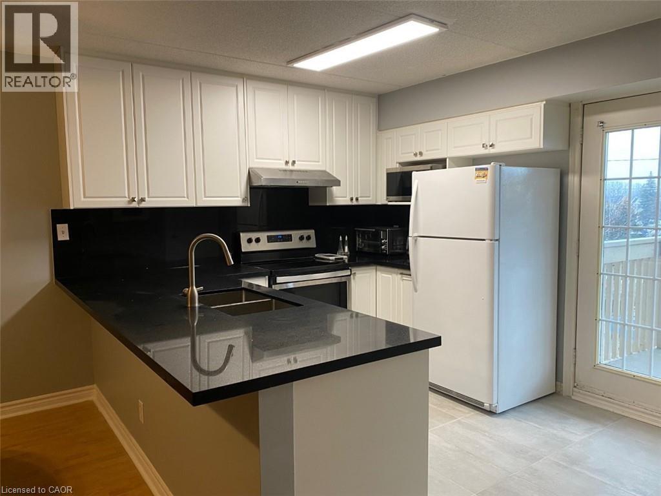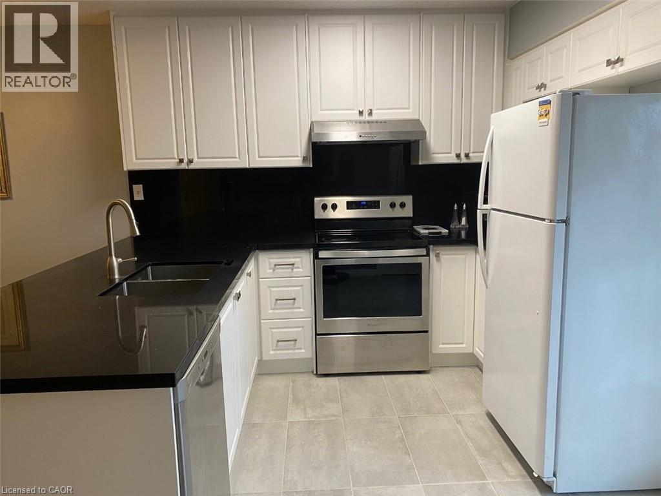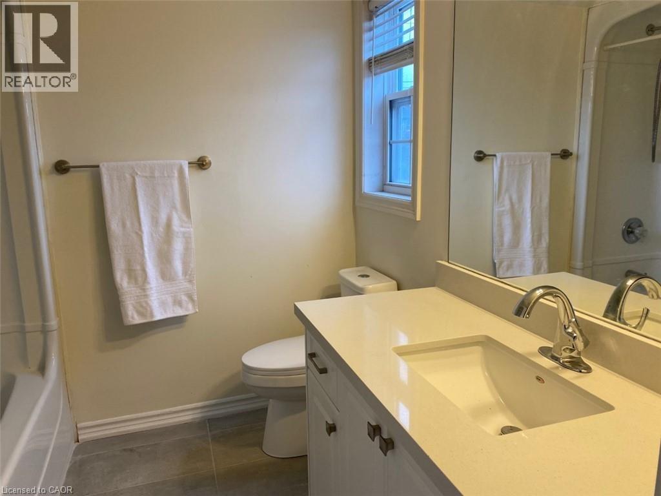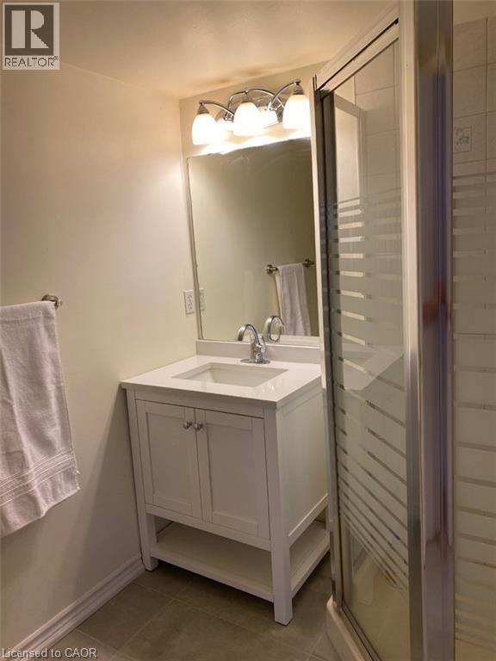4003 Kilmer Drive Unit# 301 Burlington, Ontario L7M 4M1
2 Bedroom
2 Bathroom
1,013 ft2
Central Air Conditioning
Forced Air
$2,600 MonthlyInsurance, Water, Exterior Maintenance, ParkingMaintenance, Insurance, Water, Exterior Maintenance, Parking
$553.64 Monthly
Maintenance, Insurance, Water, Exterior Maintenance, Parking
$553.64 MonthlySpacious 2-bed, 2 full bath, third floor corner unit boasts over 1000 square feet of living space. Newly renovated kitchen with breakfast bar and patio doors leading to the balcony. The large master bedroom boasts a bay window and 4 piece ensuite. Close to shops, restaurants, parks, trails, community center, easy access to the Go and highways. 1 underground parking, 1 locker included. plenty of visitor parking. (id:43503)
Property Details
| MLS® Number | 40784531 |
| Property Type | Single Family |
| Amenities Near By | Park, Place Of Worship, Playground, Public Transit, Schools, Shopping |
| Equipment Type | Water Heater |
| Features | Balcony, Automatic Garage Door Opener |
| Parking Space Total | 1 |
| Rental Equipment Type | Water Heater |
| Storage Type | Locker |
Building
| Bathroom Total | 2 |
| Bedrooms Above Ground | 2 |
| Bedrooms Total | 2 |
| Appliances | Garage Door Opener |
| Basement Type | None |
| Construction Style Attachment | Attached |
| Cooling Type | Central Air Conditioning |
| Exterior Finish | Stucco, Vinyl Siding |
| Foundation Type | Poured Concrete |
| Heating Fuel | Natural Gas |
| Heating Type | Forced Air |
| Stories Total | 1 |
| Size Interior | 1,013 Ft2 |
| Type | Apartment |
| Utility Water | Municipal Water |
Parking
| Underground | |
| Visitor Parking |
Land
| Access Type | Highway Nearby |
| Acreage | No |
| Land Amenities | Park, Place Of Worship, Playground, Public Transit, Schools, Shopping |
| Sewer | Municipal Sewage System |
| Size Total Text | Under 1/2 Acre |
| Zoning Description | Rh4 |
Rooms
| Level | Type | Length | Width | Dimensions |
|---|---|---|---|---|
| Main Level | 3pc Bathroom | 1' x 1' | ||
| Main Level | 4pc Bathroom | 1' x 1' | ||
| Main Level | Bedroom | 12'1'' x 10'1'' | ||
| Main Level | Primary Bedroom | 15'7'' x 11'4'' | ||
| Main Level | Kitchen | 14'11'' x 9'1'' | ||
| Main Level | Living Room | 20'3'' x 15'4'' |
https://www.realtor.ca/real-estate/29050009/4003-kilmer-drive-unit-301-burlington
Contact Us
Contact us for more information

