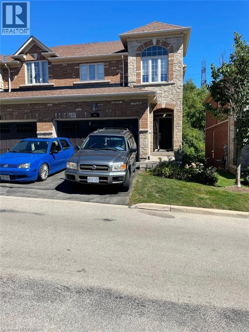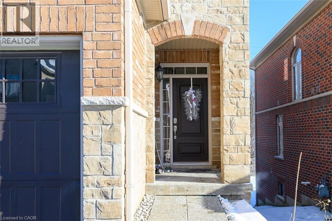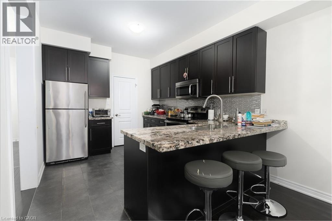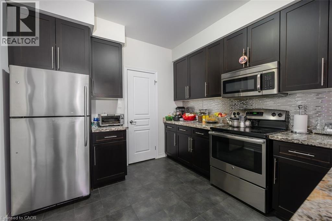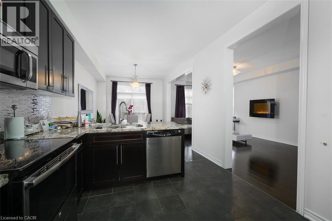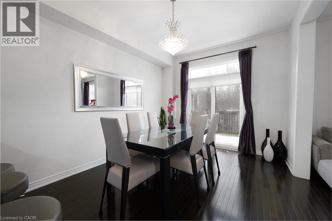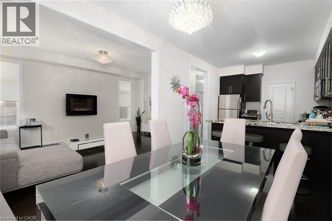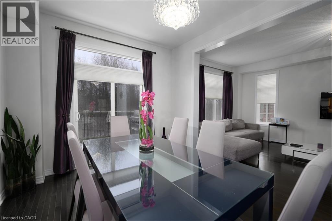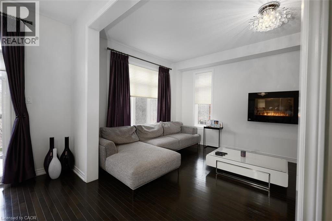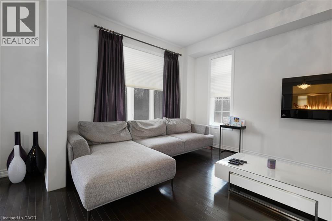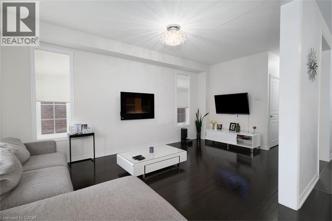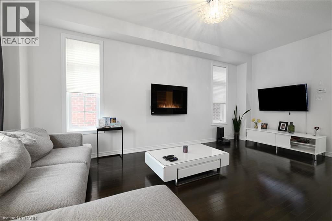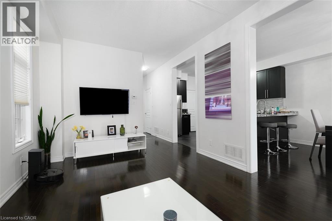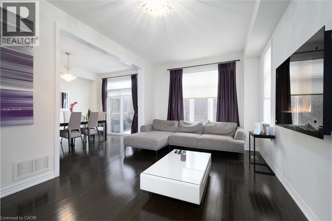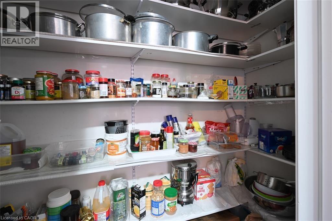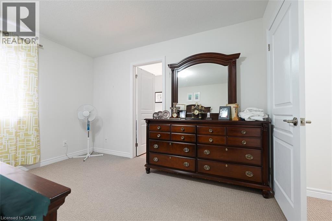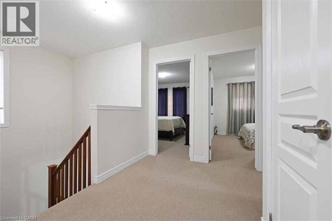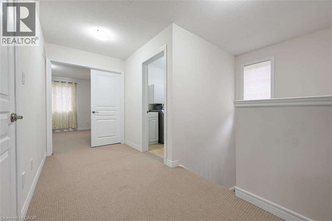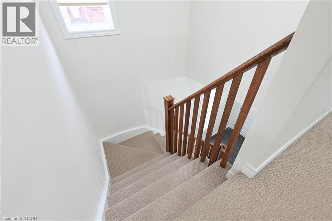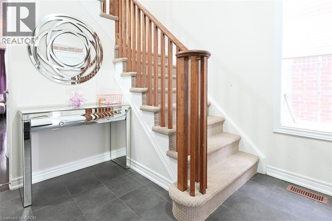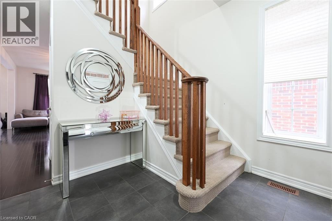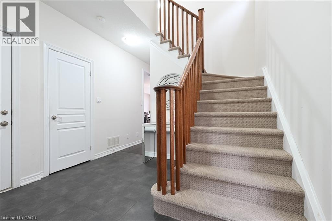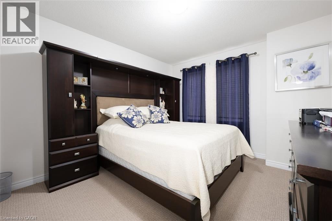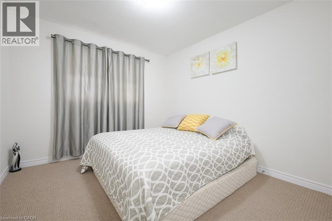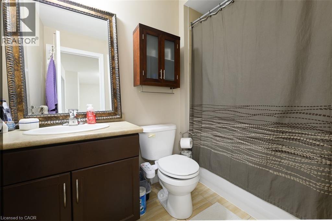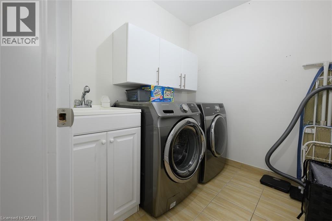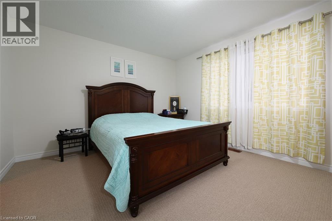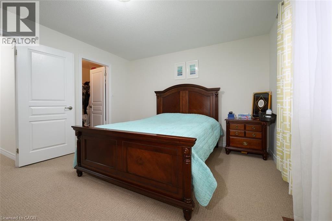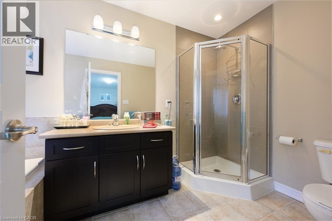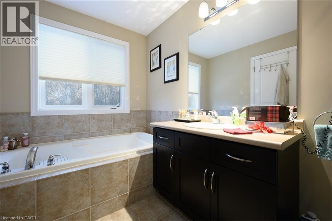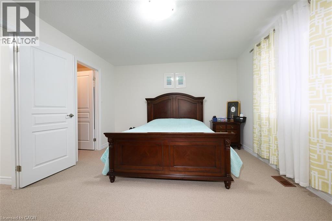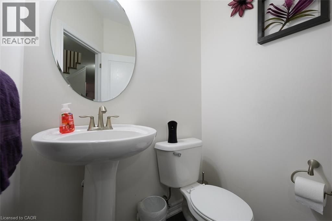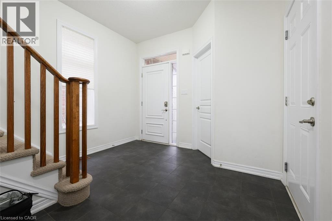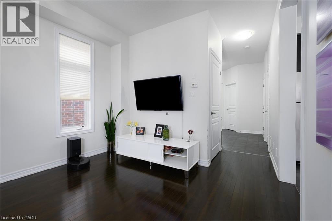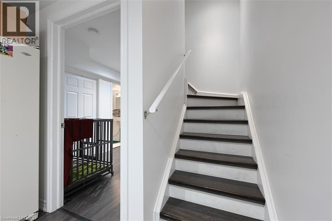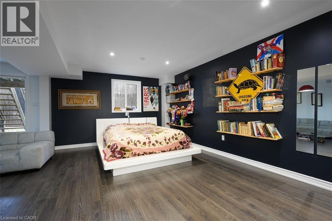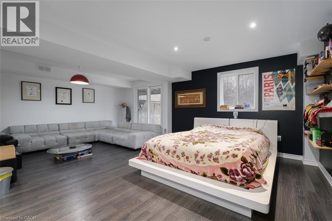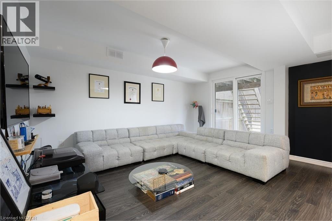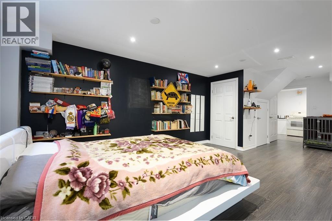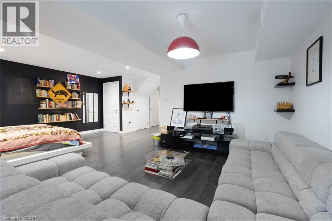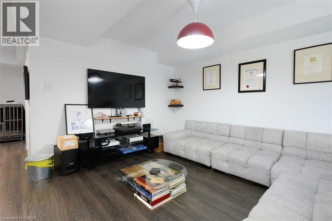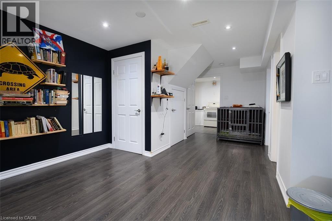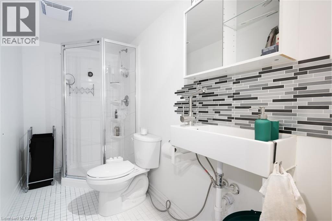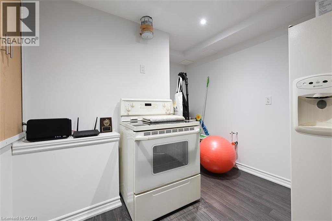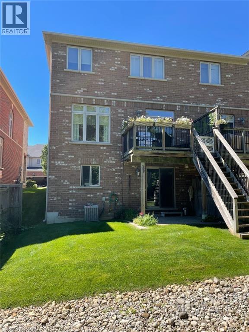40 Oakhaven Place Ancaster, Ontario L9K 0B6
2 Bedroom
5 Bathroom
2,172 ft2
2 Level
Central Air Conditioning
Forced Air
$3,000 Monthly
Stunning townhome available for lease. Unit to stay fully furnished. Tenant to pay utilities. Include rental app, credit check, letter of employment, & references. (id:43503)
Property Details
| MLS® Number | 40776170 |
| Property Type | Single Family |
| Equipment Type | Water Heater |
| Parking Space Total | 2 |
| Rental Equipment Type | Water Heater |
Building
| Bathroom Total | 5 |
| Bedrooms Above Ground | 2 |
| Bedrooms Total | 2 |
| Appliances | Dishwasher, Dryer, Refrigerator, Stove, Washer, Microwave Built-in, Window Coverings |
| Architectural Style | 2 Level |
| Basement Development | Finished |
| Basement Type | Full (finished) |
| Construction Style Attachment | Semi-detached |
| Cooling Type | Central Air Conditioning |
| Exterior Finish | Brick |
| Fire Protection | Smoke Detectors |
| Foundation Type | Poured Concrete |
| Half Bath Total | 1 |
| Heating Fuel | Natural Gas |
| Heating Type | Forced Air |
| Stories Total | 2 |
| Size Interior | 2,172 Ft2 |
| Type | House |
| Utility Water | Municipal Water |
Parking
| Attached Garage |
Land
| Acreage | No |
| Sewer | Municipal Sewage System |
| Size Total Text | Under 1/2 Acre |
| Zoning Description | Rm4-470 |
Rooms
| Level | Type | Length | Width | Dimensions |
|---|---|---|---|---|
| Second Level | Recreation Room | 26'0'' x 21'0'' | ||
| Second Level | 4pc Bathroom | Measurements not available | ||
| Second Level | 4pc Bathroom | Measurements not available | ||
| Second Level | Bedroom | 10'8'' x 12'0'' | ||
| Second Level | Bedroom | 10'2'' x 10'0'' | ||
| Second Level | Full Bathroom | 14'4'' x 12'0'' | ||
| Basement | 3pc Bathroom | Measurements not available | ||
| Main Level | 2pc Bathroom | Measurements not available | ||
| Main Level | Kitchen | 10'0'' x 11'2'' | ||
| Main Level | Dining Room | 10'0'' x 13'0'' | ||
| Main Level | Great Room | 10'8'' x 18'9'' |
https://www.realtor.ca/real-estate/28947063/40-oakhaven-place-ancaster
Contact Us
Contact us for more information

