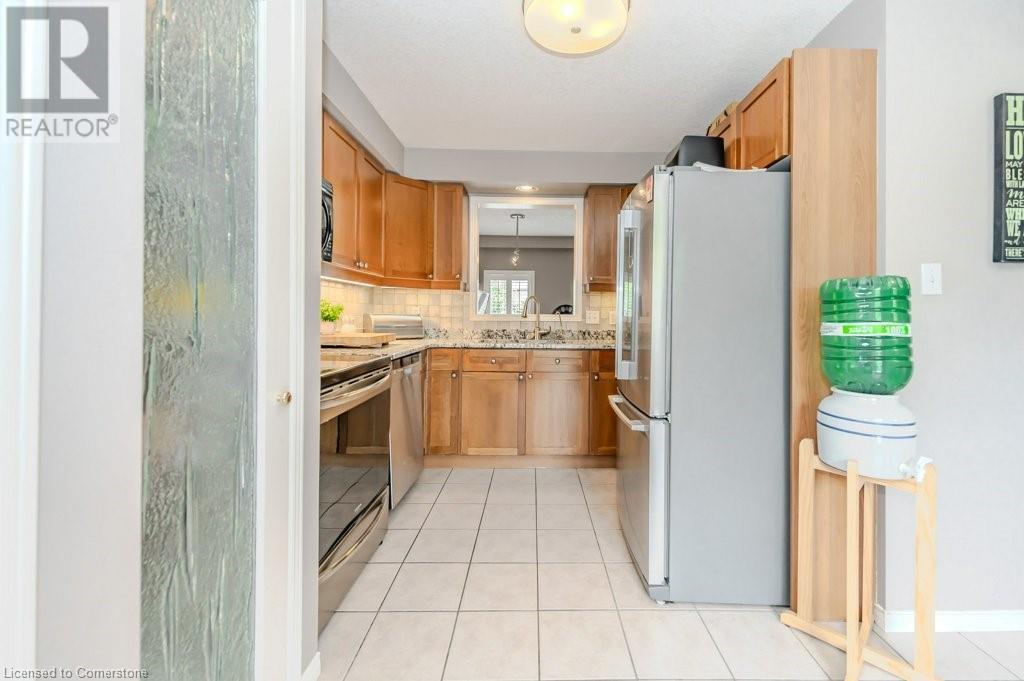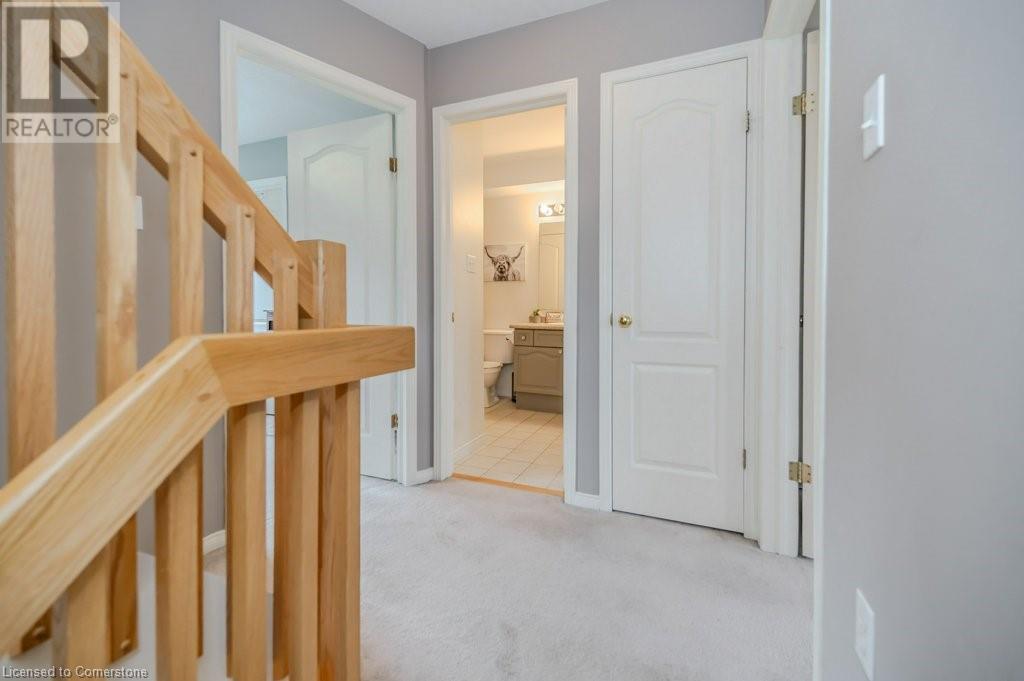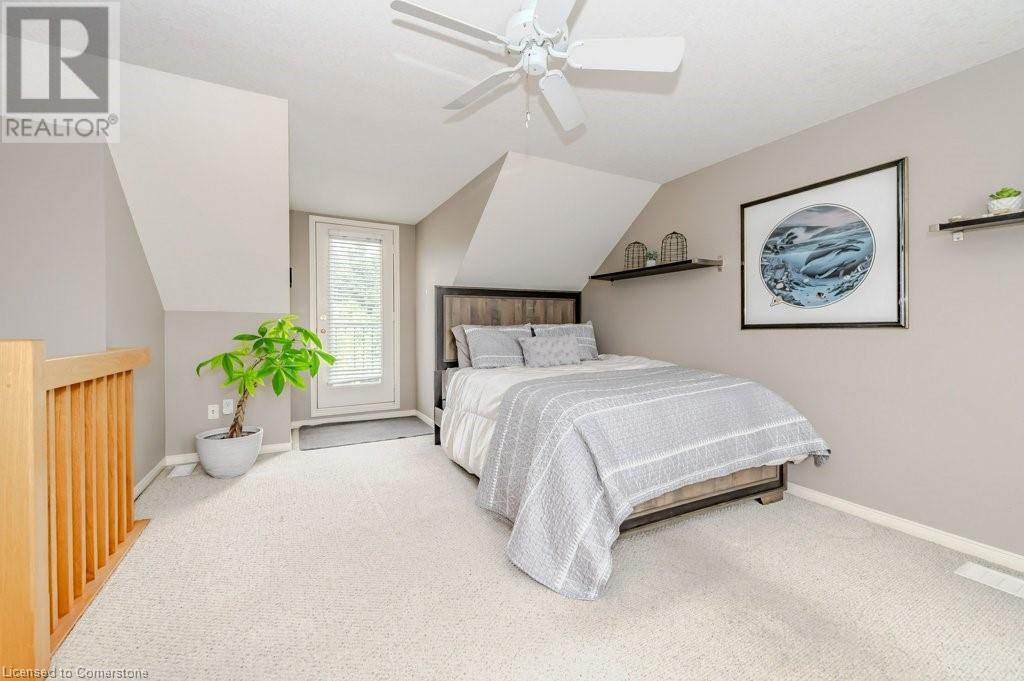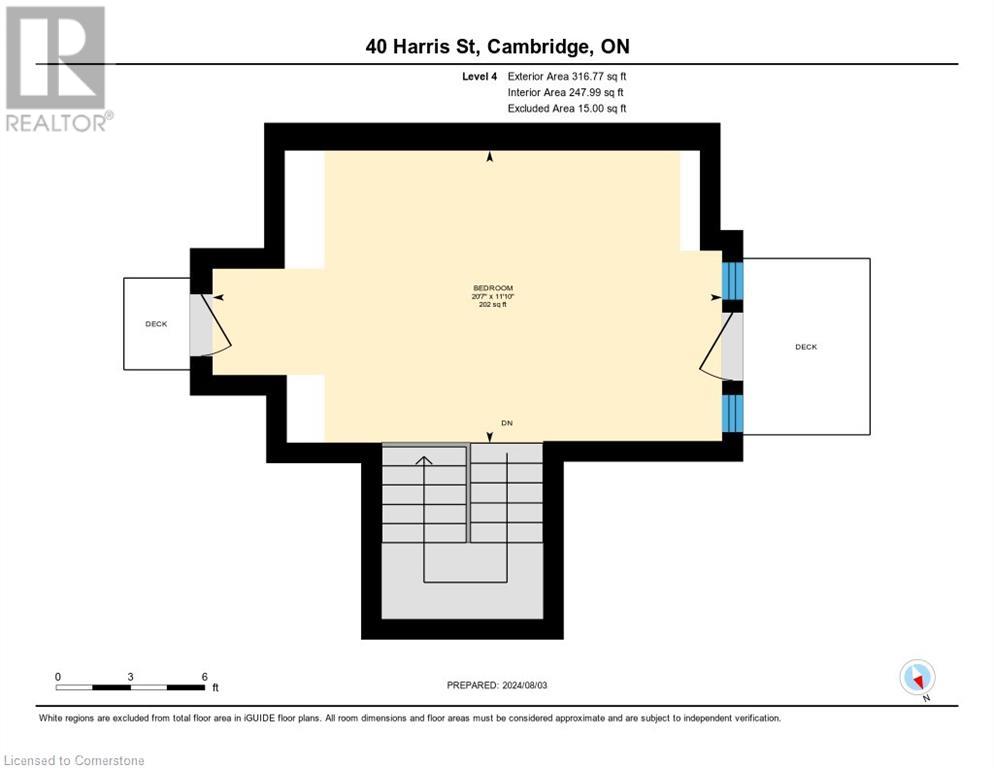40 Harris Street Cambridge, Ontario N1R 8M9
$659,900Maintenance, Landscaping, Property Management
$201 Monthly
Maintenance, Landscaping, Property Management
$201 MonthlyDiscover your dream home in the heart of Cambridge at Georgian Square Condominiums! This stunning 3-bedroom, 3-bathroom townhouse offers nearly 2,000 sq. ft. of bright, beautifully designed living space. Located in an award-winning development boasting handsome exteriors and park-like grounds, it’s a true urban oasis within the historic Galt-Cambridge core. Just steps from schools, shopping, parks, trails, restaurants, cafes, the Cambridge Farmer’s Market, and the new Gaslight District, its impressive Walk Score of 93 speaks for itself. The main floor features an oversized living room with high ceilings, built-in cabinetry, and a cozy gas fireplace. The kitchen comes equipped with stainless steel appliances and stylish cabinetry, while the dining area opens to an elevated deck with an awning for shade. The second floor offers two spacious bedrooms and two full bathrooms, including a private ensuite for the primary suite. The third floor is a versatile space currently used as a third bedroom, but can easily be transformed into a TV room or hobby area. The finished basement, with large windows and a separate entrance, is perfect for a home office or studio. Additional highlights include parking for three cars, an oversized 1-car garage, a new furnace (2022), water heater (2021), roof (2015), and low condo fees of $201/month. Don’t miss this fantastic opportunity—contact your agent today to arrange a visit! (id:43503)
Property Details
| MLS® Number | 40659937 |
| Property Type | Single Family |
| AmenitiesNearBy | Park, Place Of Worship, Public Transit, Schools, Shopping |
| EquipmentType | Rental Water Softener, Water Heater |
| Features | Backs On Greenbelt, Conservation/green Belt, Balcony, Paved Driveway, Automatic Garage Door Opener |
| ParkingSpaceTotal | 4 |
| RentalEquipmentType | Rental Water Softener, Water Heater |
Building
| BathroomTotal | 3 |
| BedroomsAboveGround | 3 |
| BedroomsTotal | 3 |
| Appliances | Water Softener, Window Coverings |
| BasementDevelopment | Finished |
| BasementType | Full (finished) |
| ConstructedDate | 2001 |
| ConstructionStyleAttachment | Attached |
| CoolingType | Central Air Conditioning |
| ExteriorFinish | Brick Veneer, Vinyl Siding |
| FireplacePresent | Yes |
| FireplaceTotal | 1 |
| FoundationType | Poured Concrete |
| HalfBathTotal | 1 |
| HeatingFuel | Natural Gas |
| HeatingType | Forced Air |
| StoriesTotal | 3 |
| SizeInterior | 1973 Sqft |
| Type | Row / Townhouse |
| UtilityWater | Municipal Water |
Parking
| Attached Garage |
Land
| AccessType | Highway Access |
| Acreage | No |
| LandAmenities | Park, Place Of Worship, Public Transit, Schools, Shopping |
| Sewer | Municipal Sewage System |
| SizeTotalText | Unknown |
| ZoningDescription | C1rm1 |
Rooms
| Level | Type | Length | Width | Dimensions |
|---|---|---|---|---|
| Second Level | 4pc Bathroom | Measurements not available | ||
| Second Level | Bedroom | 13'8'' x 11'0'' | ||
| Second Level | Full Bathroom | Measurements not available | ||
| Second Level | Primary Bedroom | 13'8'' x 12'7'' | ||
| Third Level | Bedroom | 11'10'' x 20'7'' | ||
| Basement | Recreation Room | 18'6'' x 12'2'' | ||
| Lower Level | Foyer | 8'5'' x 6'4'' | ||
| Main Level | 2pc Bathroom | Measurements not available | ||
| Main Level | Kitchen | 8'7'' x 7'7'' | ||
| Main Level | Dining Room | 16'8'' x 9'2'' | ||
| Main Level | Living Room | 19'0'' x 12'10'' |
https://www.realtor.ca/real-estate/27519069/40-harris-street-cambridge
Interested?
Contact us for more information




















































