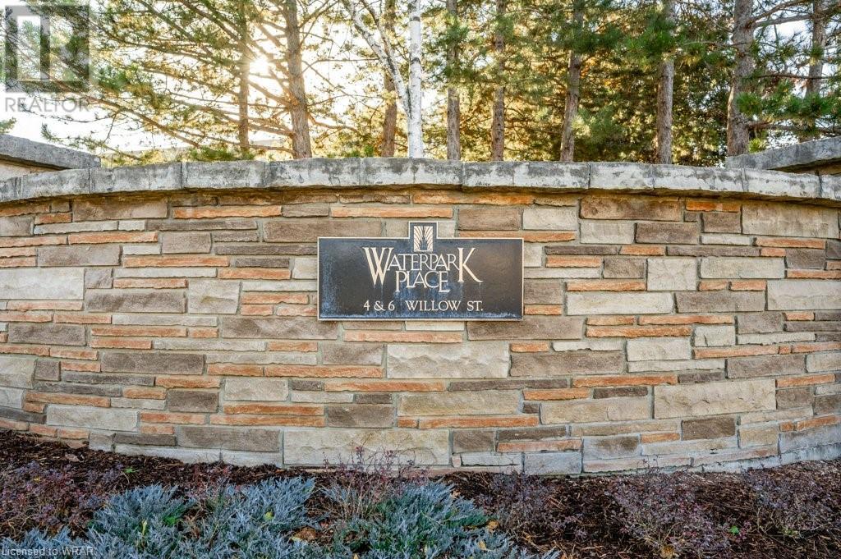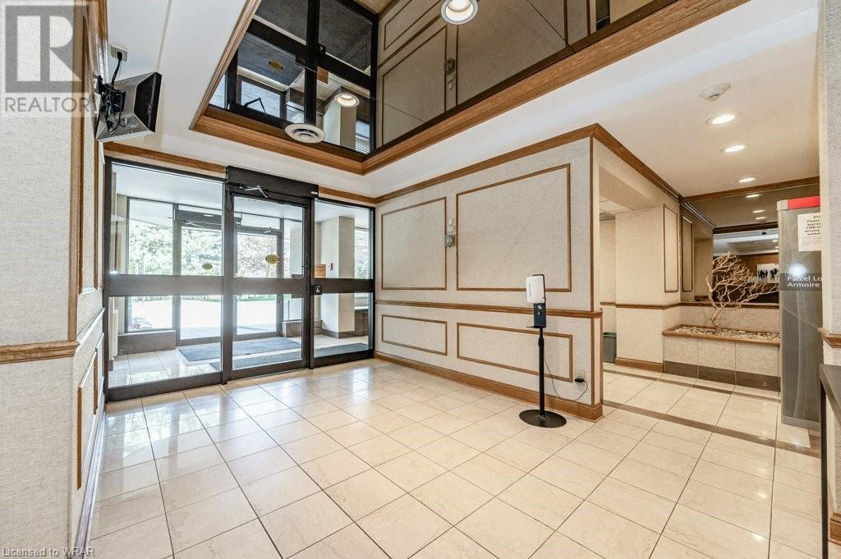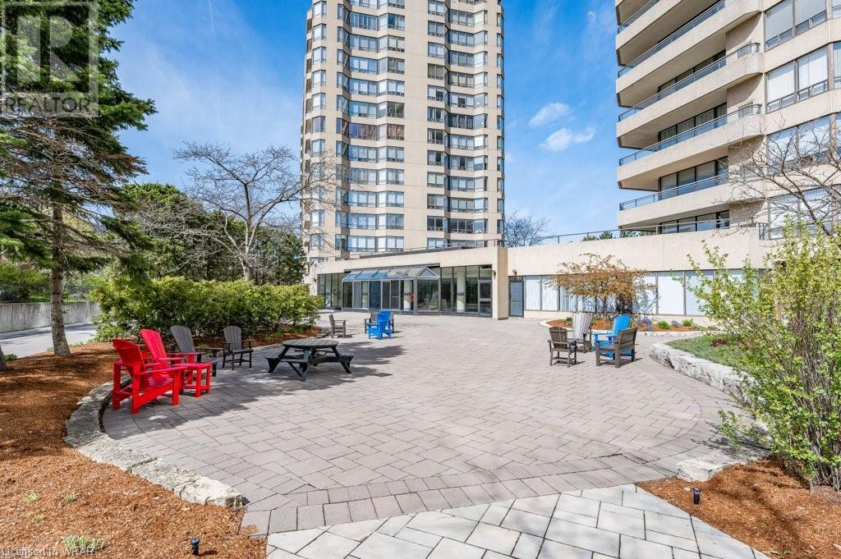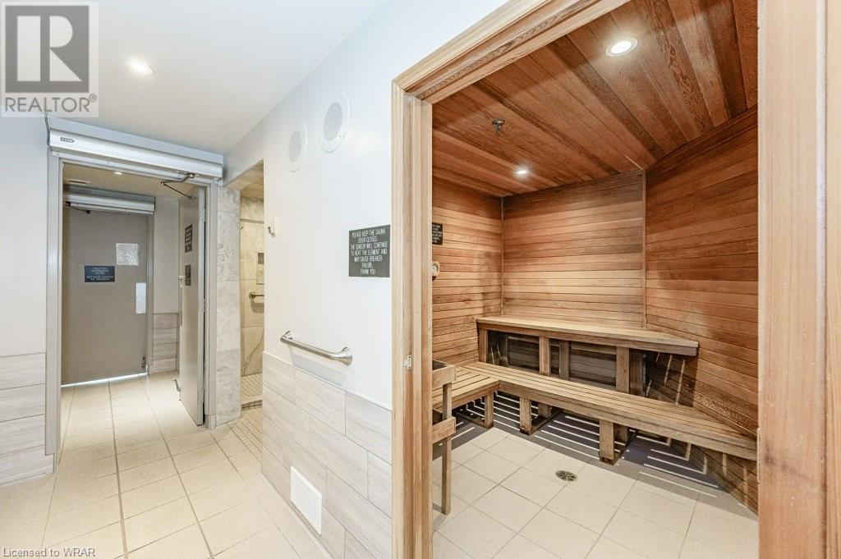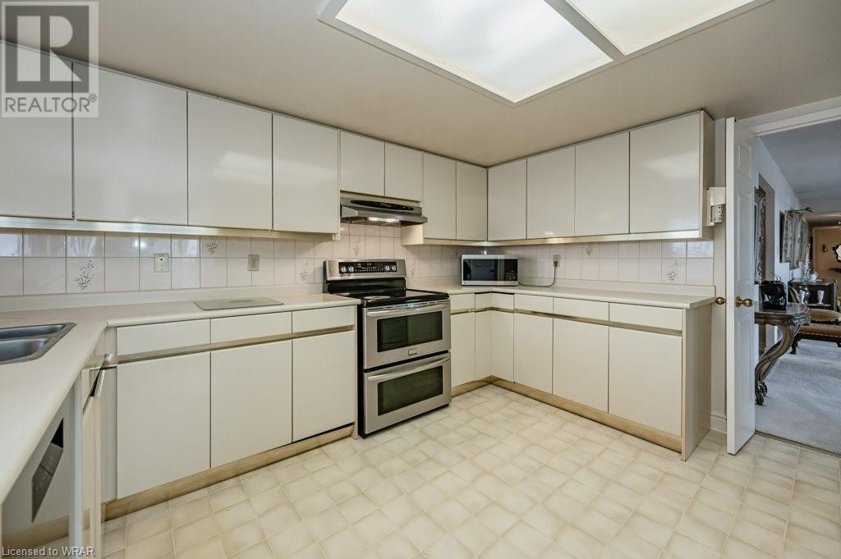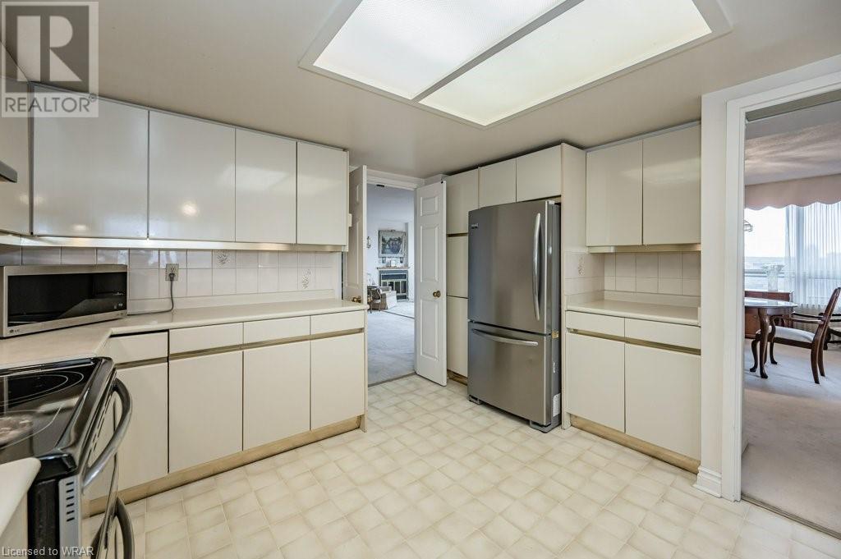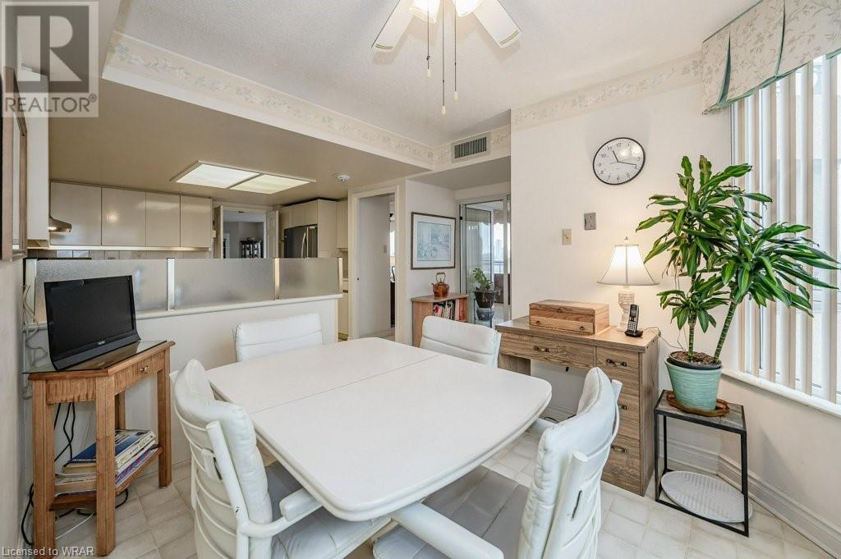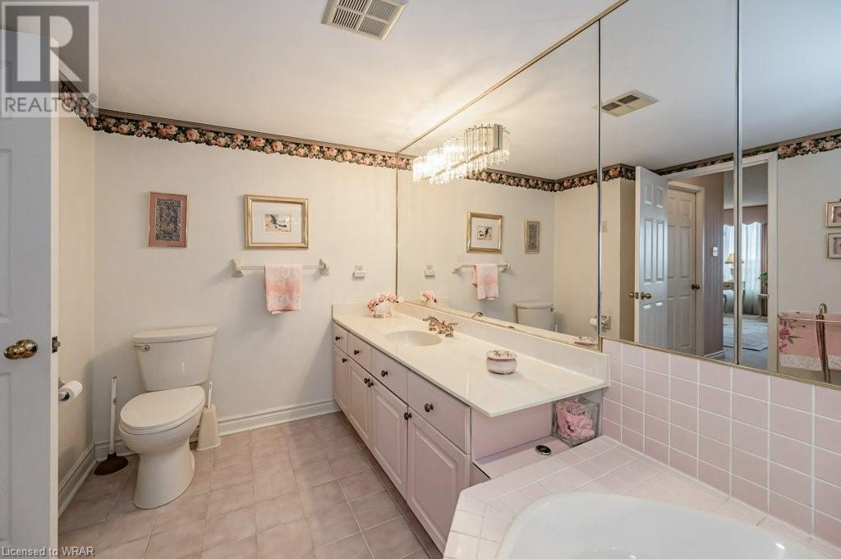4 Willow Street Unit# 1601 Waterloo, Ontario N2J 4S2
$1,100,000Maintenance, Insurance, Common Area Maintenance, Landscaping, Property Management, Water, Parking
$1,579.88 Monthly
Maintenance, Insurance, Common Area Maintenance, Landscaping, Property Management, Water, Parking
$1,579.88 MonthlyWELCOME TO YOUR NEW HOME! A rare opportunity to own this fabulous Uptown Waterloo Penthouse in the Prestigious Waterpark Place and make it your own. The wrap-around terrace offers multiple points of access and the options of covered areas as well as open allowing you to stay dry or in the shade or soak in the sun. You'll enter the spacious foyer and appreciate the 2 front hall closets, the closed laundry/storage room, and a convenient 2 piece powder room for guests. Immediately you'll be wowed by the wall of windows and views of the city making the spacious living room an ideal place to relax or host a crowd. To the right you'll see the large kitchen with plenty of storage and a more intimate spot for meals. The dining room and sunroom, right off the kitchen has room for hosting larger groups or puzzling or crafting. Down the hall you'll head to the den/bedroom, large enough for a guest bedroom and setting up office space or even a second living area. It even has access to the balcony. Then you'll find the main 4 piece bathroom and walk-in linen closet. the 3rd bedroom comes next. The massive primary bedroom has convenient sliders out to the covered balcony and 2 large walk-in closets. The large 4 piece ensuite offers a seperate shower and soaker tub (and plenty of space to renovate into a large walk-in shower. Waterpark Place is arguably one of the most desired and best-run condo buildings in all of Waterloo Region. The gym, party rooms, and indoor pool help create a sense of community for retirees. And it's all located on over 3 acres in a park-like setting with ample space to enjoy. Located walking distance to Uptown Waterloo, with all of it's shops, restaurants, and amenities this is the ideal place for your next home. (id:43503)
Property Details
| MLS® Number | 40586939 |
| Property Type | Single Family |
| AmenitiesNearBy | Hospital, Park, Place Of Worship, Playground, Public Transit, Schools, Shopping |
| CommunityFeatures | Quiet Area, Community Centre |
| EquipmentType | None |
| Features | Balcony, Gazebo, No Pet Home, Automatic Garage Door Opener |
| ParkingSpaceTotal | 2 |
| PoolType | Indoor Pool |
| RentalEquipmentType | None |
| StorageType | Locker |
Building
| BathroomTotal | 3 |
| BedroomsAboveGround | 3 |
| BedroomsTotal | 3 |
| Amenities | Exercise Centre, Guest Suite, Party Room |
| Appliances | Dishwasher, Dryer, Freezer, Refrigerator, Stove, Washer, Hood Fan, Window Coverings |
| BasementType | None |
| ConstructedDate | 1988 |
| ConstructionStyleAttachment | Attached |
| CoolingType | Central Air Conditioning |
| ExteriorFinish | Brick |
| FireProtection | Smoke Detectors, Alarm System |
| FireplacePresent | Yes |
| FireplaceTotal | 1 |
| HalfBathTotal | 1 |
| HeatingType | Forced Air |
| StoriesTotal | 1 |
| SizeInterior | 2390 Sqft |
| Type | Apartment |
| UtilityWater | Municipal Water |
Parking
| Underground | |
| Visitor Parking |
Land
| AccessType | Highway Access |
| Acreage | No |
| LandAmenities | Hospital, Park, Place Of Worship, Playground, Public Transit, Schools, Shopping |
| Sewer | Municipal Sewage System |
| ZoningDescription | (h)rmu-81 |
Rooms
| Level | Type | Length | Width | Dimensions |
|---|---|---|---|---|
| Main Level | Storage | 8'5'' x 3'1'' | ||
| Main Level | Bedroom | 16'2'' x 10'0'' | ||
| Main Level | Sunroom | 11'7'' x 9'1'' | ||
| Main Level | Other | Measurements not available | ||
| Main Level | Full Bathroom | Measurements not available | ||
| Main Level | Primary Bedroom | 20'10'' x 20'8'' | ||
| Main Level | Bedroom | 16'2'' x 10'3'' | ||
| Main Level | 4pc Bathroom | Measurements not available | ||
| Main Level | Living Room | 20'9'' x 26'0'' | ||
| Main Level | Dining Room | 16'9'' x 10'7'' | ||
| Main Level | Eat In Kitchen | 27'5'' x 23'3'' | ||
| Main Level | 2pc Bathroom | Measurements not available | ||
| Main Level | Laundry Room | 7'10'' x 5'5'' | ||
| Main Level | Foyer | 6'7'' x 6'7'' |
https://www.realtor.ca/real-estate/26917702/4-willow-street-unit-1601-waterloo
Interested?
Contact us for more information




