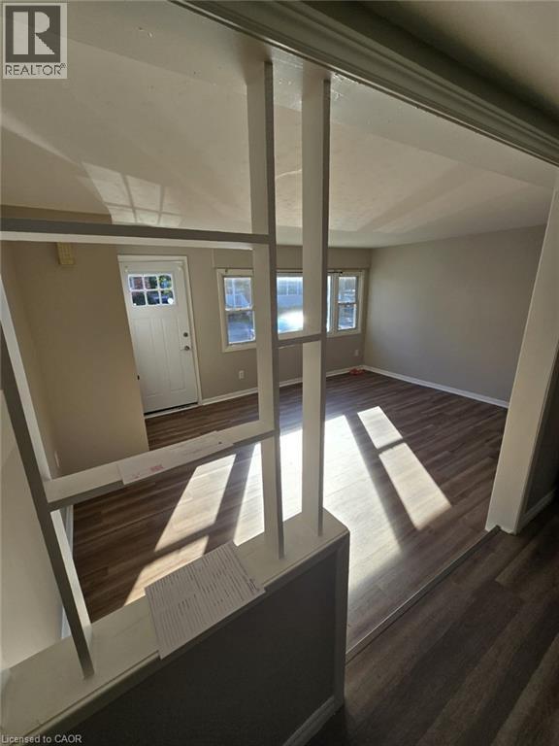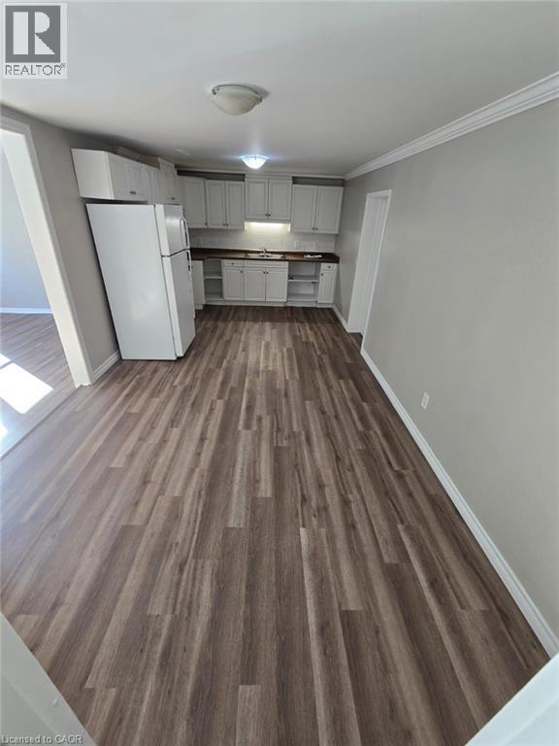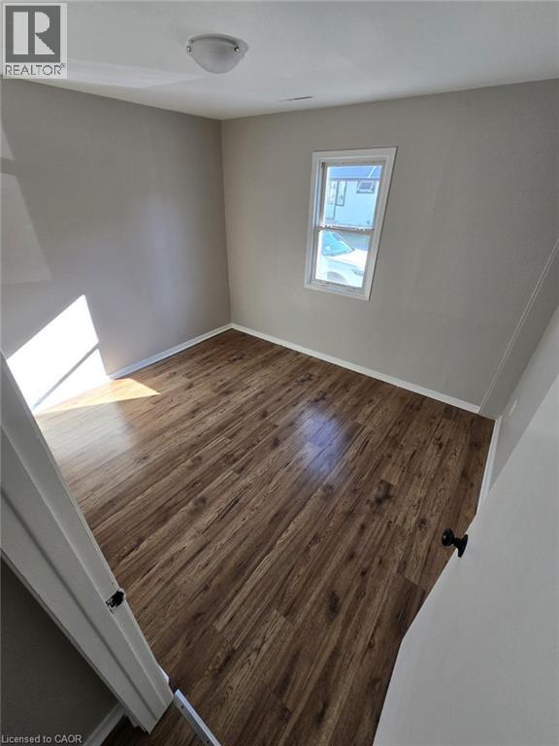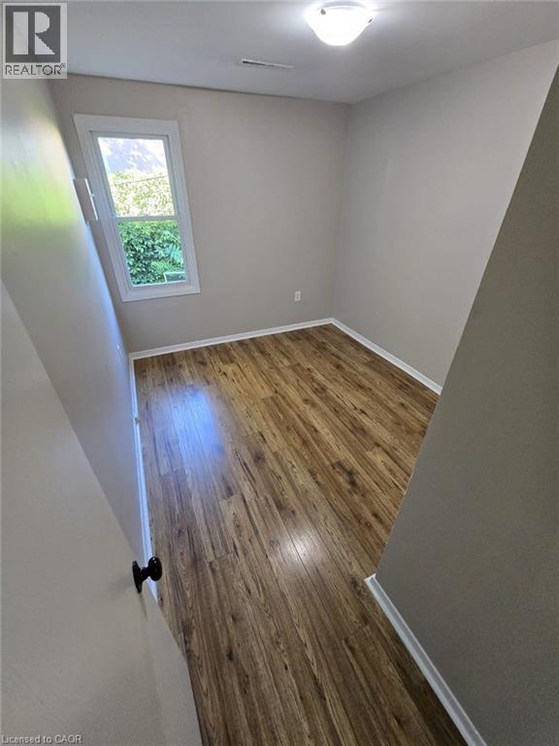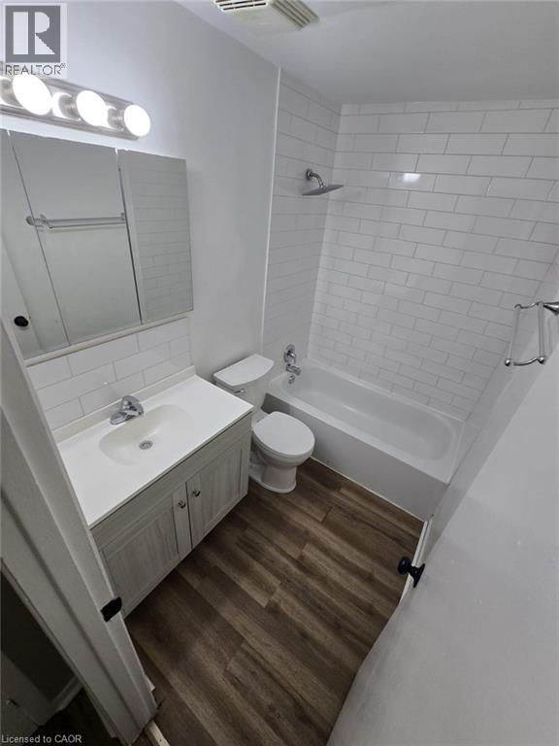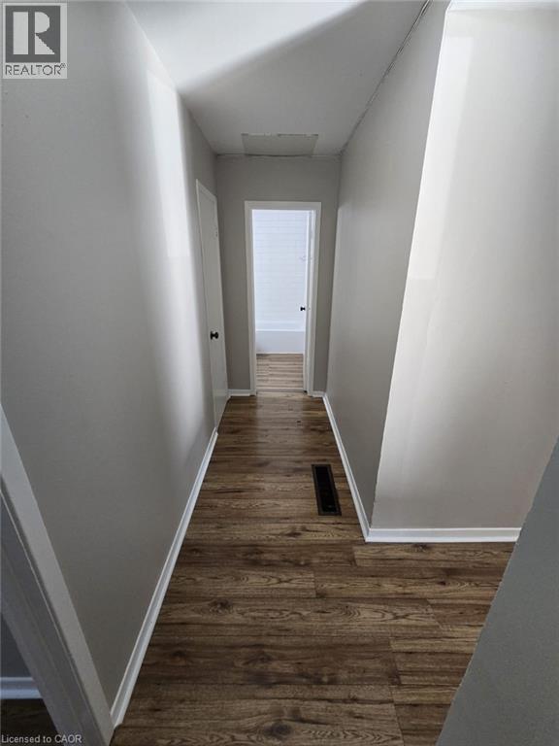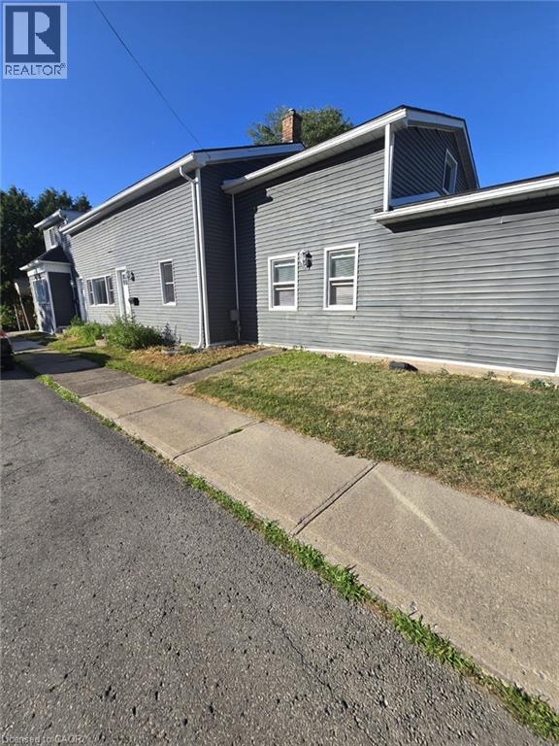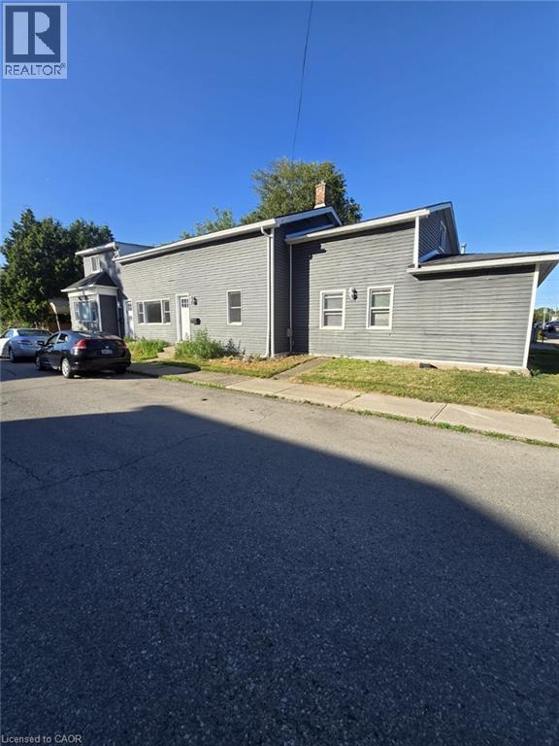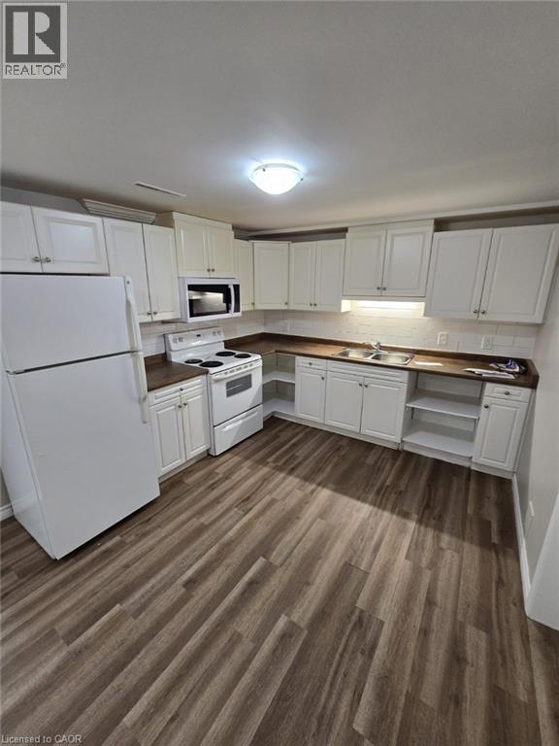3 Bedroom
1 Bathroom
900 ft2
2 Level
Central Air Conditioning
Forced Air
$1,900 MonthlyWater
Welcome to this recently updated and spacious three-bedroom townhouse-style apartment in the heart of St. Catharines. Each bedroom offers its own closet, while the full bathroom includes both a tub and shower for your comfort. The large open-concept kitchen provides plenty of cupboard space and enough room for a dining table, making it the perfect spot to gather and enjoy meals. In-suite laundry with your own washer and dryer adds everyday convenience. Step outside to a private rear deck where you can relax or barbecue in the quiet neighbourhood, with plenty of street parking available for you and your guests. This inviting home is ideally located close to schools, shopping, and bus routes, and just minutes to the QEW and Highway 406, making commuting a breeze. The unit is non-smoking and welcomes well-behaved cats and dogs. Available September 1st at $2,300 plus utilities (hydro, gas, and internet), this lovely home is ready to welcome its next residents. (id:43503)
Property Details
|
MLS® Number
|
40766717 |
|
Property Type
|
Single Family |
|
Amenities Near By
|
Park, Public Transit |
|
Equipment Type
|
Water Heater |
|
Rental Equipment Type
|
Water Heater |
Building
|
Bathroom Total
|
1 |
|
Bedrooms Above Ground
|
3 |
|
Bedrooms Total
|
3 |
|
Appliances
|
Dryer, Microwave, Refrigerator, Stove, Washer |
|
Architectural Style
|
2 Level |
|
Basement Type
|
None |
|
Constructed Date
|
1902 |
|
Construction Style Attachment
|
Link |
|
Cooling Type
|
Central Air Conditioning |
|
Exterior Finish
|
Aluminum Siding |
|
Foundation Type
|
Brick |
|
Heating Type
|
Forced Air |
|
Stories Total
|
2 |
|
Size Interior
|
900 Ft2 |
|
Type
|
Row / Townhouse |
|
Utility Water
|
Municipal Water |
Land
|
Access Type
|
Highway Access, Highway Nearby |
|
Acreage
|
No |
|
Land Amenities
|
Park, Public Transit |
|
Sewer
|
Municipal Sewage System |
|
Size Depth
|
76 Ft |
|
Size Frontage
|
51 Ft |
|
Size Total Text
|
Unknown |
|
Zoning Description
|
R2 |
Rooms
| Level |
Type |
Length |
Width |
Dimensions |
|
Second Level |
Bedroom |
|
|
8'7'' x 9'6'' |
|
Second Level |
Bedroom |
|
|
8'3'' x 13'1'' |
|
Second Level |
Primary Bedroom |
|
|
11'7'' x 9'11'' |
|
Second Level |
4pc Bathroom |
|
|
Measurements not available |
|
Main Level |
Kitchen |
|
|
10'3'' x 19'0'' |
|
Main Level |
Living Room |
|
|
14'7'' x 11'9'' |
https://www.realtor.ca/real-estate/28822638/4-vollette-street-st-catharines

