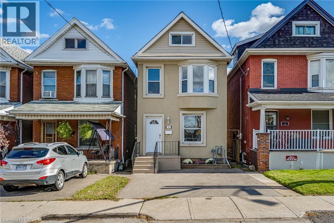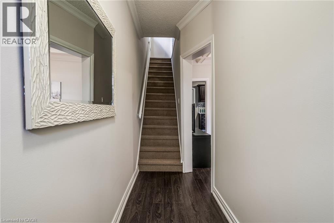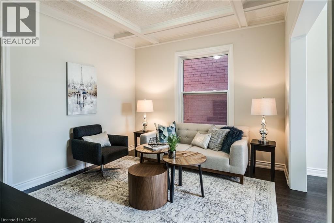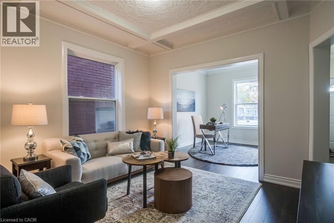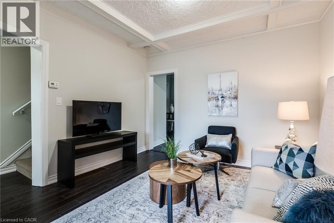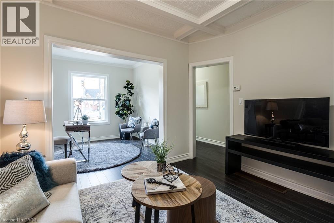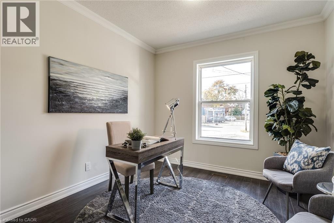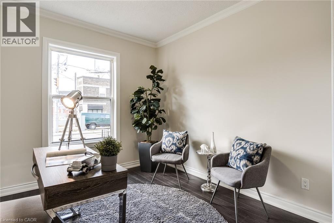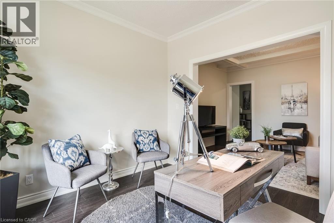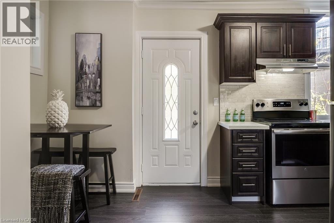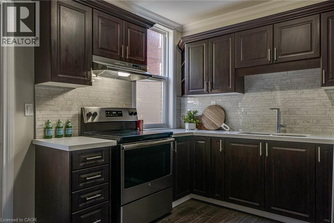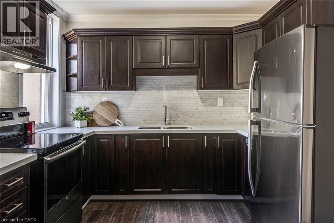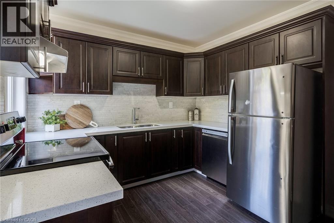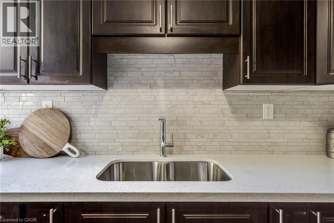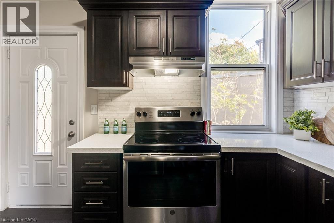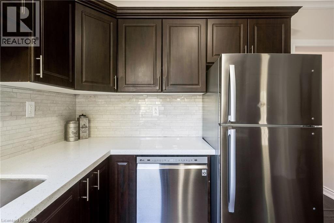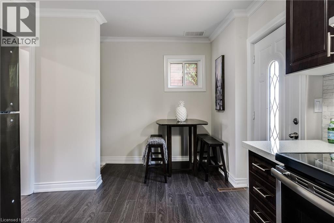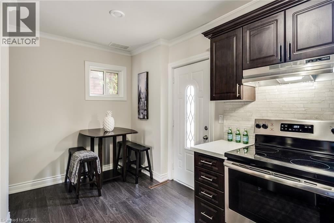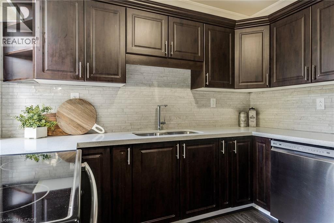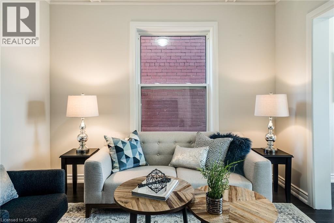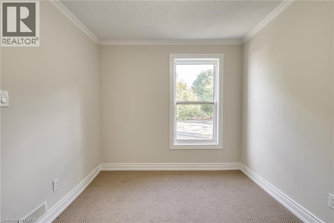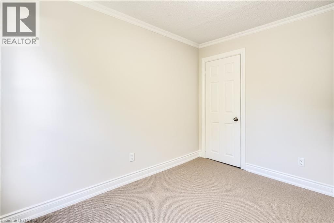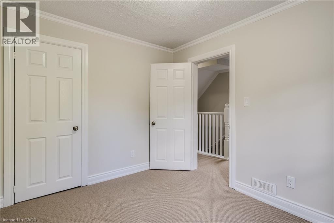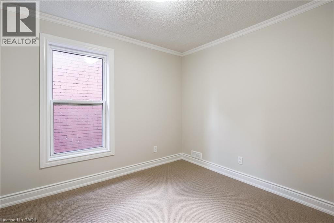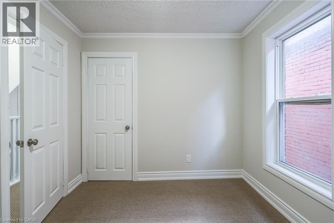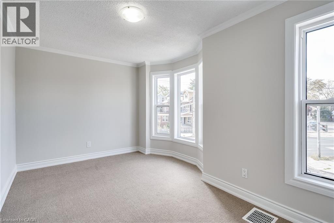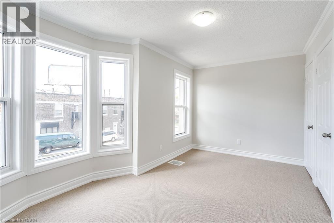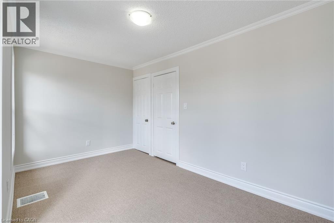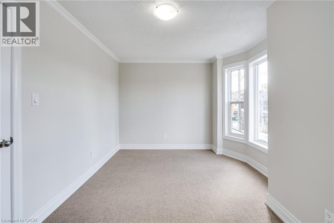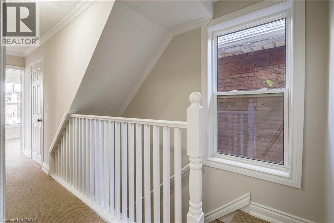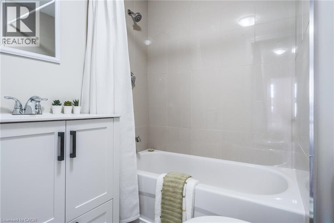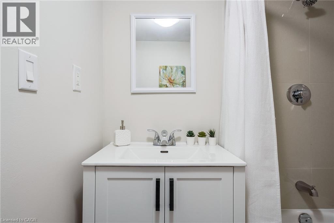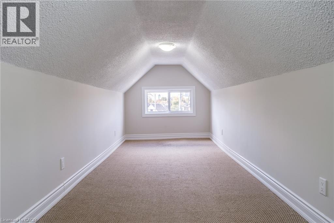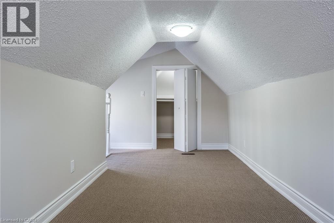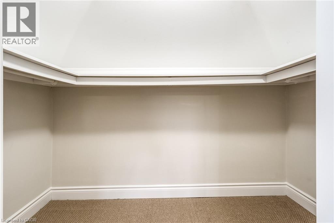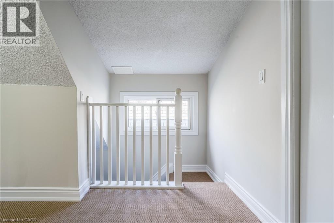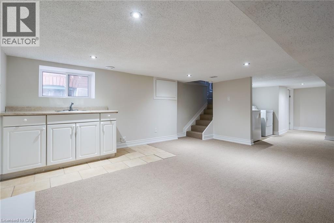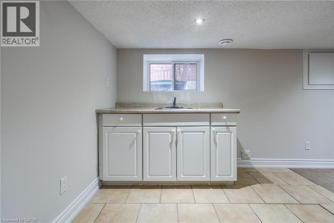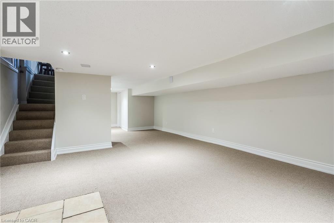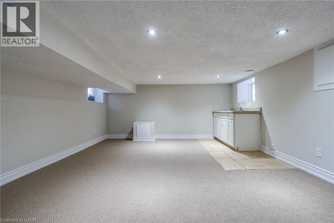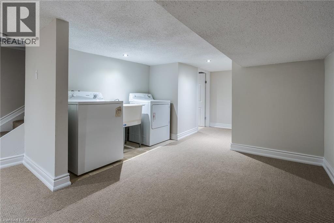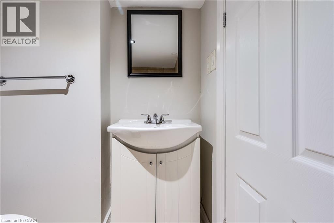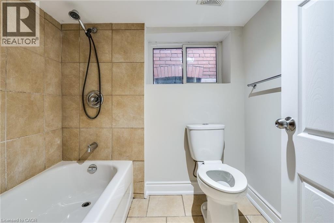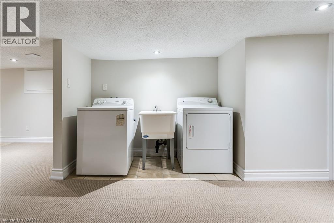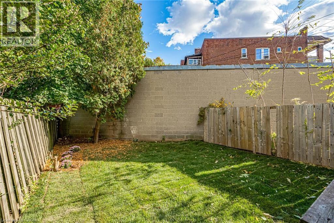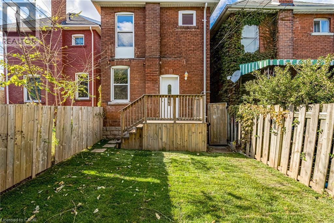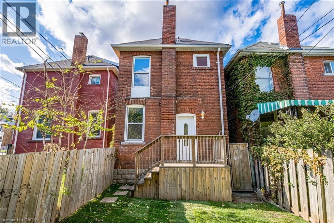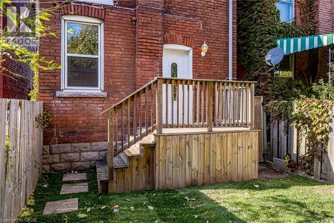4 Glendale Avenue N Hamilton, Ontario L8L 7J1
4 Bedroom
2 Bathroom
1,482 ft2
None
Forced Air
$2,800 Monthly
Welcome home to 4 Glendale! This tastefully renovated 4+1 bedroom home has 4 finished levels 2 full bathrooms with updates galore! Kitchen has stainless steel appliances, stone countertops. Updates include: flooring, kitchen, windows, roof, windows, doors, appliances. 3 spacious bedrooms on 2nd floor and a 3rd floor loft that can be used as 4th bedroom, arts/creative space or office. Separate side entrance to basement. Fully finished basement with laundry and a 4 piece bathroom. Parking for one car in front. A short walk to Gage park. Close to all transportation and future LRT. Available November 1st! (id:43503)
Property Details
| MLS® Number | 40775364 |
| Property Type | Single Family |
| Neigbourhood | The Delta |
| Amenities Near By | Park, Place Of Worship, Schools, Shopping |
| Community Features | School Bus |
| Equipment Type | Water Heater |
| Features | Paved Driveway |
| Parking Space Total | 1 |
| Rental Equipment Type | Water Heater |
Building
| Bathroom Total | 2 |
| Bedrooms Above Ground | 4 |
| Bedrooms Total | 4 |
| Appliances | Dishwasher, Dryer, Refrigerator, Stove, Washer, Microwave Built-in, Hood Fan, Window Coverings |
| Basement Development | Finished |
| Basement Type | Full (finished) |
| Construction Style Attachment | Detached |
| Cooling Type | None |
| Exterior Finish | Brick, Stucco |
| Foundation Type | Block |
| Heating Fuel | Natural Gas |
| Heating Type | Forced Air |
| Stories Total | 3 |
| Size Interior | 1,482 Ft2 |
| Type | House |
| Utility Water | Municipal Water |
Land
| Acreage | No |
| Land Amenities | Park, Place Of Worship, Schools, Shopping |
| Sewer | Municipal Sewage System |
| Size Depth | 75 Ft |
| Size Frontage | 20 Ft |
| Size Total Text | Under 1/2 Acre |
| Zoning Description | R1 |
Rooms
| Level | Type | Length | Width | Dimensions |
|---|---|---|---|---|
| Second Level | 4pc Bathroom | Measurements not available | ||
| Second Level | Bedroom | 10'7'' x 8'7'' | ||
| Second Level | Bedroom | 10'2'' x 8'7'' | ||
| Second Level | Bedroom | 14'10'' x 9'7'' | ||
| Third Level | Bedroom | 7'4'' x 21'10'' | ||
| Basement | 4pc Bathroom | Measurements not available | ||
| Basement | Laundry Room | Measurements not available | ||
| Basement | Recreation Room | 13'7'' x 15'7'' | ||
| Main Level | Kitchen | 14'9'' x 10'0'' | ||
| Main Level | Dining Room | 11'6'' x 10'8'' | ||
| Main Level | Living Room | 10'5'' x 9'0'' |
https://www.realtor.ca/real-estate/28951223/4-glendale-avenue-n-hamilton
Contact Us
Contact us for more information

