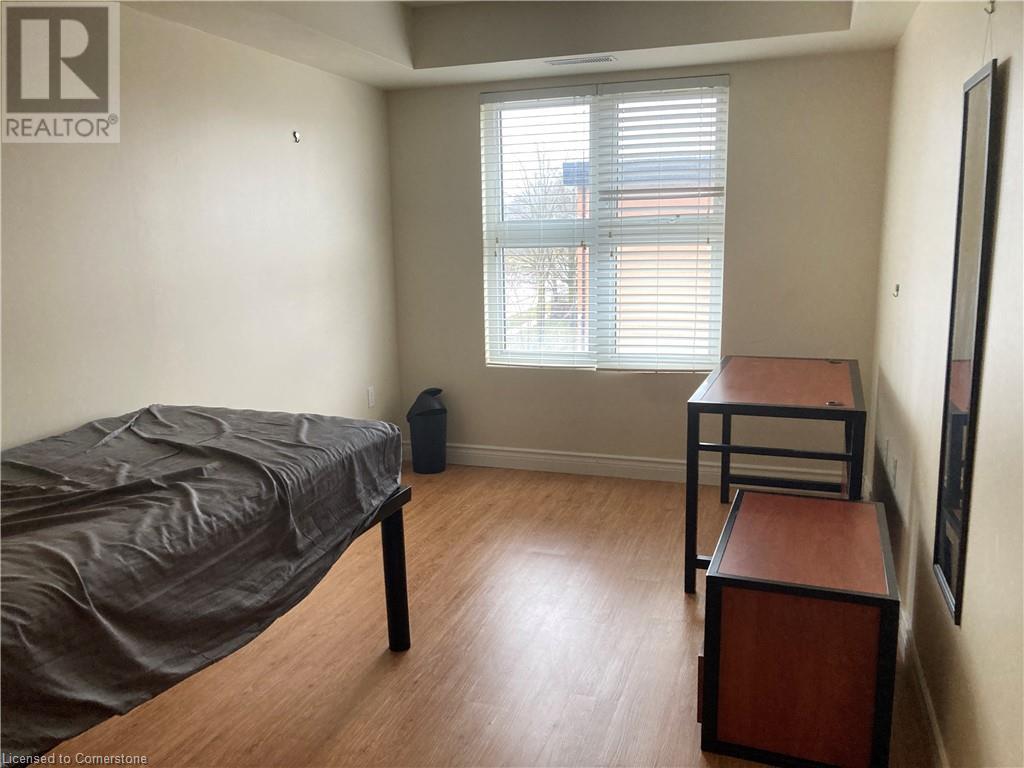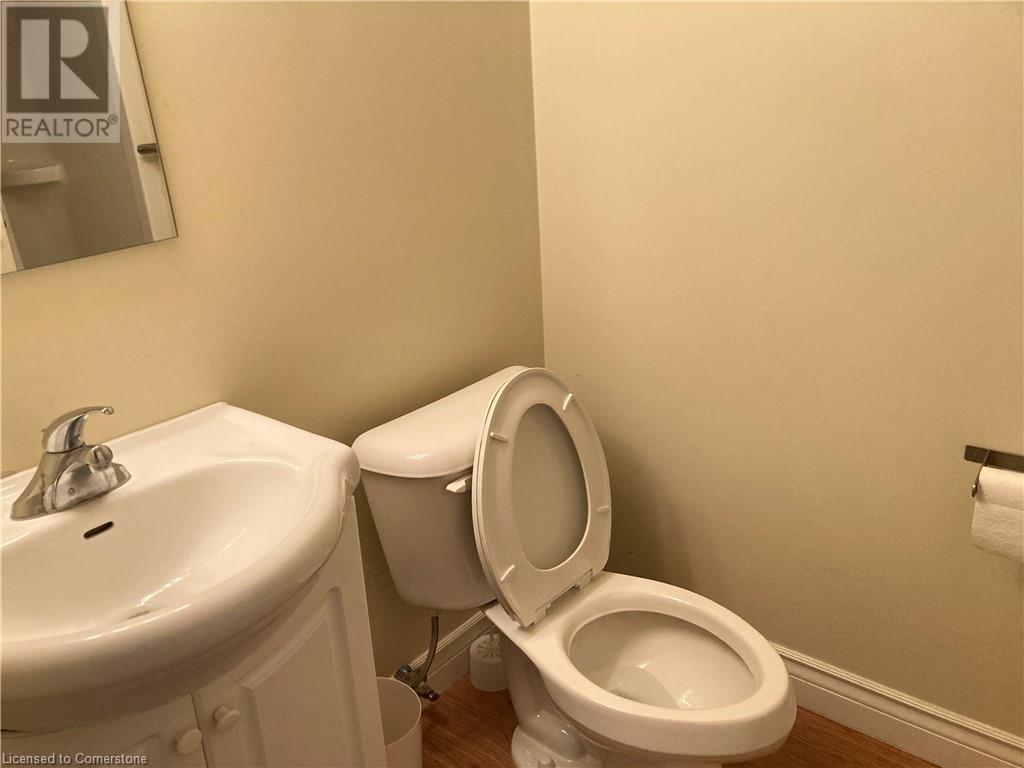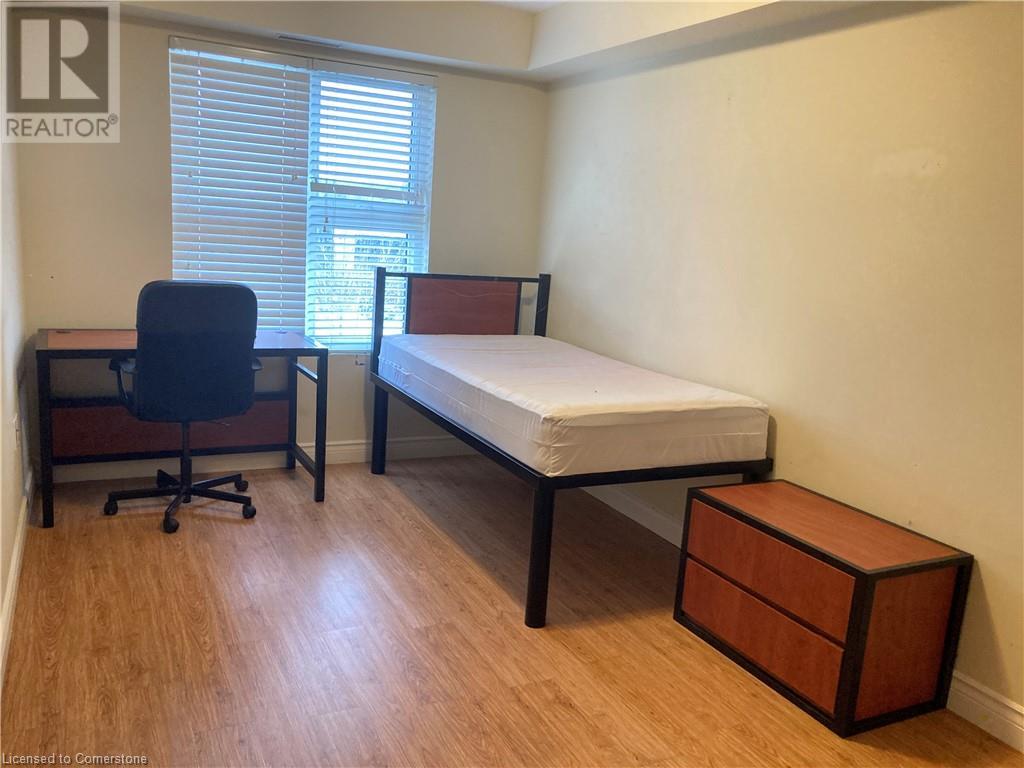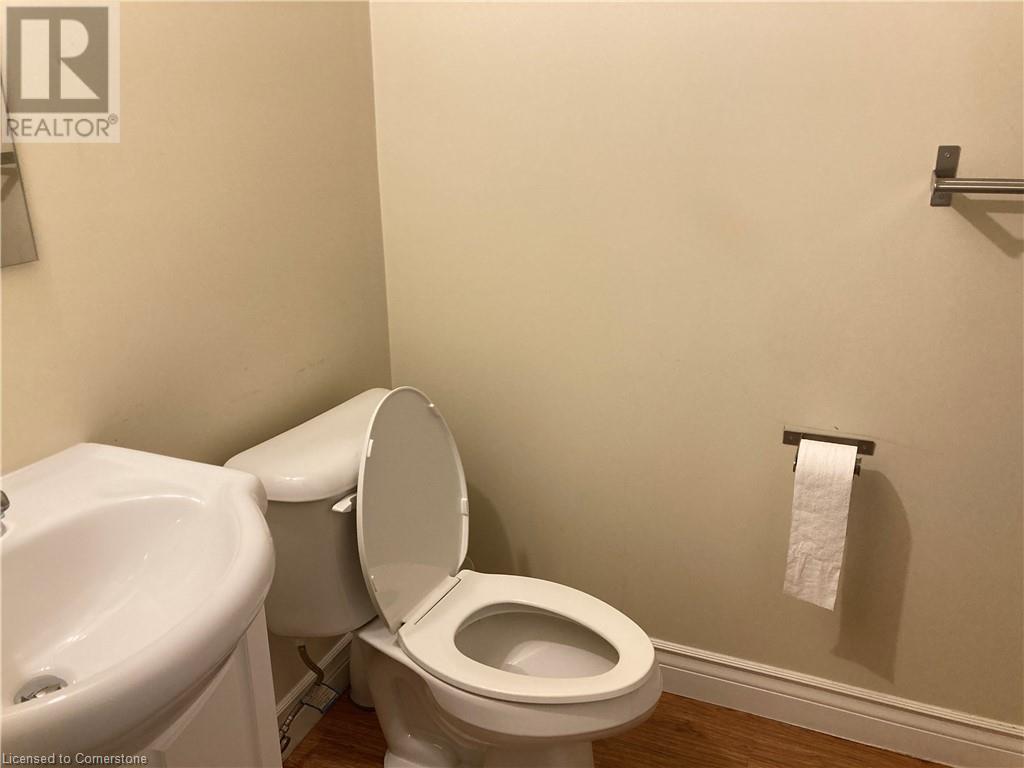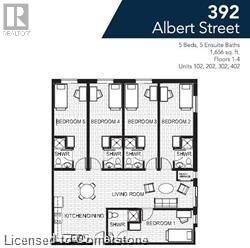392 Albert Street Unit# 302 Waterloo, Ontario N2L 3V1
$695 MonthlyInsurance, Heat, Electricity, WaterMaintenance, Insurance, Heat, Electricity, Water
$561.80 Monthly
Maintenance, Insurance, Heat, Electricity, Water
$561.80 MonthlyStudent rental property Sublease - 5 Rooms from May 1 - August 31, 2025. Good Location and steps to UW and WLU. Rent is $750.00/Month for each room, including hydro, water, heating, furniture and internet. Approximately 1656 sqft, 5 bedrooms with 5 ensuite baths, fully furnished. shared Kitchen, dining room, and living area. The laundry room is on the first floor, Card-operated ($3/load). 1 parking space is with the unit at $50/Month on top of the rent whoever comes first can have it. Currently, tenants occupied till end of April; Single or a group of 5 students are all ok, start from May 1 to August 31, 2025. It is a good opportunity for a co-op student for a short term lease. book a showing - A Must see house. (id:43503)
Property Details
| MLS® Number | 40683757 |
| Property Type | Single Family |
| Amenities Near By | Park, Public Transit, Schools |
| Community Features | Quiet Area, Community Centre |
| Equipment Type | None |
| Features | Laundry- Coin Operated |
| Parking Space Total | 1 |
| Rental Equipment Type | None |
Building
| Bathroom Total | 5 |
| Bedrooms Above Ground | 5 |
| Bedrooms Total | 5 |
| Appliances | Dishwasher, Microwave, Refrigerator, Stove, Water Meter, Window Coverings |
| Basement Type | None |
| Constructed Date | 2013 |
| Construction Style Attachment | Attached |
| Cooling Type | Central Air Conditioning |
| Exterior Finish | Brick |
| Heating Fuel | Natural Gas |
| Heating Type | Forced Air |
| Stories Total | 1 |
| Size Interior | 1,656 Ft2 |
| Type | Apartment |
| Utility Water | Municipal Water |
Parking
| Visitor Parking |
Land
| Acreage | No |
| Land Amenities | Park, Public Transit, Schools |
| Sewer | Municipal Sewage System |
| Size Total Text | Unknown |
| Zoning Description | Residential |
Rooms
| Level | Type | Length | Width | Dimensions |
|---|---|---|---|---|
| Main Level | 3pc Bathroom | Measurements not available | ||
| Main Level | 3pc Bathroom | Measurements not available | ||
| Main Level | 3pc Bathroom | Measurements not available | ||
| Main Level | 3pc Bathroom | Measurements not available | ||
| Main Level | 3pc Bathroom | Measurements not available | ||
| Main Level | Bedroom | 14'9'' x 11'5'' | ||
| Main Level | Bedroom | 21'5'' x 9'2'' | ||
| Main Level | Bedroom | 21'5'' x 9'2'' | ||
| Main Level | Bedroom | 21'5'' x 9'2'' | ||
| Main Level | Bedroom | 21'5'' x 9'2'' | ||
| Main Level | Kitchen | 14'9'' x 13'3'' | ||
| Main Level | Dining Room | 19'1'' x 10'0'' | ||
| Main Level | Living Room | 19'1'' x 10'0'' |
https://www.realtor.ca/real-estate/27717831/392-albert-street-unit-302-waterloo
Contact Us
Contact us for more information







