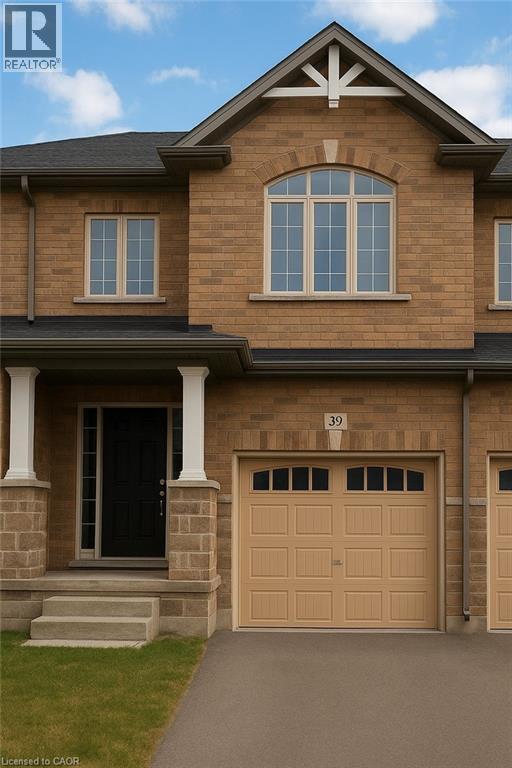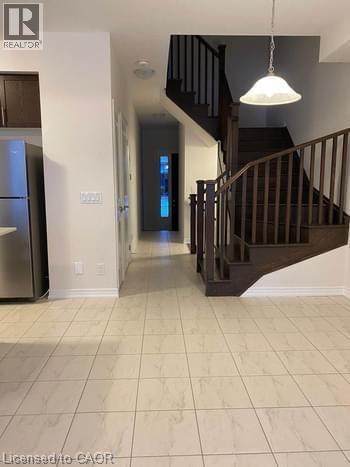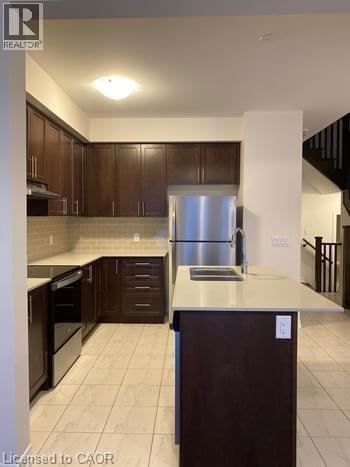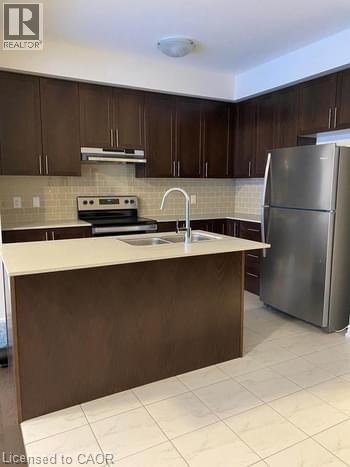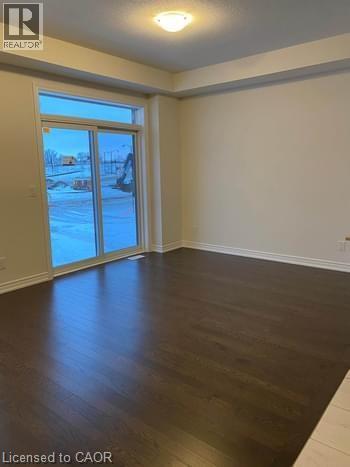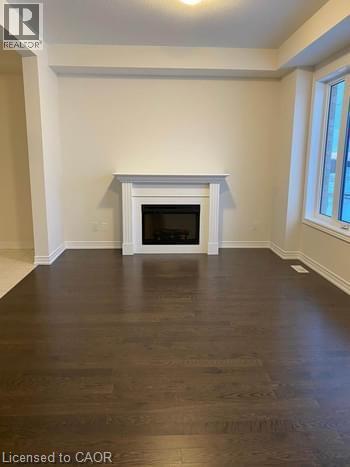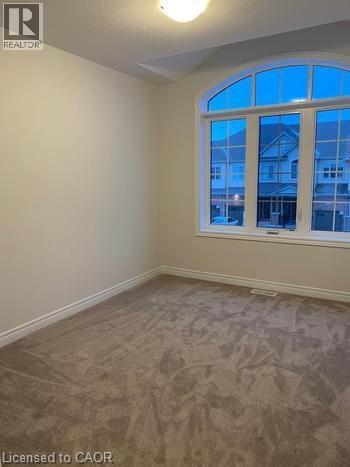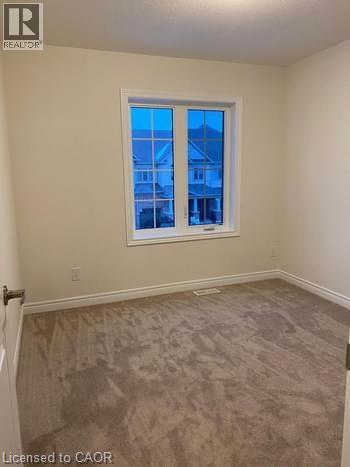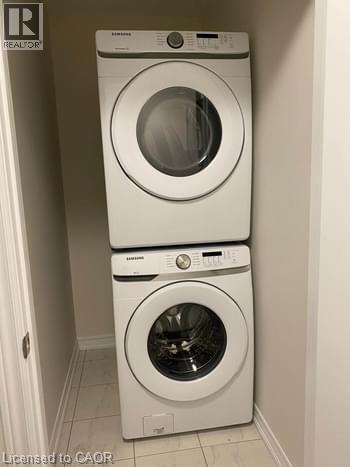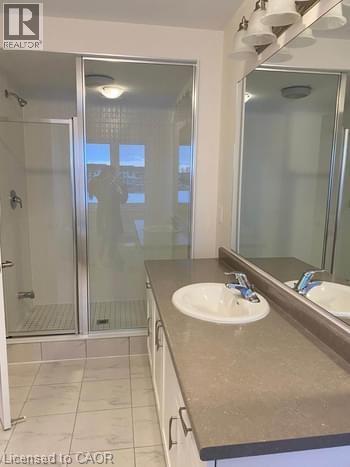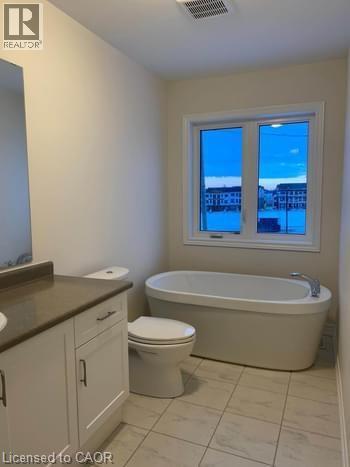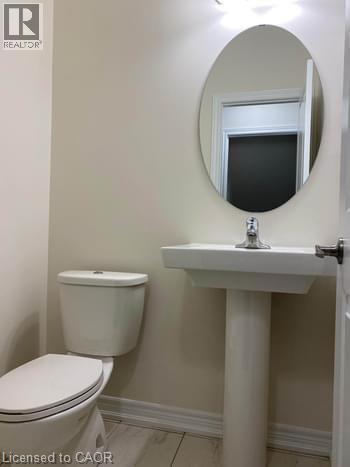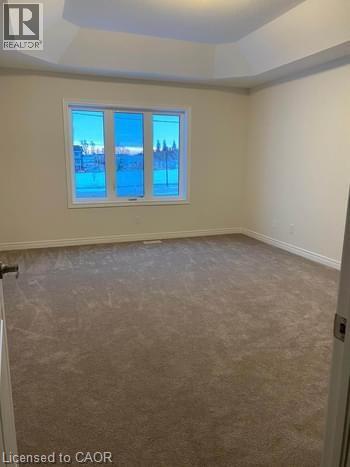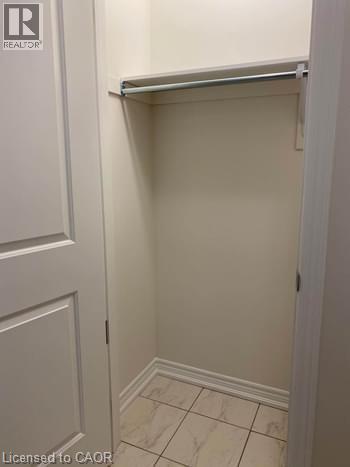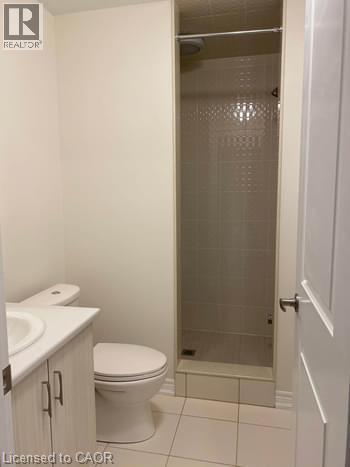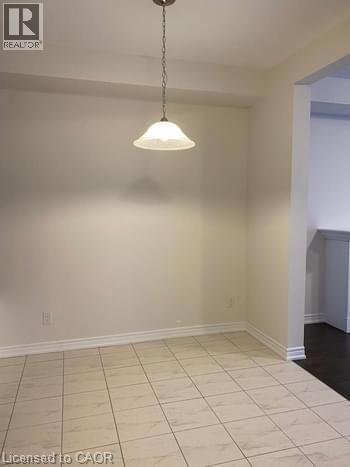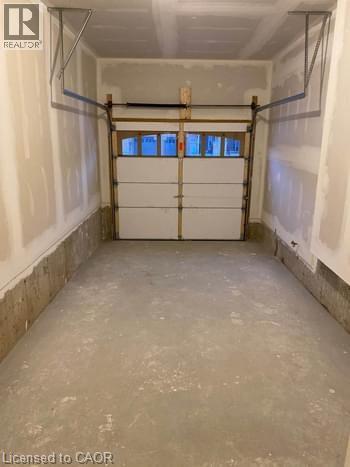3 Bedroom
4 Bathroom
1,912 ft2
2 Level
Central Air Conditioning
Forced Air
$3,000 Monthly
Welcome to 39 Stonehill Avenue, a luxurious townhouse available for lease in the prestigious Wallaceton Community. This stunning property offers 3 bedrooms, 4 bathrooms & an amazing layout designed to accommodate modern family living. Spanning over 1900sqft of living space, this townhouse includes a finished basement, making it an ideal home. Upon entering the main floor, you are greeted with a well-appointed 2pc Powder room, a convenient mudroom with garage access & an open concept layout that seamlessly integrates the main living areas. The heart of the home lies in the spacious eat-in kitchen, featuring a large island that overlooks the great room. Modern cabinetry, expansive countertops & SS Appliances add to the allure of this culinary space. The great room boasts ample natural light streaming through large windows, while the adjacent breakfast area provides easy access to the backyard, perfect for outdoor entertainment. Ascending to the upper level, you will discover the expansive master bedroom, complete with a luxurious spa-like ensuite. The ensuite features a freestanding soaker tub, a stand-in shower & a massive walk-in closet, providing the ultimate retreat after a long day. 2 additional generously sized bedrooms & a full bathroom complete the upper level, offering comfort and convenience for the entire family. The finished basement adds another dimension to this remarkable property, featuring a family room and a 3pc bathroom, creating an ideal space for movie nights or quality family time. Outside, the newly paved driveway and freshly painted garage door enhance the curb appeal of the property. The location is truly fantastic, with close proximity to schools, parks, shopping centers, and RBJ Schlegel Park. For commuters, easy access to Highway 401 makes travel a breeze. This property offers a rare opportunity to lease in a sought-after community, combining modern amenities with comfort & convenience for discerning families. Book your showing Today! (id:43503)
Property Details
|
MLS® Number
|
40780446 |
|
Property Type
|
Single Family |
|
Neigbourhood
|
Huron South |
|
Amenities Near By
|
Park, Public Transit, Schools, Shopping |
|
Community Features
|
Quiet Area |
|
Equipment Type
|
Water Heater |
|
Features
|
No Pet Home, Sump Pump |
|
Parking Space Total
|
2 |
|
Rental Equipment Type
|
Water Heater |
Building
|
Bathroom Total
|
4 |
|
Bedrooms Above Ground
|
3 |
|
Bedrooms Total
|
3 |
|
Appliances
|
Dishwasher, Dryer, Refrigerator, Stove, Washer, Hood Fan, Garage Door Opener |
|
Architectural Style
|
2 Level |
|
Basement Development
|
Finished |
|
Basement Type
|
Full (finished) |
|
Construction Style Attachment
|
Attached |
|
Cooling Type
|
Central Air Conditioning |
|
Exterior Finish
|
Brick |
|
Half Bath Total
|
1 |
|
Heating Fuel
|
Natural Gas |
|
Heating Type
|
Forced Air |
|
Stories Total
|
2 |
|
Size Interior
|
1,912 Ft2 |
|
Type
|
Row / Townhouse |
|
Utility Water
|
Municipal Water |
Parking
Land
|
Acreage
|
No |
|
Land Amenities
|
Park, Public Transit, Schools, Shopping |
|
Sewer
|
Municipal Sewage System |
|
Size Depth
|
102 Ft |
|
Size Frontage
|
20 Ft |
|
Size Total Text
|
Unknown |
|
Zoning Description
|
Res-5 |
Rooms
| Level |
Type |
Length |
Width |
Dimensions |
|
Second Level |
Laundry Room |
|
|
Measurements not available |
|
Second Level |
4pc Bathroom |
|
|
Measurements not available |
|
Second Level |
Full Bathroom |
|
|
Measurements not available |
|
Second Level |
Bedroom |
|
|
1'1'' x 1'1'' |
|
Second Level |
Bedroom |
|
|
1'1'' x 1'1'' |
|
Second Level |
Primary Bedroom |
|
|
1'1'' x 1'1'' |
|
Basement |
3pc Bathroom |
|
|
Measurements not available |
|
Basement |
Recreation Room |
|
|
Measurements not available |
|
Main Level |
Dining Room |
|
|
1'1'' x 1'1'' |
|
Main Level |
Living Room |
|
|
1'1'' x 1'1'' |
|
Main Level |
Kitchen |
|
|
1'1'' x 1'1'' |
|
Main Level |
2pc Bathroom |
|
|
Measurements not available |
https://www.realtor.ca/real-estate/29015059/39-stonehill-avenue-kitchener

