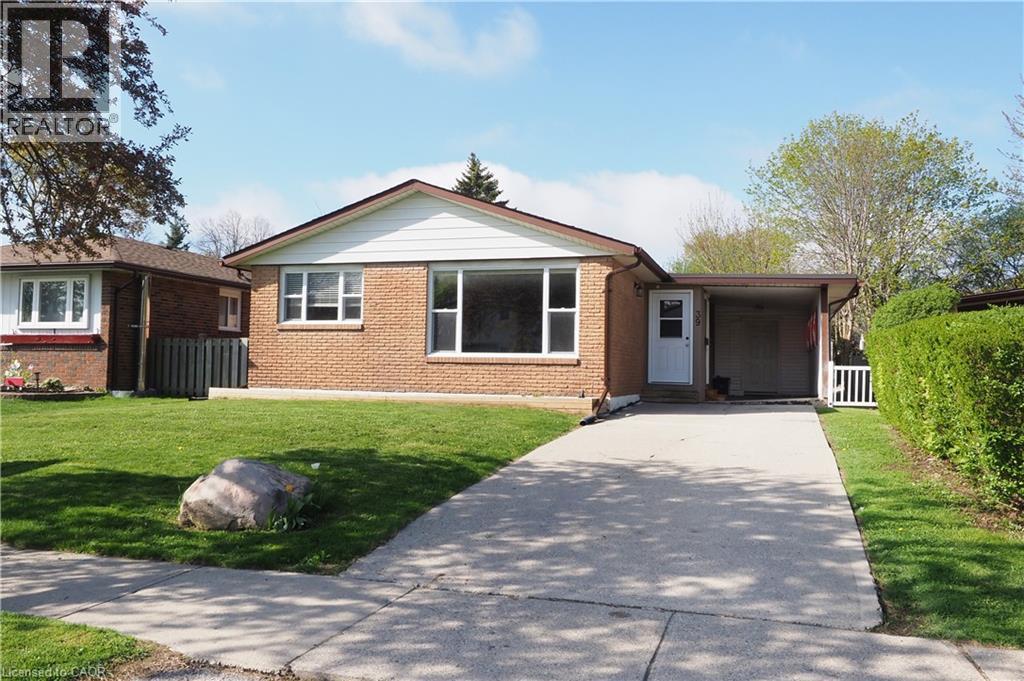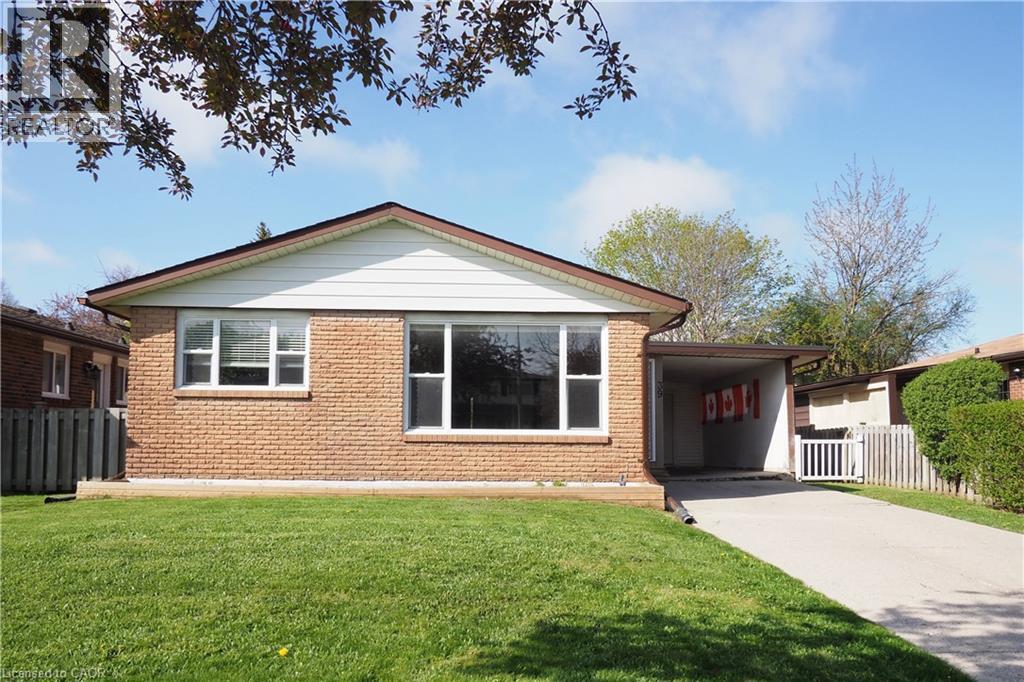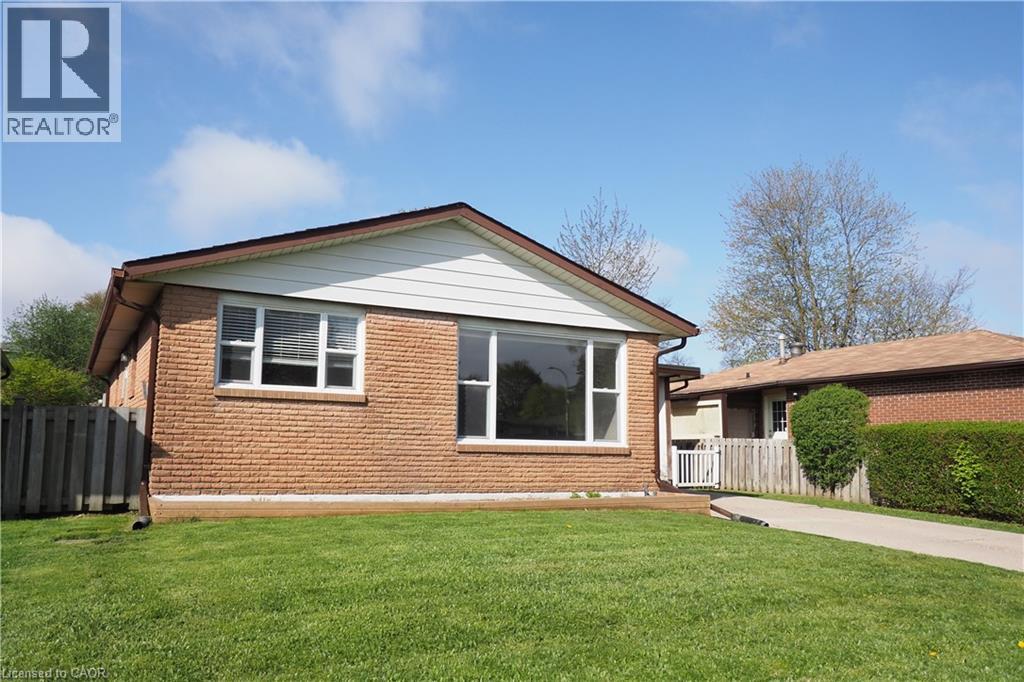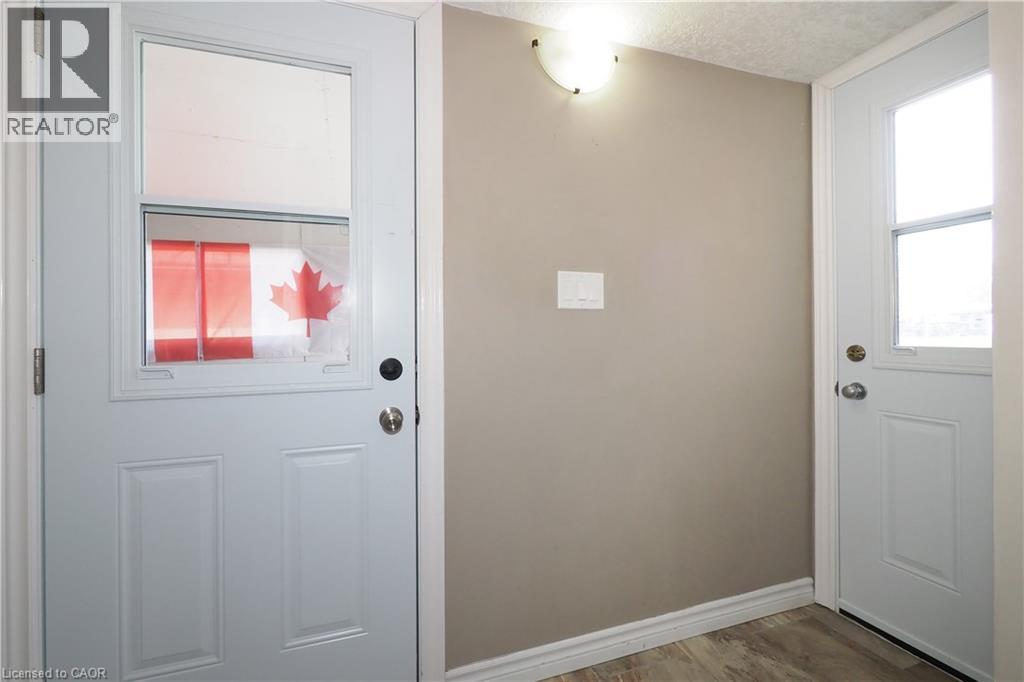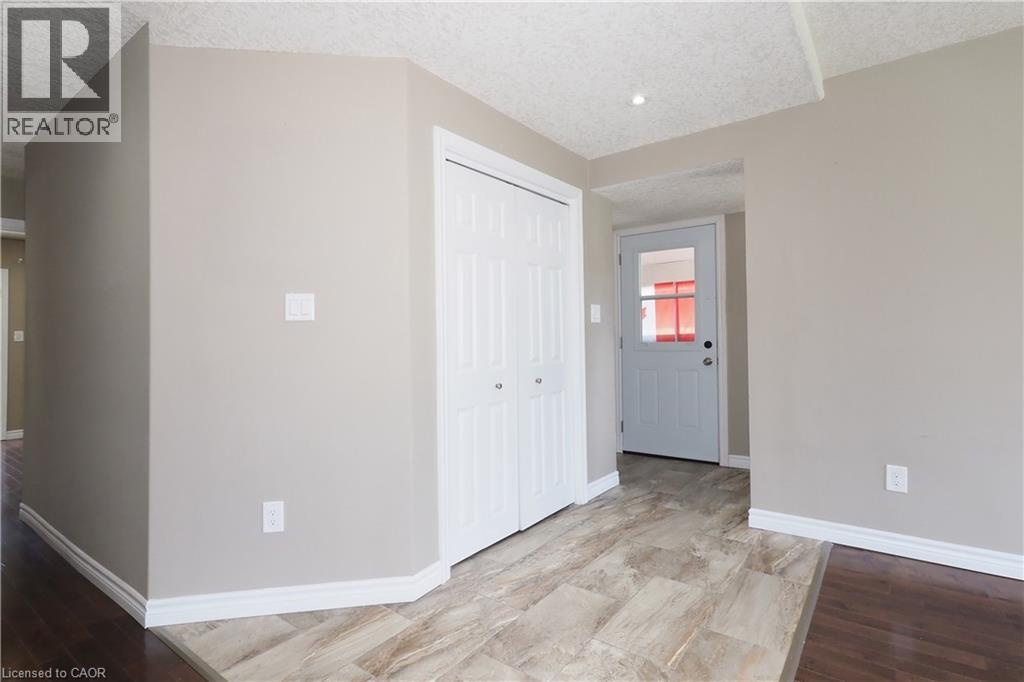39 Markwood Drive Kitchener, Ontario N2M 2H3
3 Bedroom
2 Bathroom
1,919 ft2
Bungalow
Central Air Conditioning
Forced Air
$699,900
Welcome to 39 Markwood Dr. Located close to school, shopping and friendly neighbors. This beautiful three-bedroom home offers; open concept living area, master bedroom with walk-in closet, ensuite privileges, and walk-out to the patio, relaxing soaking tub, dry bar in rec-room, lots of storage, private back yard, storage shed, and carport with a workroom. This property will check off many boxes on your wants list for your next home. Book your private viewing with a realtor today. (id:43503)
Open House
This property has open houses!
August
23
Saturday
Starts at:
11:00 am
Ends at:1:00 pm
Property Details
| MLS® Number | 40725701 |
| Property Type | Single Family |
| Neigbourhood | Victoria Hills |
| Amenities Near By | Airport, Golf Nearby, Hospital, Park, Place Of Worship, Playground, Public Transit, Schools, Shopping |
| Community Features | Community Centre |
| Equipment Type | None |
| Features | Conservation/green Belt |
| Parking Space Total | 3 |
| Rental Equipment Type | None |
| Structure | Shed |
| View Type | City View |
Building
| Bathroom Total | 2 |
| Bedrooms Above Ground | 2 |
| Bedrooms Below Ground | 1 |
| Bedrooms Total | 3 |
| Appliances | Dishwasher, Refrigerator, Stove, Water Meter, Microwave Built-in |
| Architectural Style | Bungalow |
| Basement Development | Finished |
| Basement Type | Full (finished) |
| Constructed Date | 1969 |
| Construction Material | Wood Frame |
| Construction Style Attachment | Detached |
| Cooling Type | Central Air Conditioning |
| Exterior Finish | Brick, Concrete, Vinyl Siding, Wood, Shingles |
| Fire Protection | Smoke Detectors |
| Foundation Type | Poured Concrete |
| Heating Fuel | Natural Gas |
| Heating Type | Forced Air |
| Stories Total | 1 |
| Size Interior | 1,919 Ft2 |
| Type | House |
| Utility Water | Municipal Water |
Parking
| Carport |
Land
| Access Type | Highway Access, Highway Nearby |
| Acreage | No |
| Land Amenities | Airport, Golf Nearby, Hospital, Park, Place Of Worship, Playground, Public Transit, Schools, Shopping |
| Sewer | Municipal Sewage System |
| Size Depth | 110 Ft |
| Size Frontage | 45 Ft |
| Size Total Text | Under 1/2 Acre |
| Zoning Description | R2a |
Rooms
| Level | Type | Length | Width | Dimensions |
|---|---|---|---|---|
| Basement | Utility Room | 10'2'' x 8'0'' | ||
| Basement | Laundry Room | 7'2'' x 15'6'' | ||
| Basement | Bedroom | 17'8'' x 10'4'' | ||
| Basement | Recreation Room | 21'6'' x 22'8'' | ||
| Basement | 3pc Bathroom | 4'3'' x 8'1'' | ||
| Main Level | Living Room | 14'6'' x 20'5'' | ||
| Main Level | Kitchen | 8'1'' x 14'10'' | ||
| Main Level | Dining Room | 8'2'' x 10'0'' | ||
| Main Level | Primary Bedroom | 17'7'' x 9'8'' | ||
| Main Level | Bedroom | 8'10'' x 9'8'' | ||
| Main Level | 4pc Bathroom | 11'5'' x 10'6'' |
Utilities
| Cable | Available |
| Electricity | Available |
| Natural Gas | Available |
https://www.realtor.ca/real-estate/28281577/39-markwood-drive-kitchener
Contact Us
Contact us for more information

