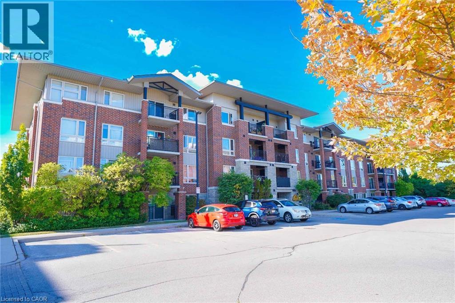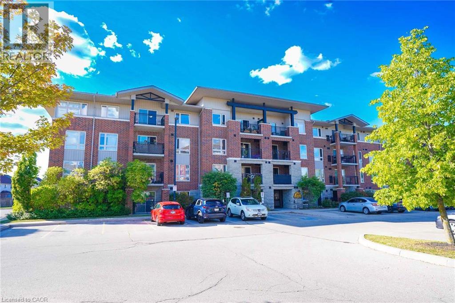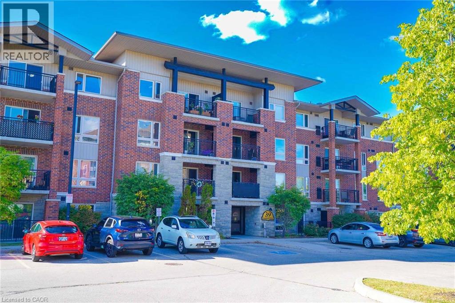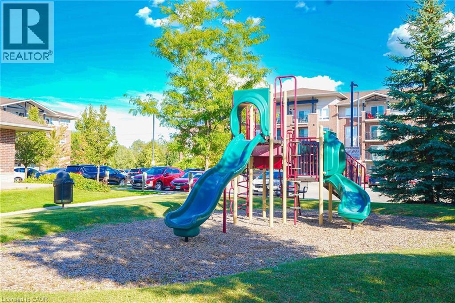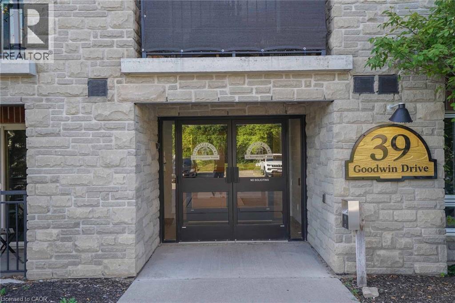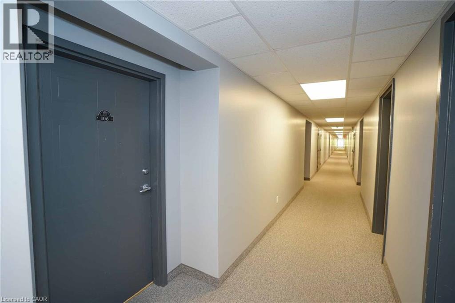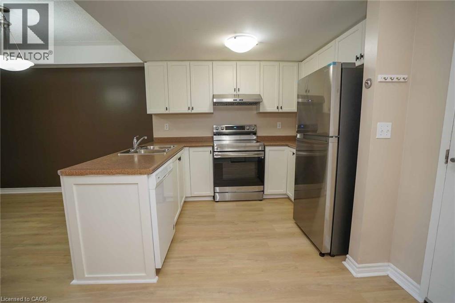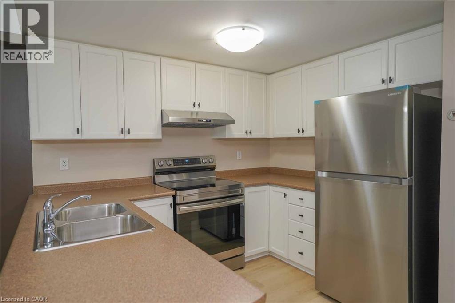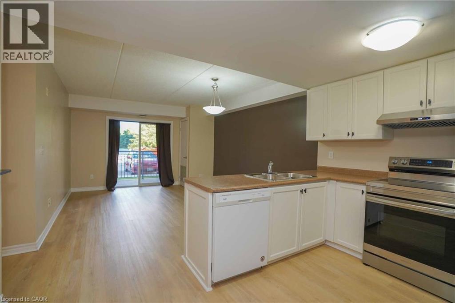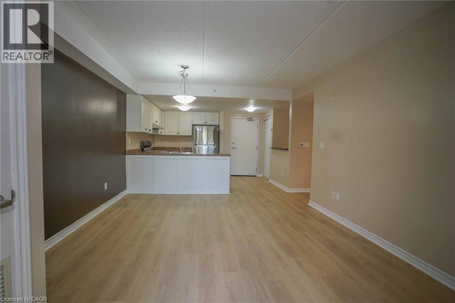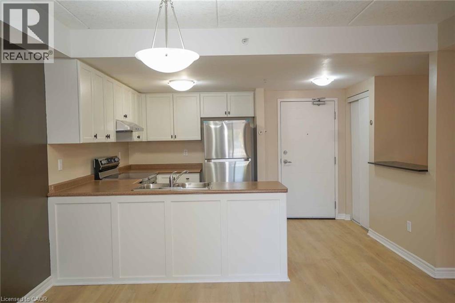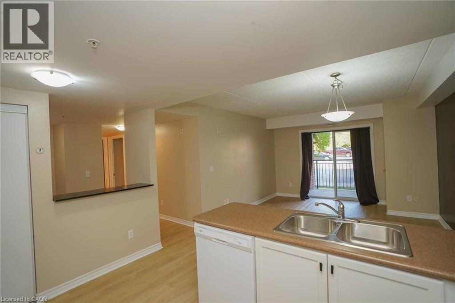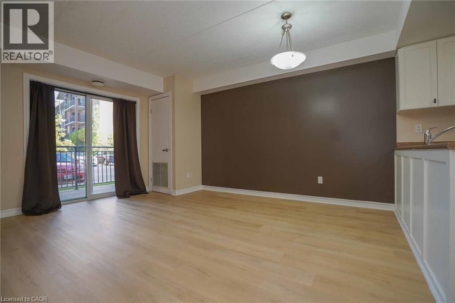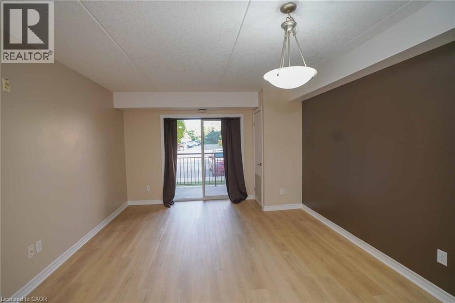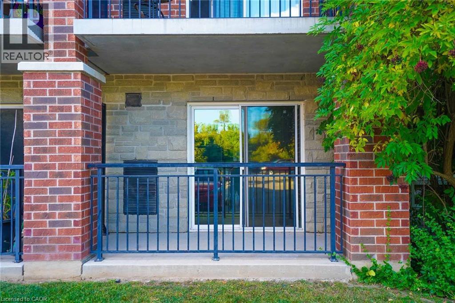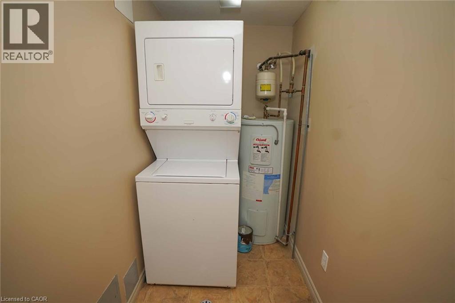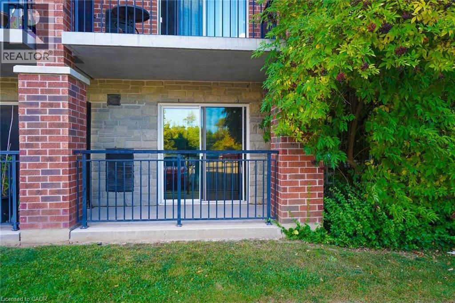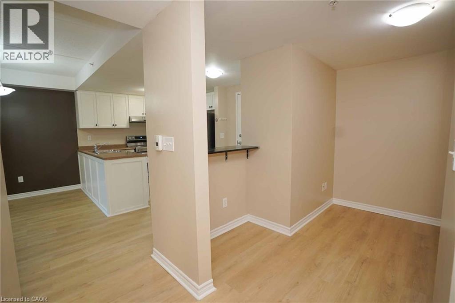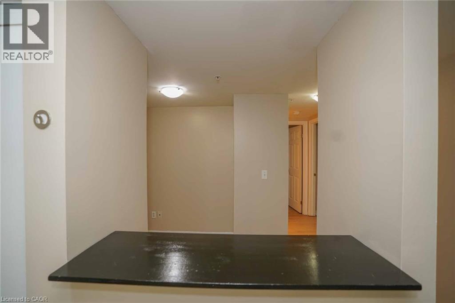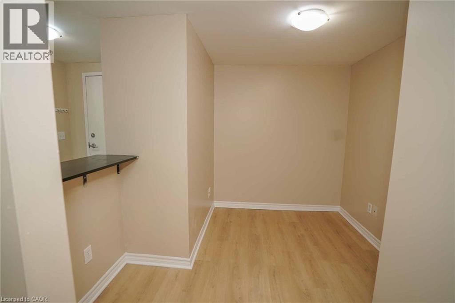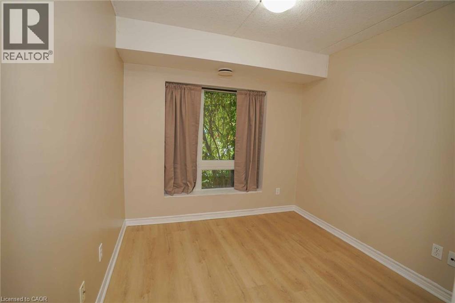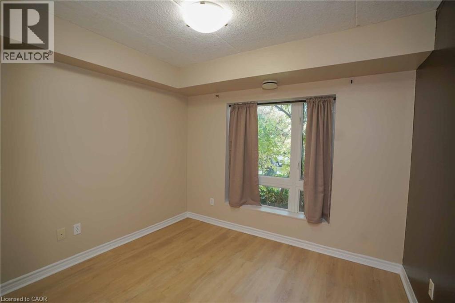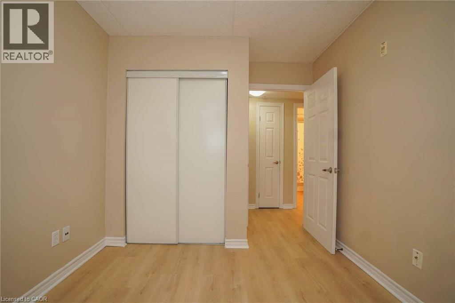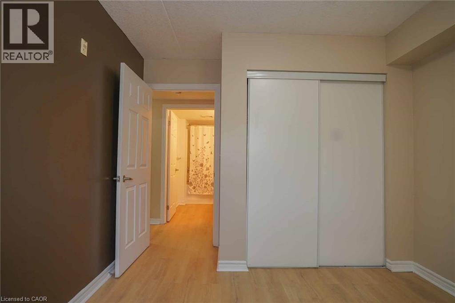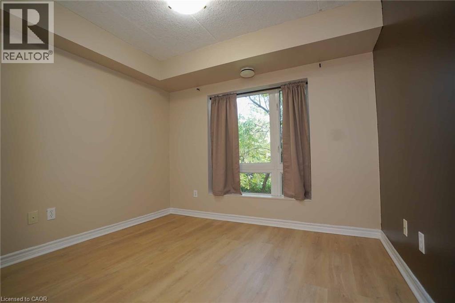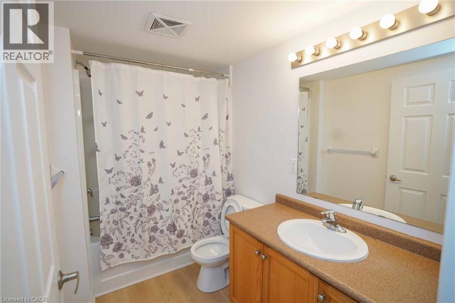39 Goodwin Drive Unit# 106 Guelph, Ontario N1L 0E5
$464,990Maintenance,
$329.61 Monthly
Maintenance,
$329.61 MonthlyWelcome To 106-39 Goodwin Drive A Bright And Spacious 2-Bedroom + Den Condo Located In Guelphs Desirable South End! This Well-Maintained Unit Features An Open-Concept Living And Dining Area With Walkout To A Private Balcony, Perfect For Relaxing Or Entertaining. The Versatile Den Offers The Ideal Space For A Home Office, Reading Nook, Or Guest Area. Residents Enjoy Access To A Stylish Party Room And Other Building Amenities. Conveniently Located Just Minutes From Hwy 401, Top-Rated Schools, Grocery Stores, Restaurants, Parks, And The South End Community Centre. Whether You're A First-Time Buyer, Downsizer, Or Investor, This Is An Unbeatable Location With Everything You Need Close By! (id:43503)
Property Details
| MLS® Number | 40765999 |
| Property Type | Single Family |
| Amenities Near By | Park, Place Of Worship, Playground, Public Transit |
| Community Features | School Bus |
| Features | Southern Exposure, Balcony |
| Parking Space Total | 1 |
Building
| Bathroom Total | 1 |
| Bedrooms Above Ground | 2 |
| Bedrooms Below Ground | 1 |
| Bedrooms Total | 3 |
| Amenities | Party Room |
| Basement Type | None |
| Construction Style Attachment | Attached |
| Cooling Type | Central Air Conditioning |
| Exterior Finish | Brick, Concrete |
| Heating Type | Forced Air |
| Stories Total | 1 |
| Size Interior | 852 Ft2 |
| Type | Apartment |
| Utility Water | Municipal Water |
Land
| Access Type | Highway Nearby |
| Acreage | No |
| Land Amenities | Park, Place Of Worship, Playground, Public Transit |
| Sewer | Municipal Sewage System |
| Size Total Text | Unknown |
| Zoning Description | R.4a-30 |
Rooms
| Level | Type | Length | Width | Dimensions |
|---|---|---|---|---|
| Main Level | Laundry Room | 7'0'' x 3'10'' | ||
| Main Level | 4pc Bathroom | 7'0'' x 3'9'' | ||
| Main Level | Bedroom | 11'7'' x 8'6'' | ||
| Main Level | Bedroom | 11'7'' x 10'0'' | ||
| Main Level | Den | 7'0'' x 6'9'' | ||
| Main Level | Living Room | 13'0'' x 15'4'' | ||
| Main Level | Kitchen | 9'4'' x 7'7'' |
https://www.realtor.ca/real-estate/28811605/39-goodwin-drive-unit-106-guelph
Contact Us
Contact us for more information

