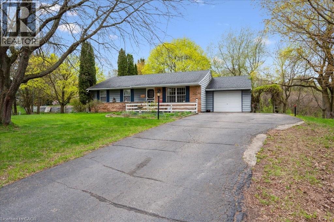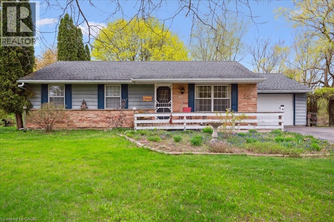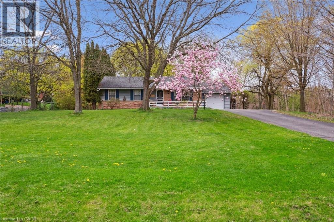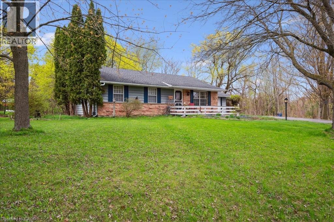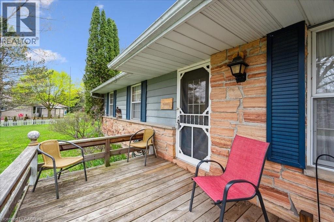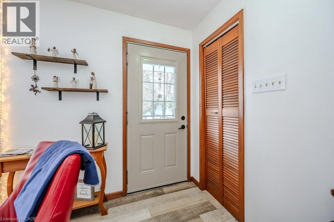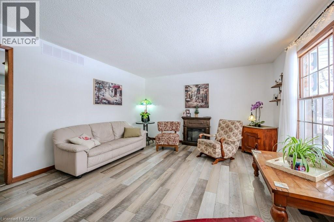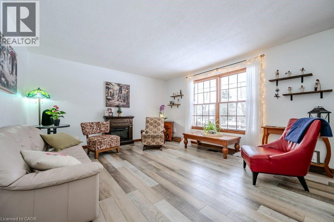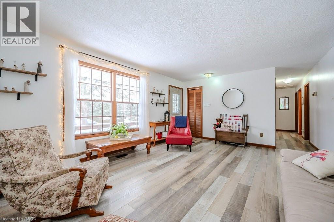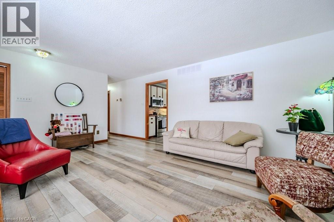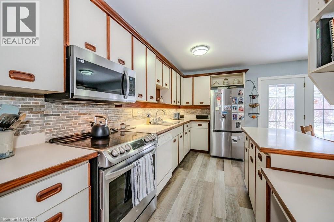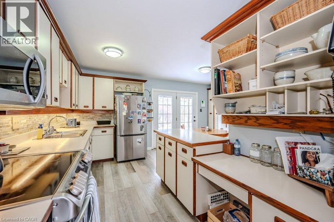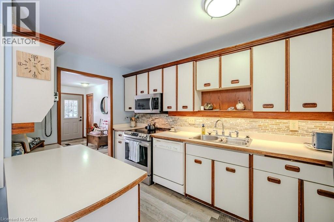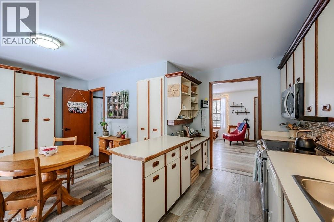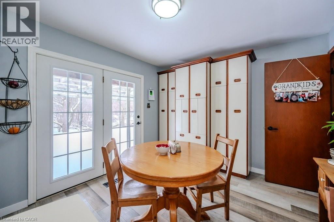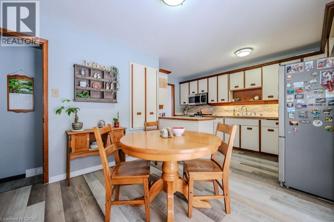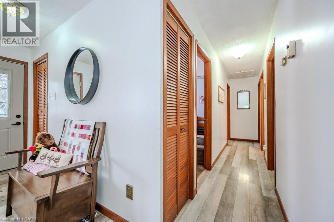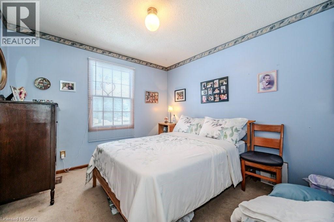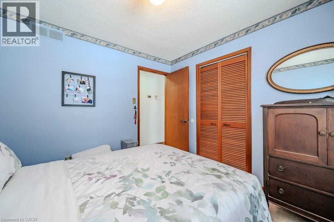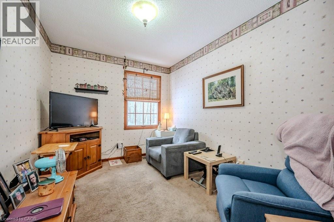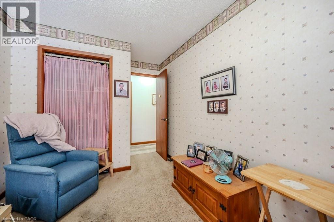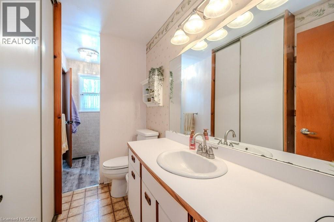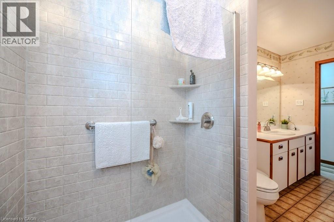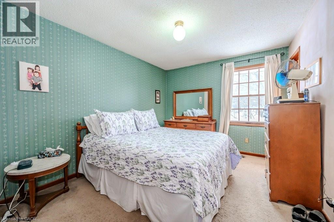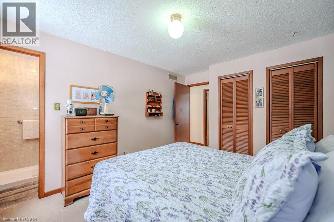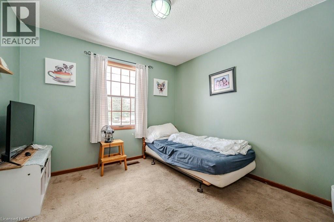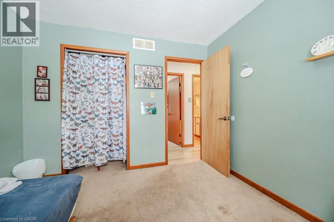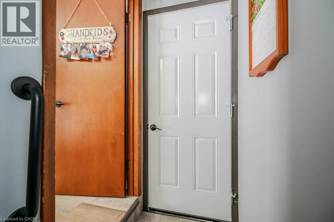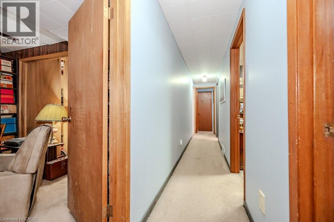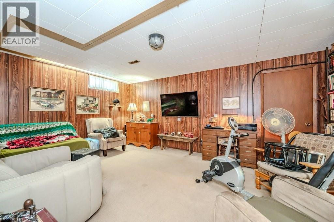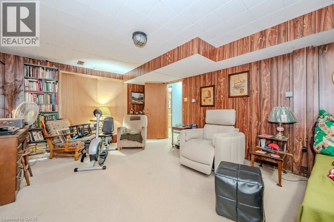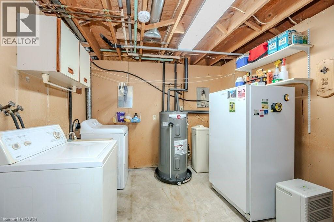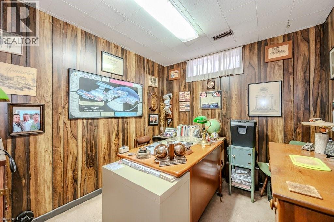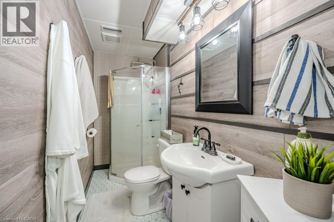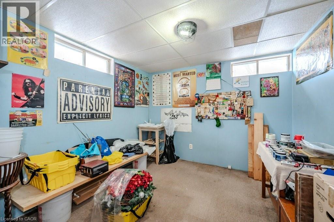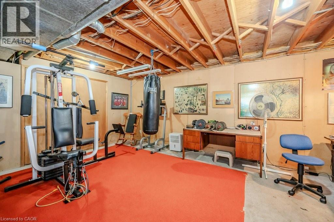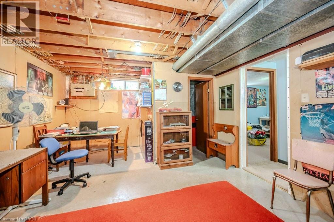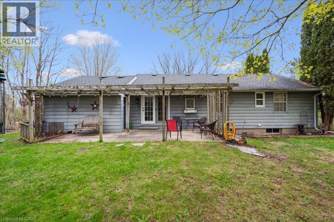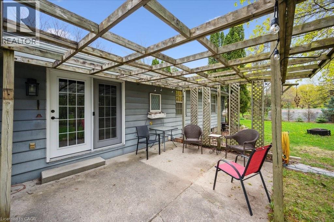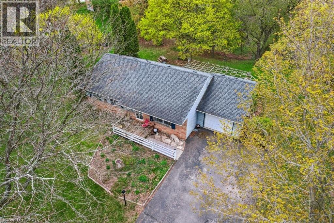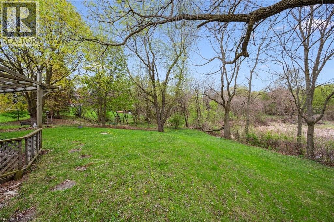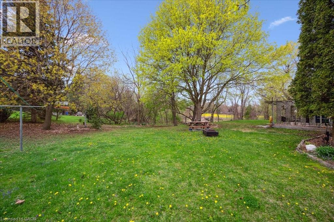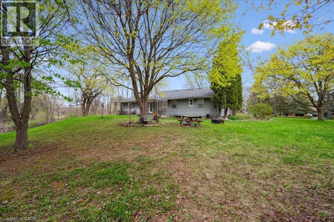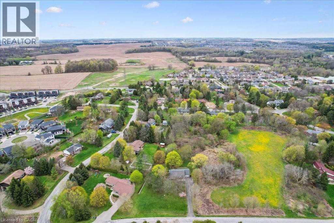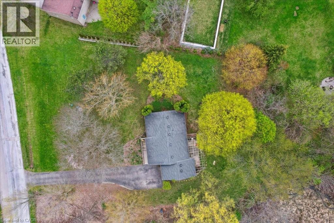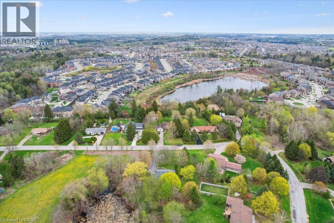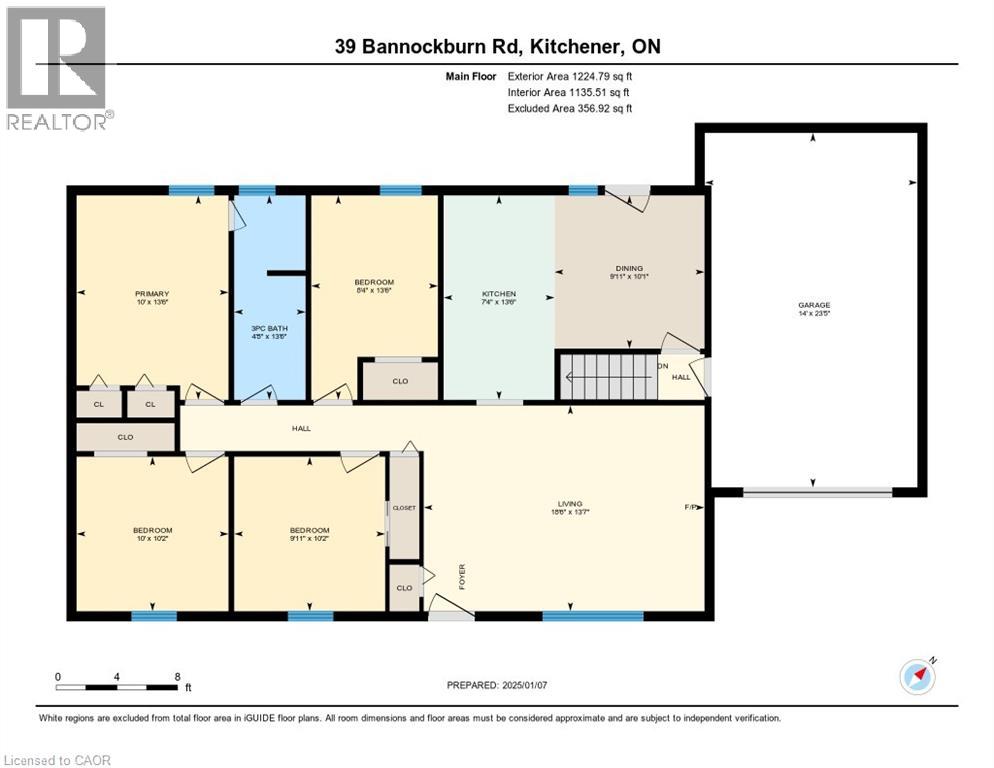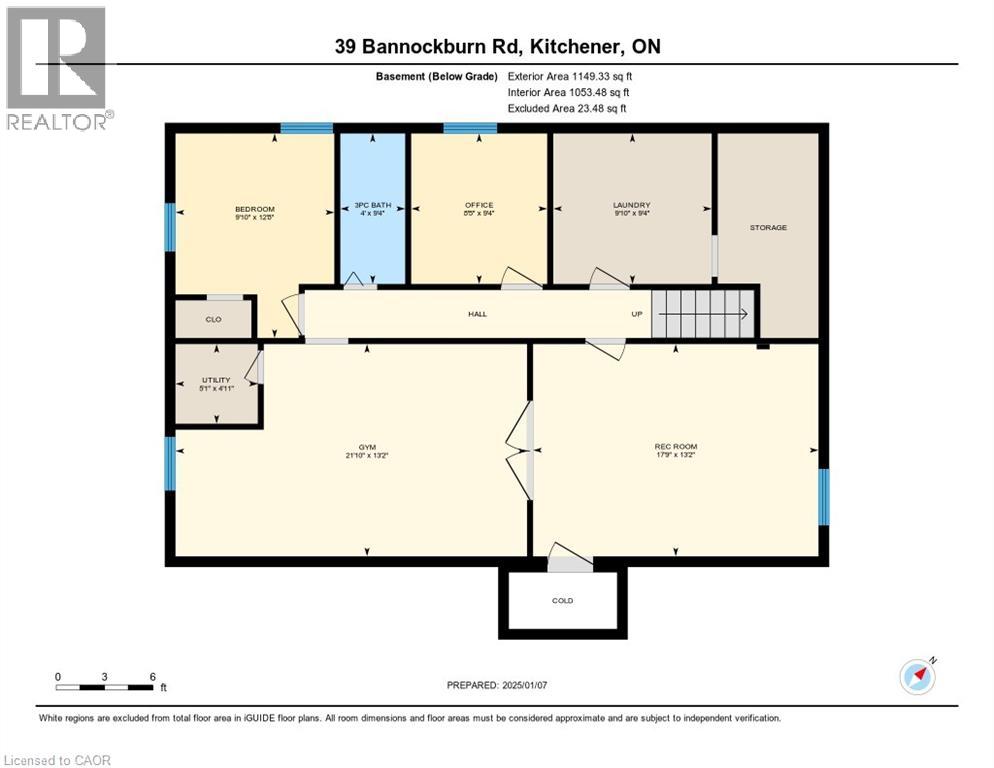39 Bannockburn Road Kitchener, Ontario N2R 1M1
4 Bedroom
2 Bathroom
2,373 ft2
Bungalow
None
Forced Air
$1,300,000
Set on 0.52 of an acre, this exclusive Caryndale location is being offered for the first time for sale. Custom built in 1984, this home is the epitomy of country living in the City. This absolutely stunning lot has no rear neighbours, or neighbours to one side. Smartly laid out bungalow features 4 bedrooms on the main floor, an updated bathroom with walk in shower and enormous eat in kitchen with ample cupboard space and walkout to patio. Side entrance to the garage and finished basement with rec room, office space, hobby room and additional 3 pc. bathroom. Located close to great Schools and only minutes to the 401! (id:43503)
Property Details
| MLS® Number | 40687496 |
| Property Type | Single Family |
| Neigbourhood | Doon South |
| Amenities Near By | Schools |
| Community Features | Quiet Area |
| Equipment Type | Rental Water Softener |
| Features | Conservation/green Belt, Paved Driveway |
| Parking Space Total | 7 |
| Rental Equipment Type | Rental Water Softener |
Building
| Bathroom Total | 2 |
| Bedrooms Above Ground | 4 |
| Bedrooms Total | 4 |
| Appliances | Central Vacuum, Dishwasher, Dryer, Refrigerator, Stove, Water Softener, Washer, Microwave Built-in |
| Architectural Style | Bungalow |
| Basement Development | Finished |
| Basement Type | Full (finished) |
| Construction Style Attachment | Detached |
| Cooling Type | None |
| Exterior Finish | Aluminum Siding, Stone |
| Foundation Type | Poured Concrete |
| Heating Type | Forced Air |
| Stories Total | 1 |
| Size Interior | 2,373 Ft2 |
| Type | House |
| Utility Water | Municipal Water |
Parking
| Attached Garage |
Land
| Acreage | No |
| Land Amenities | Schools |
| Sewer | Septic System |
| Size Frontage | 150 Ft |
| Size Irregular | 0.52 |
| Size Total | 0.52 Ac|1/2 - 1.99 Acres |
| Size Total Text | 0.52 Ac|1/2 - 1.99 Acres |
| Zoning Description | Res-1 |
Rooms
| Level | Type | Length | Width | Dimensions |
|---|---|---|---|---|
| Basement | Utility Room | 4'11'' x 5'1'' | ||
| Basement | Laundry Room | 9'4'' x 9'10'' | ||
| Basement | Storage | 12'6'' x 9'10'' | ||
| Basement | Gym | 13'2'' x 21'10'' | ||
| Basement | Office | 9'4'' x 8'5'' | ||
| Basement | 3pc Bathroom | Measurements not available | ||
| Basement | Recreation Room | 13'2'' x 17'9'' | ||
| Main Level | Primary Bedroom | 13'6'' x 10'0'' | ||
| Main Level | Bedroom | 10'2'' x 10'0'' | ||
| Main Level | Bedroom | 13'6'' x 8'4'' | ||
| Main Level | Bedroom | 10'2'' x 9'11'' | ||
| Main Level | Living Room | 13'7'' x 18'6'' | ||
| Main Level | 3pc Bathroom | Measurements not available | ||
| Main Level | Dining Room | 10'1'' x 9'11'' | ||
| Main Level | Eat In Kitchen | 13'6'' x 7'4'' |
https://www.realtor.ca/real-estate/27773227/39-bannockburn-road-kitchener
Contact Us
Contact us for more information


