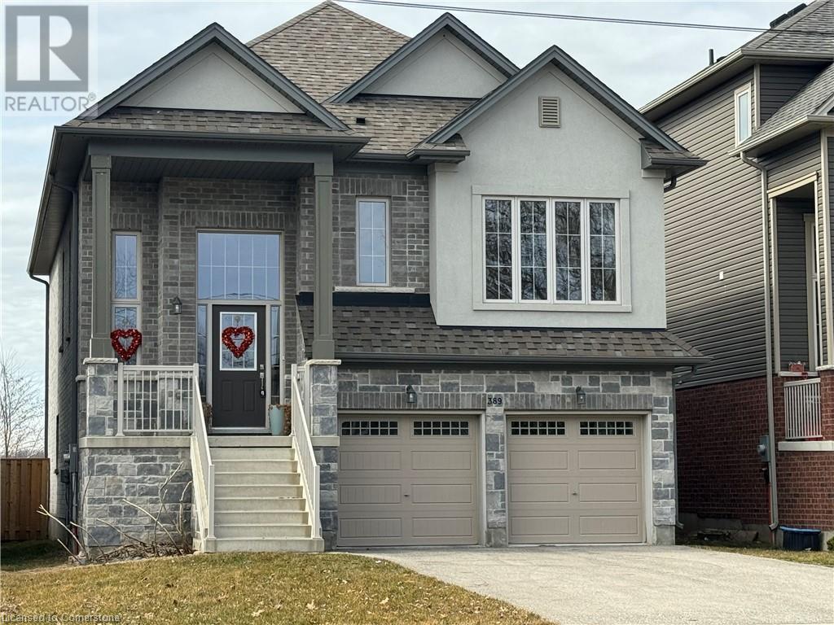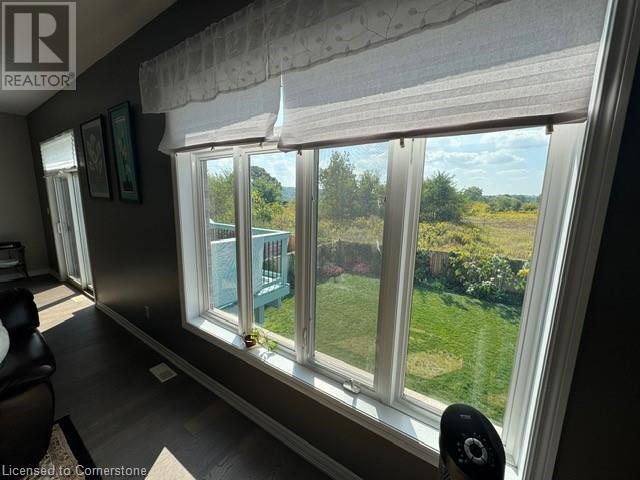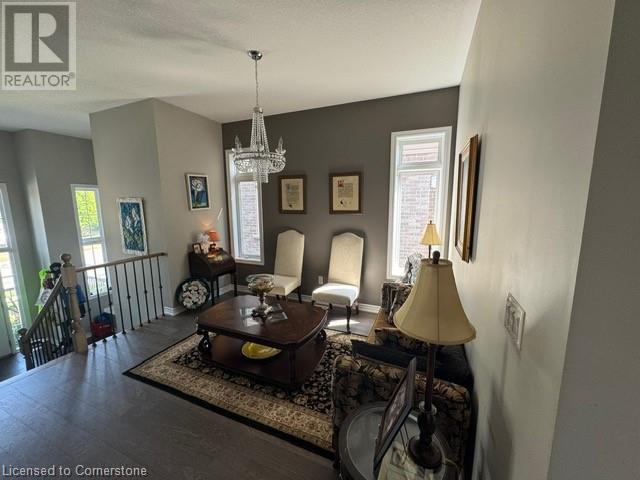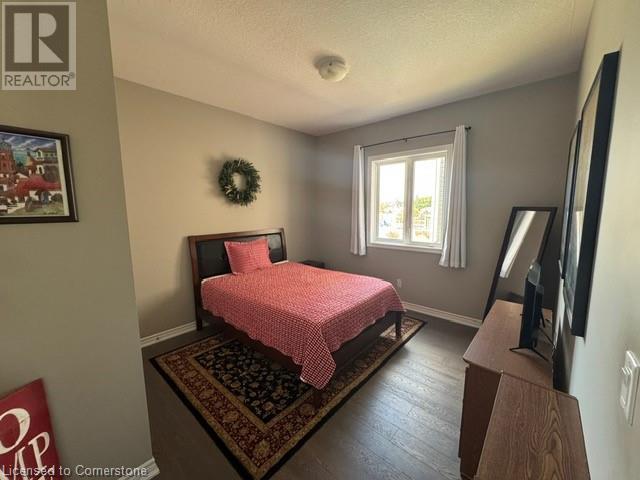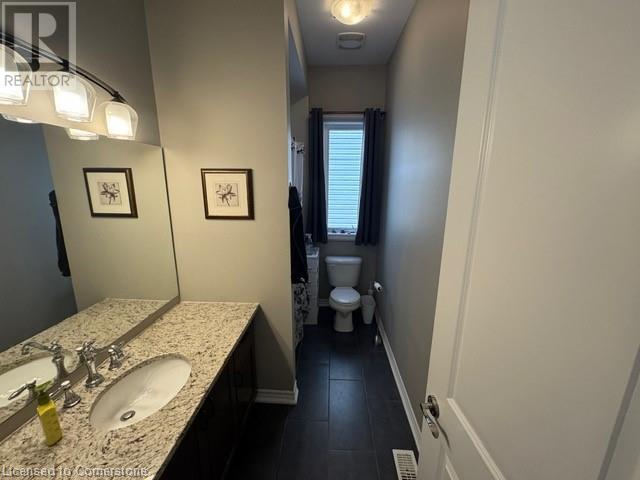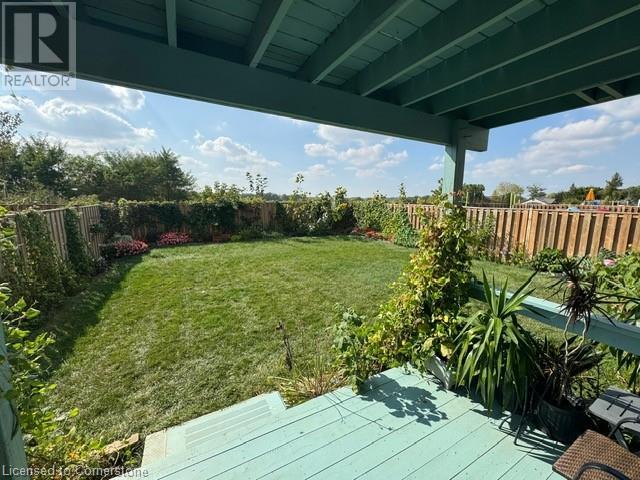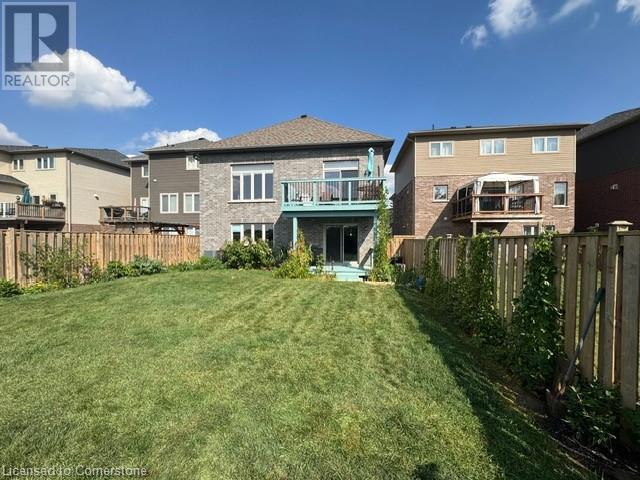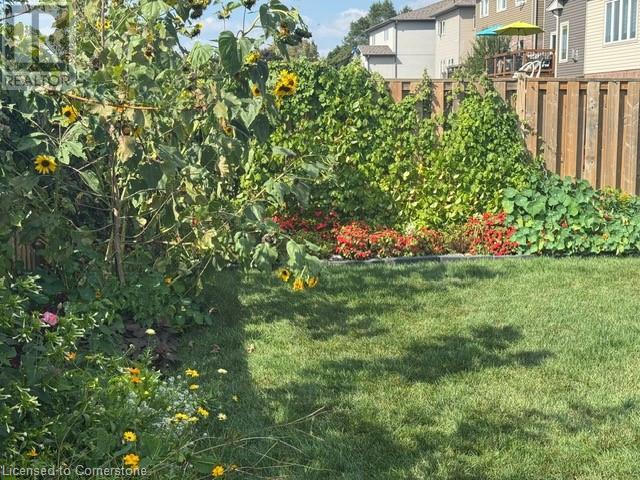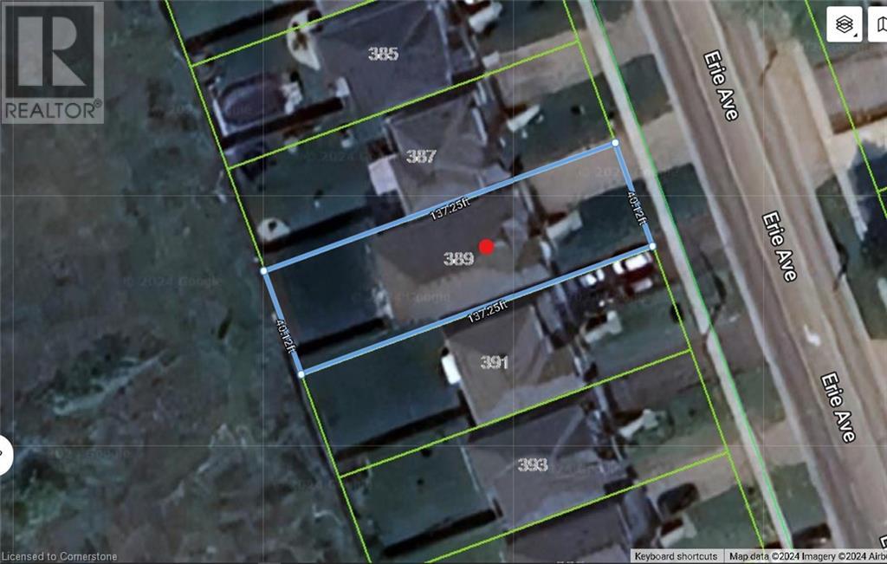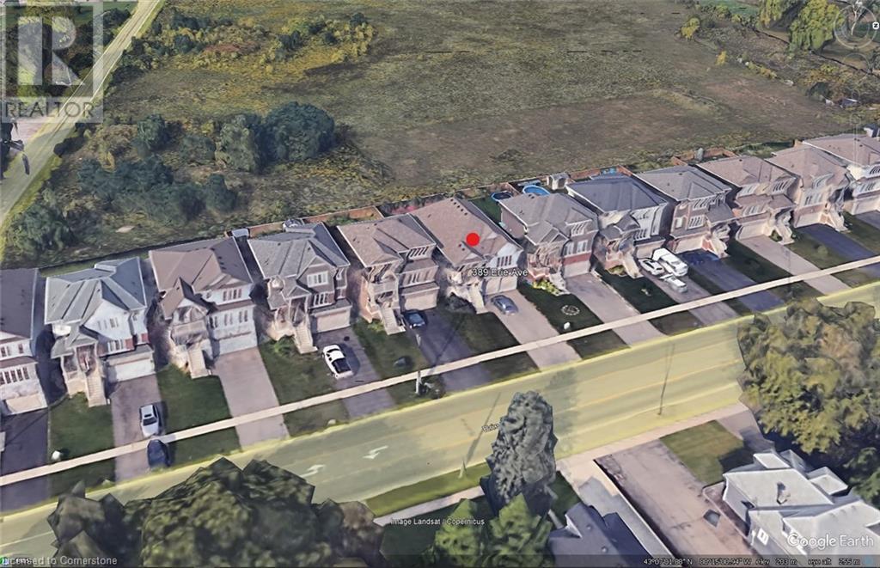2 Bedroom
2 Bathroom
1,630 ft2
Raised Bungalow
Central Air Conditioning
Forced Air
$694,900
Welcome to 389 Erie Avenue—a stunning raised bungalow that offers the perfect balance of modern comfort and creative potential. This charming home features large primary bedroom with 4pc ensuite and walk-in closet, an open-concept layout, with bright and airy living and dining spaces flowing effortlessly into a beautifully appointed kitchen. It’s a versatile setup, ideal for both relaxing and entertaining. The real bonus is the walkout basement— completely ready for your creative touch! Imagine transforming this expansive space into a cozy family room, a personalized home office, or even a guest suite. Step outside to a large, fully fenced backyard, complete with ample room for outdoor dining, summer barbecues, and peaceful evenings. Wonderful location, this home is only minutes from parks, schools, shopping, and countryside adventures. Rarely do homes with this much potential come available! Don’t wait—book your private showing today! (id:43503)
Property Details
|
MLS® Number
|
40668882 |
|
Property Type
|
Single Family |
|
Amenities Near By
|
Airport, Golf Nearby, Hospital, Park, Place Of Worship, Playground, Public Transit, Shopping |
|
Equipment Type
|
Water Heater |
|
Parking Space Total
|
4 |
|
Rental Equipment Type
|
Water Heater |
Building
|
Bathroom Total
|
2 |
|
Bedrooms Above Ground
|
2 |
|
Bedrooms Total
|
2 |
|
Architectural Style
|
Raised Bungalow |
|
Basement Development
|
Unfinished |
|
Basement Type
|
Full (unfinished) |
|
Constructed Date
|
2016 |
|
Construction Style Attachment
|
Detached |
|
Cooling Type
|
Central Air Conditioning |
|
Exterior Finish
|
Brick, Stucco |
|
Heating Fuel
|
Natural Gas |
|
Heating Type
|
Forced Air |
|
Stories Total
|
1 |
|
Size Interior
|
1,630 Ft2 |
|
Type
|
House |
|
Utility Water
|
Municipal Water |
Parking
Land
|
Acreage
|
No |
|
Land Amenities
|
Airport, Golf Nearby, Hospital, Park, Place Of Worship, Playground, Public Transit, Shopping |
|
Sewer
|
Municipal Sewage System |
|
Size Depth
|
136 Ft |
|
Size Frontage
|
40 Ft |
|
Size Total Text
|
Under 1/2 Acre |
|
Zoning Description
|
F-r1c |
Rooms
| Level |
Type |
Length |
Width |
Dimensions |
|
Lower Level |
Recreation Room |
|
|
31' x 29' |
|
Main Level |
4pc Bathroom |
|
|
Measurements not available |
|
Main Level |
Bedroom |
|
|
12'0'' x 12'0'' |
|
Main Level |
Full Bathroom |
|
|
Measurements not available |
|
Main Level |
Primary Bedroom |
|
|
18'0'' x 12'0'' |
|
Main Level |
Dining Room |
|
|
15'0'' x 12'0'' |
|
Main Level |
Dinette |
|
|
12'0'' x 12'0'' |
|
Main Level |
Kitchen |
|
|
15'0'' x 12'0'' |
|
Main Level |
Living Room |
|
|
18'0'' x 15'0'' |
https://www.realtor.ca/real-estate/27583040/389-erie-avenue-brantford

