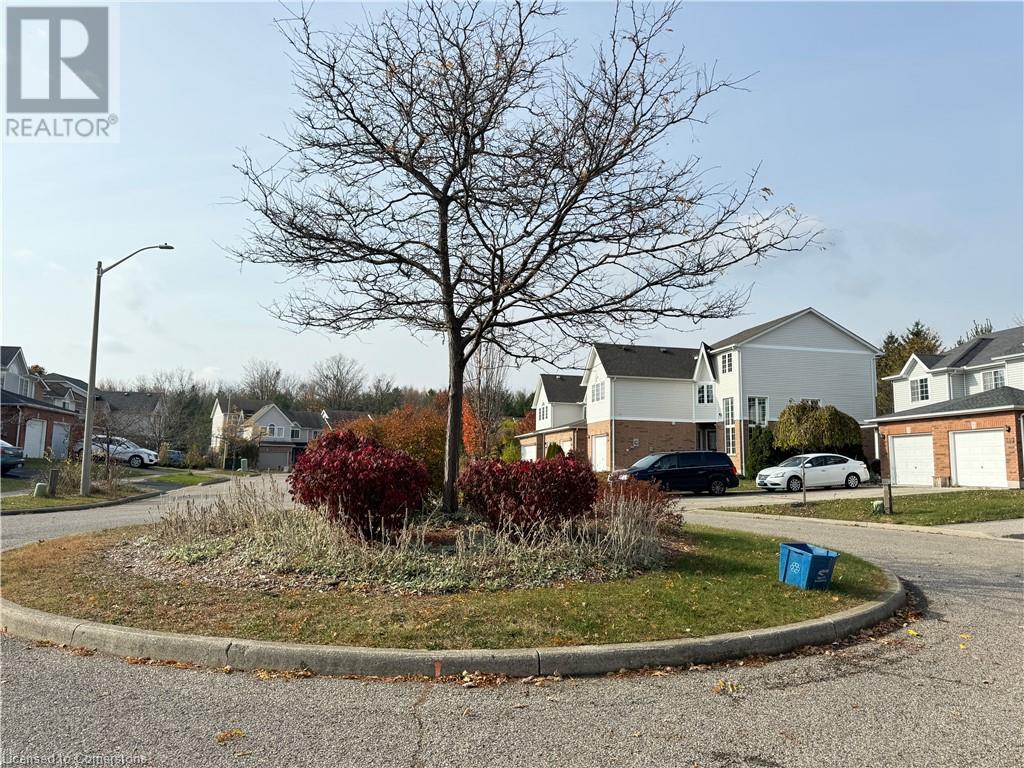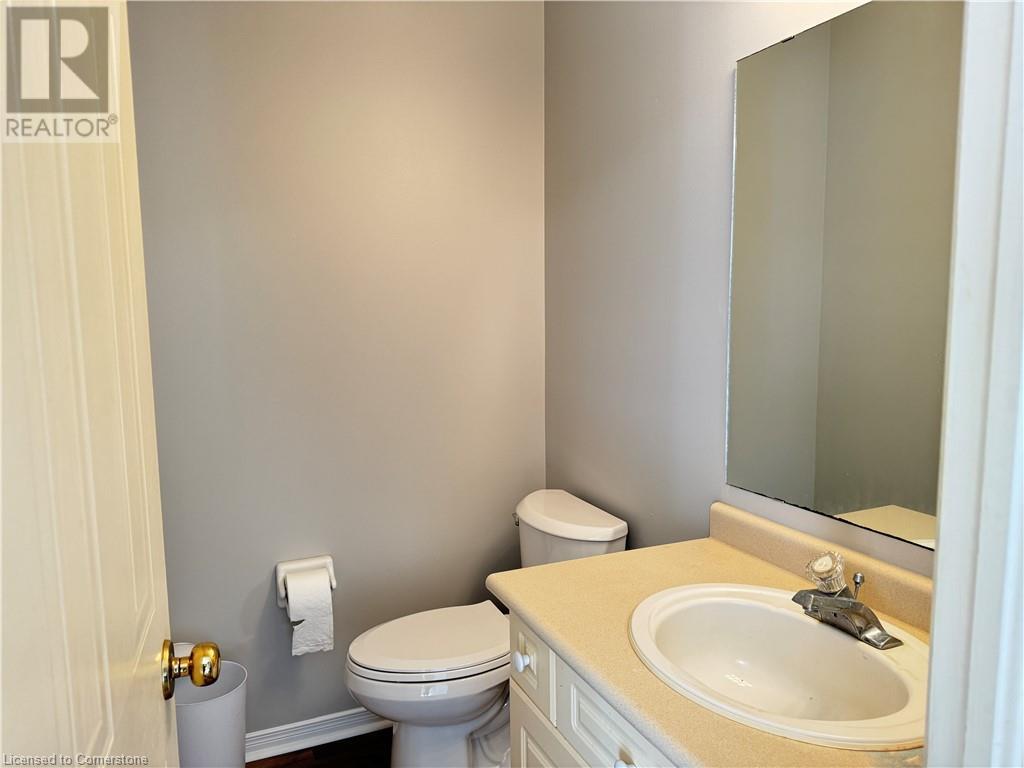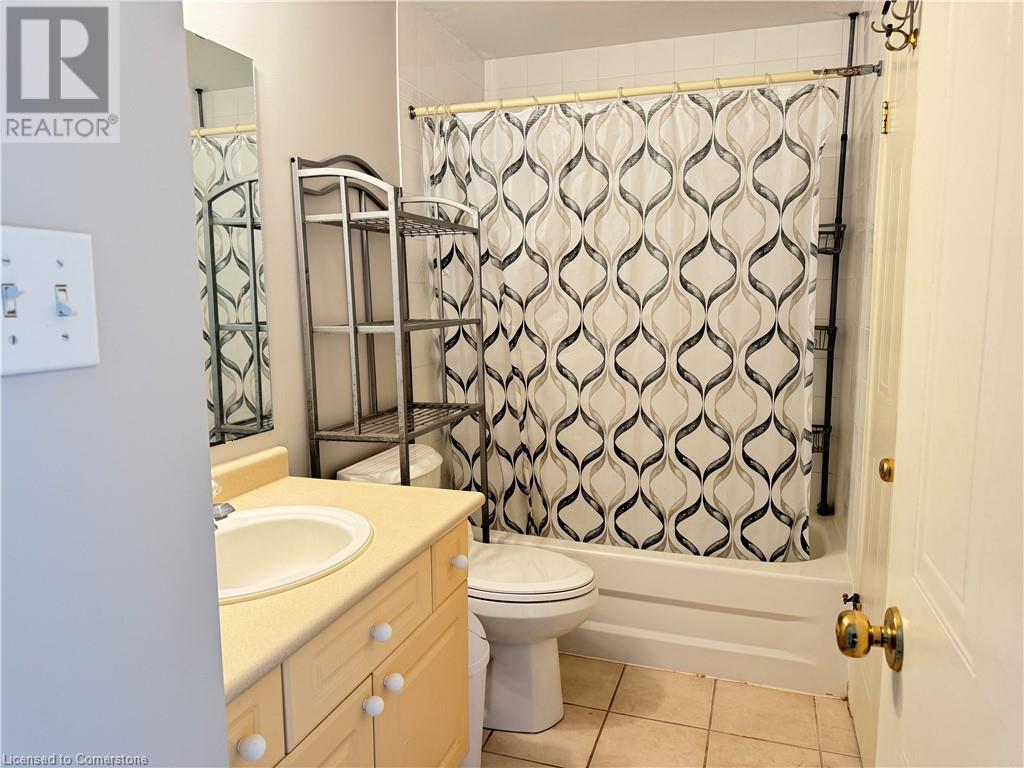3 Bedroom
3 Bathroom
1855 sqft
2 Level
Central Air Conditioning
Forced Air
$2,800 MonthlyOther, See Remarks
Newly renovated Townhome in the Heart of Laurelwood! Located in the desirable Erbsville/Laurelwood area of Waterloo, this 1,257 SF townhome, with a fully finished basement, is perfect for families or professionals seeking convenience and comfort. Featuring 3+1 bedrooms, 3 bathrooms, and a fenced backyard with a deck, this home has it all. The primary bedroom includes double closets and a cheater ensuite, and there’s a handy door from the garage to the backyard, making maintenance a breeze. Close to top-rated schools, shopping centers, scenic Laurelwood conservation area, and public transit, this property offers both privacy and easy access to everything you need. Don’t miss out on this prime rental opportunity! (id:43503)
Property Details
|
MLS® Number
|
40671609 |
|
Property Type
|
Single Family |
|
AmenitiesNearBy
|
Park, Place Of Worship, Playground, Public Transit, Schools, Shopping |
|
CommunityFeatures
|
Quiet Area, Community Centre, School Bus |
|
Features
|
Recreational, Automatic Garage Door Opener |
|
ParkingSpaceTotal
|
3 |
Building
|
BathroomTotal
|
3 |
|
BedroomsAboveGround
|
3 |
|
BedroomsTotal
|
3 |
|
Appliances
|
Dryer, Refrigerator, Stove, Washer, Hood Fan, Garage Door Opener |
|
ArchitecturalStyle
|
2 Level |
|
BasementDevelopment
|
Finished |
|
BasementType
|
Full (finished) |
|
ConstructedDate
|
1997 |
|
ConstructionStyleAttachment
|
Attached |
|
CoolingType
|
Central Air Conditioning |
|
ExteriorFinish
|
Aluminum Siding, Brick |
|
FireProtection
|
Smoke Detectors |
|
FoundationType
|
Poured Concrete |
|
HalfBathTotal
|
1 |
|
HeatingType
|
Forced Air |
|
StoriesTotal
|
2 |
|
SizeInterior
|
1855 Sqft |
|
Type
|
Row / Townhouse |
|
UtilityWater
|
Municipal Water |
Parking
Land
|
Acreage
|
No |
|
FenceType
|
Fence |
|
LandAmenities
|
Park, Place Of Worship, Playground, Public Transit, Schools, Shopping |
|
Sewer
|
Municipal Sewage System |
|
SizeDepth
|
109 Ft |
|
SizeFrontage
|
21 Ft |
|
SizeTotalText
|
Under 1/2 Acre |
|
ZoningDescription
|
Res |
Rooms
| Level |
Type |
Length |
Width |
Dimensions |
|
Second Level |
Bedroom |
|
|
14'0'' x 11'4'' |
|
Second Level |
Bedroom |
|
|
10'4'' x 9'4'' |
|
Second Level |
Primary Bedroom |
|
|
11'4'' x 15'1'' |
|
Second Level |
Full Bathroom |
|
|
Measurements not available |
|
Basement |
Laundry Room |
|
|
Measurements not available |
|
Basement |
Family Room |
|
|
18'0'' x 16'8'' |
|
Basement |
3pc Bathroom |
|
|
Measurements not available |
|
Main Level |
Dining Room |
|
|
7'7'' x 9'1'' |
|
Main Level |
Kitchen |
|
|
11'2'' x 7'4'' |
|
Main Level |
Living Room |
|
|
18'2'' x 10'2'' |
|
Main Level |
Foyer |
|
|
Measurements not available |
|
Main Level |
2pc Bathroom |
|
|
Measurements not available |
https://www.realtor.ca/real-estate/27601580/388-laurel-gate-drive-waterloo




























