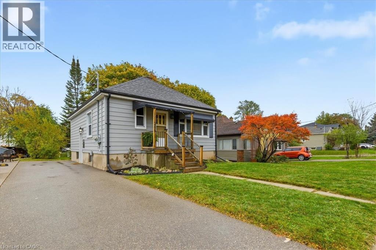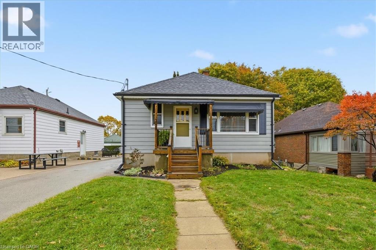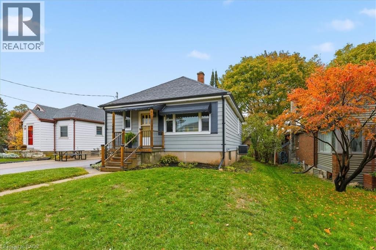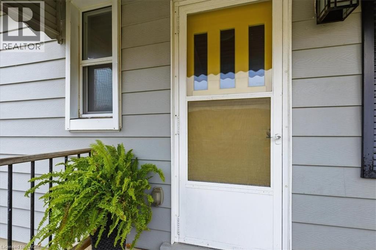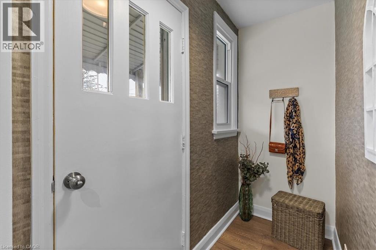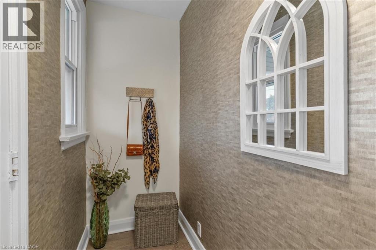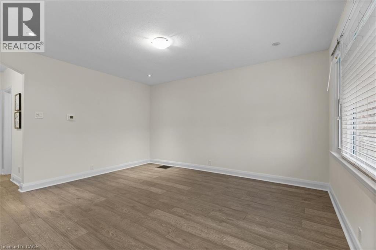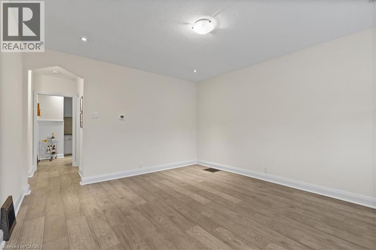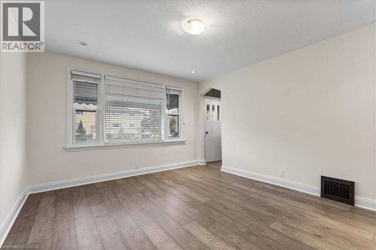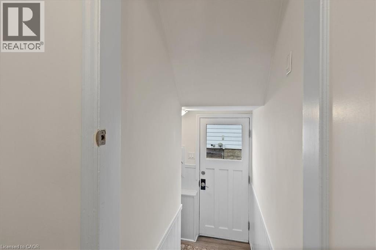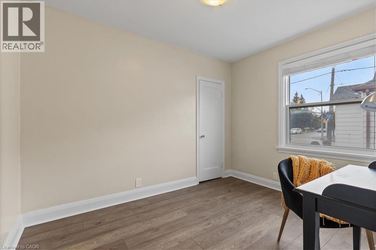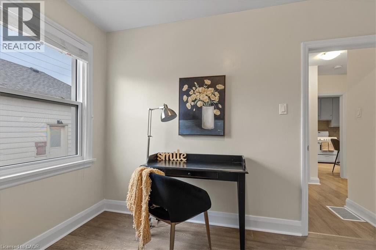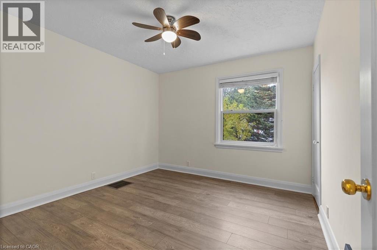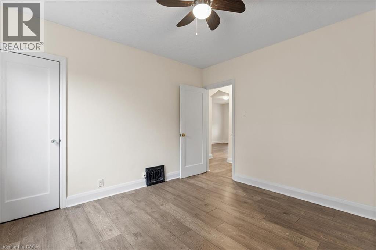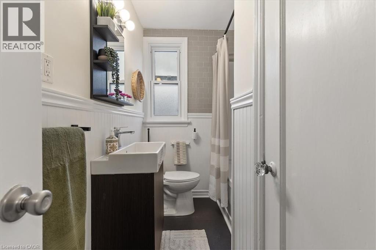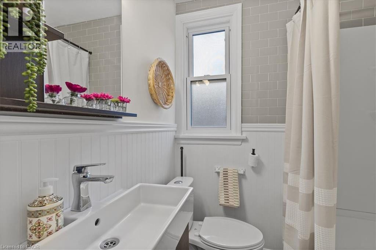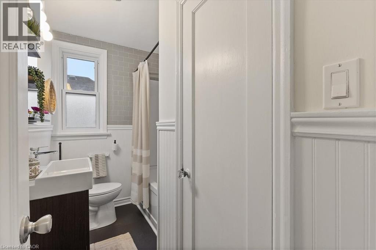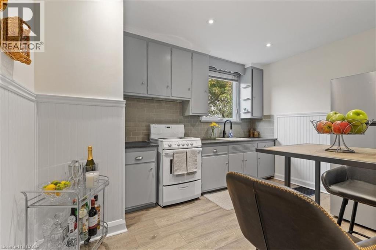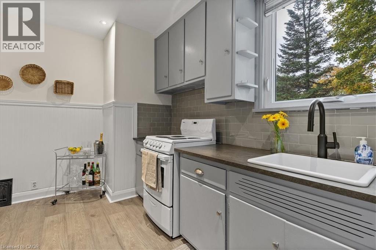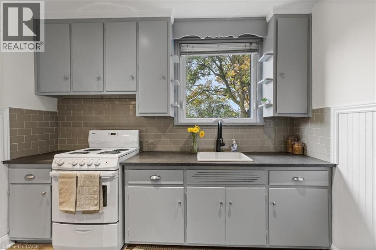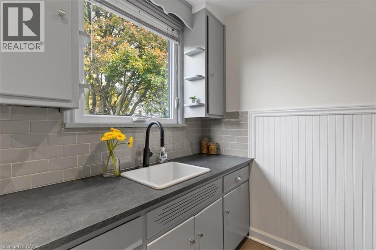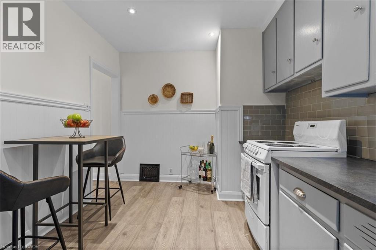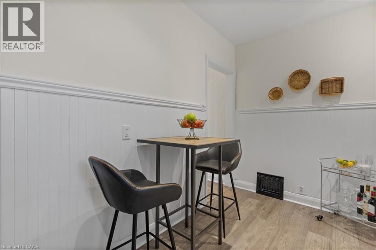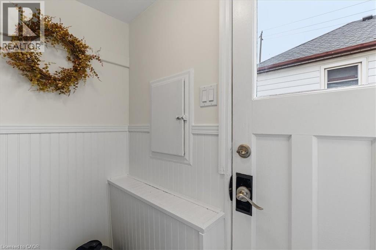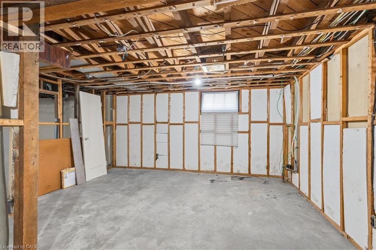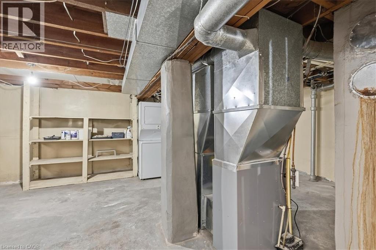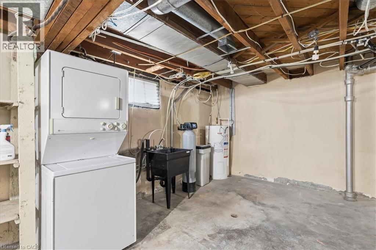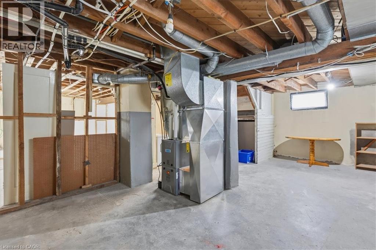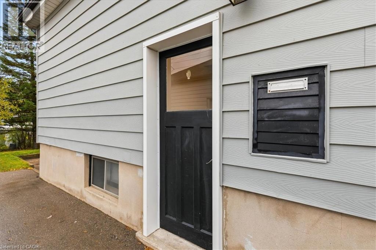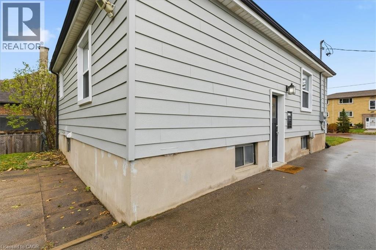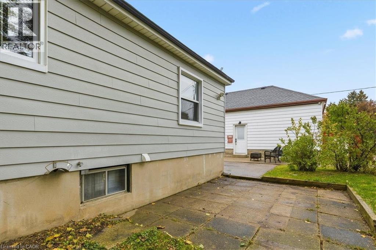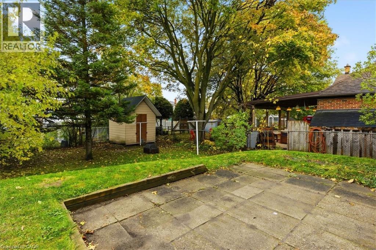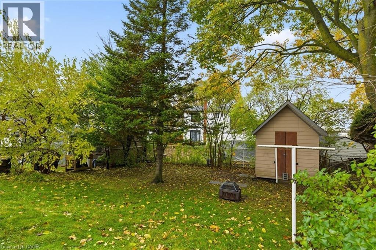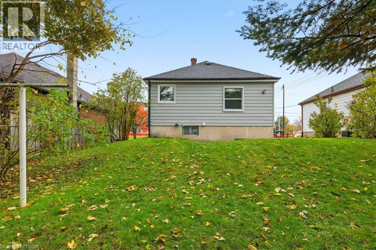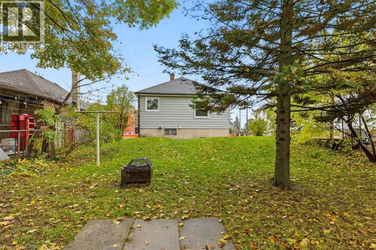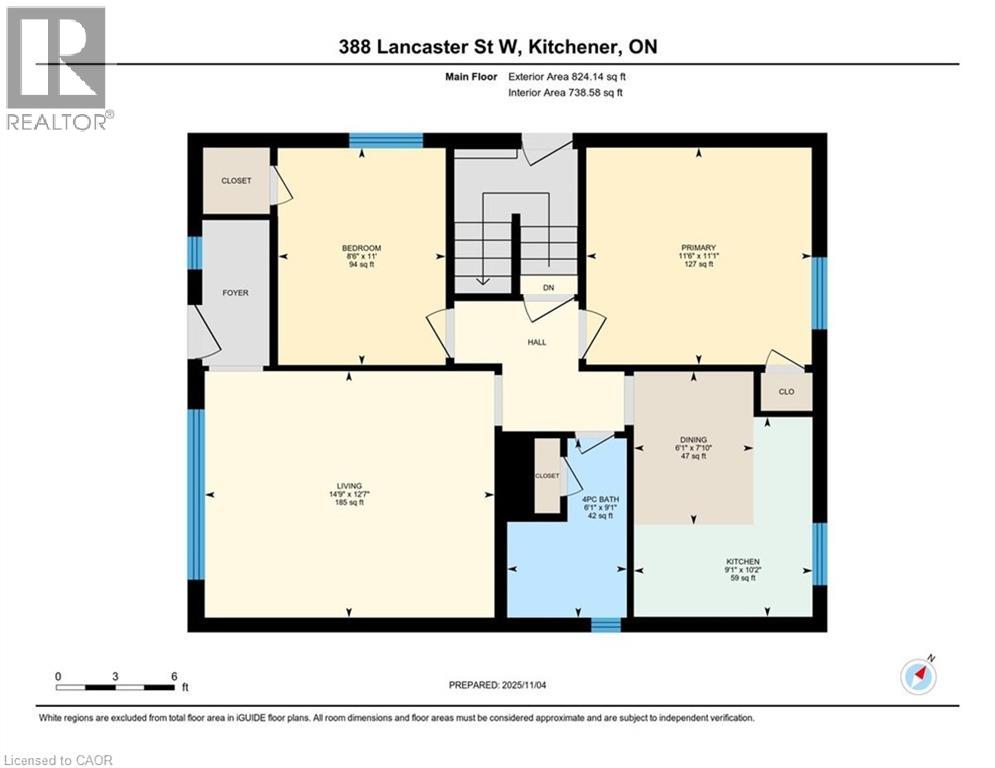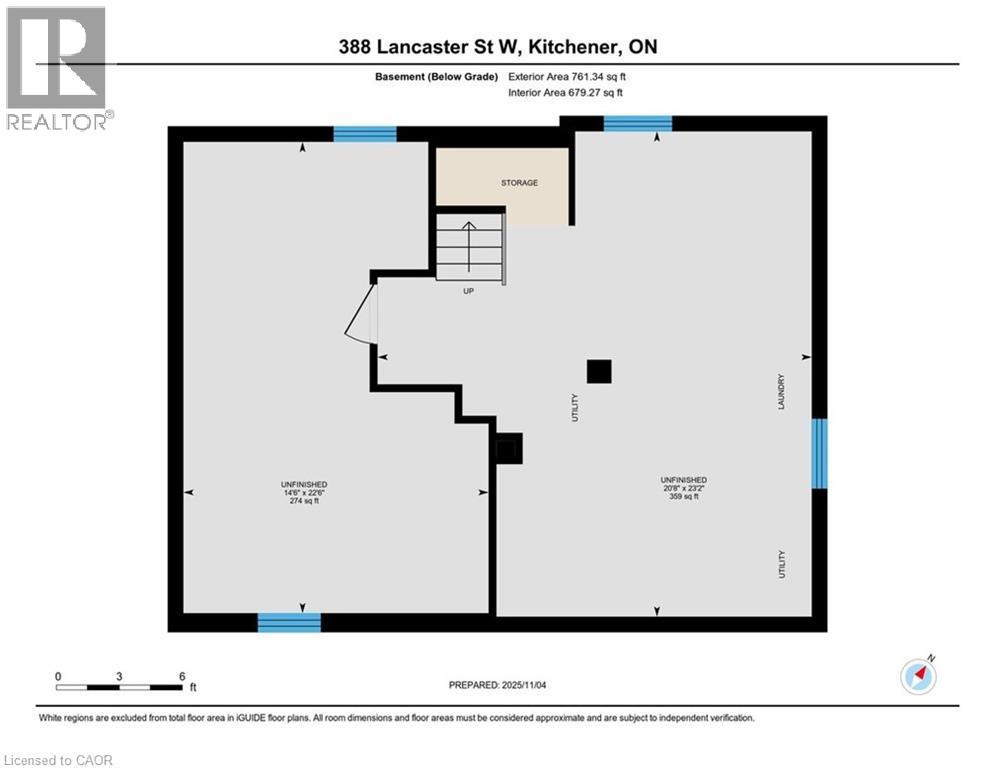2 Bedroom
1 Bathroom
814 ft2
Bungalow
Central Air Conditioning
Forced Air
$499,900
What a fantastic starter home or a piece to add to your investment portfolio! This well maintained bungalow offer laminate floors in both bedrooms, the living room and the kitchen. The kitchen has been refreshed with newly painted cabinets with new hardware, modern countertops and a modern sink with a goose neck faucet! Included is a white Danby stove and a new stainless steel HISENSE fridge All windows on the main floor have been replaced with low maintenance vinyl windows. The 4 piece bathroom has been appointed with an elongated raised water closet, an acrylic tub/shower with grab bars and white wainscoted walls with some subway tile accents. Brand new furnace in January 2025. The basement level is wide open for your recreation room ideas. The stackable Maytag washer and dryer are included too! THIS IS A ESTATE SALE WHERE THE ESTATE TRUSTEE IS UNABLE TO PROVIDE AND GUARANTEES ABOUT THE HOUSE OR ITS COMPONENTS, OTHER THAN THE AGE OF THE FURNACE AND FRIDGE. (id:43503)
Property Details
|
MLS® Number
|
40784392 |
|
Property Type
|
Single Family |
|
Neigbourhood
|
Northward |
|
Amenities Near By
|
Park, Place Of Worship, Playground, Public Transit, Schools, Shopping |
|
Community Features
|
School Bus |
|
Equipment Type
|
Water Heater |
|
Features
|
Paved Driveway |
|
Parking Space Total
|
3 |
|
Rental Equipment Type
|
Water Heater |
|
Structure
|
Shed |
Building
|
Bathroom Total
|
1 |
|
Bedrooms Above Ground
|
2 |
|
Bedrooms Total
|
2 |
|
Appliances
|
Dryer, Freezer, Refrigerator, Stove, Water Softener, Washer, Window Coverings |
|
Architectural Style
|
Bungalow |
|
Basement Development
|
Unfinished |
|
Basement Type
|
Full (unfinished) |
|
Constructed Date
|
1948 |
|
Construction Style Attachment
|
Detached |
|
Cooling Type
|
Central Air Conditioning |
|
Exterior Finish
|
Aluminum Siding |
|
Fire Protection
|
Smoke Detectors |
|
Foundation Type
|
Poured Concrete |
|
Heating Fuel
|
Natural Gas |
|
Heating Type
|
Forced Air |
|
Stories Total
|
1 |
|
Size Interior
|
814 Ft2 |
|
Type
|
House |
|
Utility Water
|
Municipal Water |
Land
|
Access Type
|
Road Access, Highway Nearby |
|
Acreage
|
No |
|
Land Amenities
|
Park, Place Of Worship, Playground, Public Transit, Schools, Shopping |
|
Sewer
|
Municipal Sewage System |
|
Size Depth
|
112 Ft |
|
Size Frontage
|
45 Ft |
|
Size Total Text
|
Under 1/2 Acre |
|
Zoning Description
|
R-6 |
Rooms
| Level |
Type |
Length |
Width |
Dimensions |
|
Main Level |
Bedroom |
|
|
11'0'' x 8'6'' |
|
Main Level |
Primary Bedroom |
|
|
11'5'' x 11'0'' |
|
Main Level |
4pc Bathroom |
|
|
9'0'' x 6'0'' |
|
Main Level |
Eat In Kitchen |
|
|
12'5'' x 9'0'' |
|
Main Level |
Living Room |
|
|
14'9'' x 12'6'' |
https://www.realtor.ca/real-estate/29064344/388-lancaster-street-w-kitchener

