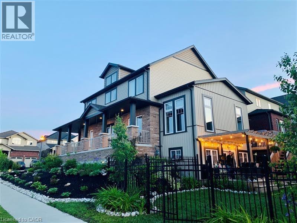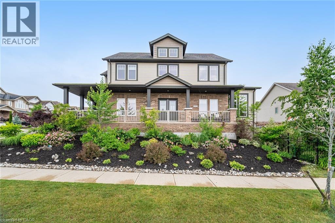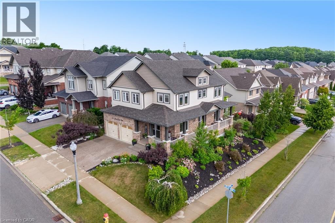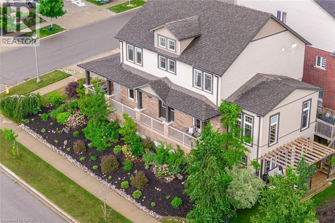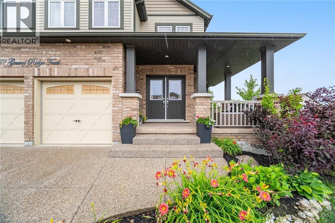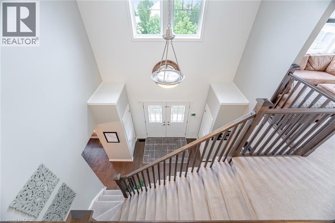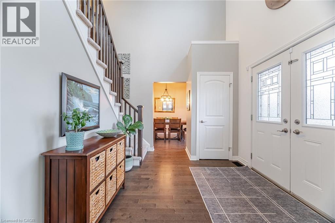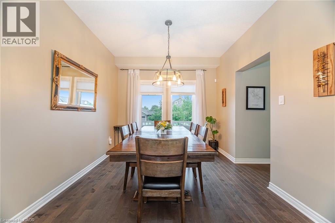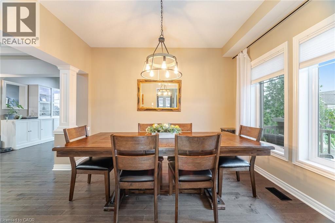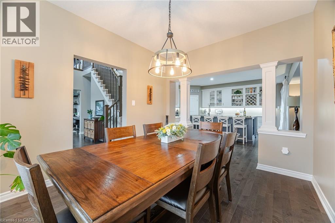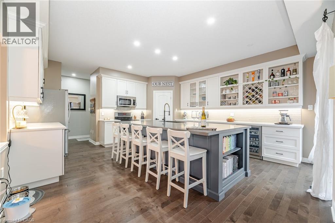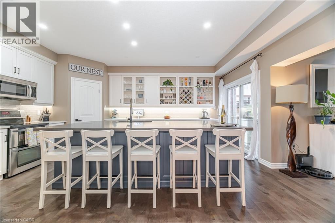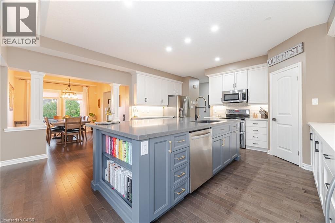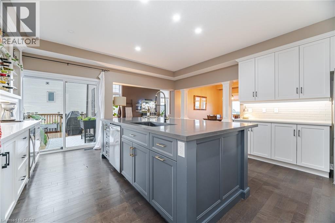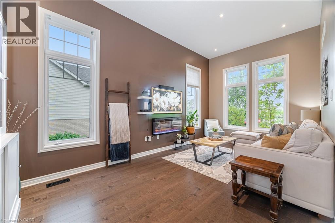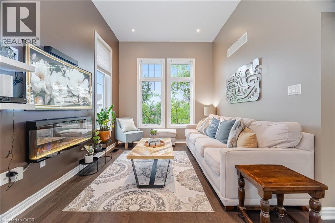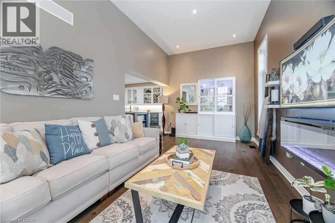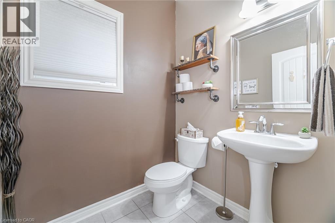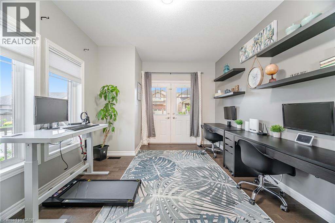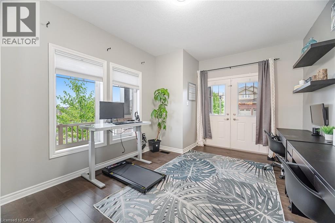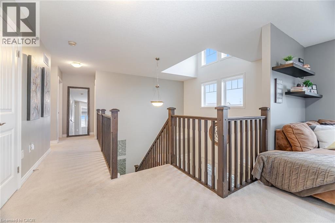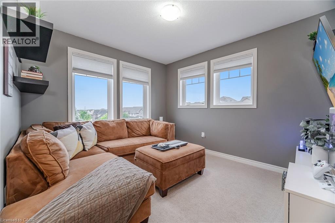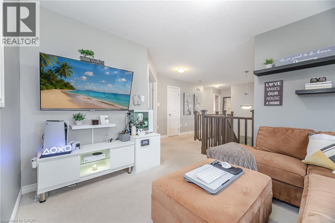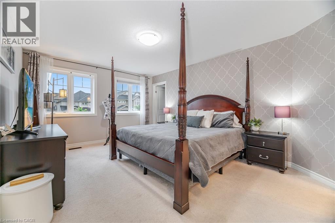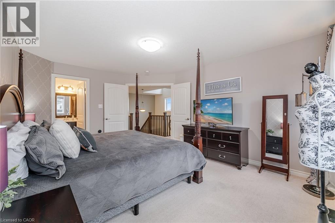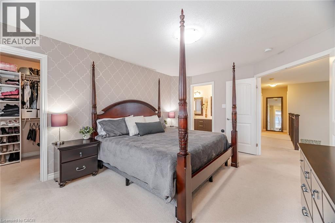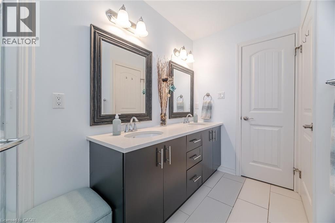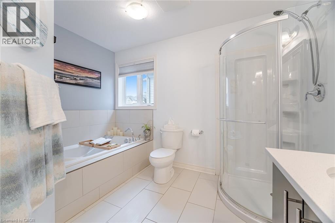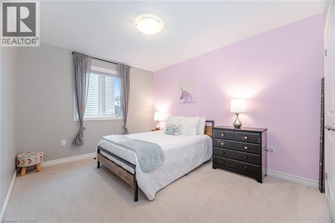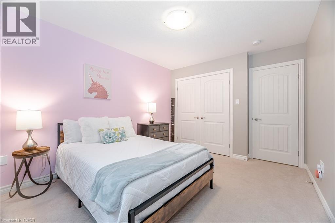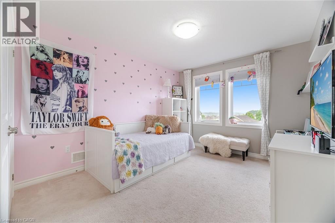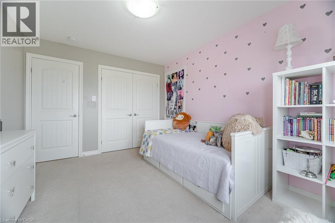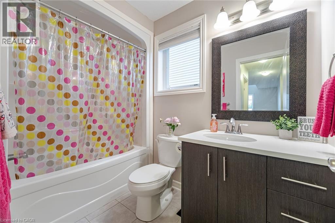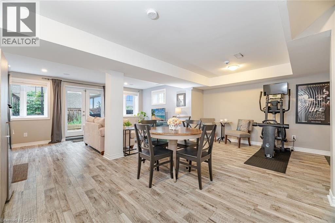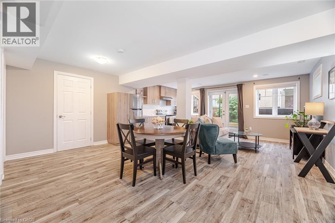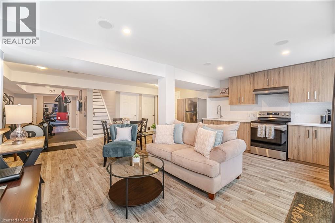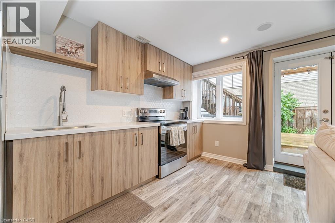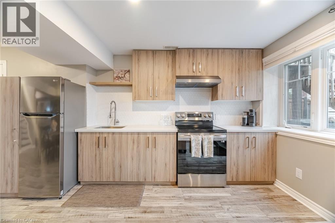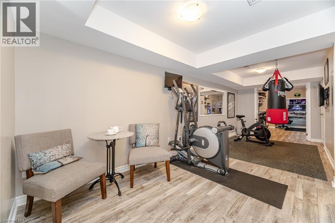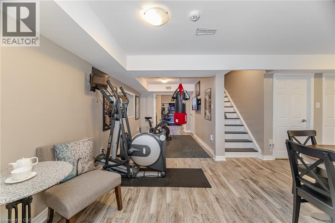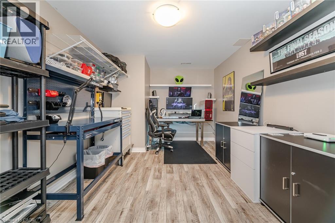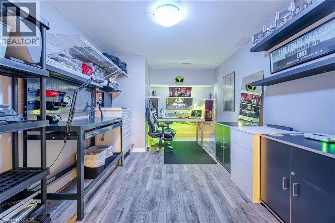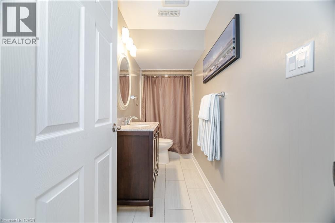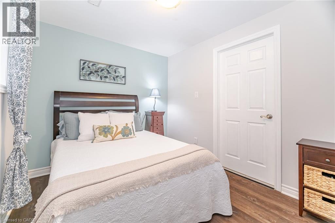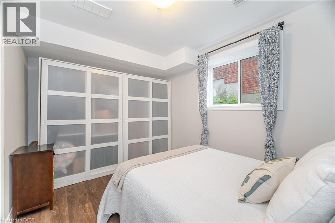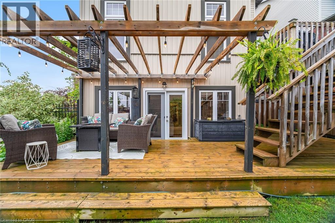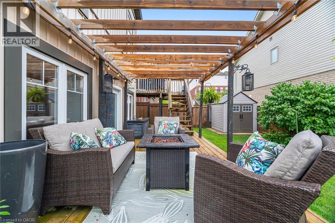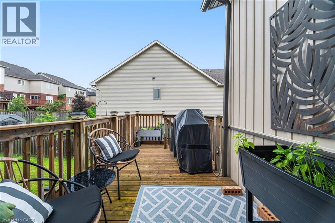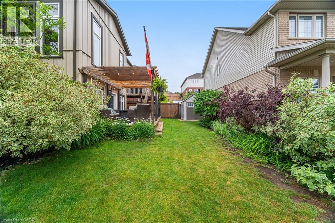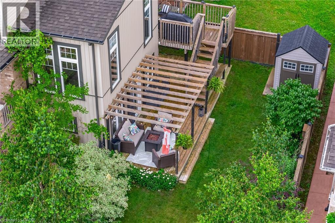4 Bedroom
4 Bathroom
3,603 ft2
2 Level
Fireplace
Central Air Conditioning
Forced Air
$1,239,000
Step Inside and Fall in Love. From the moment you walk through the front door, you're greeted by soaring ceilings and a sense of grandeur that feels like coming home to something truly special. This is not just another house — it’s a statement. The kitchen? A showstopper. Unlike anything else in the neighbourhood, it demands to be seen — a culinary dream where no detail has been spared. The main unit offers a luxurious primary suite with its own private ensuite, generously sized secondary bedrooms, a main-floor office perfect for remote work or quiet focus, and an elegant formal dining room made for memorable gatherings. Wrap-around porch? Absolutely. Multi-tiered deck? Of course — designed for entertaining, relaxing, and everything in between. Downstairs, a bright and fully finished lower level features its own kitchen, bath, bedroom, and living area — with a separate walk-out to the backyard. Whether you envision an in-law suite, a guest retreat, or an income opportunity, the space is ready. Need a home gym or an additional office? You’ve got it. The possibilities are endless within the approximately 3,600 square feet of impeccably finished living space. This is more than a home — it’s a lifestyle. And it’s waiting for you (id:43503)
Property Details
|
MLS® Number
|
40765939 |
|
Property Type
|
Single Family |
|
Neigbourhood
|
Laurentian West |
|
Amenities Near By
|
Park, Schools |
|
Community Features
|
Quiet Area |
|
Equipment Type
|
Water Heater |
|
Features
|
Sump Pump, Automatic Garage Door Opener, In-law Suite |
|
Parking Space Total
|
4 |
|
Rental Equipment Type
|
Water Heater |
Building
|
Bathroom Total
|
4 |
|
Bedrooms Above Ground
|
3 |
|
Bedrooms Below Ground
|
1 |
|
Bedrooms Total
|
4 |
|
Appliances
|
Central Vacuum, Dishwasher, Dryer, Refrigerator, Stove, Water Softener, Washer, Hood Fan, Window Coverings, Garage Door Opener |
|
Architectural Style
|
2 Level |
|
Basement Development
|
Finished |
|
Basement Type
|
Full (finished) |
|
Constructed Date
|
2015 |
|
Construction Material
|
Wood Frame |
|
Construction Style Attachment
|
Detached |
|
Cooling Type
|
Central Air Conditioning |
|
Exterior Finish
|
Brick, Concrete, Vinyl Siding, Wood, Shingles |
|
Fire Protection
|
Alarm System |
|
Fireplace Fuel
|
Electric |
|
Fireplace Present
|
Yes |
|
Fireplace Total
|
1 |
|
Fireplace Type
|
Other - See Remarks |
|
Foundation Type
|
Poured Concrete |
|
Half Bath Total
|
1 |
|
Heating Fuel
|
Natural Gas |
|
Heating Type
|
Forced Air |
|
Stories Total
|
2 |
|
Size Interior
|
3,603 Ft2 |
|
Type
|
House |
|
Utility Water
|
Municipal Water |
Parking
Land
|
Acreage
|
No |
|
Land Amenities
|
Park, Schools |
|
Sewer
|
Municipal Sewage System |
|
Size Depth
|
102 Ft |
|
Size Frontage
|
56 Ft |
|
Size Total Text
|
Under 1/2 Acre |
|
Zoning Description
|
A |
Rooms
| Level |
Type |
Length |
Width |
Dimensions |
|
Second Level |
4pc Bathroom |
|
|
Measurements not available |
|
Second Level |
4pc Bathroom |
|
|
8'11'' x 5'9'' |
|
Second Level |
Bedroom |
|
|
10'8'' x 13'7'' |
|
Second Level |
Bedroom |
|
|
10'10'' x 12'9'' |
|
Second Level |
Primary Bedroom |
|
|
11'8'' x 14'3'' |
|
Second Level |
Den |
|
|
10'3'' x 11'5'' |
|
Basement |
4pc Bathroom |
|
|
13'8'' x 4'1'' |
|
Basement |
Office |
|
|
118'8'' x 14'2'' |
|
Basement |
Bedroom |
|
|
9'8'' x 12'8'' |
|
Basement |
Kitchen |
|
|
9'7'' x 10'7'' |
|
Basement |
Dining Room |
|
|
14'9'' x 10'7'' |
|
Basement |
Living Room |
|
|
10'1'' x 10'6'' |
|
Main Level |
2pc Bathroom |
|
|
5'7'' x 6'3'' |
|
Main Level |
Office |
|
|
14'5'' x 11'8'' |
|
Main Level |
Living Room |
|
|
10'2'' x 19'7'' |
|
Main Level |
Kitchen |
|
|
17'4'' x 17'10'' |
|
Main Level |
Dining Room |
|
|
10'6'' x 13'2'' |
https://www.realtor.ca/real-estate/28816117/387-gravel-ridge-trail-kitchener

