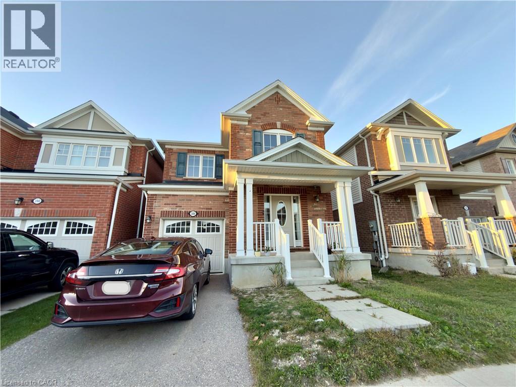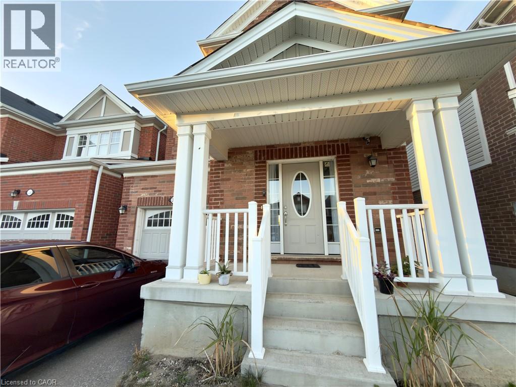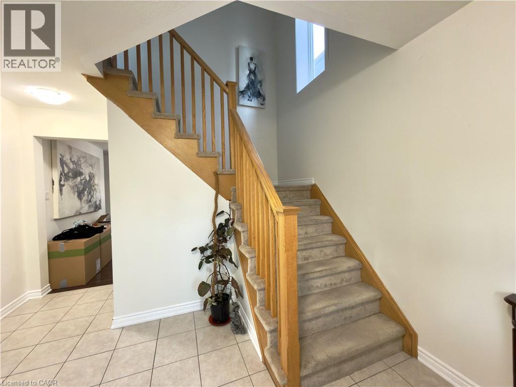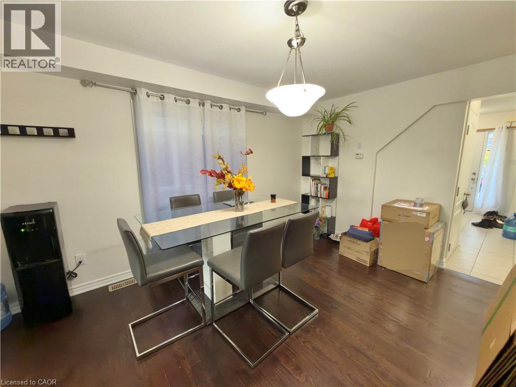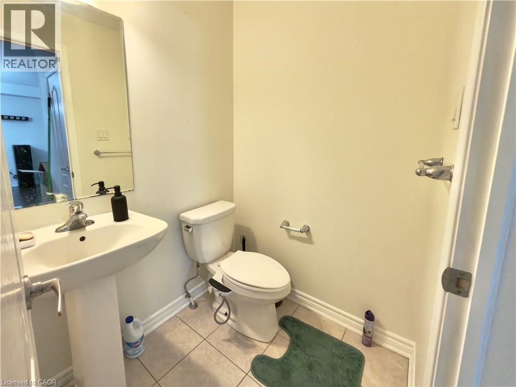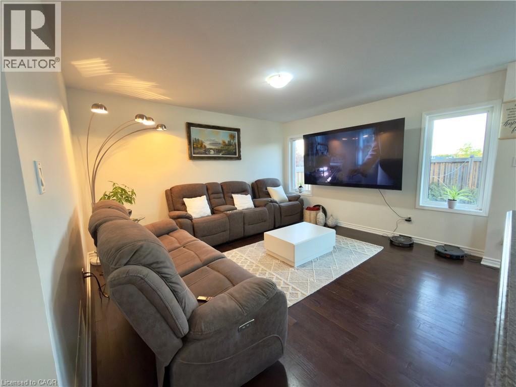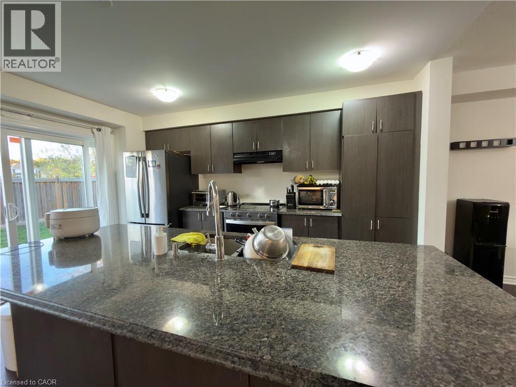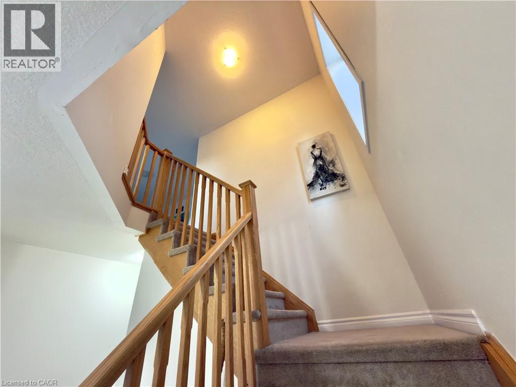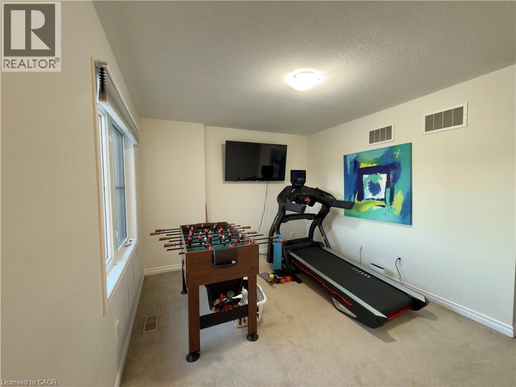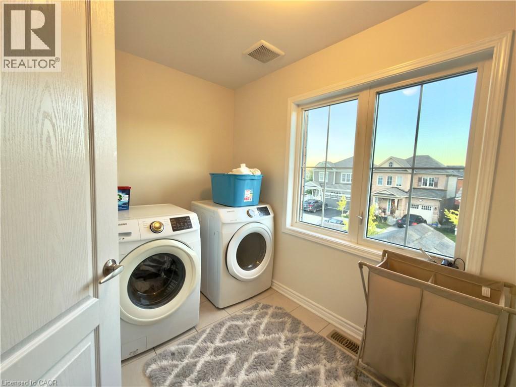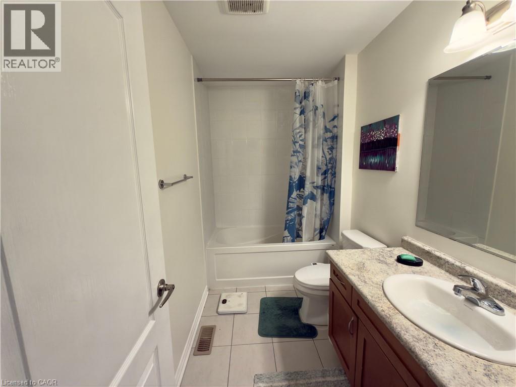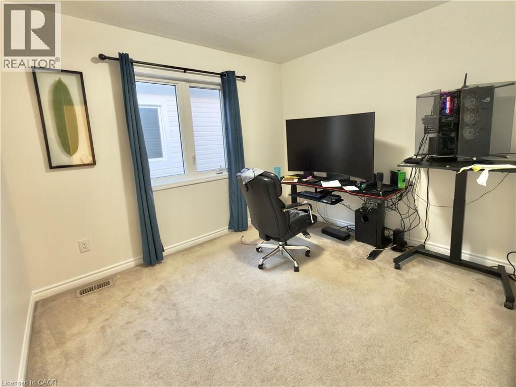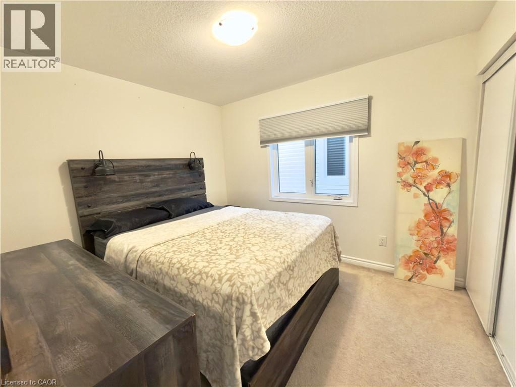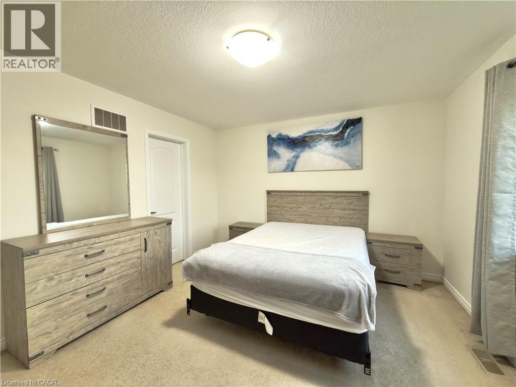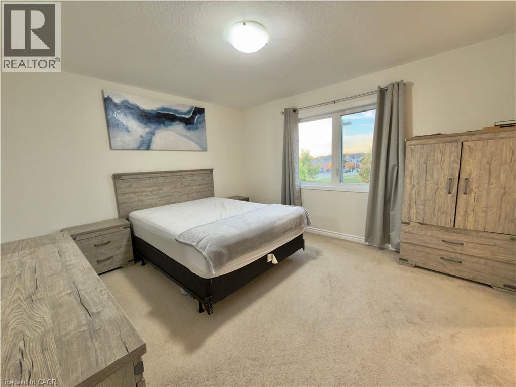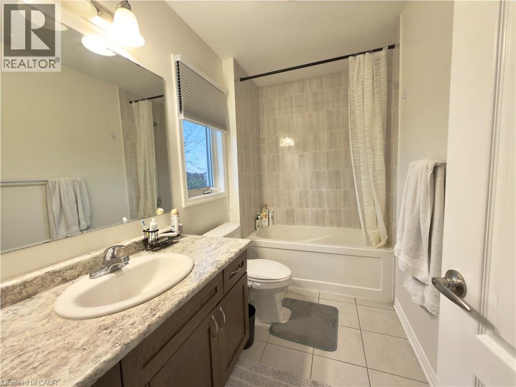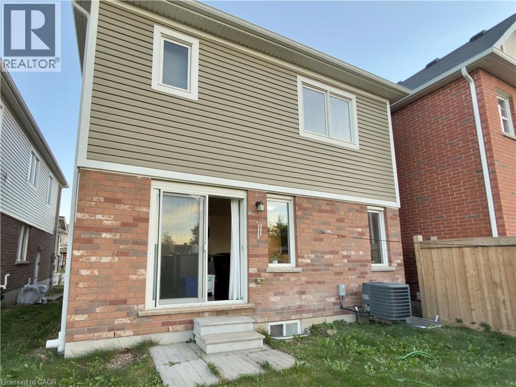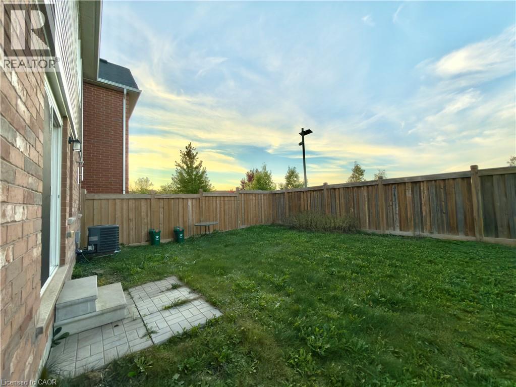3 Bedroom
3 Bathroom
1,780 ft2
2 Level
Central Air Conditioning
Forced Air
$2,499 Monthly
Welcome to this beautifully maintained 3-bedroom, 3-bathroom home offering approximately 1,780 sq. ft. of living space in the highly sought-after Trussler area of Kitchener. The open-concept main floor features a bright living and dining area and a modern kitchen with granite countertops and stainless steel appliances. Upstairs, enjoy an additional spacious family room, perfect for relaxing or entertaining. The primary bedroom includes a walk-in closet and private ensuite, while the two additional bedrooms are generous in size and share a well-appointed main bathroom. Convenient second-floor laundry adds everyday ease. (id:43503)
Property Details
|
MLS® Number
|
40779119 |
|
Property Type
|
Single Family |
|
Amenities Near By
|
Golf Nearby, Hospital, Park, Public Transit, Schools, Shopping |
|
Community Features
|
Quiet Area |
|
Equipment Type
|
Water Heater |
|
Parking Space Total
|
1 |
|
Rental Equipment Type
|
Water Heater |
Building
|
Bathroom Total
|
3 |
|
Bedrooms Above Ground
|
3 |
|
Bedrooms Total
|
3 |
|
Appliances
|
Dishwasher, Dryer, Refrigerator, Stove, Washer |
|
Architectural Style
|
2 Level |
|
Basement Development
|
Finished |
|
Basement Type
|
Full (finished) |
|
Construction Style Attachment
|
Detached |
|
Cooling Type
|
Central Air Conditioning |
|
Exterior Finish
|
Brick, Vinyl Siding |
|
Fire Protection
|
Alarm System |
|
Foundation Type
|
Poured Concrete |
|
Half Bath Total
|
1 |
|
Heating Fuel
|
Natural Gas |
|
Heating Type
|
Forced Air |
|
Stories Total
|
2 |
|
Size Interior
|
1,780 Ft2 |
|
Type
|
House |
|
Utility Water
|
Municipal Water |
Parking
Land
|
Access Type
|
Highway Access |
|
Acreage
|
No |
|
Land Amenities
|
Golf Nearby, Hospital, Park, Public Transit, Schools, Shopping |
|
Sewer
|
Municipal Sewage System |
|
Size Depth
|
88 Ft |
|
Size Frontage
|
30 Ft |
|
Size Total Text
|
Under 1/2 Acre |
|
Zoning Description
|
R-4 |
Rooms
| Level |
Type |
Length |
Width |
Dimensions |
|
Second Level |
3pc Bathroom |
|
|
Measurements not available |
|
Second Level |
3pc Bathroom |
|
|
Measurements not available |
|
Second Level |
Bedroom |
|
|
10'8'' x 9'4'' |
|
Second Level |
Bedroom |
|
|
10'8'' x 9'5'' |
|
Second Level |
Primary Bedroom |
|
|
12'2'' x 11'12'' |
|
Main Level |
2pc Bathroom |
|
|
Measurements not available |
|
Main Level |
Kitchen |
|
|
18'3'' x 9'8'' |
https://www.realtor.ca/real-estate/29000455/386-grovehill-crescent-unit-main-floor-kitchener

