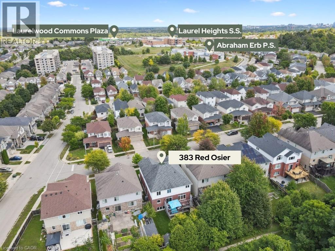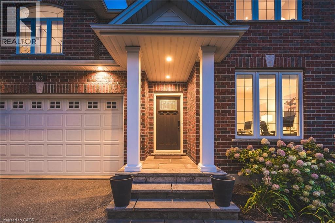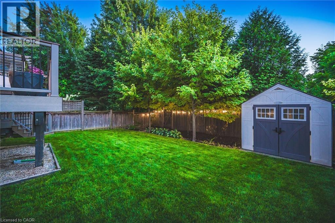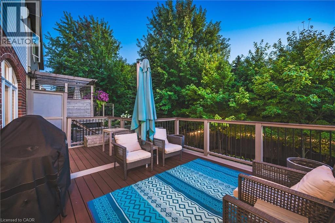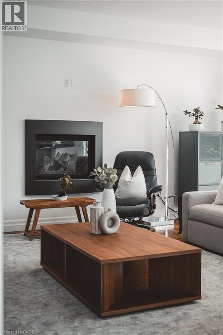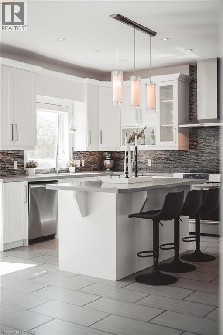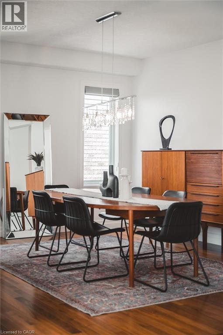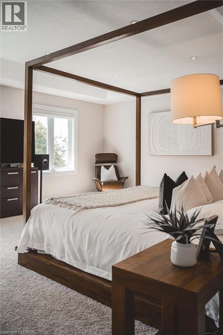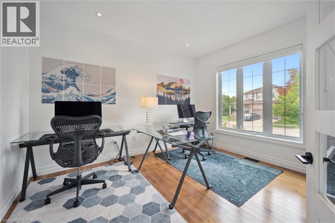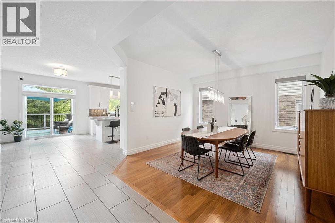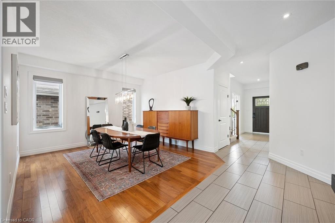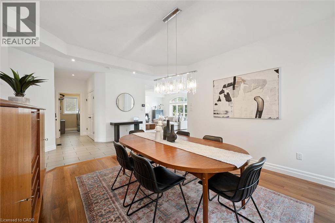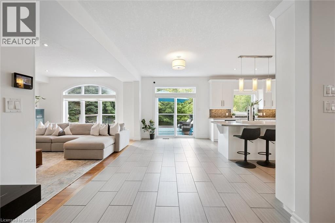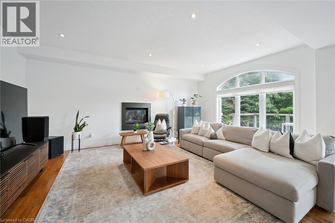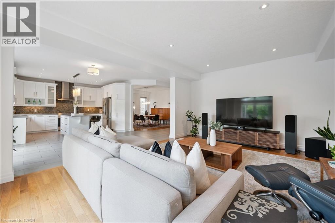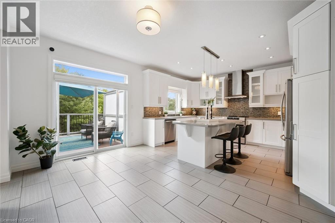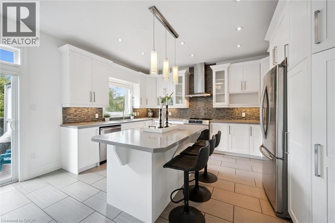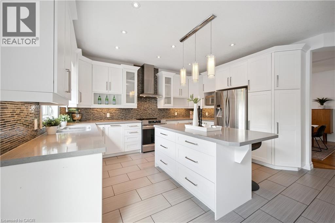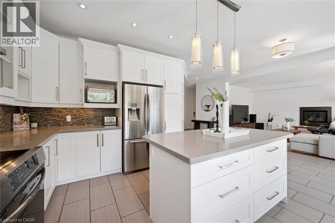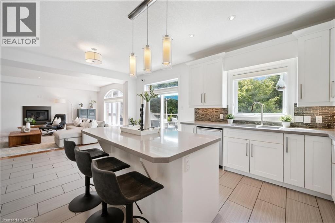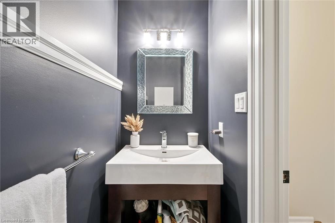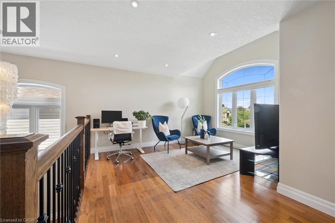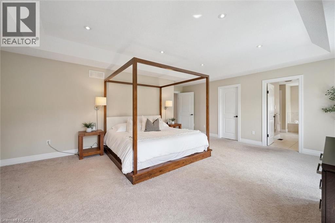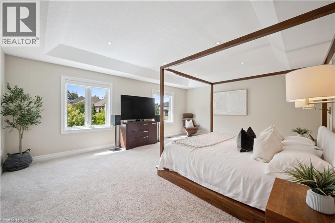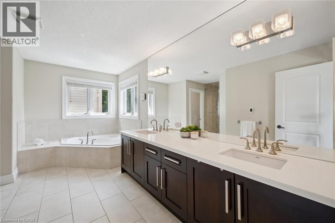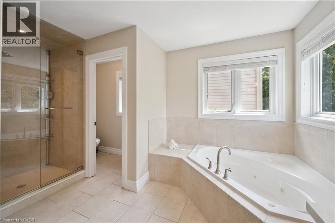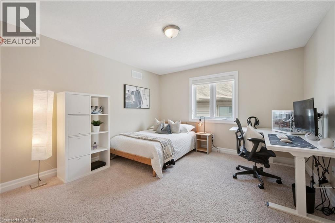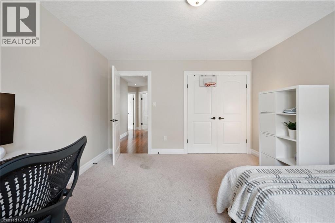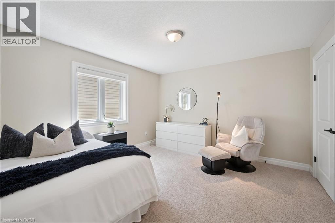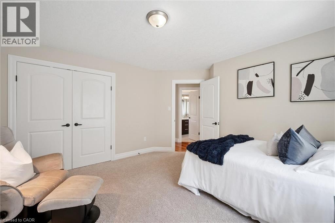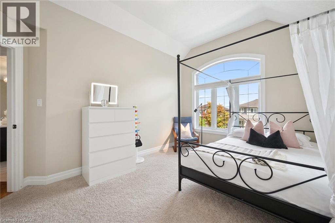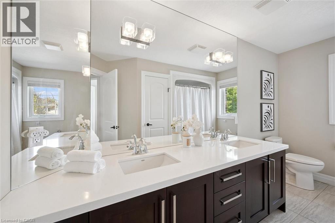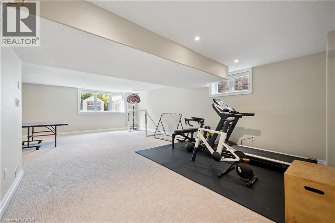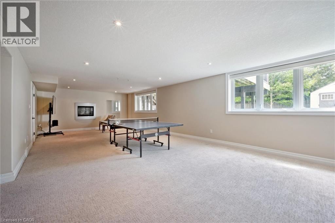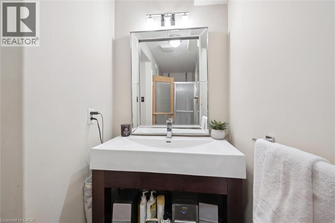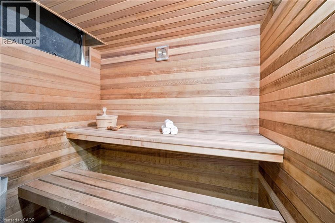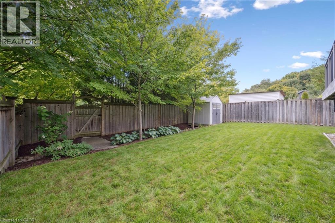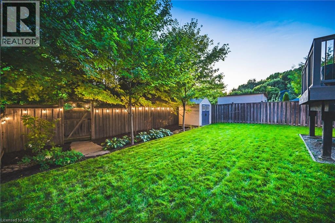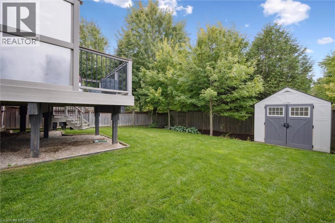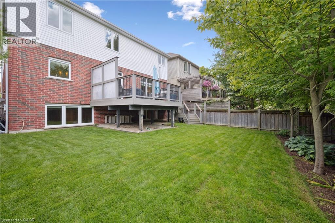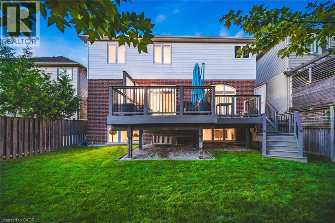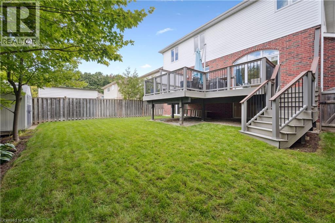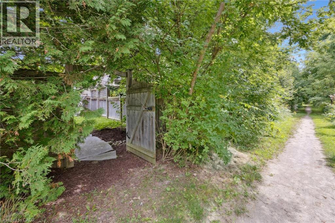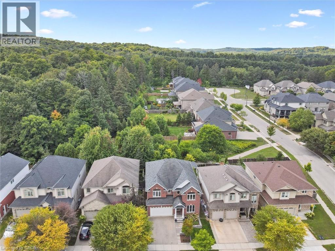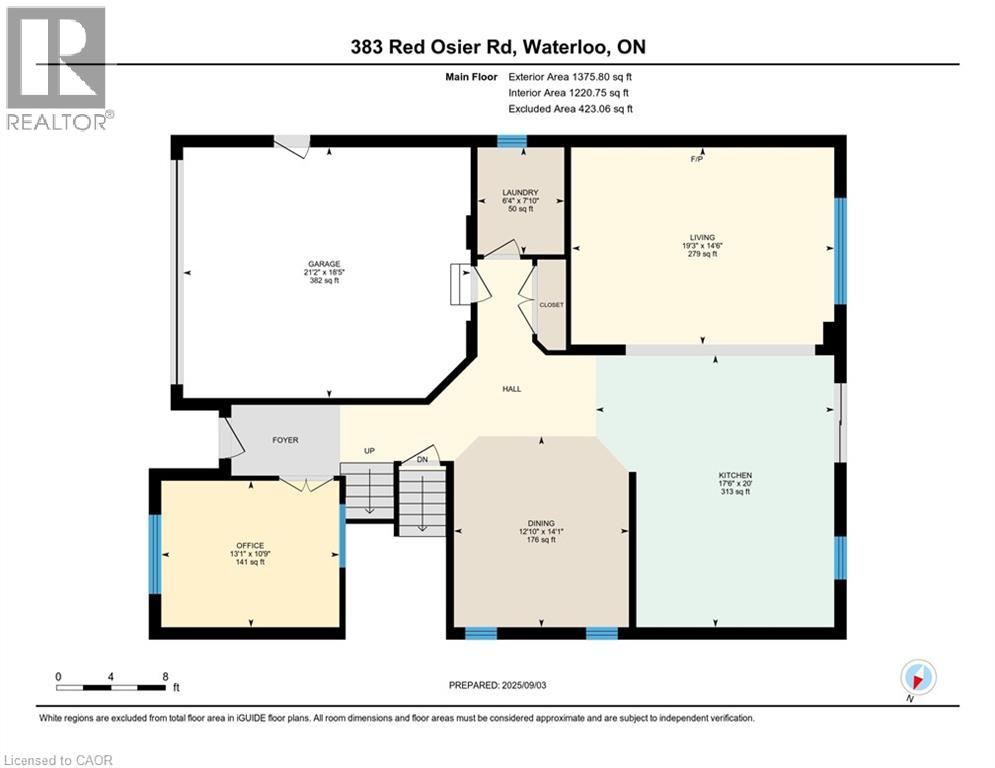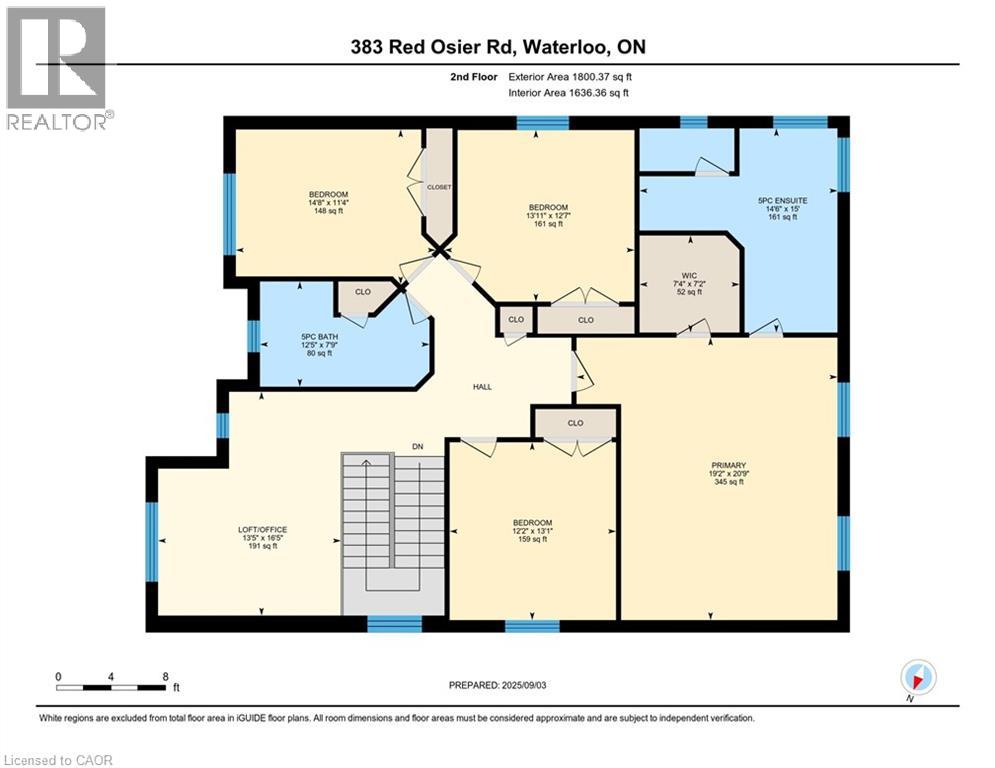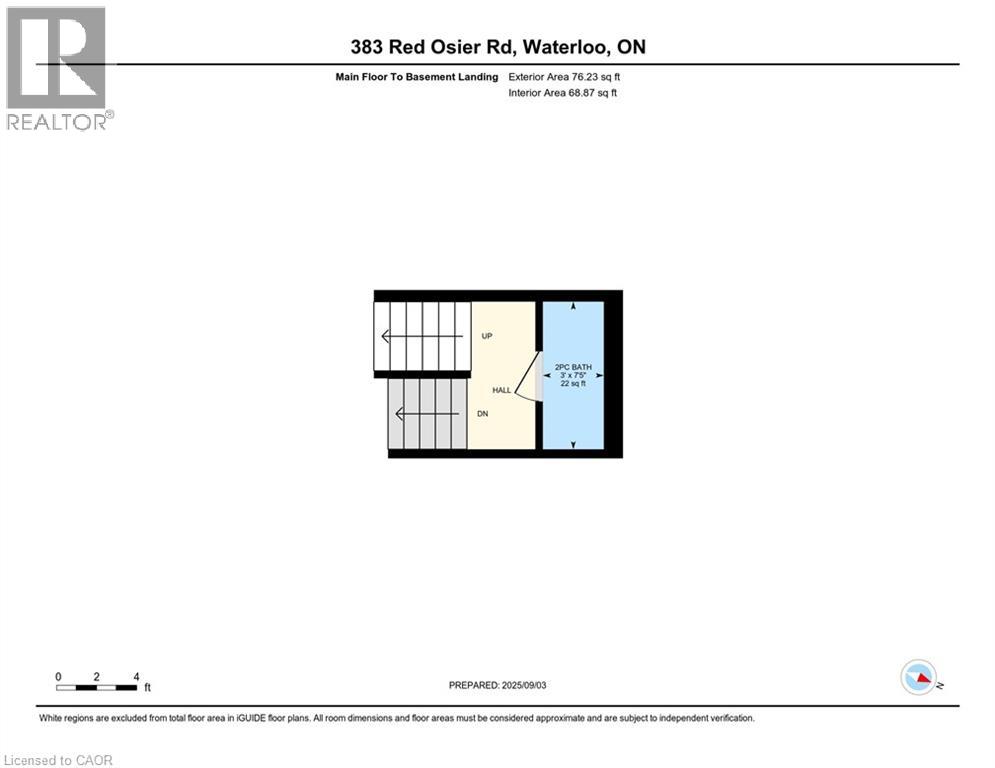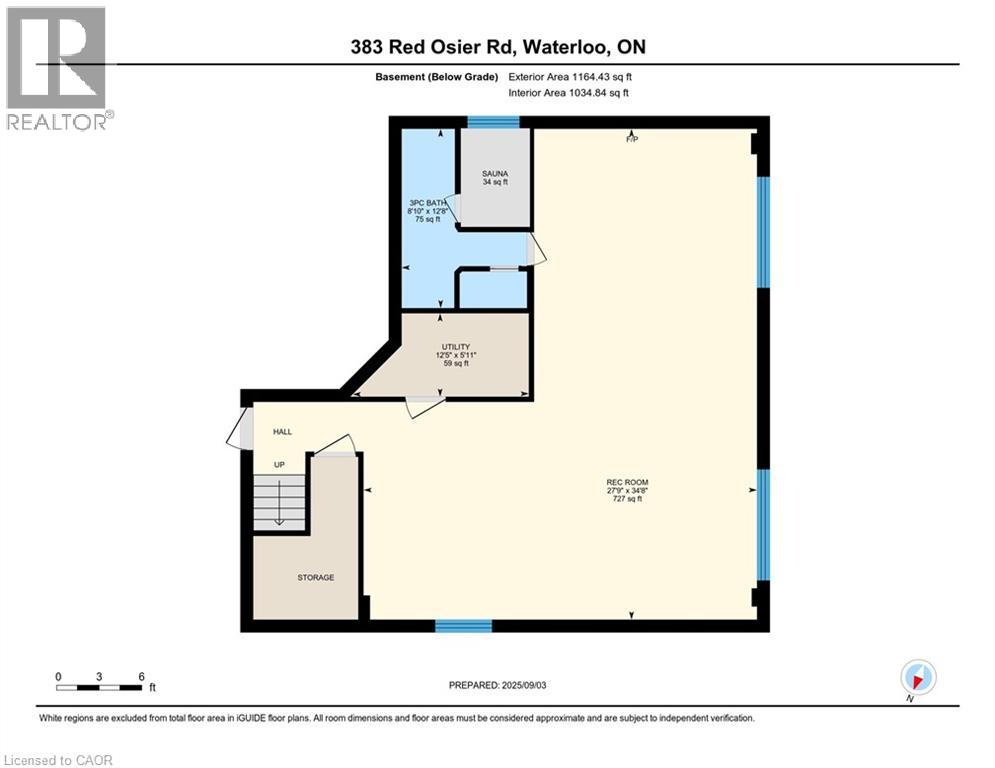383 Red Osier Road Waterloo, Ontario N2V 2W1
$1,590,000
Set in the heart of highly sought-after Laurelwood, this expansive 2-storey home offers over 4,200 sq. ft. of total living space and a lifestyle designed for family living. Known for its tree-lined streets, network of trails, and some of Waterloo’s top rated schools, this is the kind of neighbourhood where families put down roots and neighbours become friends. Inside, the home feels both spacious and inviting. Sunlit living areas flow seamlessly from room to room, creating the perfect backdrop for everyday life and memorable gatherings alike. The stunning chef's kitchen features a large eat-in island, pendant lighting, crisp white cabinetry, and stainless steel appliances, including a newer induction stove. A large open concept family room overlooking the greenspace makes 4 season watching truly peaceful. Upstairs, a flexible loft offers space for a home office, study nook, or play area, while four bedrooms provide comfort and privacy for the whole family. The primary suite is a true retreat with its walk-in closet and spa-like ensuite with heated floors, a place to unwind at the end of the day. The finished lower level extends your living space with bright lookout windows, a fireplace for cozy evenings, and even a private sauna - a rare luxury that makes home feel like a getaway. Step outside to a private backyard framed by mature greenery, where an elevated composite deck and natural gas hookup set the stage for summer dinners, quiet morning coffees, or laughter-filled weekends with friends. With its generous proportions, double garage, and a location that combines natural beauty with everyday convenience, including over 20km of nearby trails, this Laurelwood home offers more than a place to live - it offers the space and setting to make lasting memories. (id:43503)
Open House
This property has open houses!
2:00 pm
Ends at:4:00 pm
2:00 pm
Ends at:4:00 pm
Property Details
| MLS® Number | 40751088 |
| Property Type | Single Family |
| Amenities Near By | Park, Playground |
| Community Features | Quiet Area |
| Equipment Type | None |
| Features | Conservation/green Belt, Automatic Garage Door Opener |
| Parking Space Total | 4 |
| Pool Type | Above Ground Pool |
| Rental Equipment Type | None |
Building
| Bathroom Total | 4 |
| Bedrooms Above Ground | 4 |
| Bedrooms Total | 4 |
| Appliances | Dishwasher, Dryer, Refrigerator, Sauna, Stove, Washer |
| Architectural Style | 2 Level |
| Basement Development | Finished |
| Basement Type | Full (finished) |
| Construction Style Attachment | Detached |
| Cooling Type | Central Air Conditioning |
| Exterior Finish | Brick |
| Fireplace Present | Yes |
| Fireplace Total | 2 |
| Half Bath Total | 1 |
| Heating Fuel | Natural Gas |
| Heating Type | Forced Air |
| Stories Total | 2 |
| Size Interior | 4,088 Ft2 |
| Type | House |
| Utility Water | Municipal Water |
Parking
| Attached Garage |
Land
| Acreage | No |
| Land Amenities | Park, Playground |
| Sewer | Municipal Sewage System |
| Size Depth | 116 Ft |
| Size Frontage | 45 Ft |
| Size Total Text | Under 1/2 Acre |
| Zoning Description | 50-r5 |
Rooms
| Level | Type | Length | Width | Dimensions |
|---|---|---|---|---|
| Second Level | Loft | 13'5'' x 16'5'' | ||
| Second Level | Primary Bedroom | 19'2'' x 20'9'' | ||
| Second Level | Full Bathroom | Measurements not available | ||
| Second Level | 5pc Bathroom | Measurements not available | ||
| Second Level | Bedroom | 12'2'' x 13'1'' | ||
| Second Level | Bedroom | 13'11'' x 12'7'' | ||
| Second Level | Bedroom | 14'8'' x 11'4'' | ||
| Basement | Sauna | Measurements not available | ||
| Basement | 3pc Bathroom | Measurements not available | ||
| Basement | Recreation Room | 27'9'' x 34'8'' | ||
| Main Level | Office | 13'1'' x 10'9'' | ||
| Main Level | Laundry Room | 6'4'' x 7'10'' | ||
| Main Level | 2pc Bathroom | 3'0'' x 7'5'' | ||
| Main Level | Living Room | 19'3'' x 14'6'' | ||
| Main Level | Dining Room | 12'10'' x 14'1'' | ||
| Main Level | Kitchen | 17'6'' x 20'0'' |
https://www.realtor.ca/real-estate/28811094/383-red-osier-road-waterloo
Contact Us
Contact us for more information


