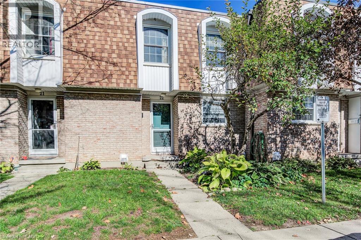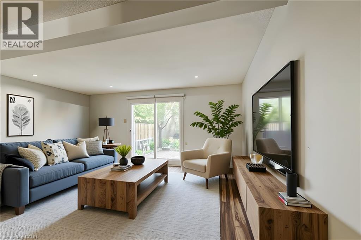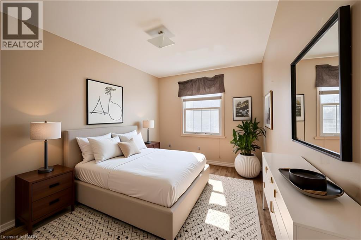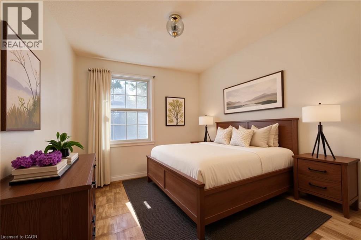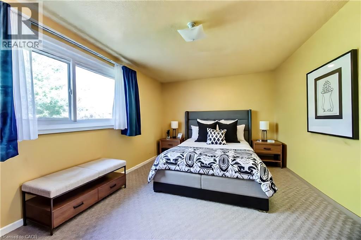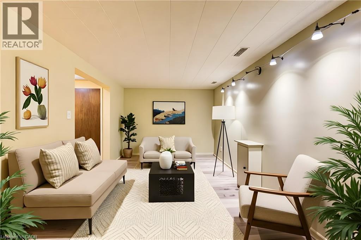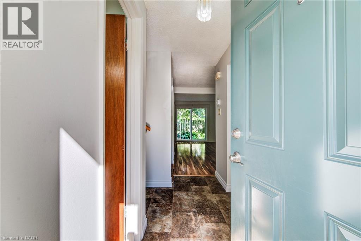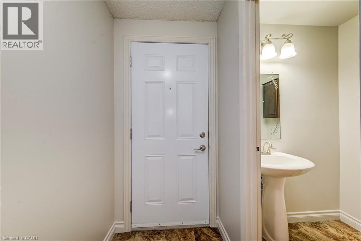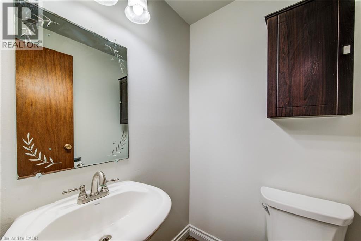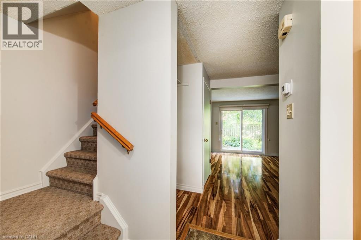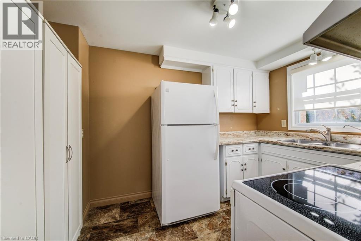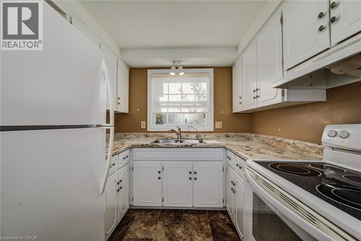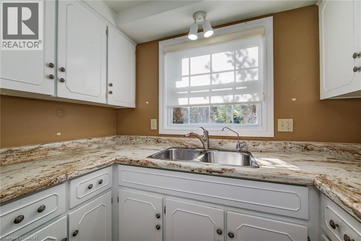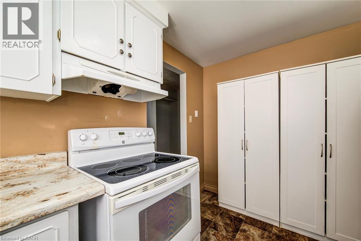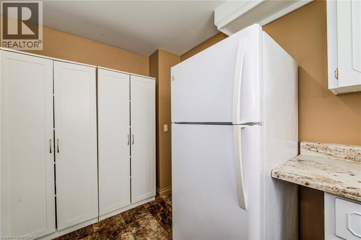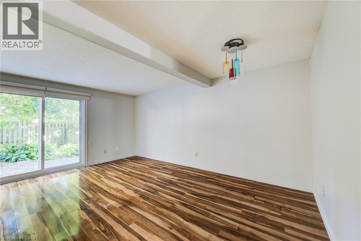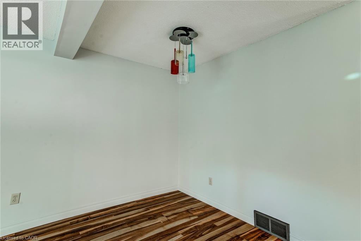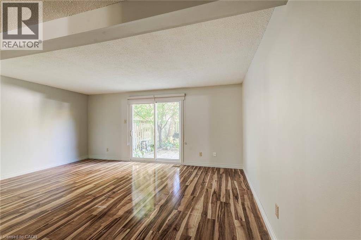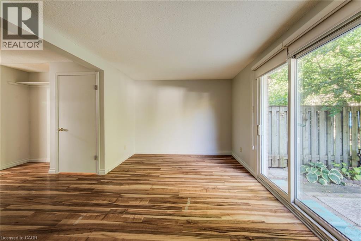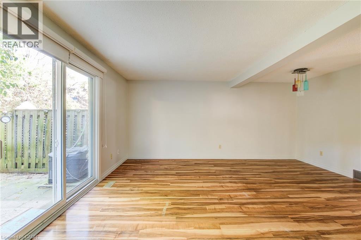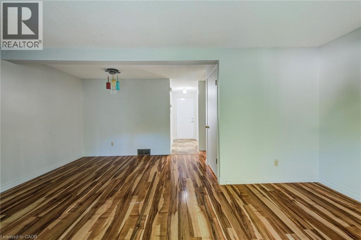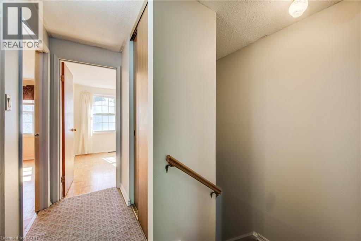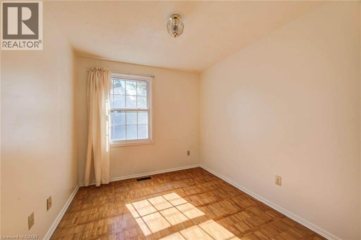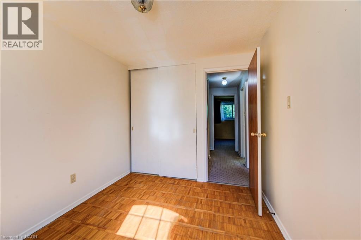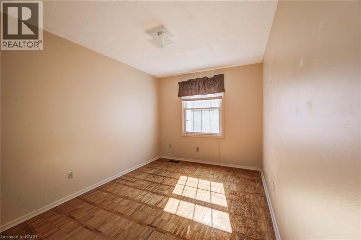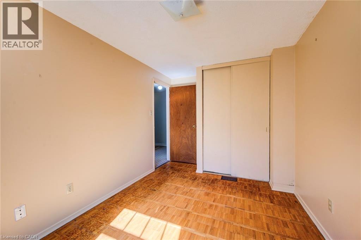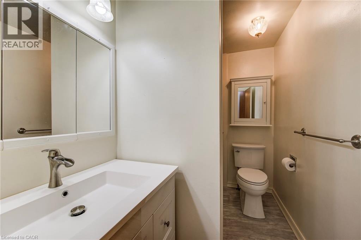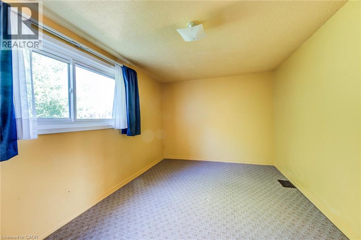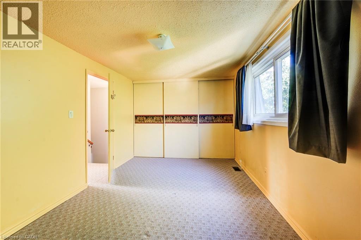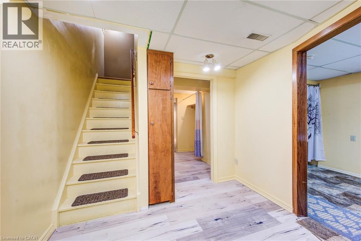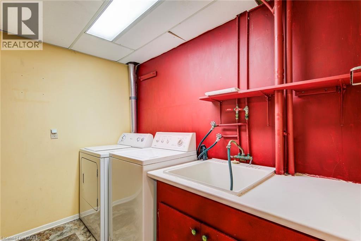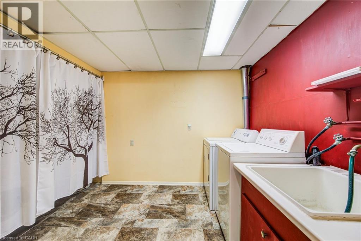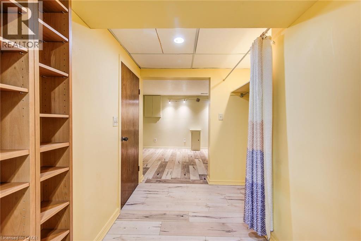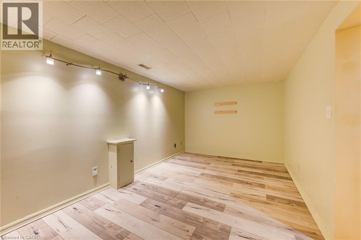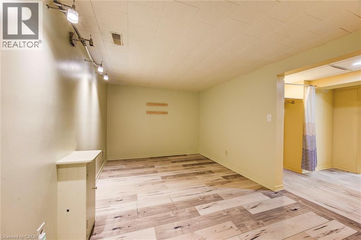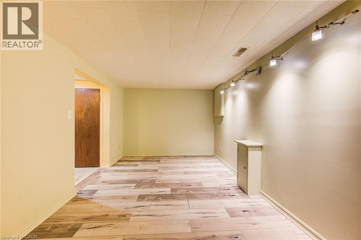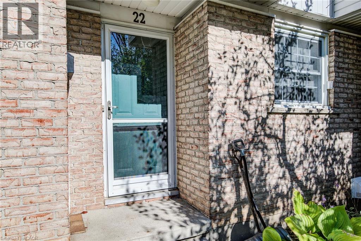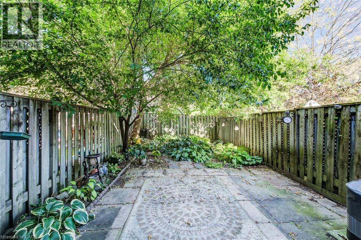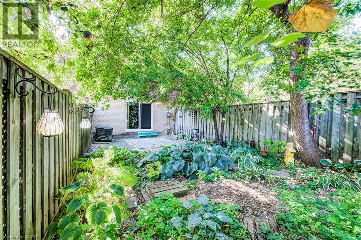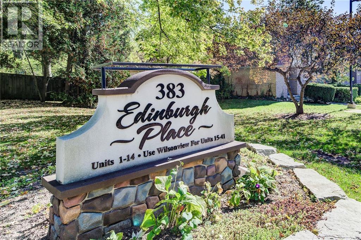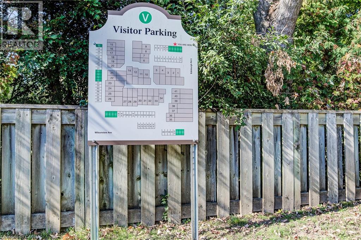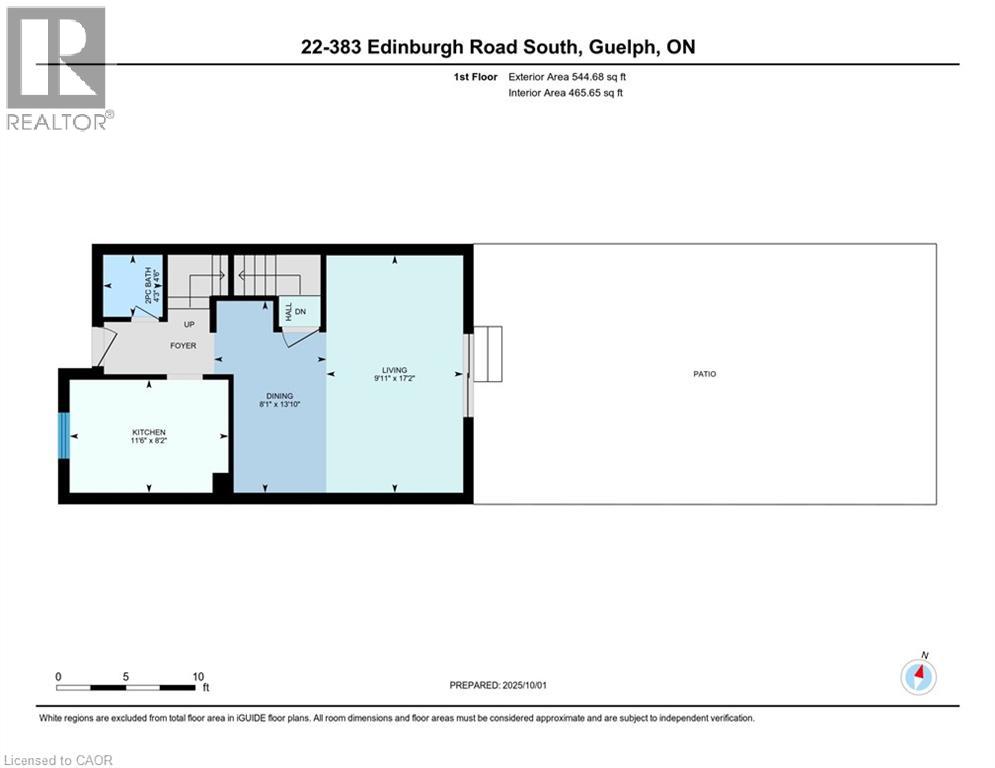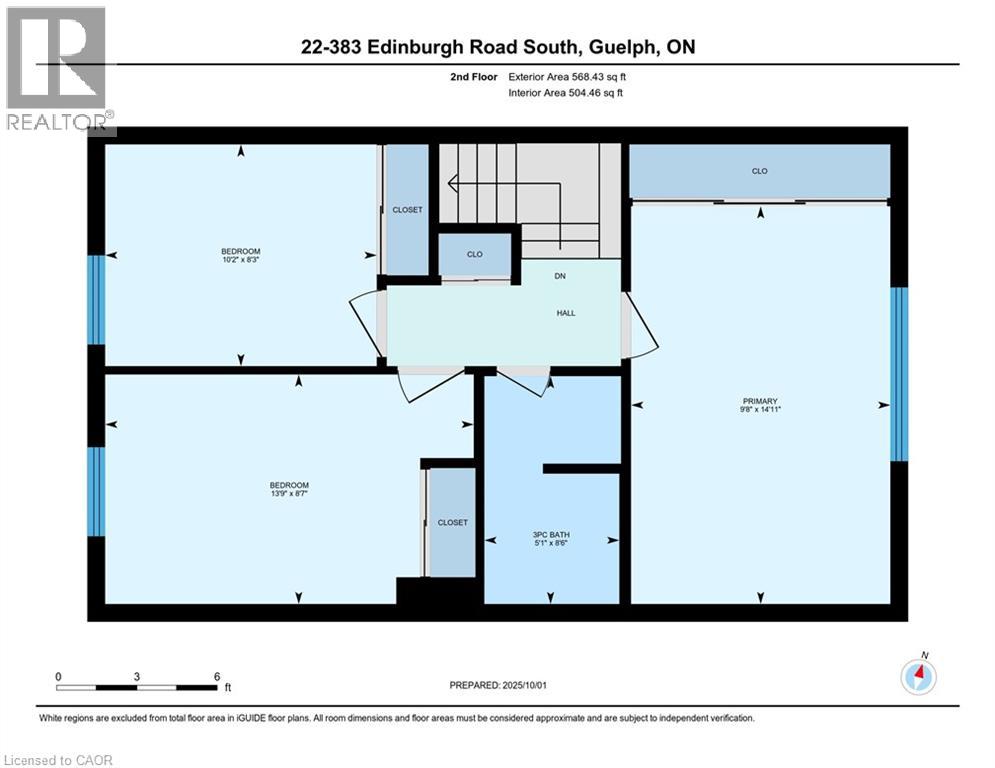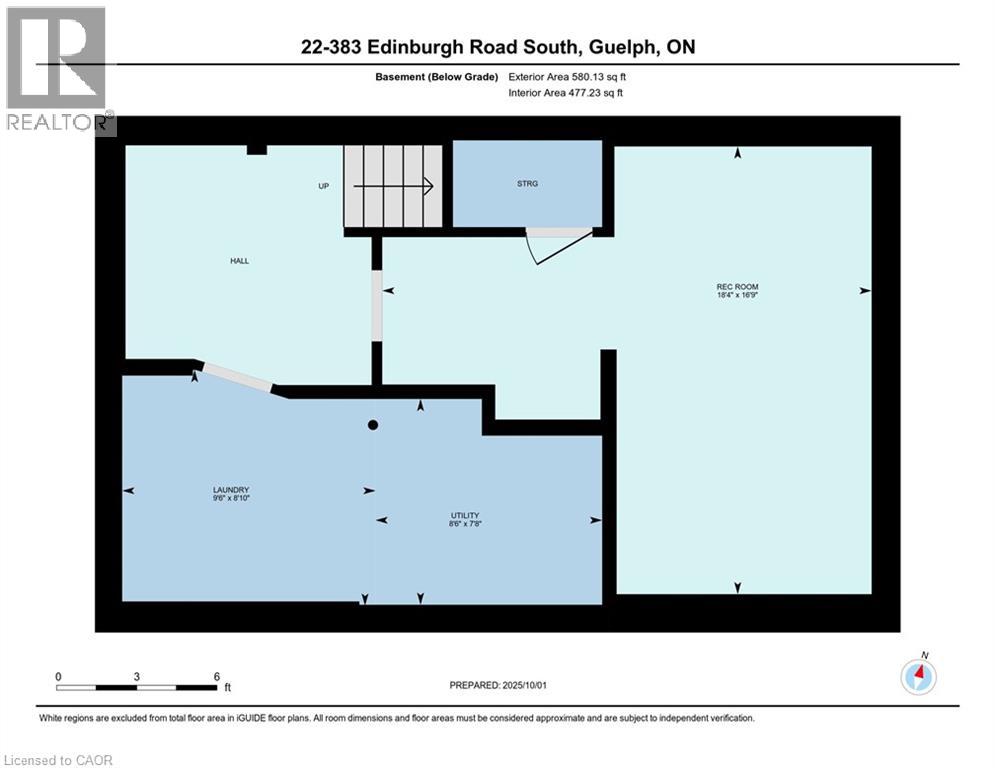383 Edinburgh Road S Unit# 22 Guelph, Ontario N1G 2K7
$475,000Maintenance, Insurance, Common Area Maintenance, Landscaping, Property Management, Water, Parking
$564 Monthly
Maintenance, Insurance, Common Area Maintenance, Landscaping, Property Management, Water, Parking
$564 MonthlyA spacious and affordable condo townhouse in a prime Guelph location, This 3 bedroom, 1.5 bathroom home offers a bright, functional layout across 1,112 finished sq. ft., plus an additional 375 square feet of finished space in the basement for added living space. The main floor features a generous living and dining area, a practical kitchen, and convenient 2pc bath. Upstairs you’ll find three comfortable bedrooms and a full 4pc bathroom. The lower level adds versatility with a large rec room, laundry area, and extra storage. Recently most of the main floor was freshly painted and the roof done in 2024 giving peace of mind for years to come. The condo fee covers building insurance, windows, roof, water, landscaping, snow removal, parking, and more — making ownership simple and stress free. Located within walking distance to parks, schools, shopping, transit, the University of Guelph, and trails, this home is ideal for first time buyers, investors, or anyone looking for affordable living in the city. Immediate possession available! Don’t miss your chance to make this property yours (id:43503)
Open House
This property has open houses!
1:00 pm
Ends at:3:00 pm
1:00 pm
Ends at:3:00 pm
Property Details
| MLS® Number | 40766379 |
| Property Type | Single Family |
| Neigbourhood | Priory Park |
| Amenities Near By | Hospital, Park, Place Of Worship, Playground, Public Transit, Schools, Shopping |
| Communication Type | High Speed Internet |
| Community Features | Community Centre |
| Equipment Type | Furnace, Water Heater |
| Parking Space Total | 1 |
| Rental Equipment Type | Furnace, Water Heater |
Building
| Bathroom Total | 2 |
| Bedrooms Above Ground | 3 |
| Bedrooms Total | 3 |
| Appliances | Dishwasher, Dryer, Refrigerator, Stove, Washer, Window Coverings |
| Architectural Style | 2 Level |
| Basement Development | Finished |
| Basement Type | Full (finished) |
| Constructed Date | 1976 |
| Construction Style Attachment | Attached |
| Cooling Type | Central Air Conditioning |
| Exterior Finish | Brick |
| Fire Protection | Smoke Detectors |
| Fixture | Ceiling Fans |
| Foundation Type | Poured Concrete |
| Half Bath Total | 1 |
| Heating Fuel | Natural Gas |
| Heating Type | Forced Air |
| Stories Total | 2 |
| Size Interior | 1,487 Ft2 |
| Type | Row / Townhouse |
| Utility Water | Municipal Water |
Land
| Acreage | No |
| Fence Type | Fence |
| Land Amenities | Hospital, Park, Place Of Worship, Playground, Public Transit, Schools, Shopping |
| Sewer | Municipal Sewage System |
| Size Total Text | Unknown |
| Zoning Description | R3-5 |
Rooms
| Level | Type | Length | Width | Dimensions |
|---|---|---|---|---|
| Second Level | 4pc Bathroom | 8'6'' x 5'1'' | ||
| Second Level | Bedroom | 10'2'' x 8'3'' | ||
| Second Level | Bedroom | 13'9'' x 8'7'' | ||
| Second Level | Primary Bedroom | 14'11'' x 9'8'' | ||
| Basement | Utility Room | 7'8'' x 8'6'' | ||
| Basement | Recreation Room | 18'4'' x 16'9'' | ||
| Basement | Laundry Room | 9'6'' x 8'10'' | ||
| Main Level | Living Room | 17'2'' x 9'11'' | ||
| Main Level | Dining Room | 13'10'' x 8'1'' | ||
| Main Level | Kitchen | 11'6'' x 8'2'' | ||
| Main Level | 2pc Bathroom | 4'3'' x 4'6'' |
Utilities
| Electricity | Available |
| Natural Gas | Available |
| Telephone | Available |
https://www.realtor.ca/real-estate/28938913/383-edinburgh-road-s-unit-22-guelph
Contact Us
Contact us for more information

