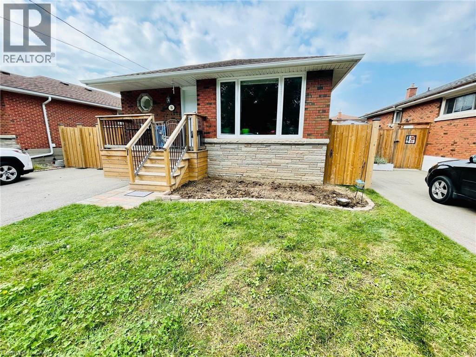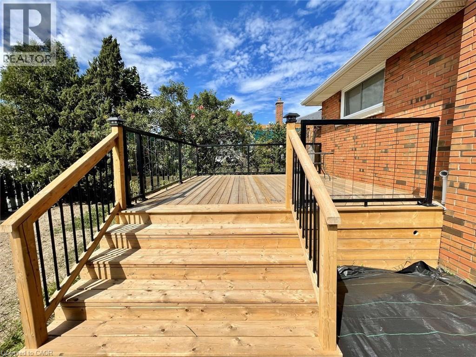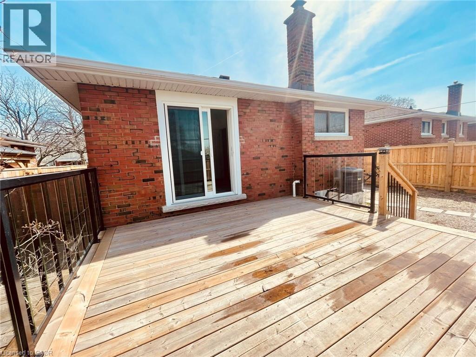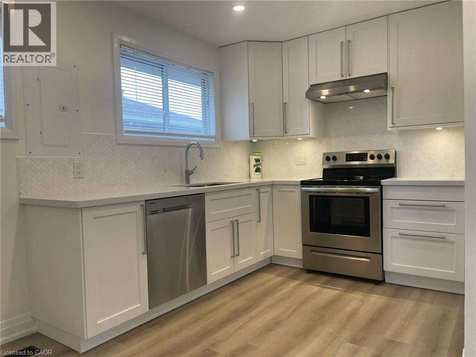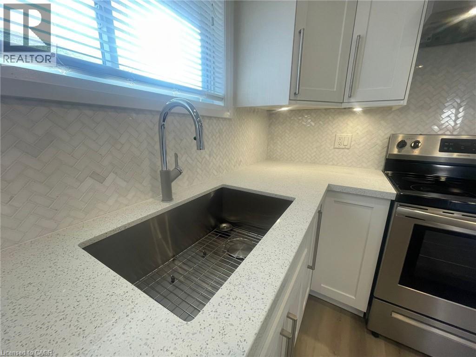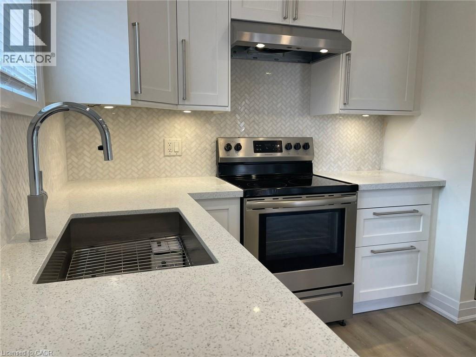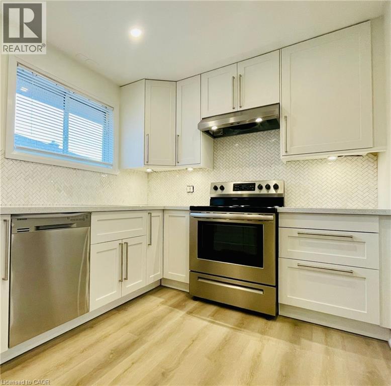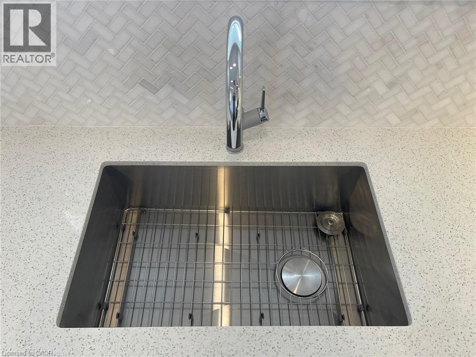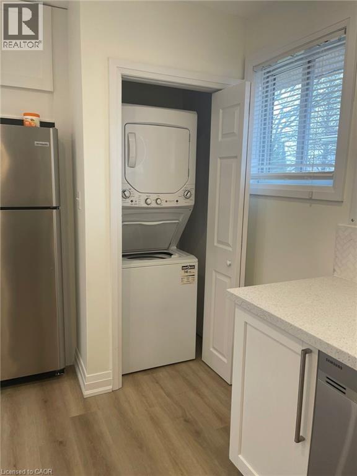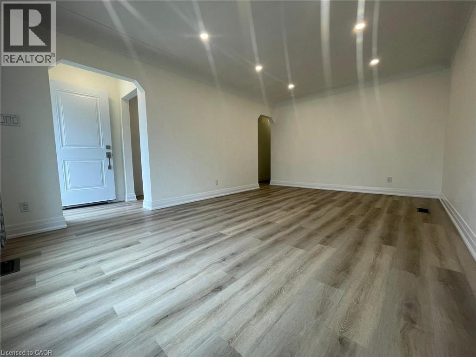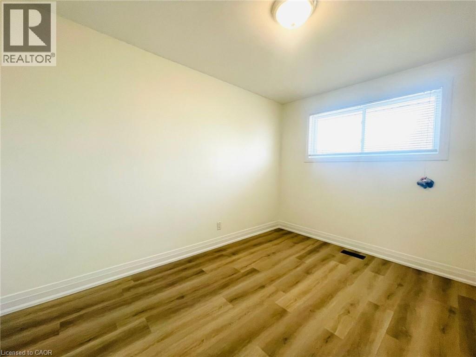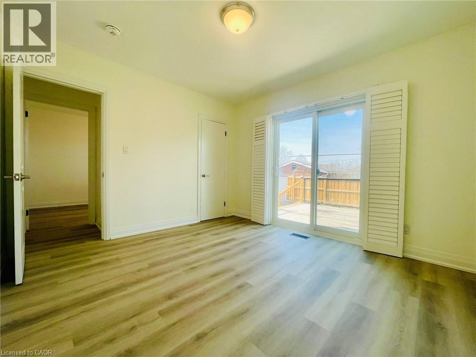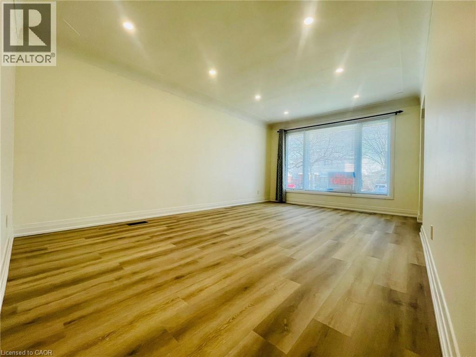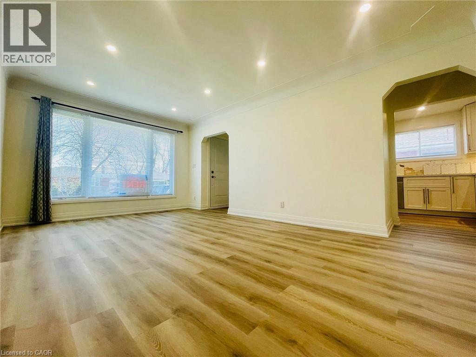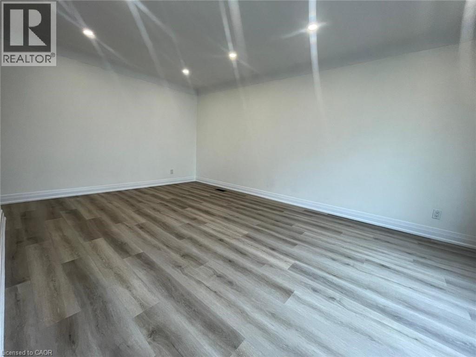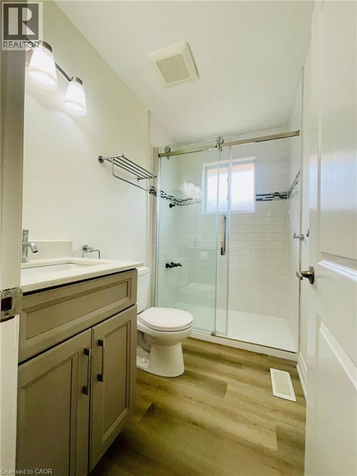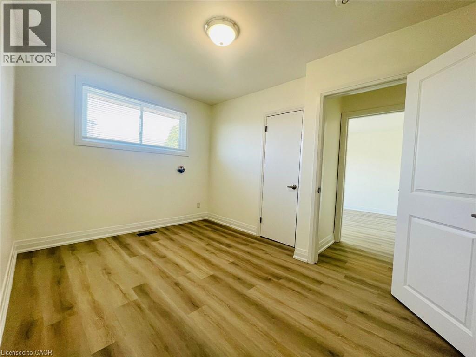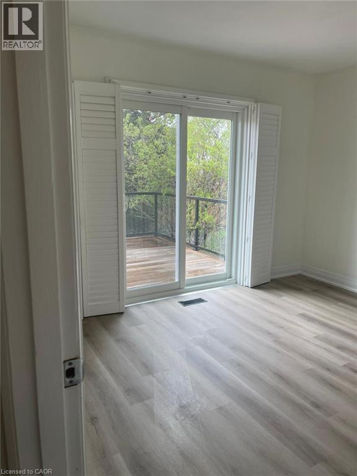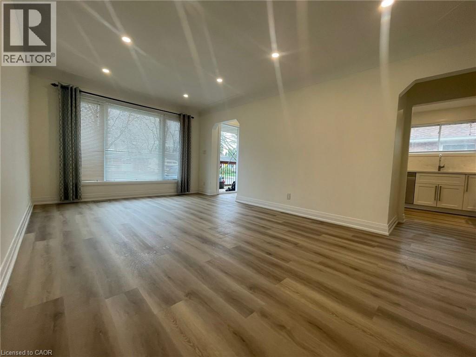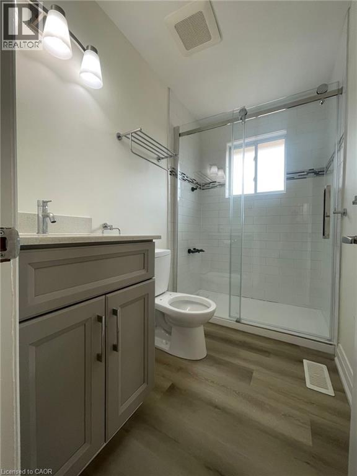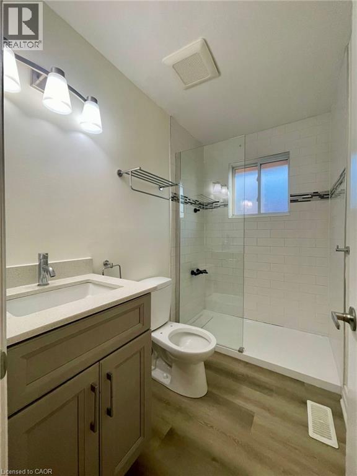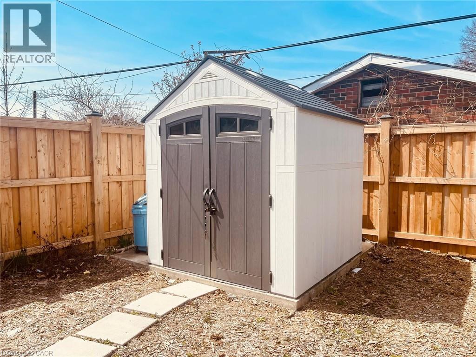38 Warren Avenue Unit# 1 Hamilton, Ontario L9A 3C6
3 Bedroom
1 Bathroom
1,100 ft2
Bungalow
Central Air Conditioning
Forced Air
$2,495 Monthly
Beautifully renovated 3-bedroom main floor apartment in a sought-after Hamilton Mountain location! Features a brand new kitchen with quartz countertops, new appliances & under-cabinet lighting. Spacious layout with 3 bedrooms, modern bath, pot lights throughout, and in-suite laundry. Includes 2 parking spots, backyard with deck, and private storage shed. Close to schools, parks, shopping, transit, and quick access to 403 & LINC. Tenant pays all utilities. hydro separate meter. 60% of gas/water (lower pays 40%). Credit report, job letter, references & rental application required. No smoking. Small pets only. (id:43503)
Property Details
| MLS® Number | 40781572 |
| Property Type | Single Family |
| Neigbourhood | Balfour |
| Amenities Near By | Hospital, Park, Place Of Worship, Public Transit, Schools |
| Community Features | Quiet Area |
| Features | Paved Driveway |
| Parking Space Total | 2 |
| Structure | Shed |
Building
| Bathroom Total | 1 |
| Bedrooms Above Ground | 3 |
| Bedrooms Total | 3 |
| Appliances | Dishwasher, Dryer, Refrigerator, Stove, Washer, Hood Fan |
| Architectural Style | Bungalow |
| Basement Type | None |
| Construction Style Attachment | Detached |
| Cooling Type | Central Air Conditioning |
| Exterior Finish | Brick |
| Foundation Type | Unknown |
| Heating Fuel | Natural Gas |
| Heating Type | Forced Air |
| Stories Total | 1 |
| Size Interior | 1,100 Ft2 |
| Type | House |
| Utility Water | Municipal Water |
Land
| Access Type | Highway Access |
| Acreage | No |
| Land Amenities | Hospital, Park, Place Of Worship, Public Transit, Schools |
| Sewer | Municipal Sewage System |
| Size Depth | 99 Ft |
| Size Frontage | 42 Ft |
| Size Total Text | Under 1/2 Acre |
| Zoning Description | C |
Rooms
| Level | Type | Length | Width | Dimensions |
|---|---|---|---|---|
| Basement | Living Room | 17'5'' x 12'5'' | ||
| Main Level | 3pc Bathroom | Measurements not available | ||
| Main Level | Kitchen | 15'7'' x 11'5'' | ||
| Main Level | Bedroom | 8'7'' x 4'11'' | ||
| Main Level | Bedroom | 11'5'' x 8'9'' | ||
| Main Level | Bedroom | 11'4'' x 10'7'' |
https://www.realtor.ca/real-estate/29021981/38-warren-avenue-unit-1-hamilton
Contact Us
Contact us for more information

