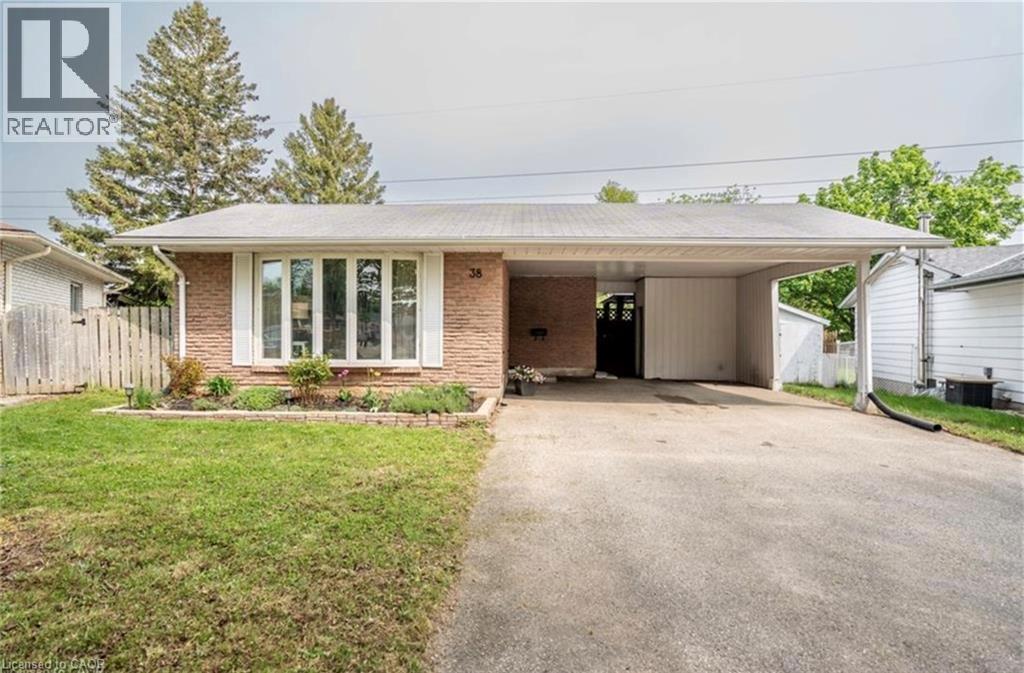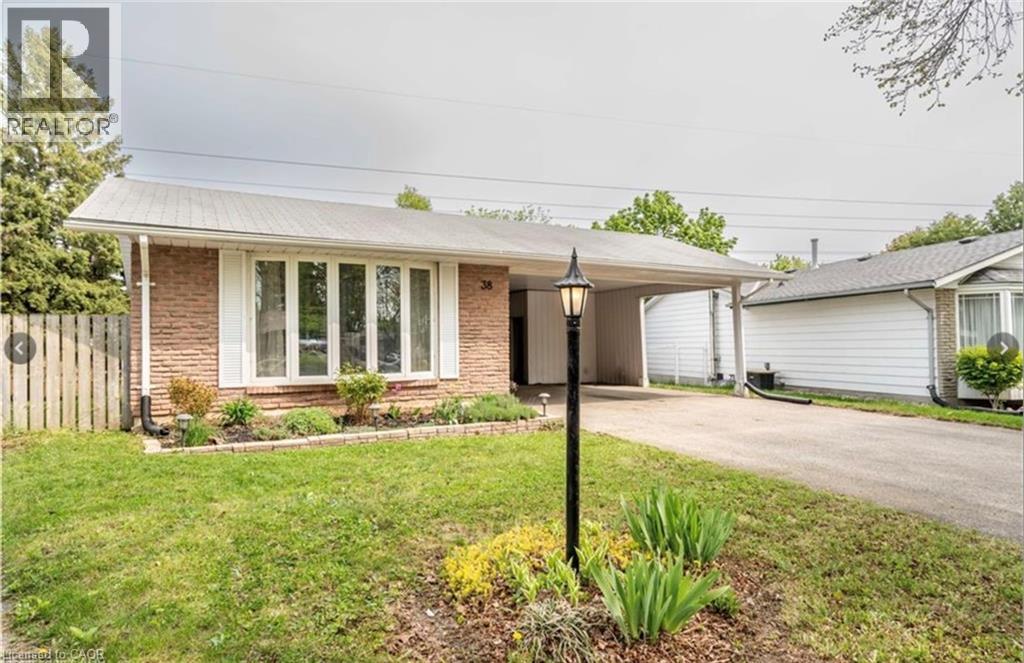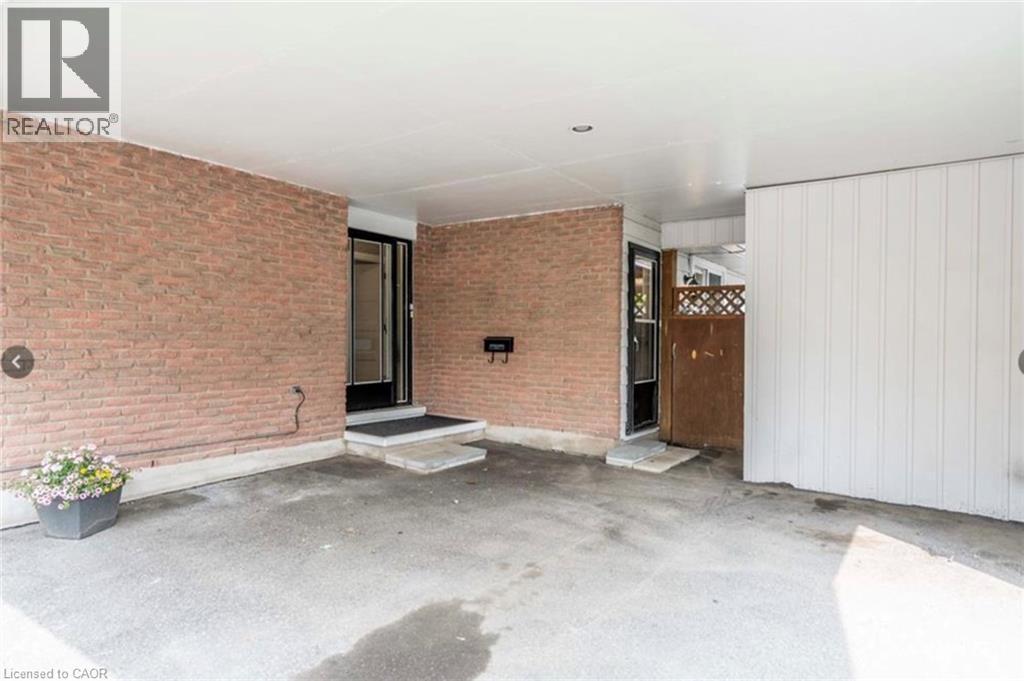3 Bedroom
1 Bathroom
1,015 ft2
Bungalow
Central Air Conditioning
Forced Air
Landscaped
$2,399 Monthly
Welcome to this charming 3-bedroom, 1-bath bungalow tucked away on a quiet court in the desirable Alpine Village neighbourhood. Backing onto greenspace and walking trails, this home offers both privacy and convenience with parking for up to 3 vehicles. The carpet-free main level was beautifully updated in 2020 with luxury vinyl plank flooring, Newly painted (2025 ), Pot Lights (2025), new interior doors and trim, stylish light fixtures, and a refreshed full bathroom. The kitchen was further enhanced in 2023, featuring granite countertops, stainless steel appliances (2019), and a serene backyard view from the double sink. This well-maintained home is just minutes to schools, shopping, transit, and highway access. ** Basement Not Included (id:43503)
Property Details
|
MLS® Number
|
40771901 |
|
Property Type
|
Single Family |
|
Neigbourhood
|
Alpine |
|
Amenities Near By
|
Park, Place Of Worship, Public Transit, Schools, Shopping |
|
Community Features
|
Quiet Area |
|
Equipment Type
|
Water Heater |
|
Features
|
Cul-de-sac, Backs On Greenbelt, Conservation/green Belt |
|
Parking Space Total
|
3 |
|
Rental Equipment Type
|
Water Heater |
Building
|
Bathroom Total
|
1 |
|
Bedrooms Above Ground
|
3 |
|
Bedrooms Total
|
3 |
|
Appliances
|
Central Vacuum, Dishwasher, Dryer, Refrigerator, Stove, Washer, Hood Fan |
|
Architectural Style
|
Bungalow |
|
Basement Type
|
None |
|
Construction Style Attachment
|
Detached |
|
Cooling Type
|
Central Air Conditioning |
|
Exterior Finish
|
Brick, Other |
|
Foundation Type
|
Poured Concrete |
|
Heating Fuel
|
Natural Gas |
|
Heating Type
|
Forced Air |
|
Stories Total
|
1 |
|
Size Interior
|
1,015 Ft2 |
|
Type
|
House |
|
Utility Water
|
Municipal Water |
Parking
Land
|
Access Type
|
Highway Access |
|
Acreage
|
No |
|
Fence Type
|
Fence |
|
Land Amenities
|
Park, Place Of Worship, Public Transit, Schools, Shopping |
|
Landscape Features
|
Landscaped |
|
Sewer
|
Municipal Sewage System |
|
Size Depth
|
121 Ft |
|
Size Frontage
|
34 Ft |
|
Size Total Text
|
Under 1/2 Acre |
|
Zoning Description
|
R3 |
Rooms
| Level |
Type |
Length |
Width |
Dimensions |
|
Main Level |
Kitchen |
|
|
10'2'' x 8'0'' |
|
Main Level |
Dining Room |
|
|
10'7'' x 13'3'' |
|
Main Level |
4pc Bathroom |
|
|
7'4'' x 5'0'' |
|
Main Level |
Primary Bedroom |
|
|
11'8'' x 11'7'' |
|
Main Level |
Bedroom |
|
|
8'0'' x 11'7'' |
|
Main Level |
Bedroom |
|
|
8'8'' x 11'7'' |
|
Main Level |
Living Room |
|
|
11'0'' x 17'3'' |
|
Main Level |
Foyer |
|
|
10'5'' x 4'5'' |
https://www.realtor.ca/real-estate/28891600/38-jay-court-unit-upper-kitchener





