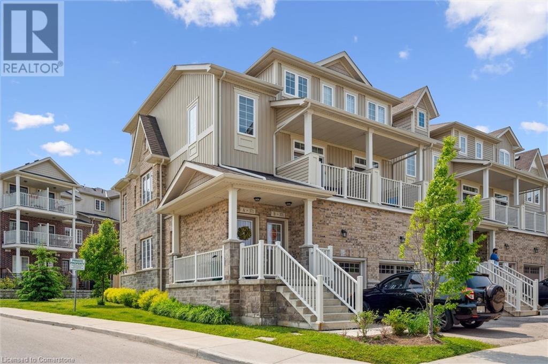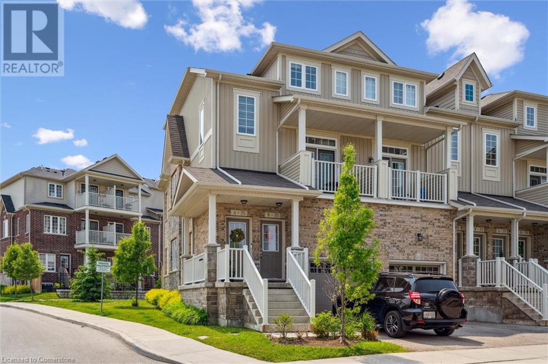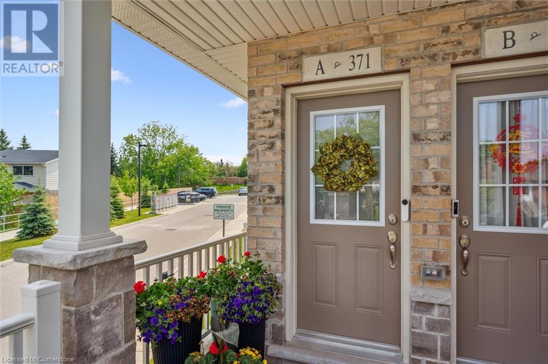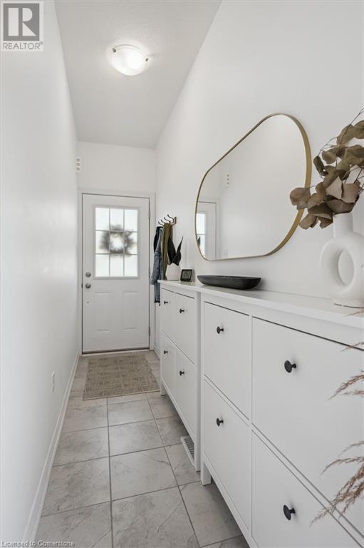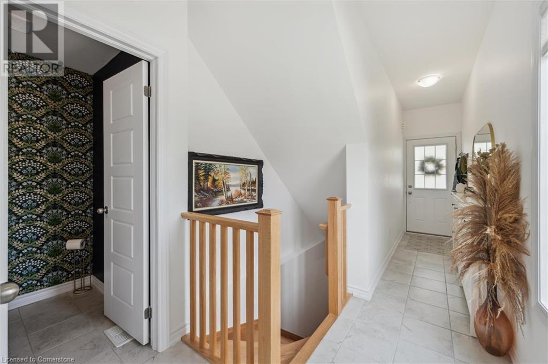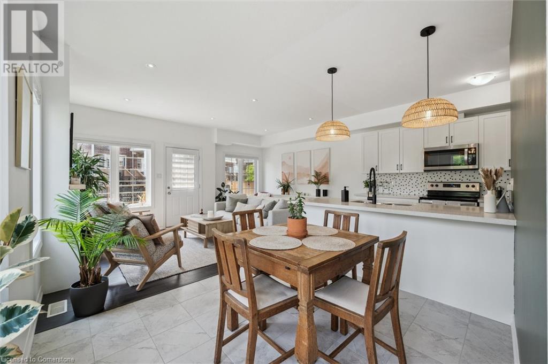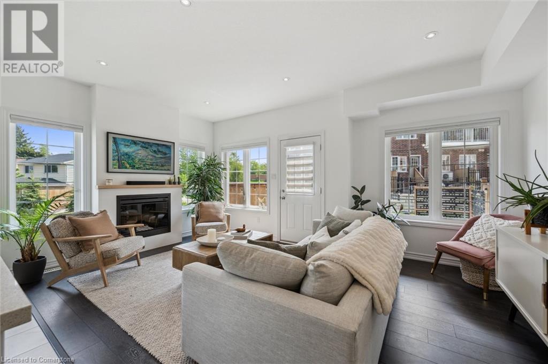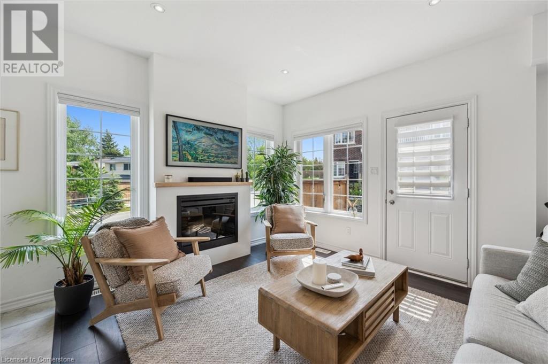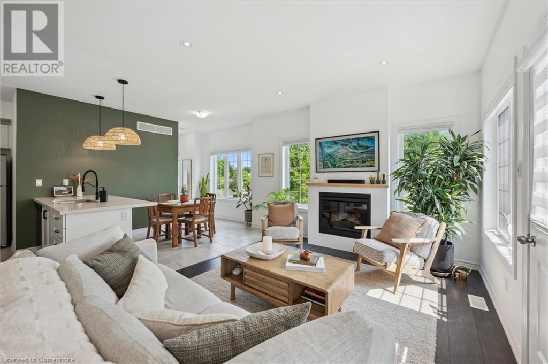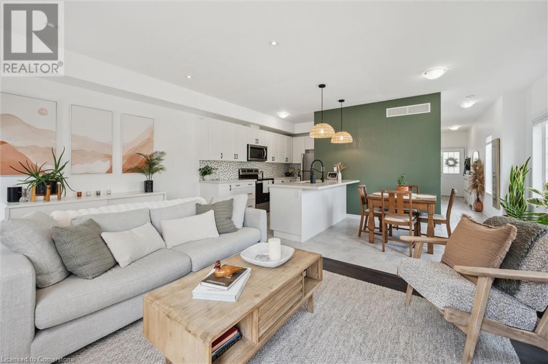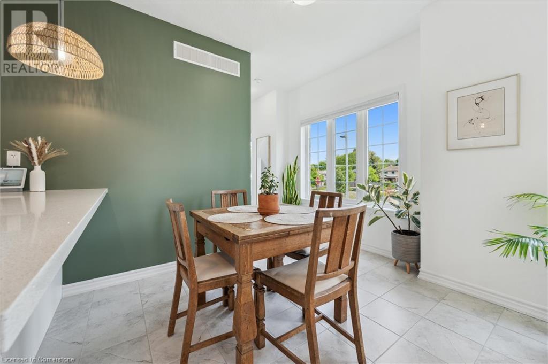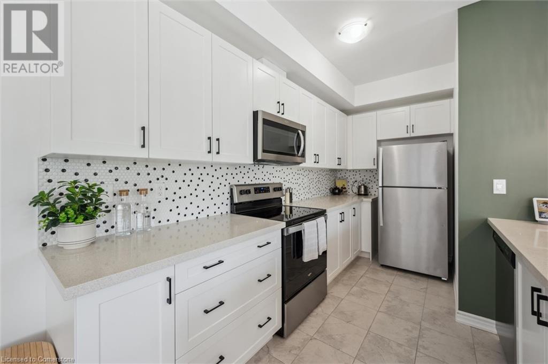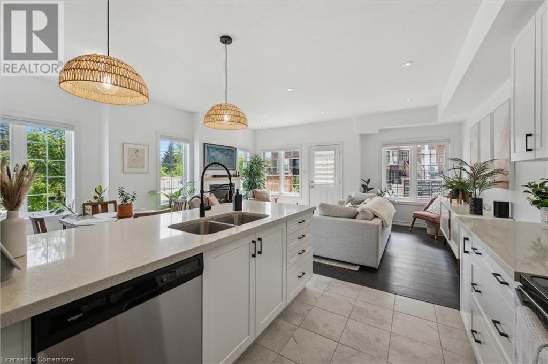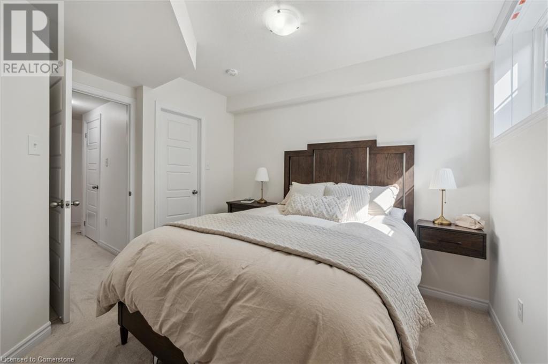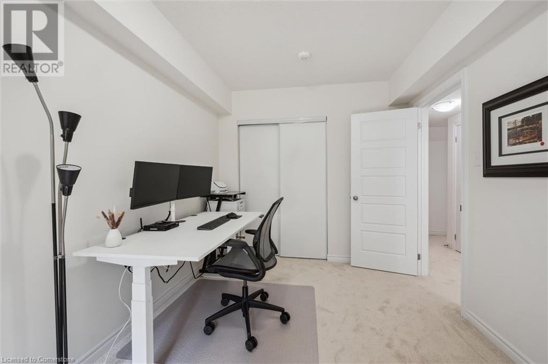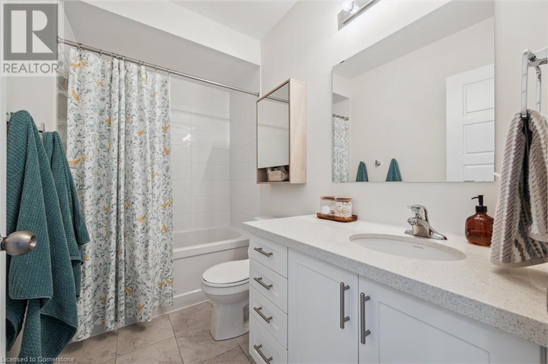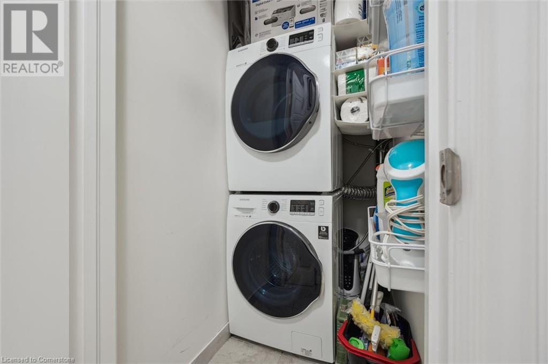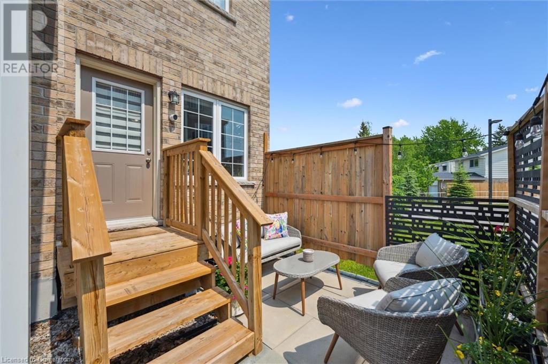371a Westwood Drive Kitchener, Ontario N2M 0B5
$500,000Maintenance, Insurance, Parking, Common Area Maintenance, Landscaping, Property Management
$279 Monthly
Maintenance, Insurance, Parking, Common Area Maintenance, Landscaping, Property Management
$279 MonthlyOPEN HOUSE SATURDAY 2 TO 4PM. Stylish, modern and bright! This beautiful light filled end unit condo townhouse with a wall of extra windows embodies low maintenance yet stylish living! Open concept main floor with beautifully appointed kitchen and plenty of counterspace , storage and a dining area for entertaining friends and family! The bright living room with built in electric fireplace is perfect for cozy movie nights. The upgraded patio area with planter boxes and privacy screens is the ideal place to spend summer afternoons. The lower level has the primary with walk in closet, a second bedroom or office, storage, laundry and a full bath. The owned parking space is conveniently located behind the unit, just a few steps away! Located in a prime neighbourhood this townhome is close to The Boardwalk, shopping, transit and walking trails. (id:43503)
Open House
This property has open houses!
2:00 pm
Ends at:4:00 pm
Property Details
| MLS® Number | 40739313 |
| Property Type | Single Family |
| Neigbourhood | Westmount |
| Amenities Near By | Airport, Golf Nearby, Hospital, Park, Place Of Worship, Playground, Public Transit, Schools, Shopping, Ski Area |
| Community Features | Quiet Area, Community Centre, School Bus |
| Equipment Type | Furnace, Water Heater |
| Features | Ravine, Conservation/green Belt, Balcony, Sump Pump |
| Parking Space Total | 1 |
| Rental Equipment Type | Furnace, Water Heater |
Building
| Bathroom Total | 2 |
| Bedrooms Below Ground | 2 |
| Bedrooms Total | 2 |
| Appliances | Dishwasher, Dryer, Refrigerator, Stove, Water Softener, Washer, Window Coverings |
| Architectural Style | 2 Level |
| Basement Development | Finished |
| Basement Type | Full (finished) |
| Constructed Date | 2020 |
| Construction Style Attachment | Attached |
| Cooling Type | Central Air Conditioning |
| Exterior Finish | Aluminum Siding, Brick |
| Fireplace Fuel | Electric |
| Fireplace Present | Yes |
| Fireplace Total | 1 |
| Fireplace Type | Other - See Remarks |
| Foundation Type | Poured Concrete |
| Half Bath Total | 1 |
| Heating Fuel | Natural Gas |
| Stories Total | 2 |
| Size Interior | 1,088 Ft2 |
| Type | Row / Townhouse |
| Utility Water | Municipal Water |
Land
| Access Type | Highway Access, Highway Nearby |
| Acreage | No |
| Land Amenities | Airport, Golf Nearby, Hospital, Park, Place Of Worship, Playground, Public Transit, Schools, Shopping, Ski Area |
| Sewer | Municipal Sewage System |
| Size Total Text | Under 1/2 Acre |
| Zoning Description | R6 |
Rooms
| Level | Type | Length | Width | Dimensions |
|---|---|---|---|---|
| Lower Level | Bedroom | 8'9'' x 16'10'' | ||
| Lower Level | Primary Bedroom | 11'5'' x 11'7'' | ||
| Lower Level | 4pc Bathroom | Measurements not available | ||
| Main Level | Kitchen | 9'6'' x 13'7'' | ||
| Main Level | Living Room | 17'10'' x 11'11'' | ||
| Main Level | Dining Room | 9'5'' x 8'4'' | ||
| Main Level | 2pc Bathroom | Measurements not available |
https://www.realtor.ca/real-estate/28442284/371a-westwood-drive-kitchener
Contact Us
Contact us for more information

