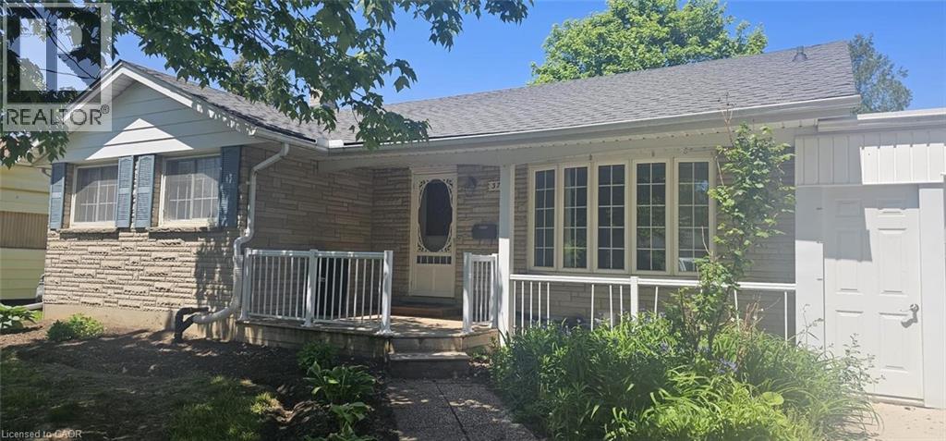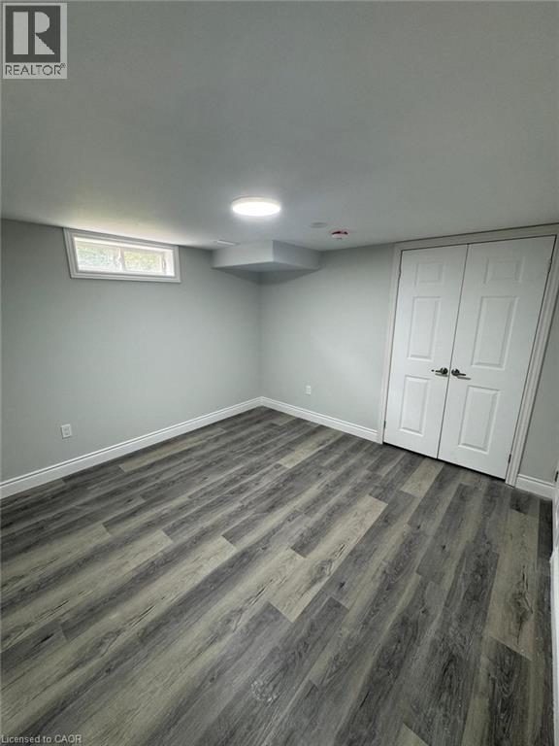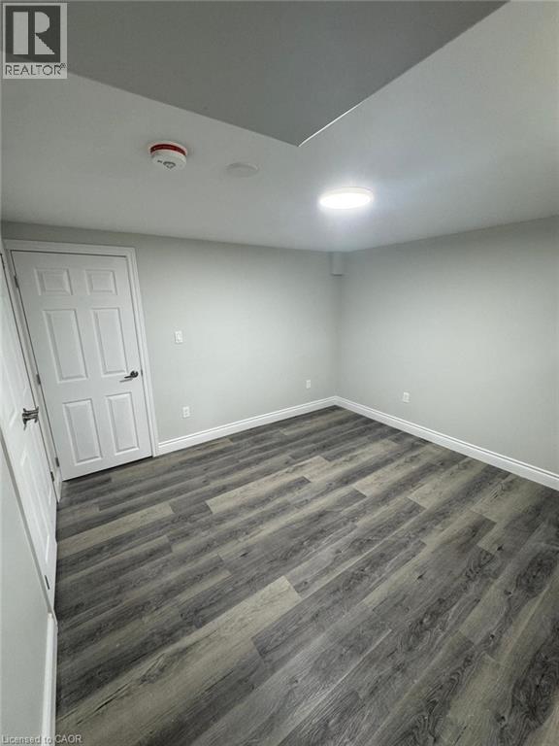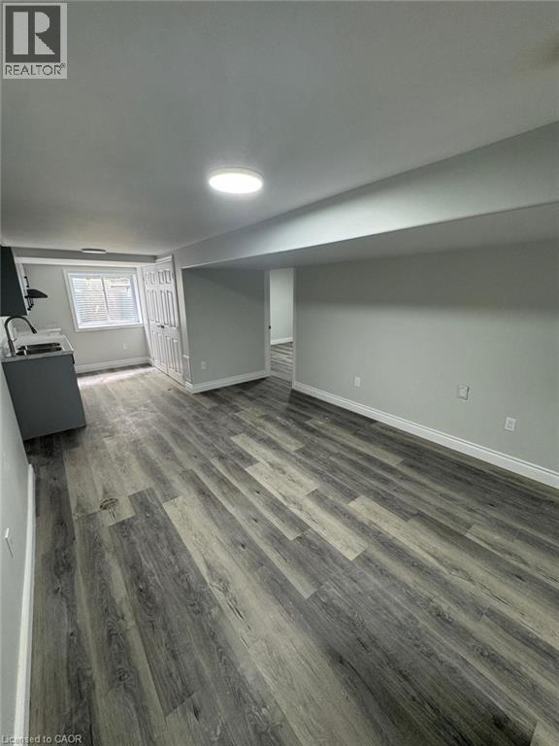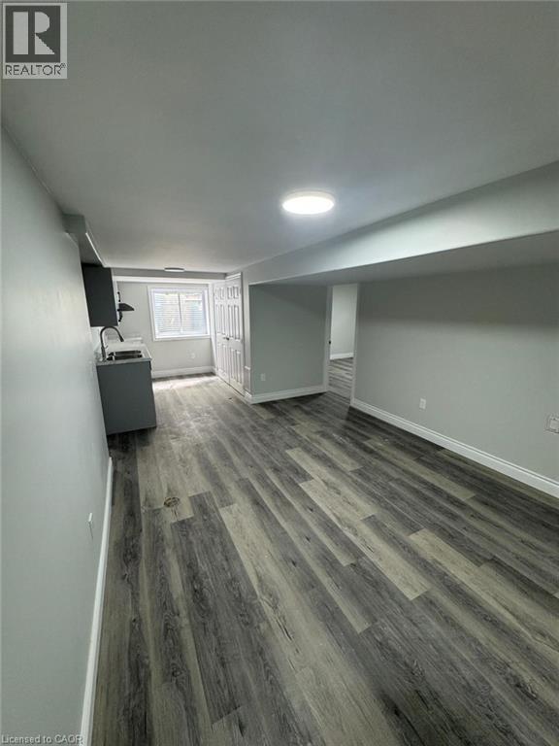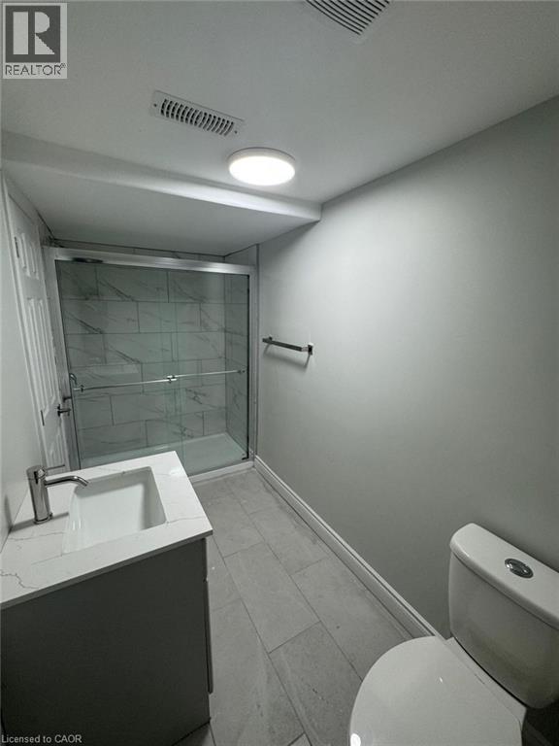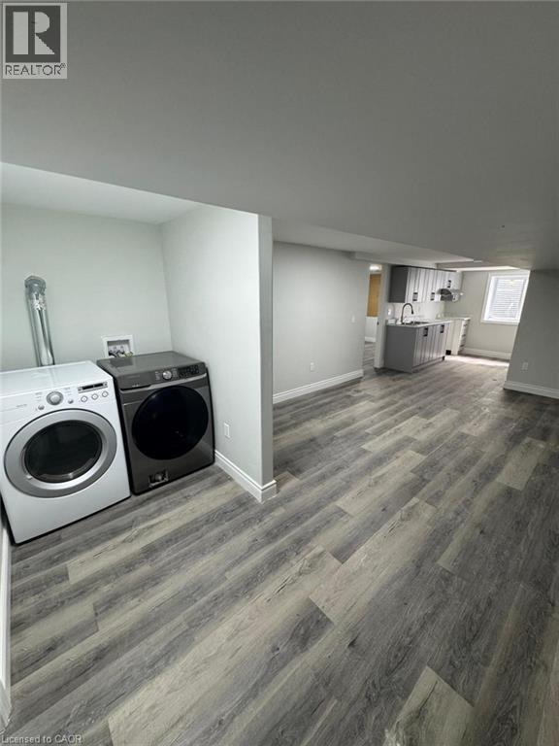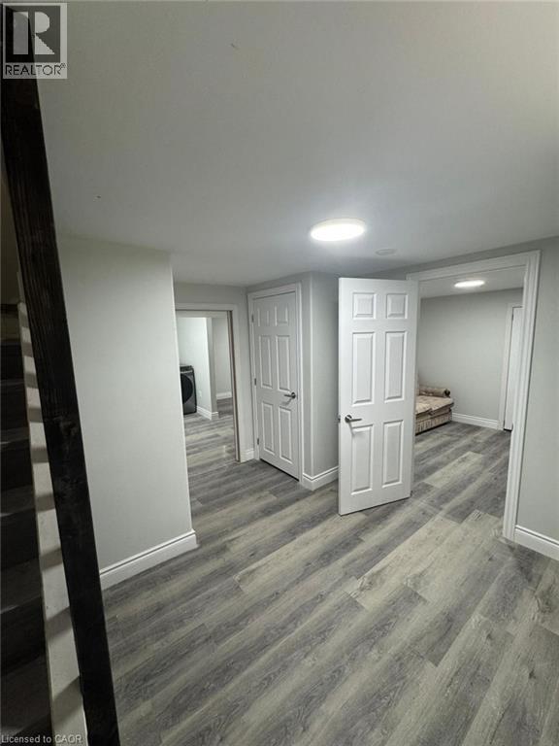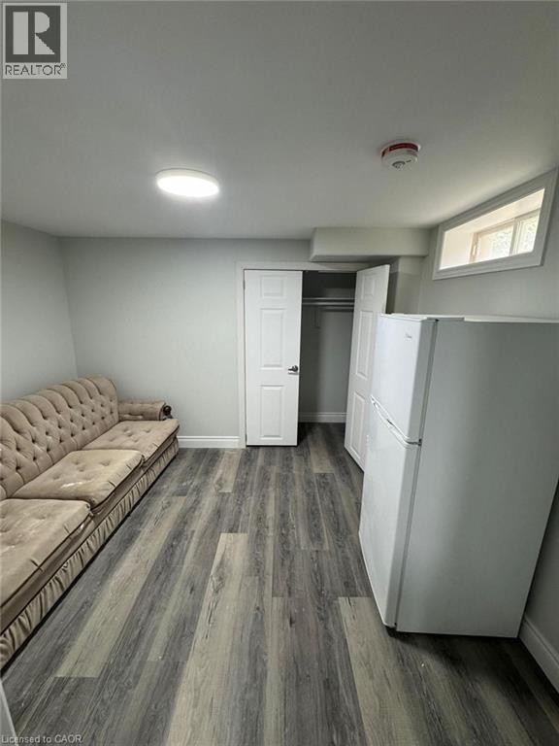370 Greenbrook Drive Kitchener, Ontario N2M 4K4
2 Bedroom
1,060 ft2
Bungalow
Fireplace
Central Air Conditioning
Forced Air
$1,750 MonthlyWater
Newly built and spacious legal basement unit available for lease in a quiet, family-friendly Kitchener neighborhood. This home features a modern kitchen with brand-new appliances, an open-concept living/dining area, two well-sized bedrooms, plus a legally designed additional den/study that offers extra flexibility for a home office or guest space. Enjoy the convenience of two parking spots dedicated to the basement unit. Close to schools, shopping plazas, parks, and public transit, this rental offers the perfect combination of comfort, style, and functionality. Don’t miss this great opportunity! (id:43503)
Property Details
| MLS® Number | 40774125 |
| Property Type | Single Family |
| Neigbourhood | Forest Hill |
| Amenities Near By | Place Of Worship, Public Transit, Schools, Shopping |
| Community Features | Quiet Area |
| Equipment Type | Water Heater |
| Parking Space Total | 3 |
| Rental Equipment Type | Water Heater |
| Structure | Shed, Porch |
Building
| Bedrooms Below Ground | 2 |
| Bedrooms Total | 2 |
| Appliances | Central Vacuum, Dryer, Freezer, Refrigerator, Stove, Washer, Hood Fan |
| Architectural Style | Bungalow |
| Basement Development | Finished |
| Basement Type | Full (finished) |
| Constructed Date | 1964 |
| Construction Style Attachment | Detached |
| Cooling Type | Central Air Conditioning |
| Exterior Finish | Aluminum Siding, Brick |
| Fireplace Present | Yes |
| Fireplace Total | 1 |
| Foundation Type | Poured Concrete |
| Heating Fuel | Natural Gas |
| Heating Type | Forced Air |
| Stories Total | 1 |
| Size Interior | 1,060 Ft2 |
| Type | House |
| Utility Water | Municipal Water |
Parking
| Attached Garage |
Land
| Access Type | Highway Access |
| Acreage | No |
| Fence Type | Fence |
| Land Amenities | Place Of Worship, Public Transit, Schools, Shopping |
| Sewer | Municipal Sewage System |
| Size Frontage | 58 Ft |
| Size Total | 0|under 1/2 Acre |
| Size Total Text | 0|under 1/2 Acre |
| Zoning Description | R2a |
Rooms
| Level | Type | Length | Width | Dimensions |
|---|---|---|---|---|
| Basement | Bedroom | 10'6'' x 10'3'' | ||
| Basement | Bedroom | 10'8'' x 10'0'' | ||
| Basement | Living Room/dining Room | 16' x 10'11'' | ||
| Basement | Kitchen | 7'0'' x 9'0'' | ||
| Basement | Den | 10'6'' x 10'3'' |
https://www.realtor.ca/real-estate/28920361/370-greenbrook-drive-kitchener
Contact Us
Contact us for more information

