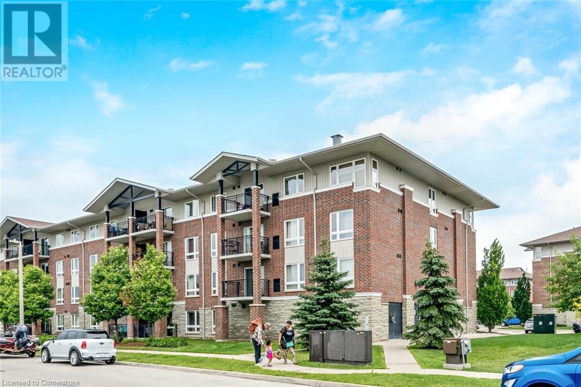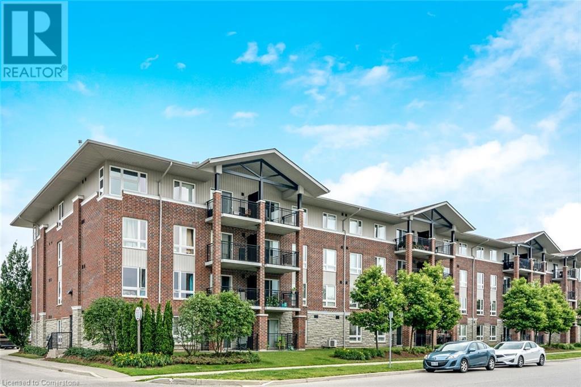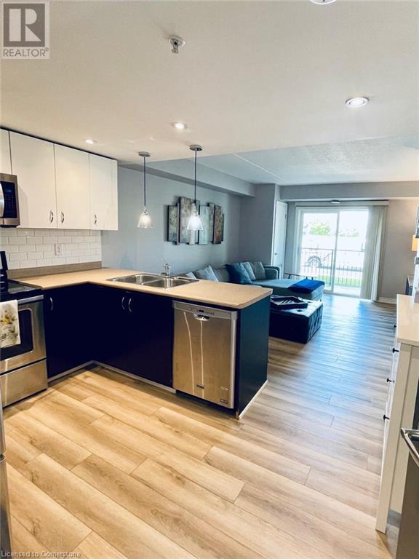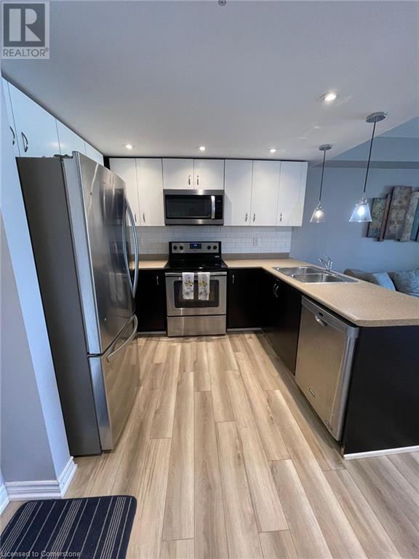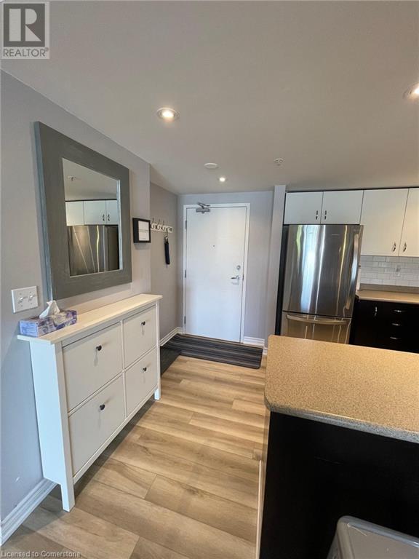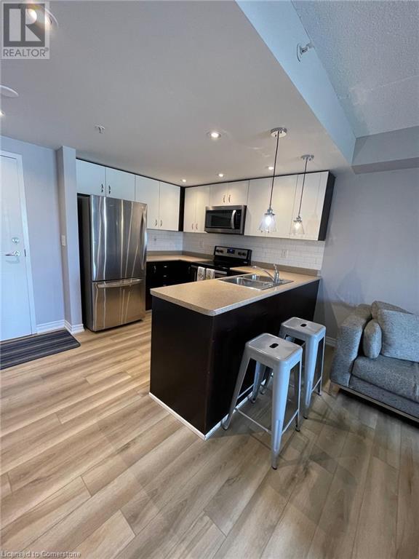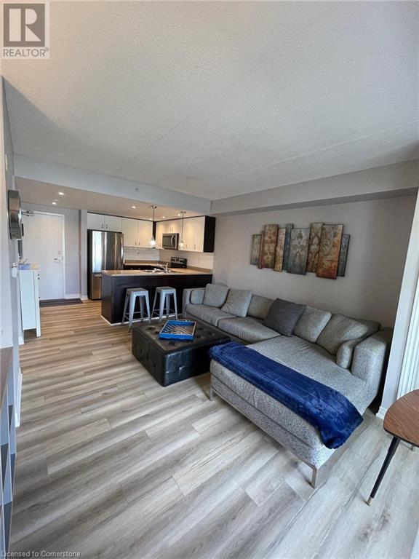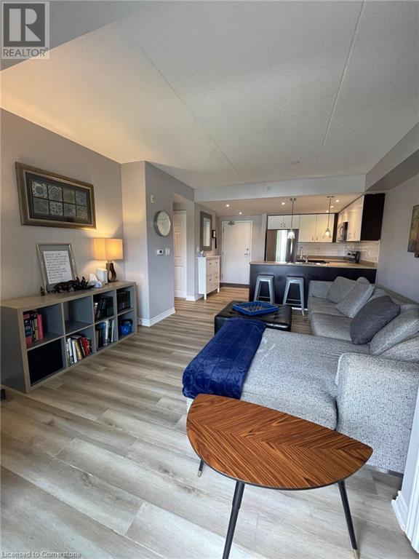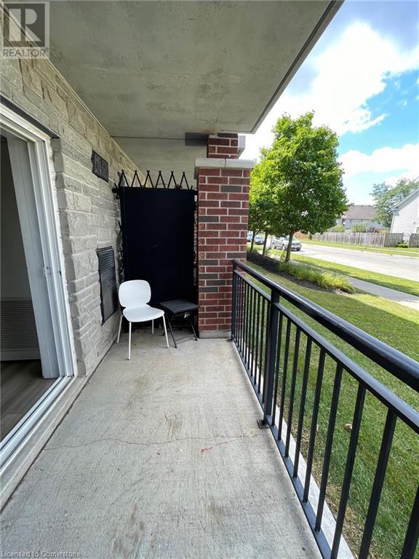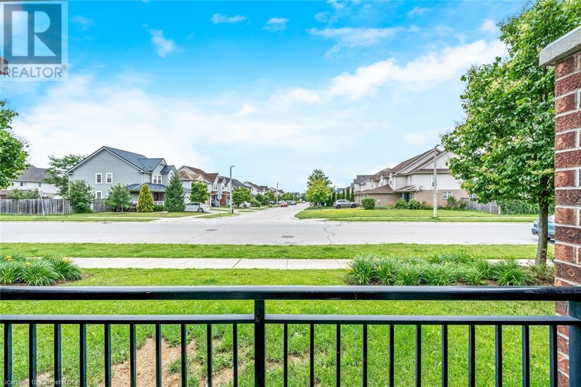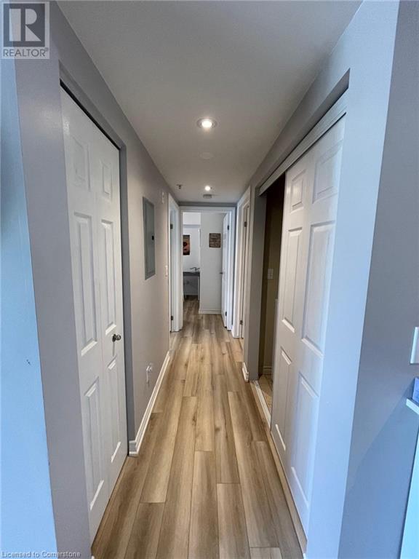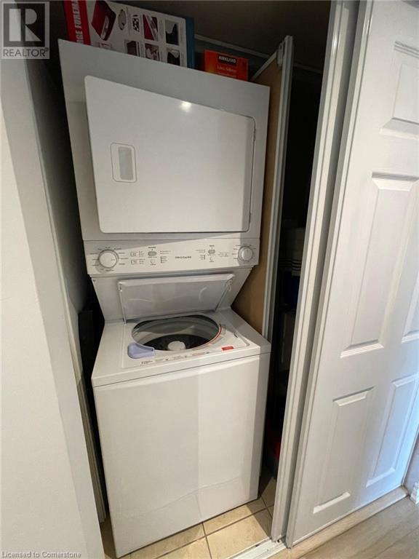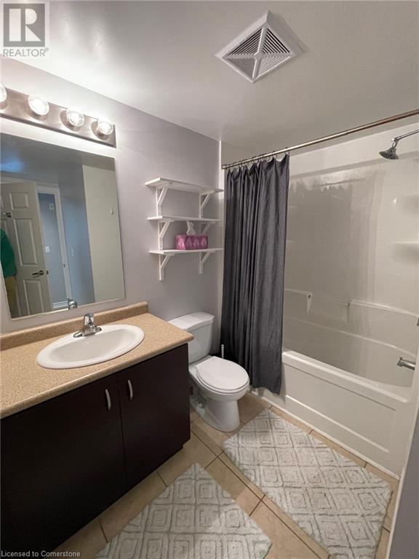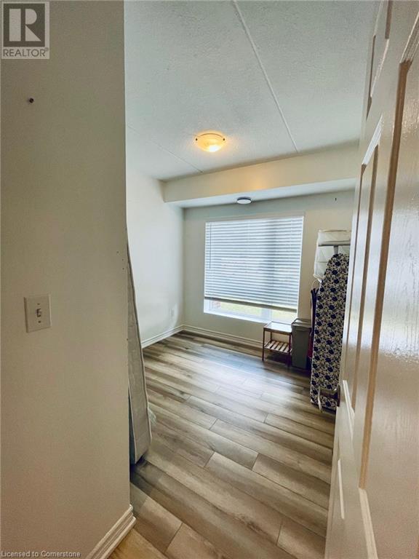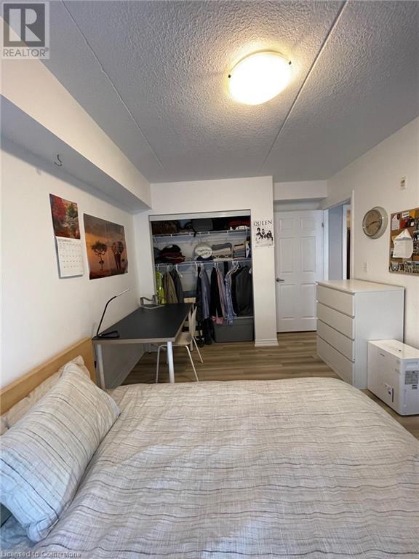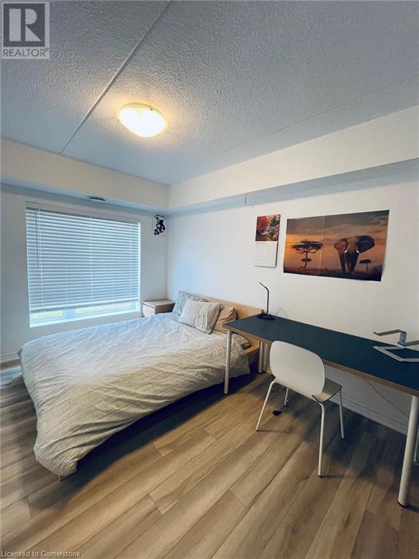2 Bedroom
1 Bathroom
756 ft2
Central Air Conditioning
Forced Air
$2,400 MonthlyParking, Property Management
Stunning convenient first floor 2 bedroom condo in highly sought-after south-end Westminster Woods neighborhood. This bright and clean unit has upgraded kitchen w/modern 2-tone cabinetry, S/S appliances, backsplash & pendant lighting. Open-concept living/dining features beautiful laminate floors throughout & W/O to Private Balcony retreat. 2 bright & spacious bedrooms & 4-pce bathroom. In-suite laundry & ample storage space. Incl. stainless steel appliances, clothes washer/dryer, ELFs, window coverings. HWT (R), secure entrance, an elevator, common use building and party room! Within walking distance to public library, Galaxy Theatre, multiple restaurants, 3 lrg. grocery stores, pharmacy, fitness center, beer and liquor stores, 5 banks and also less than a mile to 'Springfield Golf Course' on Hwy 6. Just a few minutes to Hwy 401. Bus service direct to the University and downtown Guelph and Go Bus for commuters. This neighborhood has hiking/biking trails, natural forest and wetland settings throughout and always nicely maintained and landscaped for the resident’s enjoyment. (id:43503)
Property Details
|
MLS® Number
|
40754844 |
|
Property Type
|
Single Family |
|
Amenities Near By
|
Golf Nearby, Hospital, Park, Place Of Worship, Public Transit, Schools, Shopping |
|
Community Features
|
School Bus |
|
Equipment Type
|
Water Heater |
|
Features
|
Conservation/green Belt, Balcony, No Pet Home |
|
Parking Space Total
|
1 |
|
Rental Equipment Type
|
Water Heater |
Building
|
Bathroom Total
|
1 |
|
Bedrooms Above Ground
|
2 |
|
Bedrooms Total
|
2 |
|
Appliances
|
Dishwasher, Dryer, Refrigerator, Stove, Washer, Microwave Built-in, Window Coverings |
|
Basement Type
|
None |
|
Constructed Date
|
2009 |
|
Construction Style Attachment
|
Attached |
|
Cooling Type
|
Central Air Conditioning |
|
Exterior Finish
|
Brick |
|
Heating Type
|
Forced Air |
|
Stories Total
|
1 |
|
Size Interior
|
756 Ft2 |
|
Type
|
Apartment |
|
Utility Water
|
Municipal Water |
Land
|
Access Type
|
Highway Nearby |
|
Acreage
|
No |
|
Land Amenities
|
Golf Nearby, Hospital, Park, Place Of Worship, Public Transit, Schools, Shopping |
|
Sewer
|
Municipal Sewage System |
|
Size Total Text
|
Unknown |
|
Zoning Description
|
R.4a-30 |
Rooms
| Level |
Type |
Length |
Width |
Dimensions |
|
Main Level |
4pc Bathroom |
|
|
Measurements not available |
|
Main Level |
Bedroom |
|
|
9'6'' x 8'9'' |
|
Main Level |
Primary Bedroom |
|
|
13'9'' x 9'9'' |
|
Main Level |
Great Room |
|
|
14'7'' x 11'7'' |
|
Main Level |
Kitchen |
|
|
11'4'' x 8'8'' |
https://www.realtor.ca/real-estate/28660059/37-goodwin-drive-unit-104-guelph

