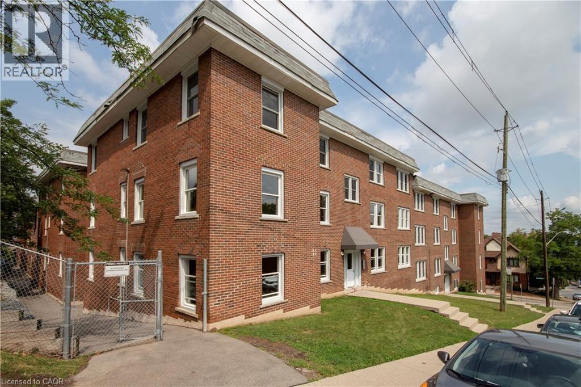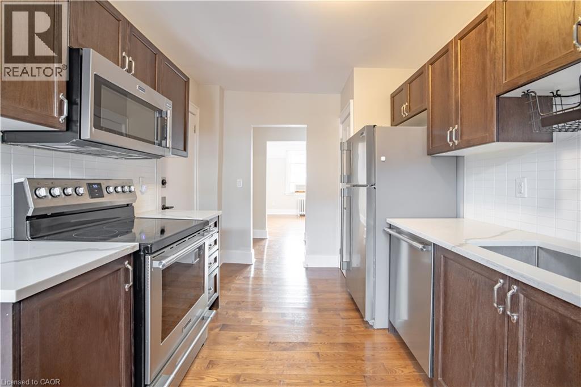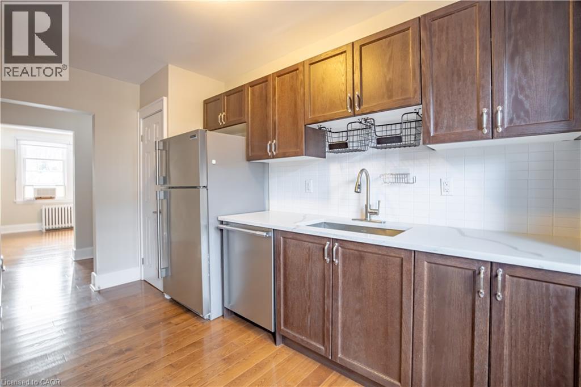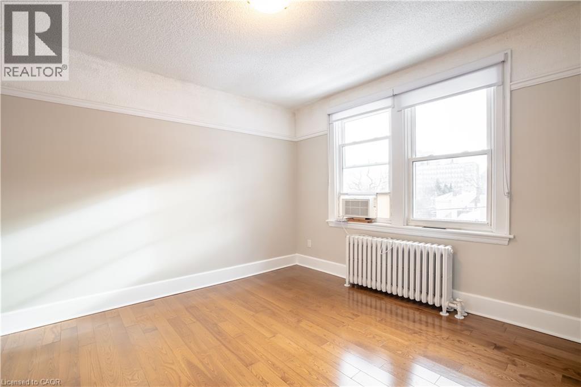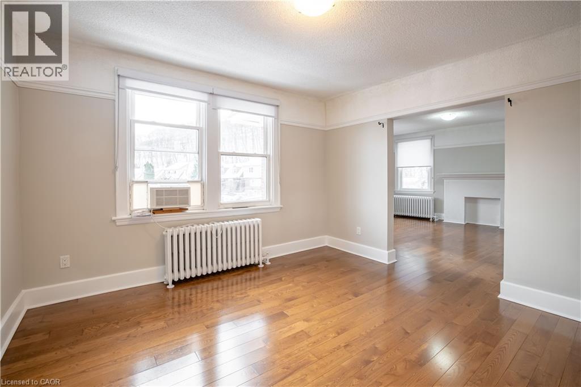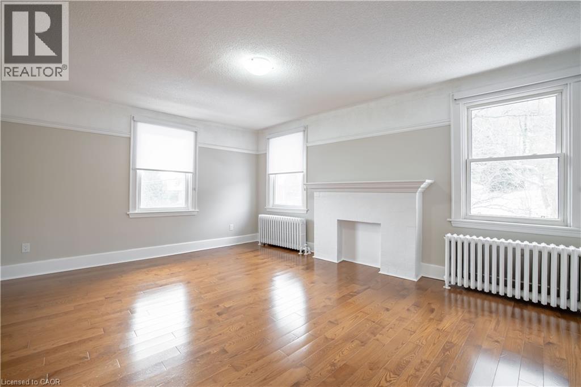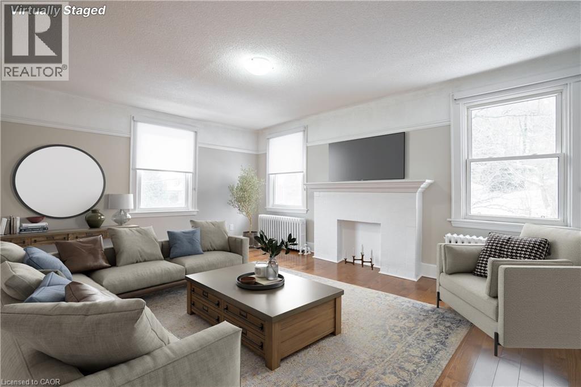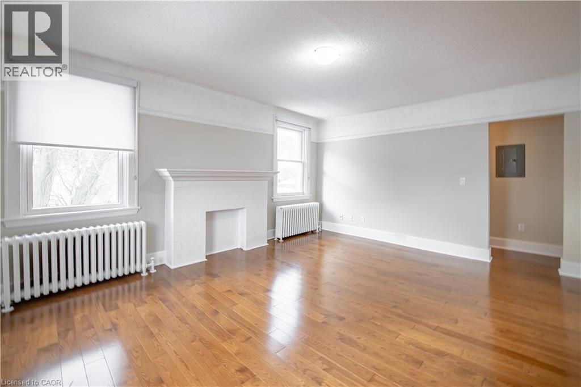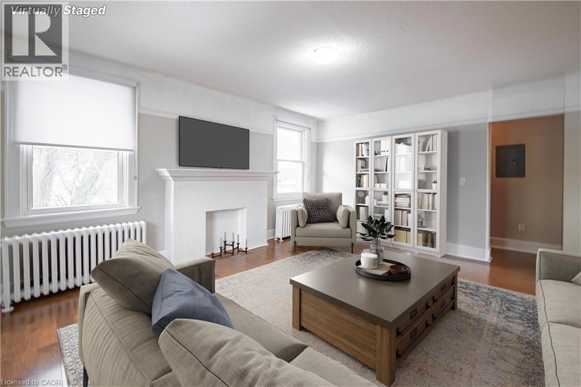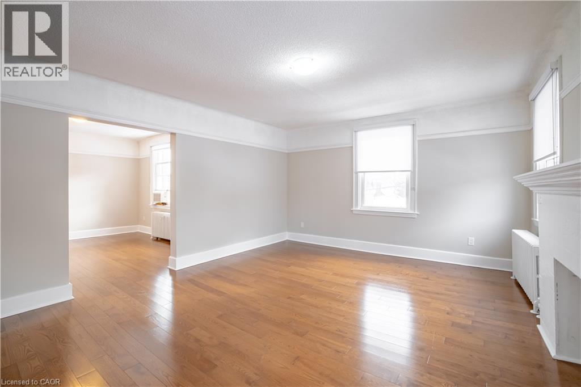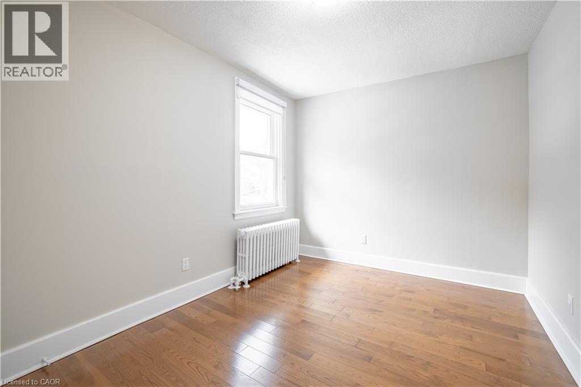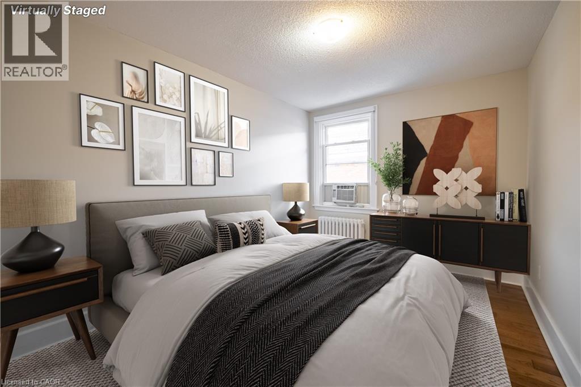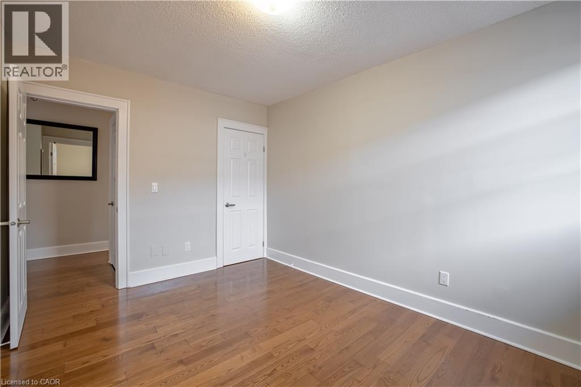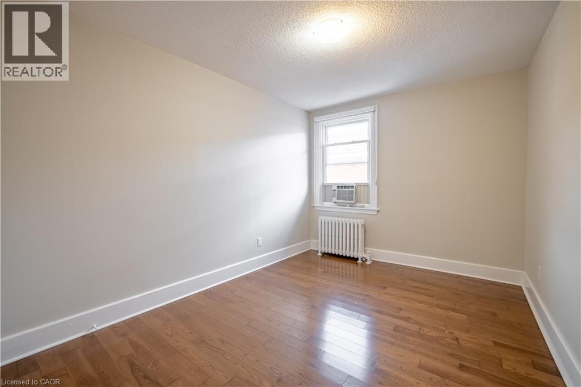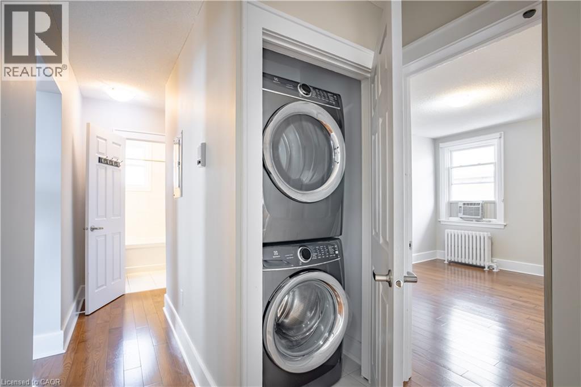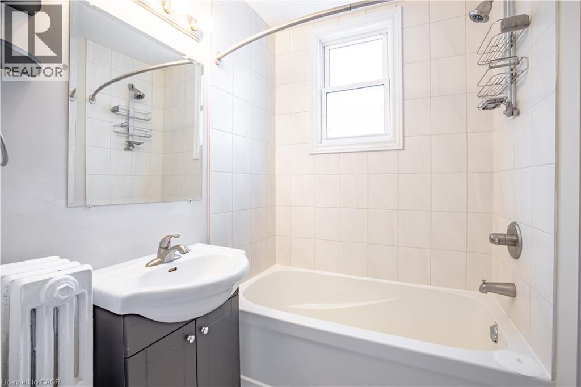366 John Street S Unit# 14 Hamilton, Ontario L8N 2E4
2 Bedroom
1 Bathroom
948 ft2
Window Air Conditioner
Radiant Heat
$2,350 MonthlyHeat, Water
Elevate your living experience with this radiant top-floor corner unit featuring exquisite quartz countertops, luxurious hardwood floors, and the added convenience of an available rental parking spot for just $50. Two bedrooms plus two principal rooms plus the kitchen. Nestled in proximity to St. Joseph and surrounded by a plethora of dining options, this residence promises a perfect blend of style, comfort, and accessibility. Don't miss the chance to make this bright and modern space your new rental home! Available December 1st. (id:43503)
Property Details
| MLS® Number | 40775027 |
| Property Type | Single Family |
| Neigbourhood | Corktown |
| Amenities Near By | Hospital |
| Equipment Type | None |
| Features | Paved Driveway, Shared Driveway |
| Parking Space Total | 1 |
| Rental Equipment Type | None |
Building
| Bathroom Total | 1 |
| Bedrooms Above Ground | 2 |
| Bedrooms Total | 2 |
| Appliances | Dishwasher, Dryer, Refrigerator, Stove, Washer, Microwave Built-in |
| Basement Type | None |
| Construction Style Attachment | Attached |
| Cooling Type | Window Air Conditioner |
| Exterior Finish | Brick |
| Heating Fuel | Natural Gas |
| Heating Type | Radiant Heat |
| Stories Total | 1 |
| Size Interior | 948 Ft2 |
| Type | Apartment |
| Utility Water | Municipal Water |
Land
| Acreage | No |
| Land Amenities | Hospital |
| Sewer | Municipal Sewage System |
| Size Total Text | Unknown |
| Zoning Description | E |
Rooms
| Level | Type | Length | Width | Dimensions |
|---|---|---|---|---|
| Main Level | 4pc Bathroom | Measurements not available | ||
| Main Level | Bedroom | 13'0'' x 9'2'' | ||
| Main Level | Primary Bedroom | 12'11'' x 9'7'' | ||
| Main Level | Kitchen | 14'5'' x 8'11'' | ||
| Main Level | Dining Room | 12'0'' x 12'4'' | ||
| Main Level | Living Room | 17'1'' x 13'11'' |
https://www.realtor.ca/real-estate/28937058/366-john-street-s-unit-14-hamilton
Contact Us
Contact us for more information

