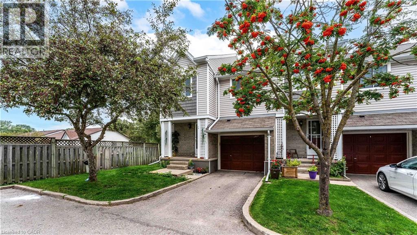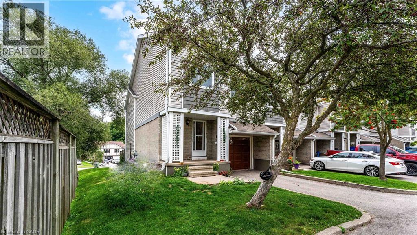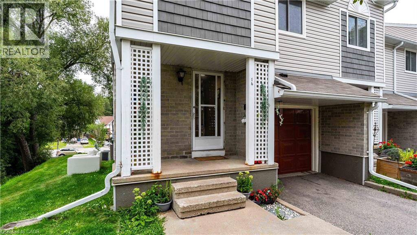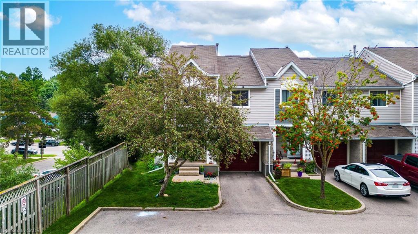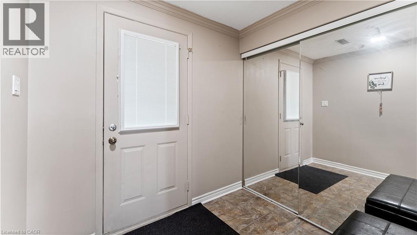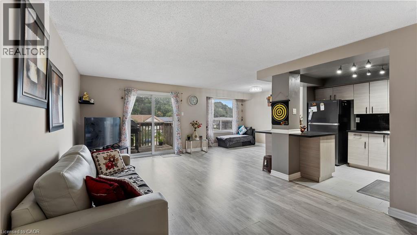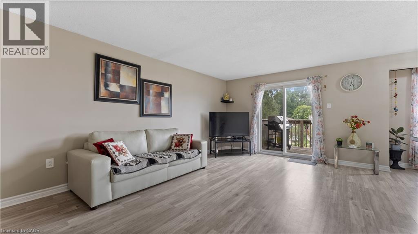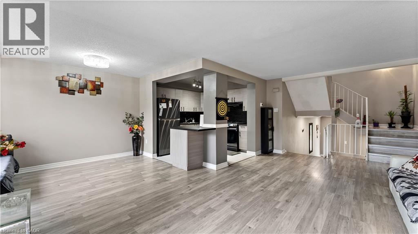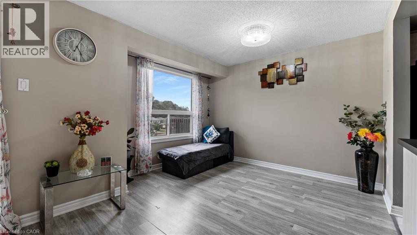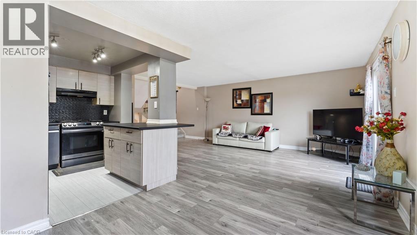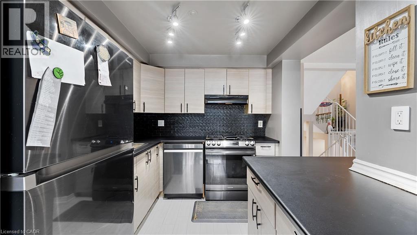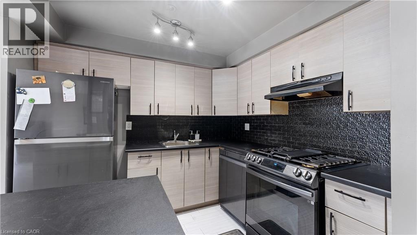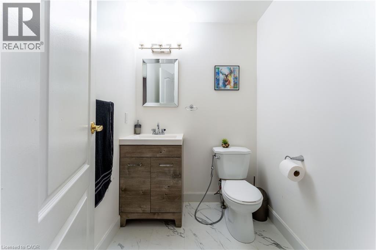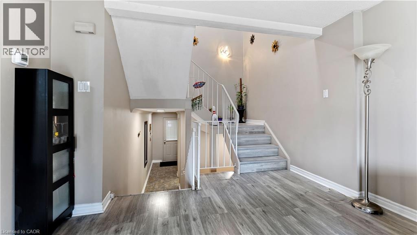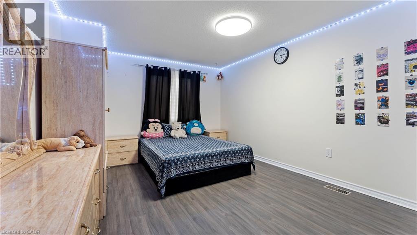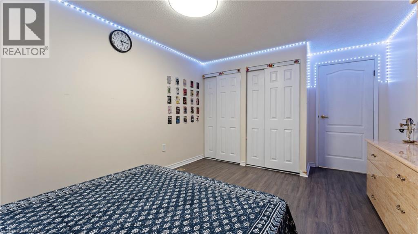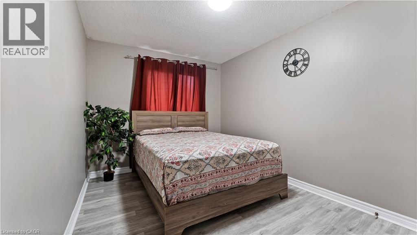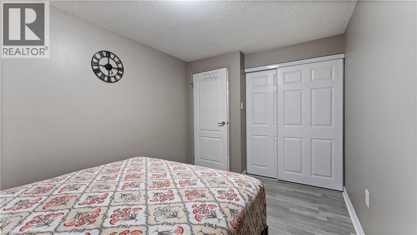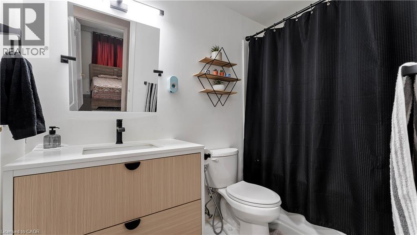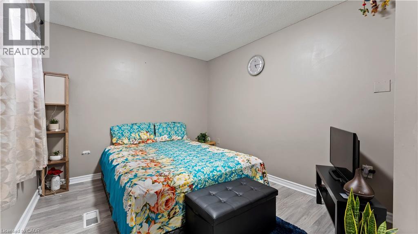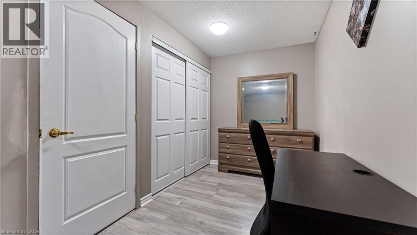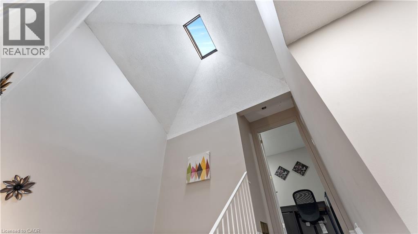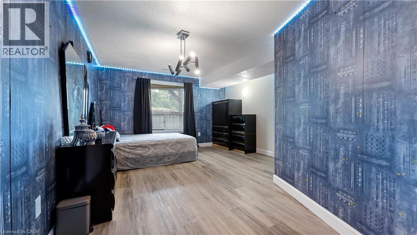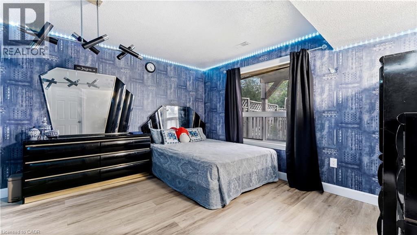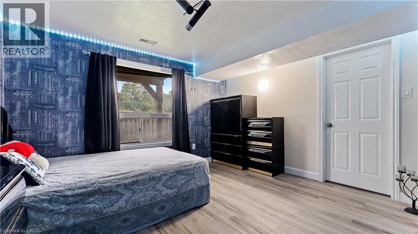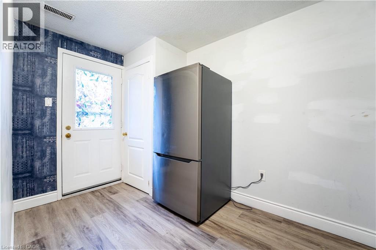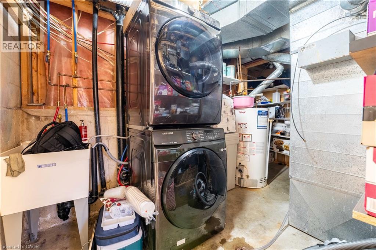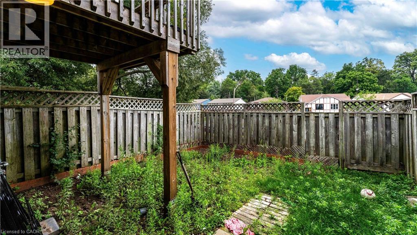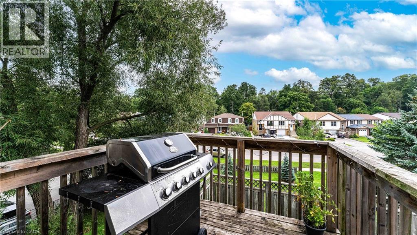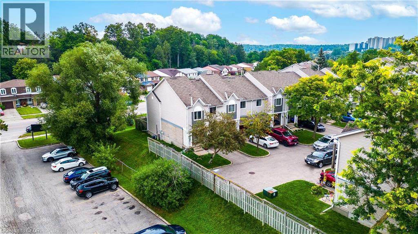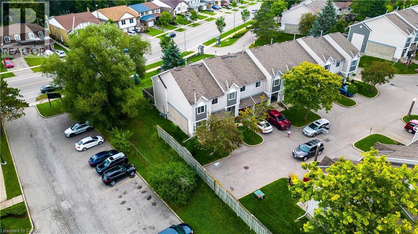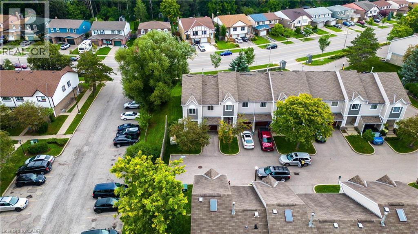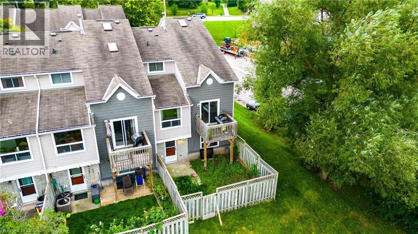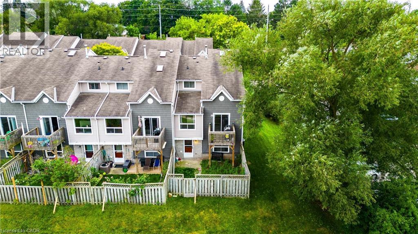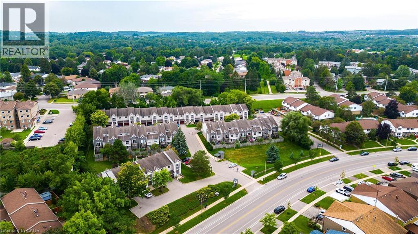365 Pioneer Drive Unit# 16 Kitchener, Ontario N2P 2A6
$599,000Maintenance,
$572 Monthly
Maintenance,
$572 MonthlyWelcome to this charming and carpet free end unit located in the sought-after Pioneer Park area. This home offers a convenient and desirable location with easy access to shopping, public transportation, scenic walking trails, and it's just a few minutes away from HWY 401 for your commuting needs. Upon entering, you'll be greeted by a cozy interior living room featuring three bedrooms. The upper-level bedroom presents a versatile space that can serve as a sitting room or an additional bedroom, providing flexibility to suit your preferences. Modern kitchen boasting luxury feeling. One of the highlights of this home is the option to choose your preferred deck for relaxation and outdoor enjoyment. The upper deck, accessible from the living room, offers a scenic vantage point, while the second deck, accessed through the basement, provides an alternative space to unwind and soak in the surroundings. This beautiful end unit offers not only a comfortable living space with multiple bedrooms and updated features but also the luxury of choice when it comes to outdoor spaces. must see property ! Don't MISS TO SEE ! Visitor Parking Available. (id:43503)
Property Details
| MLS® Number | 40775726 |
| Property Type | Single Family |
| Neigbourhood | Pioneer Park |
| Parking Space Total | 2 |
Building
| Bedrooms Above Ground | 3 |
| Bedrooms Below Ground | 1 |
| Bedrooms Total | 4 |
| Architectural Style | 2 Level |
| Basement Development | Unfinished |
| Basement Type | Full (unfinished) |
| Construction Style Attachment | Attached |
| Cooling Type | Central Air Conditioning |
| Exterior Finish | Other |
| Heating Type | Forced Air |
| Stories Total | 2 |
| Size Interior | 1,354 Ft2 |
| Type | Row / Townhouse |
| Utility Water | Municipal Water |
Parking
| Attached Garage |
Land
| Acreage | Yes |
| Size Total Text | 50 - 100 Acres |
| Zoning Description | R |
Rooms
| Level | Type | Length | Width | Dimensions |
|---|---|---|---|---|
| Second Level | Bedroom | 12'11'' x 10'11'' | ||
| Second Level | Living Room | 18'10'' x 11'0'' | ||
| Second Level | Dining Room | 8'0'' x 10'0'' | ||
| Second Level | Kitchen | 8'11'' x 8'11'' | ||
| Third Level | Primary Bedroom | 12'8'' x 11'0'' | ||
| Third Level | Bedroom | 20'8'' x 11'0'' | ||
| Basement | Bedroom | 20'0'' x 16'11'' |
https://www.realtor.ca/real-estate/29036920/365-pioneer-drive-unit-16-kitchener
Contact Us
Contact us for more information

