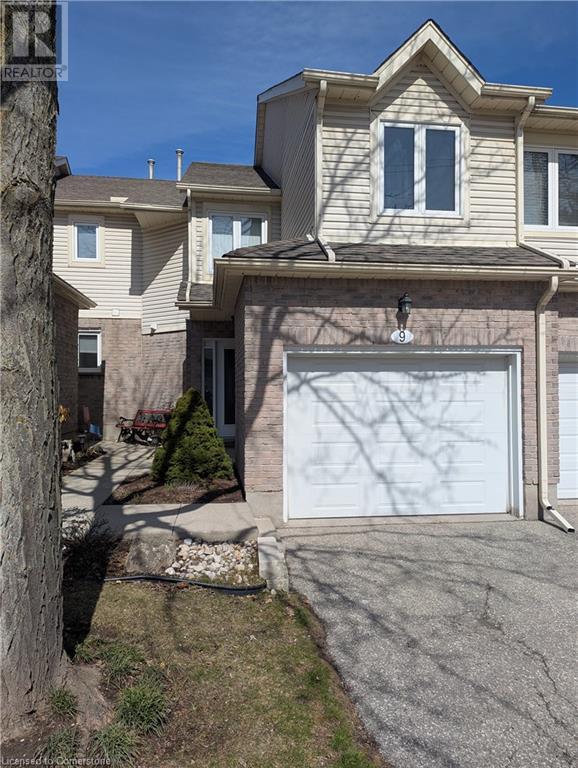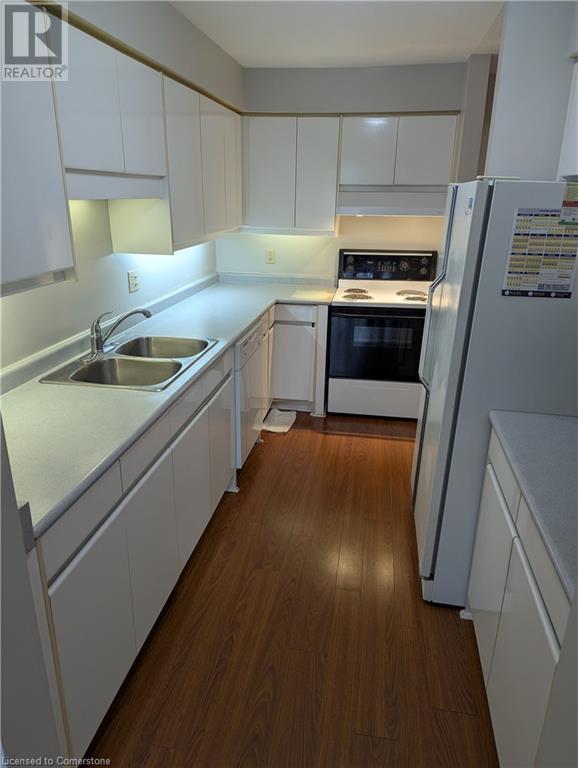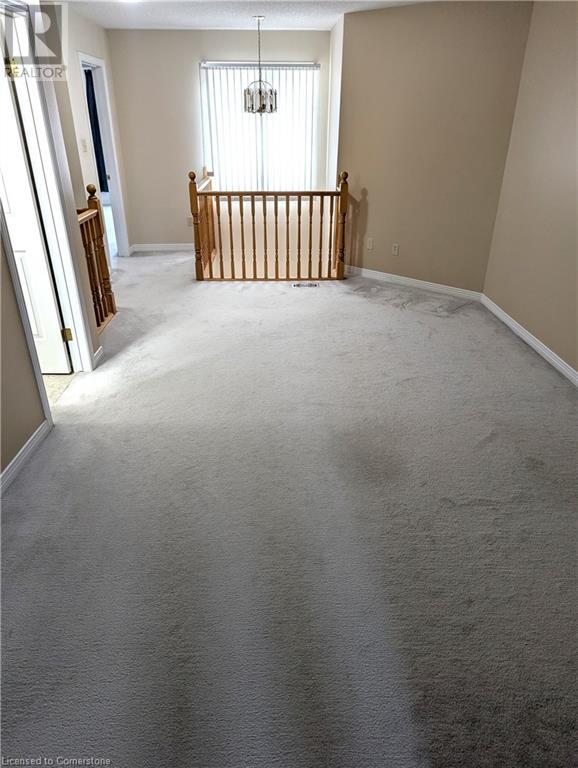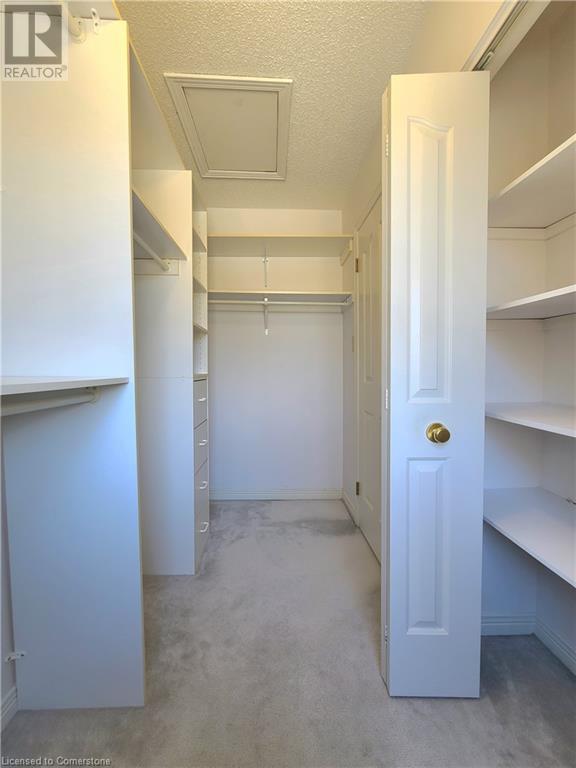2 Bedroom
4 Bathroom
1,380 ft2
2 Level
Central Air Conditioning
Forced Air
$2,800 MonthlyLandscaping, Property Management, Water, Parking
Welcome to this beautiful 2-bedroom townhouse in one of the most desirable areas of Waterloo! If you’re looking for a clean, quiet place in a peaceful townhouse complex, this might just be it! Featuring an ample living room & dining room, a kitchen with an attached breakfast area and access to a large, private deck, a primary bedroom with ensuite and walk-in closet, large upstairs den area, and a finished walkout basement with its own bathroom, plus parking for 2 vehicles in the garage and driveway with inside access to the garage. Snow removal & landscaping are provided. All residents have exclusive use of a private pool & whirlpool. Outdoor walking trails are right at your doorstep and several parks are within easy reach. Nearby, in the Laurelwood area, are Waterloo Region’s most renowned public schools. The University of Waterloo & Wilfrid Laurier University are within easy driving distance, as well as numerous tech companies, Costco, and several large shopping plazas (including The Boardwalk complex). Condo rules prohibit rental by unrelated individuals. Contact your realtor for a showing today! Available immediately. (id:43503)
Property Details
|
MLS® Number
|
40712049 |
|
Property Type
|
Single Family |
|
Neigbourhood
|
Laurelwood |
|
Amenities Near By
|
Park, Place Of Worship, Playground, Schools, Shopping |
|
Community Features
|
Community Centre, School Bus |
|
Features
|
Automatic Garage Door Opener |
|
Parking Space Total
|
2 |
Building
|
Bathroom Total
|
4 |
|
Bedrooms Above Ground
|
2 |
|
Bedrooms Total
|
2 |
|
Appliances
|
Dishwasher, Dryer, Refrigerator, Stove, Water Softener, Washer, Hood Fan, Window Coverings |
|
Architectural Style
|
2 Level |
|
Basement Development
|
Finished |
|
Basement Type
|
Full (finished) |
|
Construction Style Attachment
|
Attached |
|
Cooling Type
|
Central Air Conditioning |
|
Exterior Finish
|
Brick, Vinyl Siding |
|
Half Bath Total
|
1 |
|
Heating Fuel
|
Natural Gas |
|
Heating Type
|
Forced Air |
|
Stories Total
|
2 |
|
Size Interior
|
1,380 Ft2 |
|
Type
|
Row / Townhouse |
|
Utility Water
|
Municipal Water |
Parking
Land
|
Acreage
|
No |
|
Land Amenities
|
Park, Place Of Worship, Playground, Schools, Shopping |
|
Sewer
|
Municipal Sewage System |
|
Size Total Text
|
Unknown |
|
Zoning Description
|
R1 |
Rooms
| Level |
Type |
Length |
Width |
Dimensions |
|
Second Level |
Full Bathroom |
|
|
Measurements not available |
|
Second Level |
Bedroom |
|
|
13'2'' x 8'10'' |
|
Second Level |
4pc Bathroom |
|
|
Measurements not available |
|
Second Level |
Primary Bedroom |
|
|
14'7'' x 12'5'' |
|
Second Level |
Den |
|
|
17'7'' x 10'9'' |
|
Basement |
3pc Bathroom |
|
|
Measurements not available |
|
Basement |
Recreation Room |
|
|
25'3'' x 18'7'' |
|
Main Level |
2pc Bathroom |
|
|
5'7'' x 4'0'' |
|
Main Level |
Breakfast |
|
|
7'9'' x 7'2'' |
|
Main Level |
Kitchen |
|
|
11'1'' x 7'11'' |
|
Main Level |
Living Room |
|
|
15'4'' x 10'9'' |
|
Main Level |
Dining Room |
|
|
10'9'' x 10'2'' |
https://www.realtor.ca/real-estate/28096700/365-bennington-gate-unit-9-waterloo













































