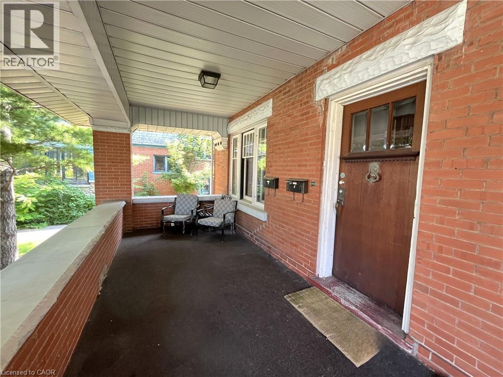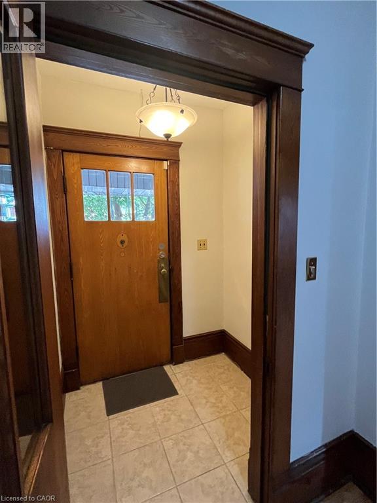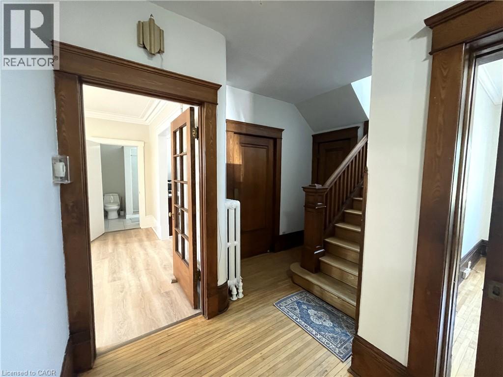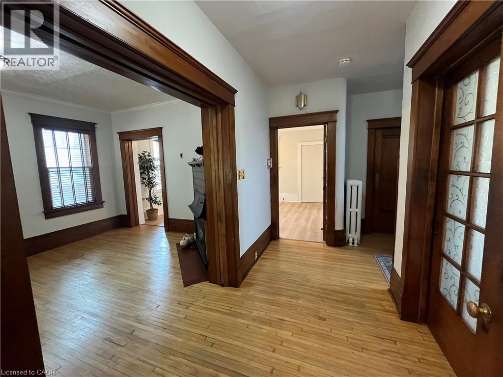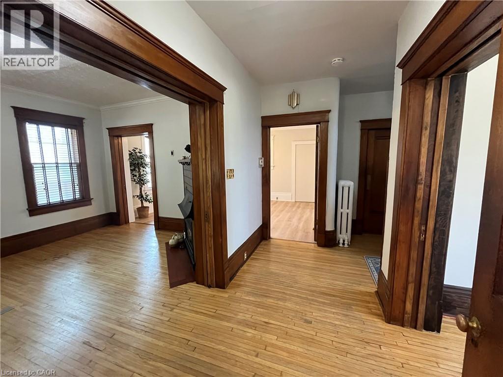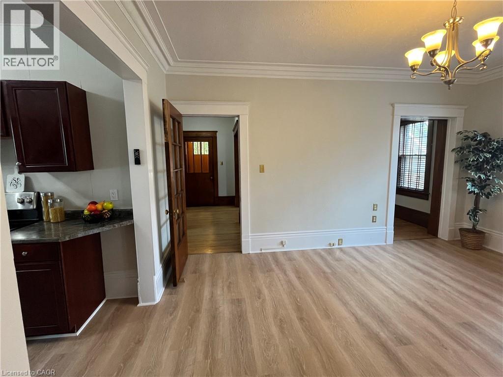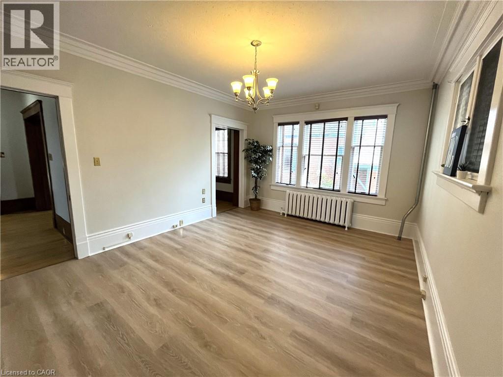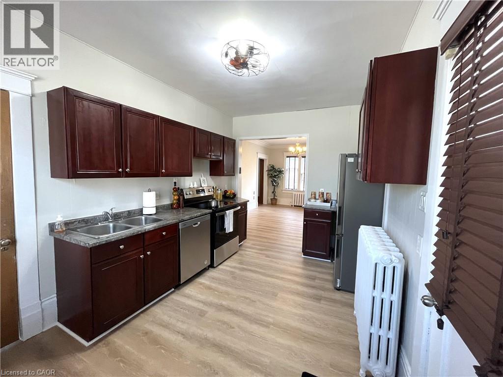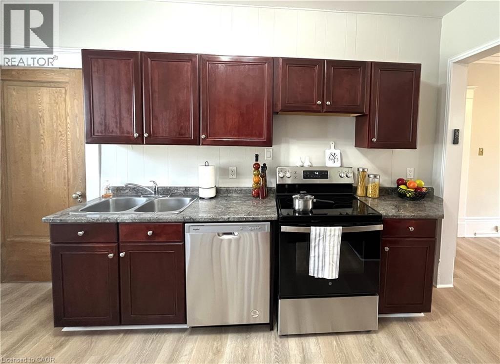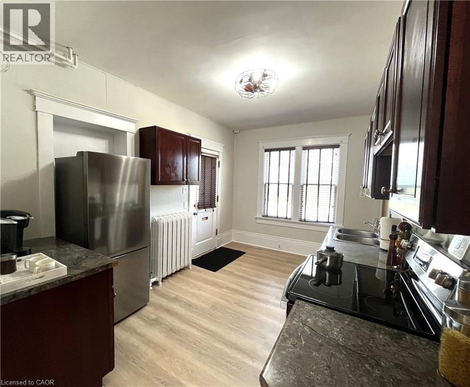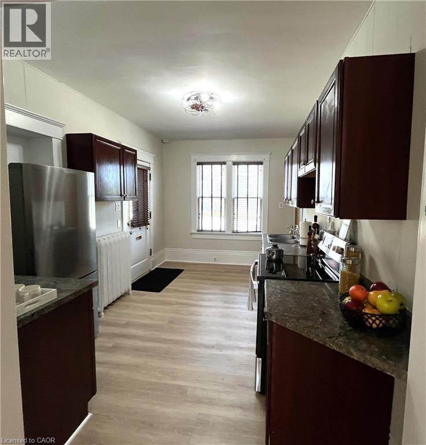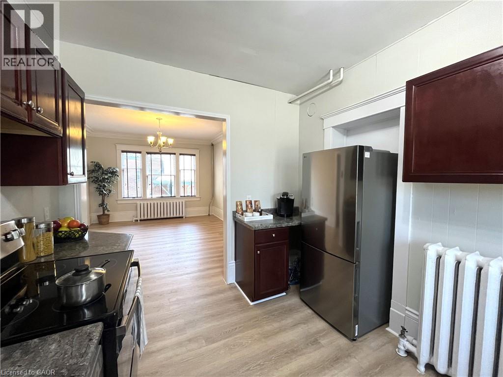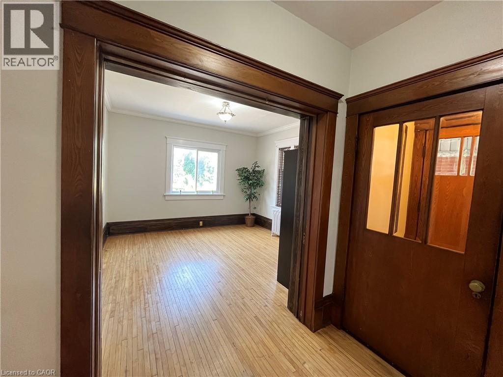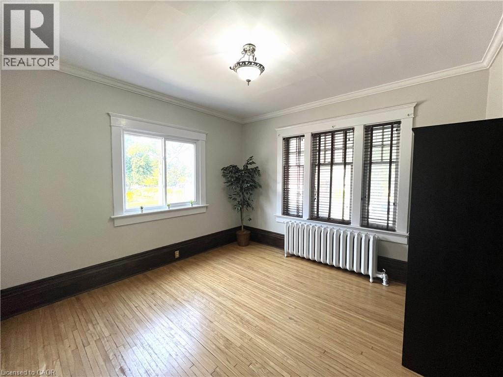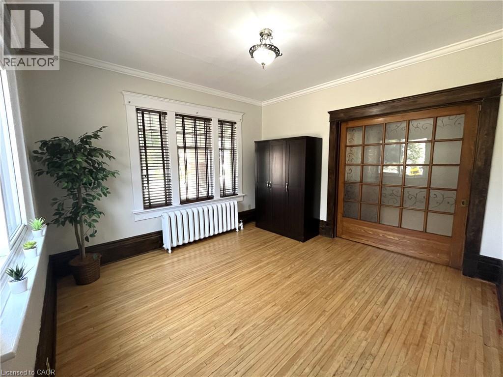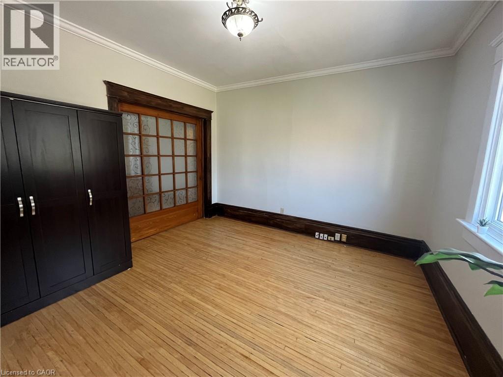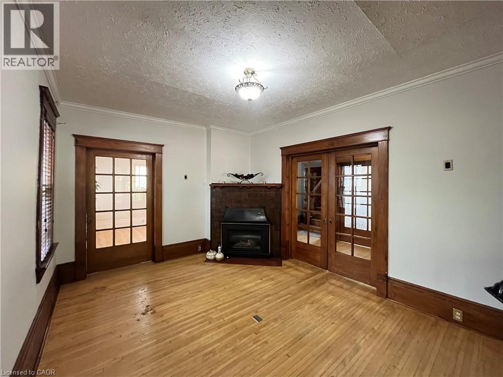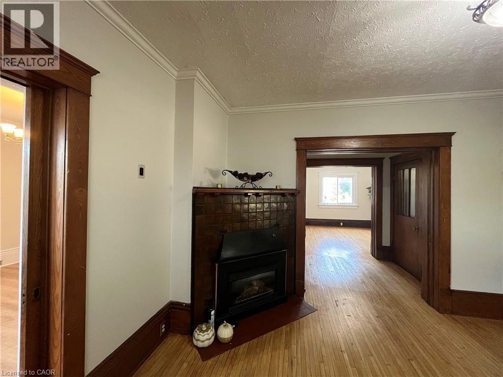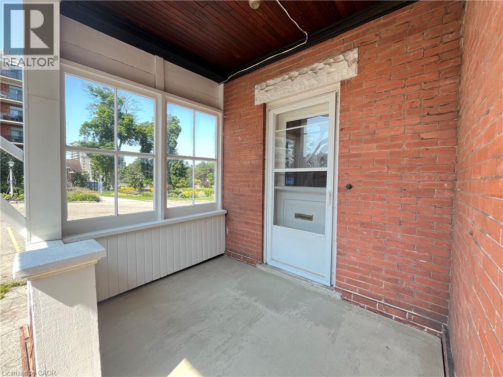2 Bedroom
1 Bathroom
1,000 ft2
2 Level
Window Air Conditioner
Hot Water Radiator Heat
$1,750 MonthlyProperty Management, Exterior Maintenance
Historic charm Meets Downtown Convenience. Experience the perfect blend of old-world charm and modern comfort in this exceptional 2-bedroom, main-floor apartment, located in the heart of downtown Kitchener. Situated in a beautifully maintained 100+ year-old home, this residence is ideal for tenants who appreciate character, craftsmanship, and a unique living environment. Nestled in the heart of Kitchener’s vibrant downtown, 361 Queen Street South places you steps from restaurants, cafes, shops, public transit, and cultural landmarks. Whether you’re commuting, exploring the city, or enjoying local events, everything you need is right at your doorstep. (id:43503)
Property Details
|
MLS® Number
|
40778949 |
|
Property Type
|
Single Family |
|
Neigbourhood
|
Mill Courtland Woodside Park |
|
Amenities Near By
|
Hospital, Park, Place Of Worship, Playground, Public Transit, Schools, Shopping |
|
Community Features
|
School Bus |
|
Parking Space Total
|
2 |
|
Structure
|
Porch |
Building
|
Bathroom Total
|
1 |
|
Bedrooms Above Ground
|
2 |
|
Bedrooms Total
|
2 |
|
Appliances
|
Dishwasher, Dryer, Refrigerator, Stove, Water Softener, Washer, Window Coverings |
|
Architectural Style
|
2 Level |
|
Basement Development
|
Unfinished |
|
Basement Type
|
Full (unfinished) |
|
Construction Style Attachment
|
Detached |
|
Cooling Type
|
Window Air Conditioner |
|
Exterior Finish
|
Aluminum Siding, Brick Veneer |
|
Heating Type
|
Hot Water Radiator Heat |
|
Stories Total
|
2 |
|
Size Interior
|
1,000 Ft2 |
|
Type
|
House |
|
Utility Water
|
Municipal Water |
Land
|
Acreage
|
No |
|
Land Amenities
|
Hospital, Park, Place Of Worship, Playground, Public Transit, Schools, Shopping |
|
Sewer
|
Municipal Sewage System |
|
Size Frontage
|
55 Ft |
|
Size Total Text
|
Unknown |
|
Zoning Description
|
C3 |
Rooms
| Level |
Type |
Length |
Width |
Dimensions |
|
Basement |
Storage |
|
|
7'0'' x 7'0'' |
|
Basement |
Laundry Room |
|
|
6'0'' x 6'0'' |
|
Main Level |
Kitchen |
|
|
13'1'' x 9'4'' |
|
Main Level |
Living Room |
|
|
15'0'' x 10'0'' |
|
Main Level |
Primary Bedroom |
|
|
12'0'' x 10'0'' |
|
Main Level |
Bedroom |
|
|
10'0'' x 10'0'' |
|
Main Level |
3pc Bathroom |
|
|
Measurements not available |
https://www.realtor.ca/real-estate/28986612/361-queen-street-s-unit-main-kitchener

