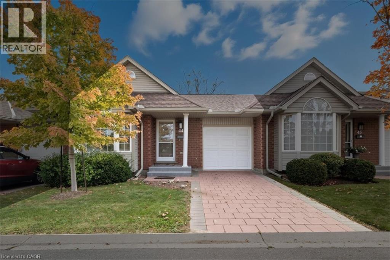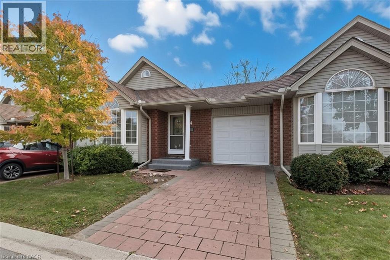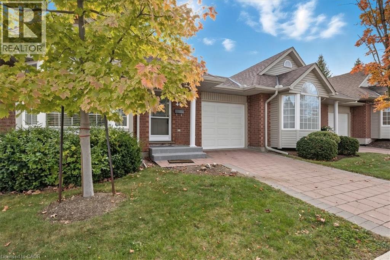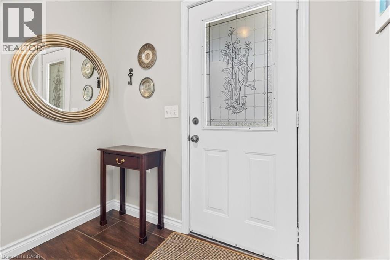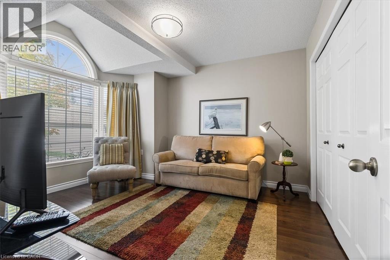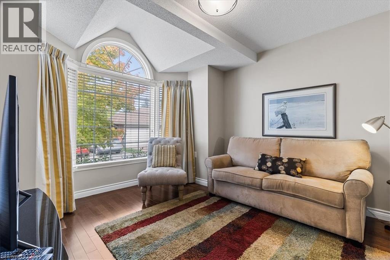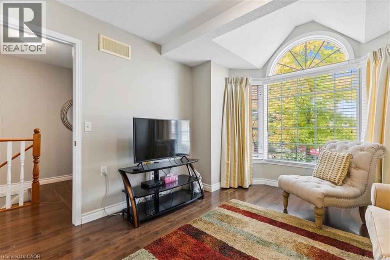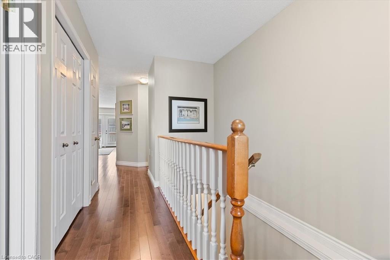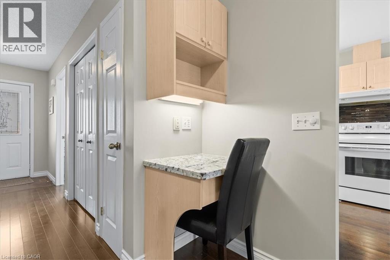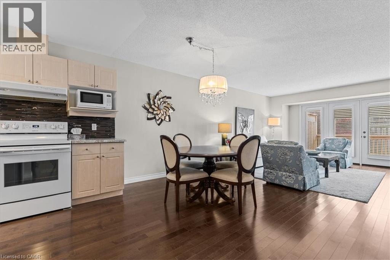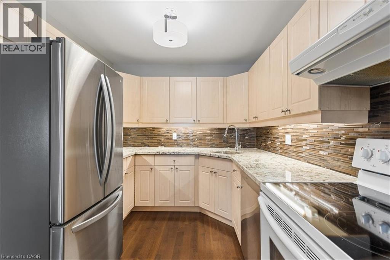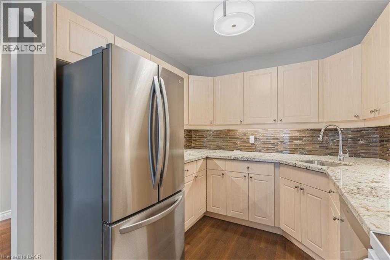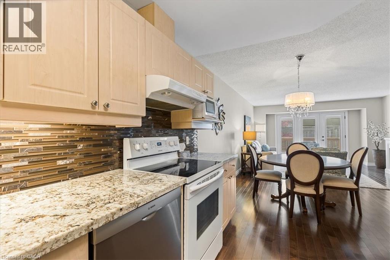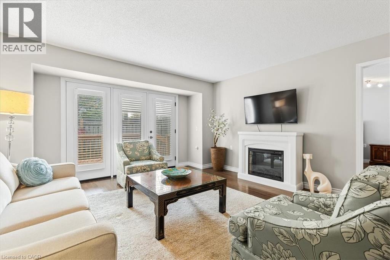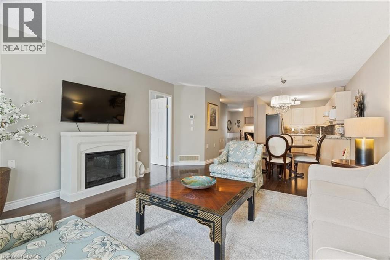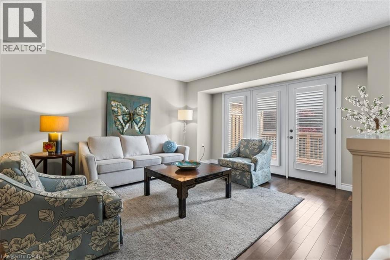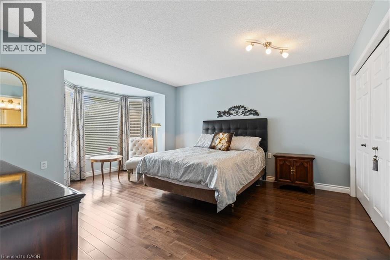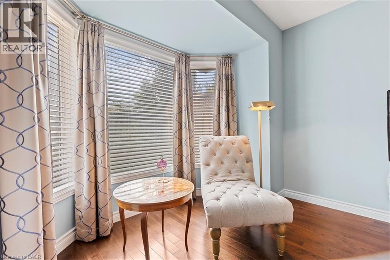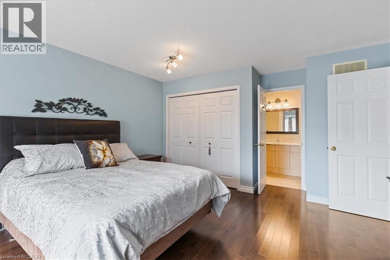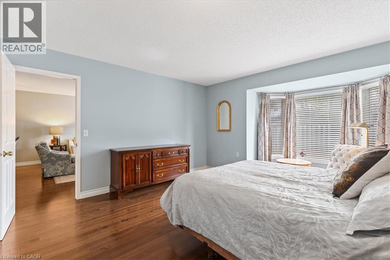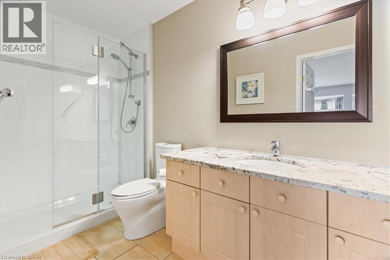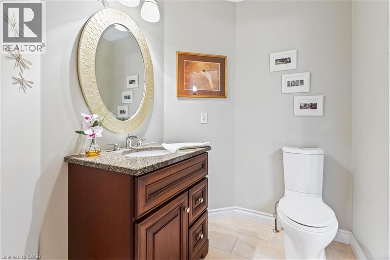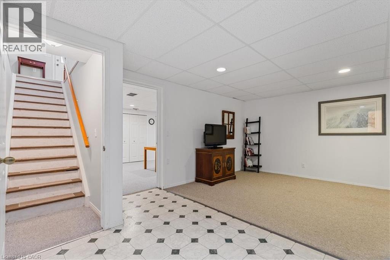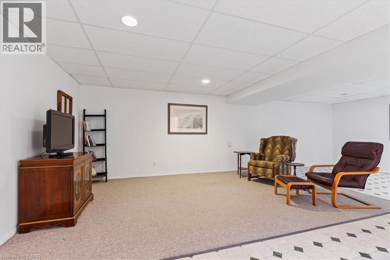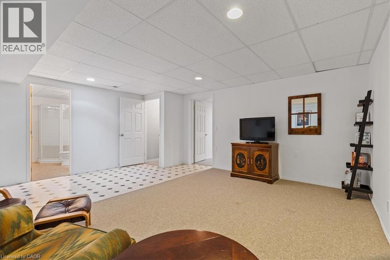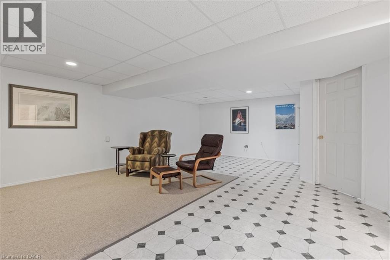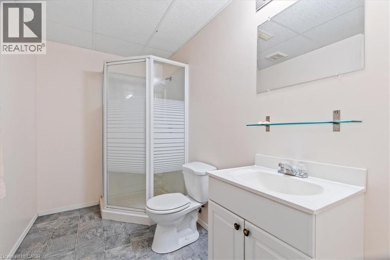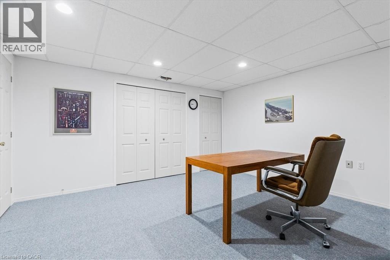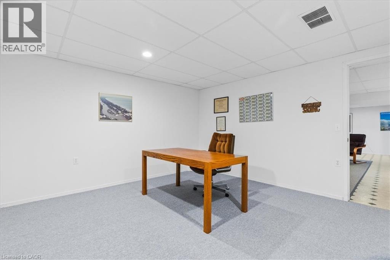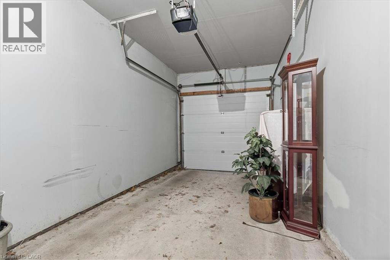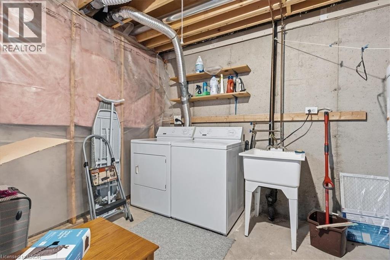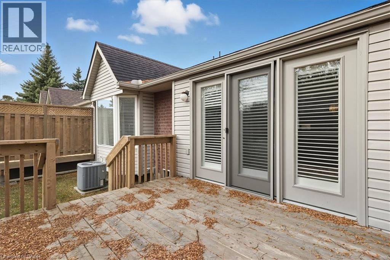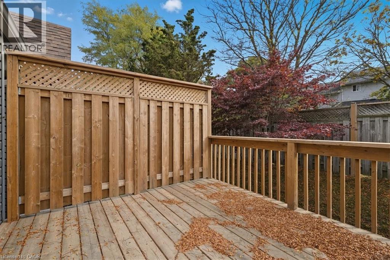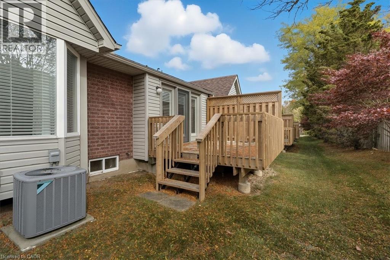360 Erbsville Road Unit# 44 Waterloo, Ontario N2T 2W3
$599,000Maintenance, Common Area Maintenance, Landscaping, Property Management
$717.44 Monthly
Maintenance, Common Area Maintenance, Landscaping, Property Management
$717.44 MonthlyDon’t miss your chance to become part of the sought-after 360 Erbsville community! This executive-style bungalow condo offers exceptional main-floor living, featuring upgraded flooring, a custom kitchen, and a spacious living area that opens to a private deck. Interior access to the garage adds everyday ease and comfort. The fully finished lower level expands your living space with a large recreation room, a dedicated home office (which could serve as a third bedroom), and a full additional bathroom. This unit is part of a well-managed condo association that takes care of all exterior maintenance — including lawn care, snow removal, roofing, and shared green spaces — allowing you to enjoy a truly carefree lifestyle. Nestled in a quiet, desirable Waterloo neighbourhood, you're just minutes from parks, shopping, public transit, and other key amenities. (id:43503)
Property Details
| MLS® Number | 40781148 |
| Property Type | Single Family |
| Neigbourhood | Clair Hills |
| Amenities Near By | Public Transit |
| Community Features | High Traffic Area |
| Parking Space Total | 2 |
Building
| Bathroom Total | 3 |
| Bedrooms Above Ground | 2 |
| Bedrooms Total | 2 |
| Appliances | Dishwasher, Dryer, Microwave, Refrigerator, Stove, Washer |
| Architectural Style | Bungalow |
| Basement Development | Finished |
| Basement Type | Full (finished) |
| Constructed Date | 2000 |
| Construction Style Attachment | Attached |
| Cooling Type | Central Air Conditioning |
| Exterior Finish | Brick, Vinyl Siding |
| Fireplace Present | Yes |
| Fireplace Total | 1 |
| Half Bath Total | 1 |
| Heating Fuel | Natural Gas |
| Heating Type | Forced Air |
| Stories Total | 1 |
| Size Interior | 1,160 Ft2 |
| Type | Row / Townhouse |
| Utility Water | Municipal Water |
Parking
| Attached Garage |
Land
| Acreage | No |
| Land Amenities | Public Transit |
| Sewer | Municipal Sewage System |
| Size Total Text | Unknown |
| Zoning Description | R8 |
Rooms
| Level | Type | Length | Width | Dimensions |
|---|---|---|---|---|
| Basement | 3pc Bathroom | Measurements not available | ||
| Basement | Recreation Room | 26'6'' x 17'6'' | ||
| Main Level | 4pc Bathroom | Measurements not available | ||
| Main Level | 2pc Bathroom | Measurements not available | ||
| Main Level | Bedroom | 12'8'' x 10'8'' | ||
| Main Level | Primary Bedroom | 18'9'' x 13'6'' | ||
| Main Level | Dining Room | 14'1'' x 8'7'' | ||
| Main Level | Kitchen | 3'7'' x 2'7'' | ||
| Main Level | Living Room | 15'7'' x 14'3'' |
https://www.realtor.ca/real-estate/29016292/360-erbsville-road-unit-44-waterloo
Contact Us
Contact us for more information

