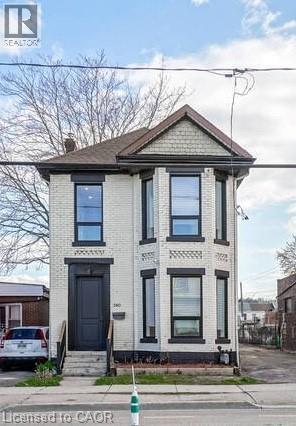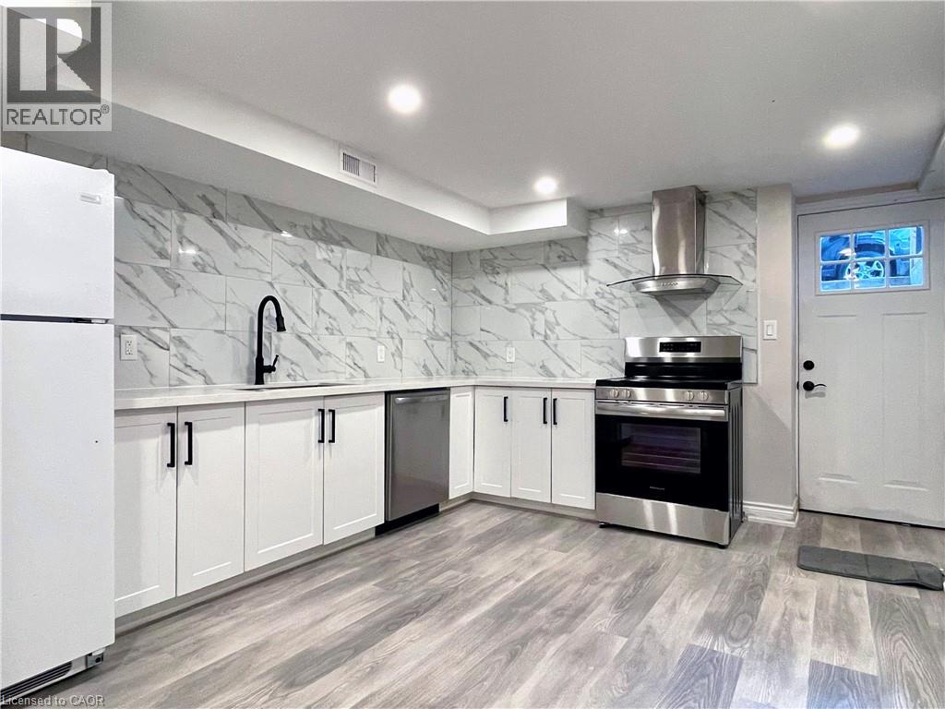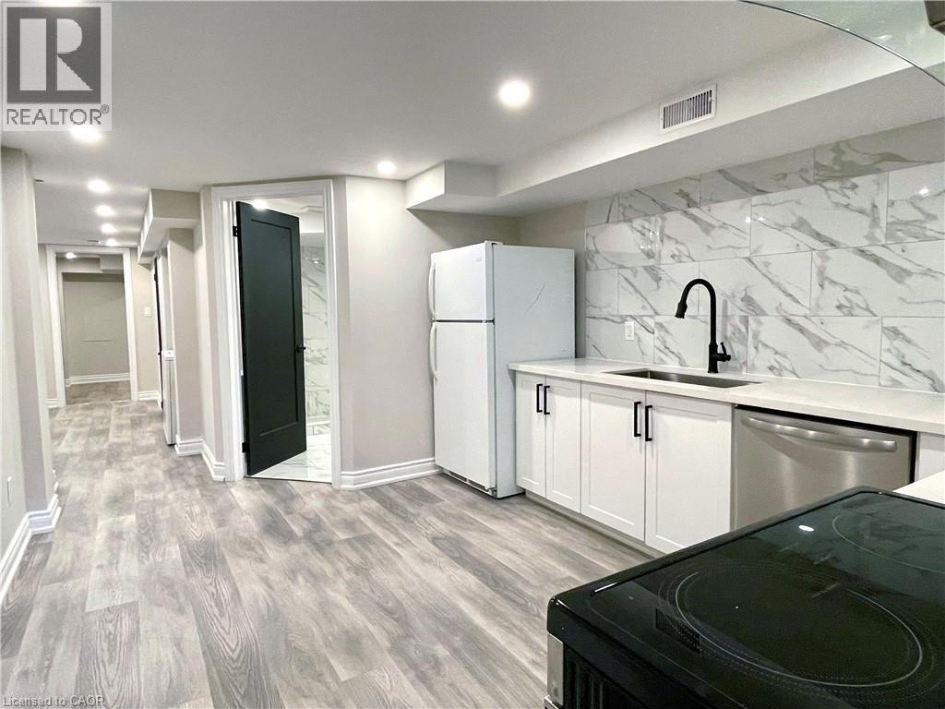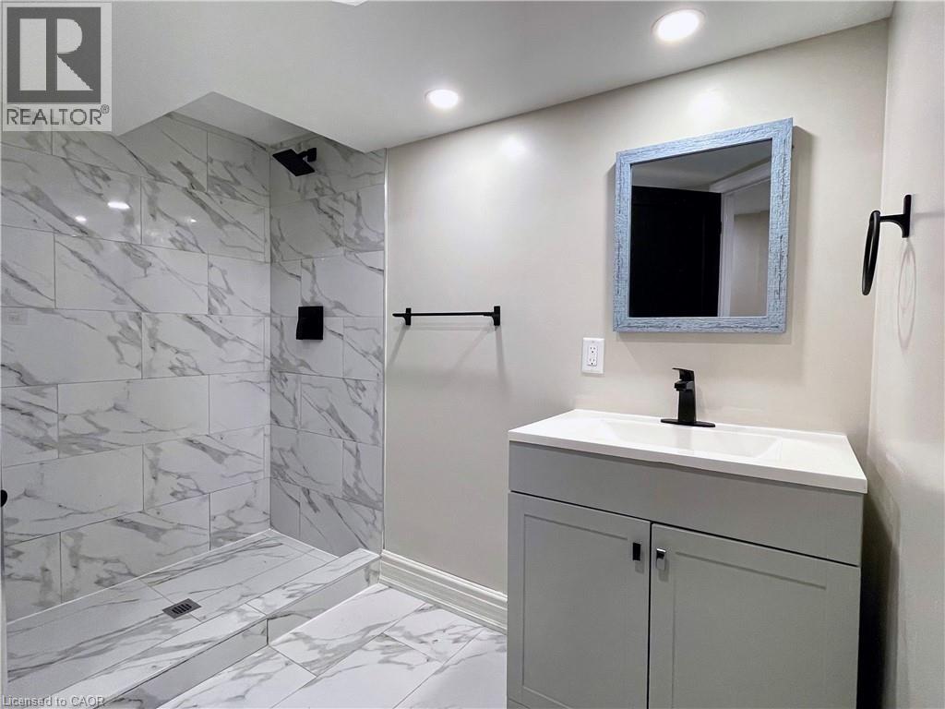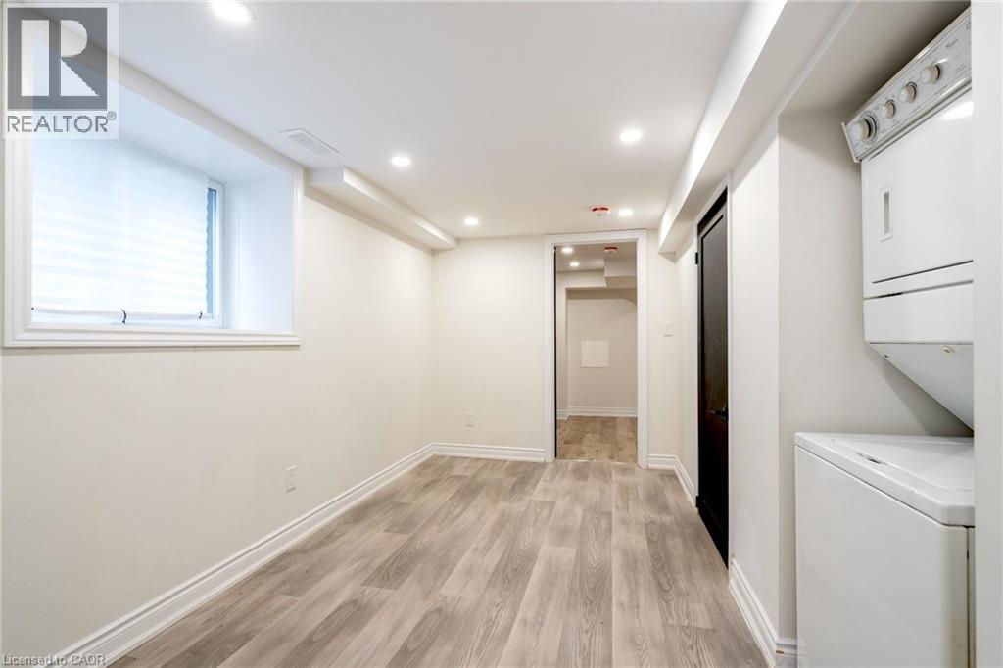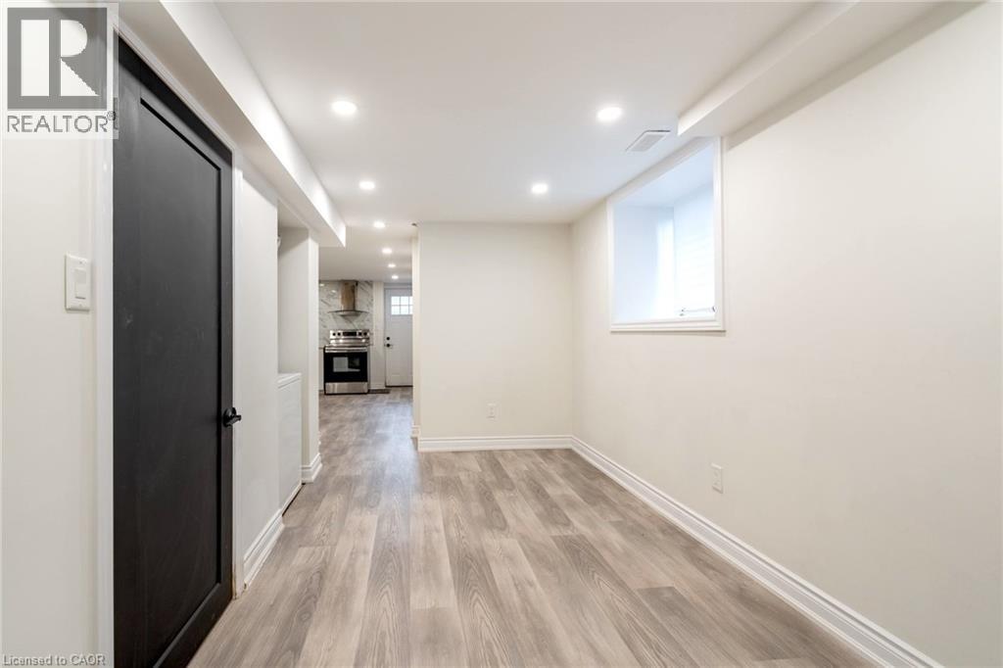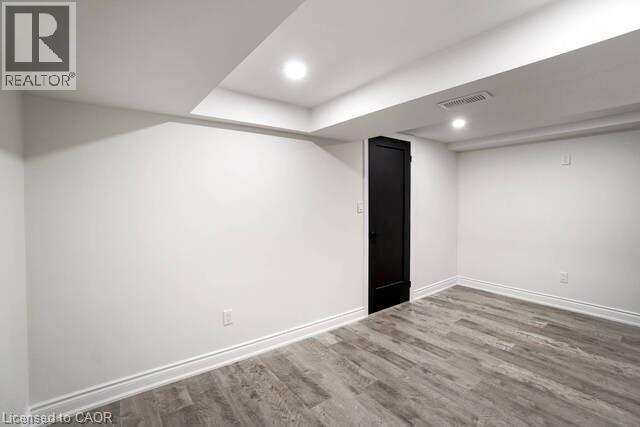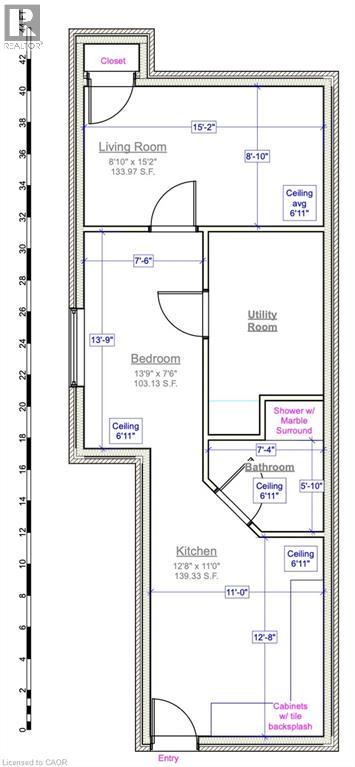1 Bedroom
1 Bathroom
813 ft2
2 Level
Central Air Conditioning
Forced Air
$1,595 MonthlyHeat, Electricity, Water
Well-maintained 1-bedroom, 1-bath lower-level unit in a charming century home. This inviting suite offers 7’-0” ceilings, quality flooring throughout, quartz countertops, marble tile, and tasteful finishes with modern pot lights. The functional floor plan includes a private entrance, one parking space, and in-suite laundry. Bright and comfortable, the kitchen and open living area provide a welcoming space to call home. Located just blocks from Hamilton General Hospital and only a 10-minute bike ride to McMaster and Mohawk downtown campuses. Minutes to downtown, 15 minutes from the beach, and close to Cannon and Victoria bike lanes connecting across the city. A perfect blend of comfort, character, and convenience in a highly accessible location. (id:43503)
Property Details
|
MLS® Number
|
40783933 |
|
Property Type
|
Single Family |
|
Neigbourhood
|
Landsdale |
|
Amenities Near By
|
Park, Place Of Worship, Schools |
|
Community Features
|
Community Centre, School Bus |
|
Parking Space Total
|
1 |
Building
|
Bathroom Total
|
1 |
|
Bedrooms Below Ground
|
1 |
|
Bedrooms Total
|
1 |
|
Appliances
|
Dishwasher, Dryer, Refrigerator, Stove, Washer, Hood Fan |
|
Architectural Style
|
2 Level |
|
Basement Development
|
Finished |
|
Basement Type
|
Full (finished) |
|
Construction Style Attachment
|
Detached |
|
Cooling Type
|
Central Air Conditioning |
|
Exterior Finish
|
Brick |
|
Foundation Type
|
Block |
|
Heating Fuel
|
Natural Gas |
|
Heating Type
|
Forced Air |
|
Stories Total
|
2 |
|
Size Interior
|
813 Ft2 |
|
Type
|
House |
|
Utility Water
|
Municipal Water |
Parking
Land
|
Access Type
|
Highway Access |
|
Acreage
|
No |
|
Land Amenities
|
Park, Place Of Worship, Schools |
|
Sewer
|
Municipal Sewage System |
|
Size Depth
|
130 Ft |
|
Size Frontage
|
37 Ft |
|
Size Irregular
|
0.11 |
|
Size Total
|
0.11 Ac|unknown |
|
Size Total Text
|
0.11 Ac|unknown |
|
Zoning Description
|
H |
Rooms
| Level |
Type |
Length |
Width |
Dimensions |
|
Basement |
Utility Room |
|
|
7'9'' x 7'7'' |
|
Basement |
3pc Bathroom |
|
|
7'4'' x 5'10'' |
|
Basement |
Kitchen |
|
|
12'8'' x 11'0'' |
|
Basement |
Bedroom |
|
|
13'9'' x 7'6'' |
|
Basement |
Living Room |
|
|
8'10'' x 15'2'' |
https://www.realtor.ca/real-estate/29042353/360-cannon-street-e-hamilton

