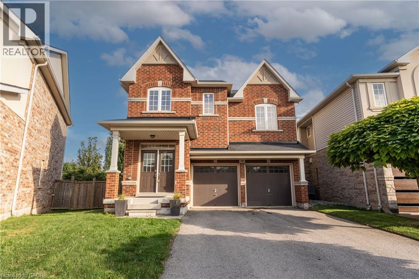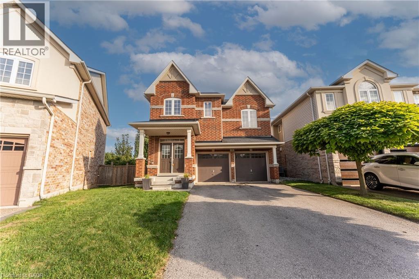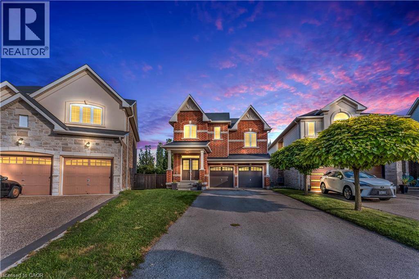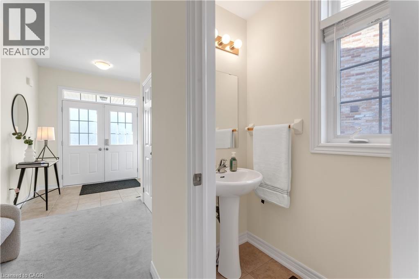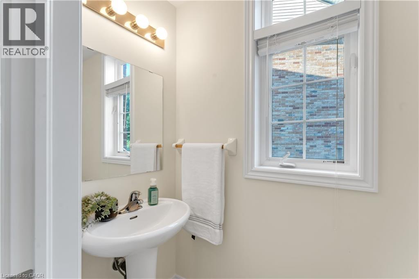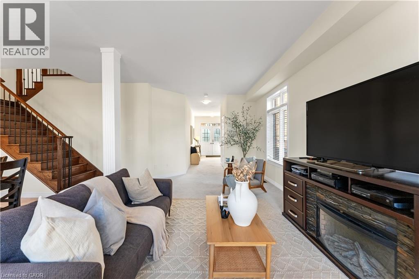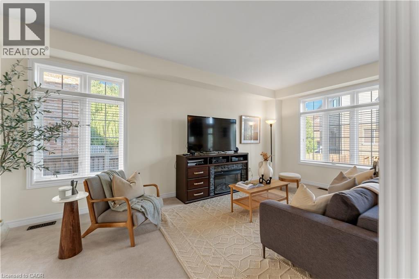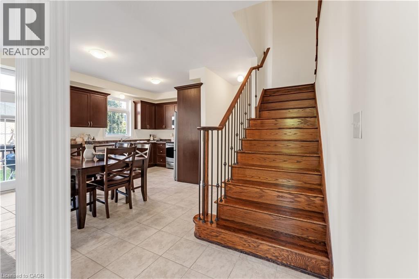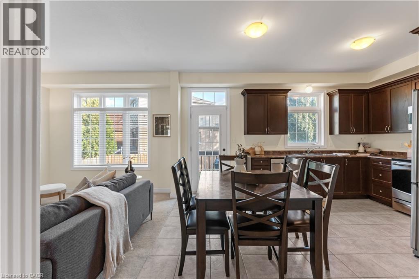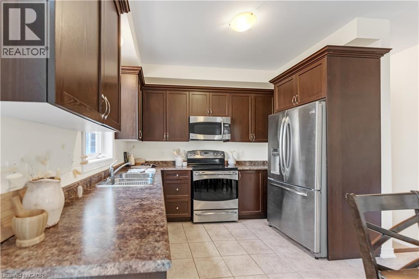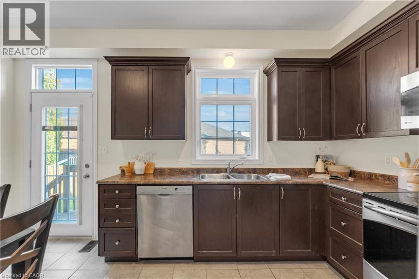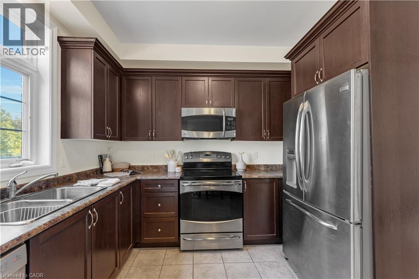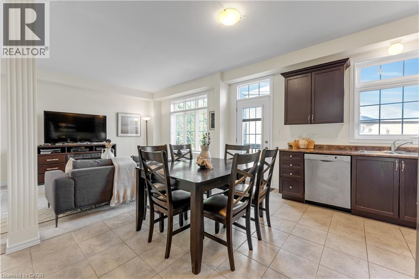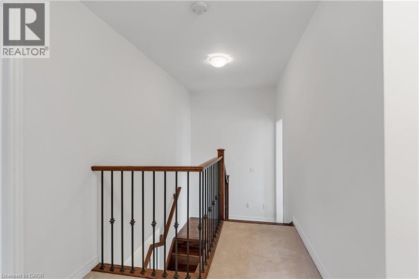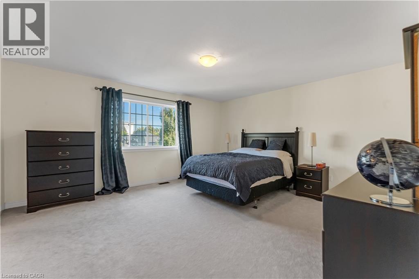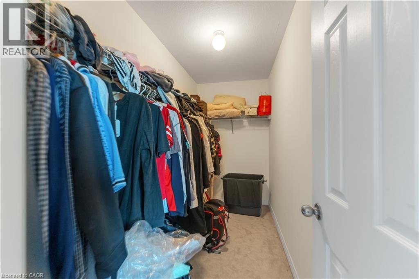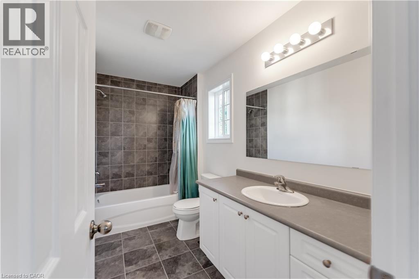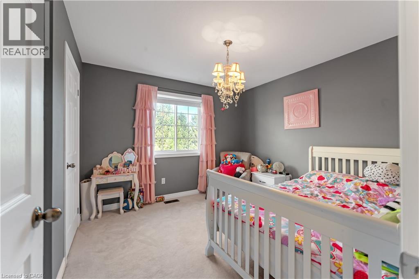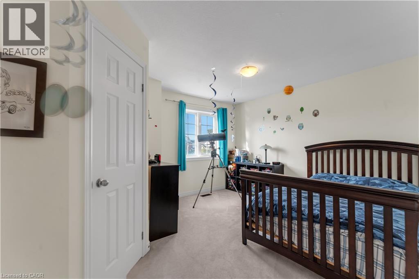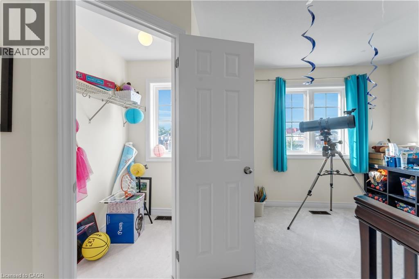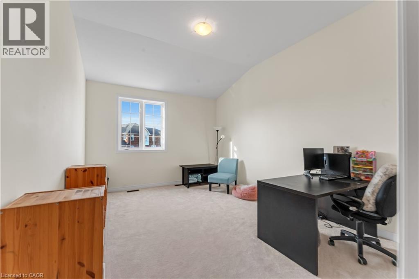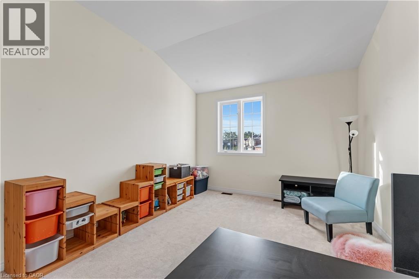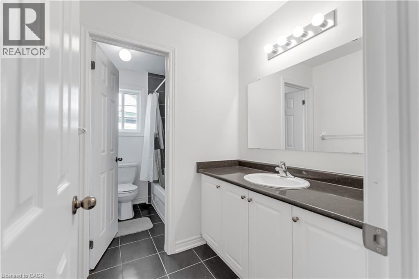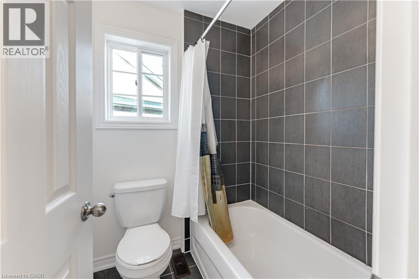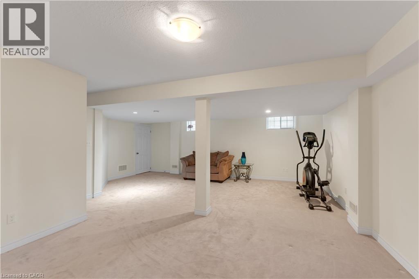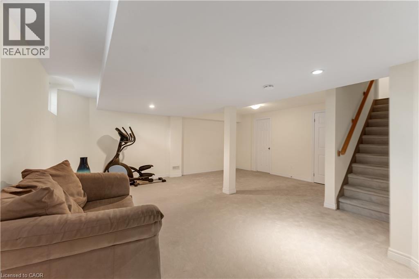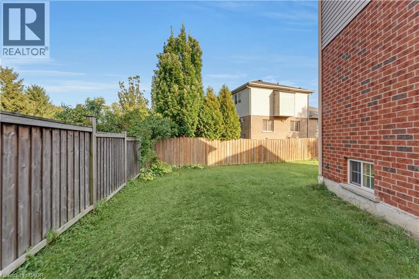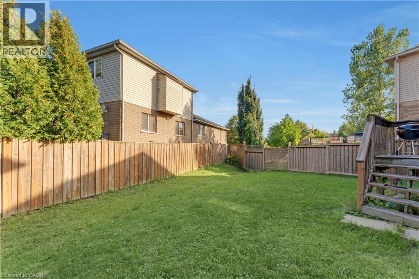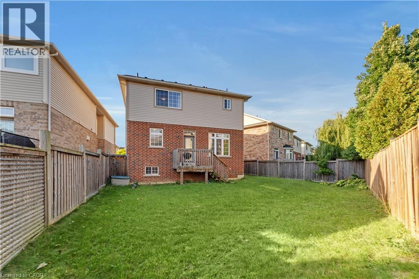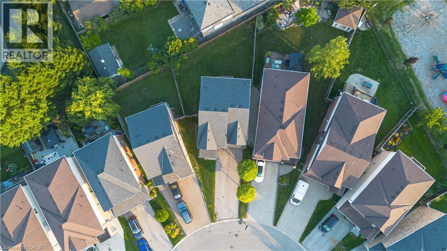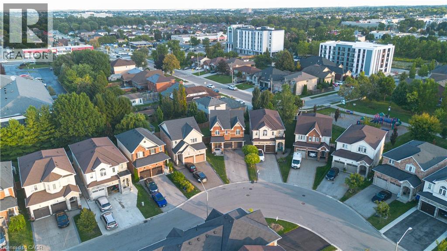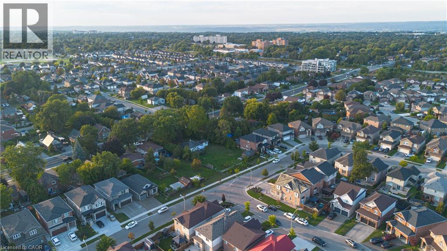36 Connell Crescent Hamilton, Ontario L9C 0C8
$889,000
This spacious and beautifully maintained home offers 3 bedrooms, 3 bathrooms and 1,930 square feet of stylish living space, making it the perfect fit for growing families or those seeking extra space to entertain. Located on a family-friendly neighbourhood, this home is the ideal blend of comfort, convenience, and functionality. Nestled in a quite family-oriented neighbourhood in Hamilton, 36 Connell Crescent is close to parks, schools, shopping, and major transportation routes. The area provides the perfect balance of suburban tranquility with easy access to all the amenities you need. Don't miss out on the change to make this wonderful home yours! Book your showing today and experience all the comforts and potential that 36 Connell Crescent has to offer. (id:43503)
Open House
This property has open houses!
2:00 pm
Ends at:4:00 pm
Property Details
| MLS® Number | 40768769 |
| Property Type | Single Family |
| Neigbourhood | Kernighan |
| Amenities Near By | Airport, Golf Nearby, Hospital, Park, Public Transit, Schools, Shopping |
| Community Features | School Bus |
| Equipment Type | Water Heater |
| Parking Space Total | 8 |
| Rental Equipment Type | Water Heater |
Building
| Bathroom Total | 3 |
| Bedrooms Above Ground | 3 |
| Bedrooms Total | 3 |
| Appliances | Dishwasher, Dryer, Refrigerator, Stove, Washer, Window Coverings |
| Architectural Style | 2 Level |
| Basement Development | Finished |
| Basement Type | Full (finished) |
| Constructed Date | 2013 |
| Construction Style Attachment | Detached |
| Cooling Type | Central Air Conditioning |
| Exterior Finish | Brick, Other |
| Half Bath Total | 1 |
| Heating Fuel | Natural Gas |
| Stories Total | 2 |
| Size Interior | 1,930 Ft2 |
| Type | House |
| Utility Water | Municipal Water |
Parking
| Attached Garage |
Land
| Access Type | Road Access |
| Acreage | No |
| Land Amenities | Airport, Golf Nearby, Hospital, Park, Public Transit, Schools, Shopping |
| Sewer | Municipal Sewage System |
| Size Depth | 127 Ft |
| Size Frontage | 25 Ft |
| Size Total Text | Under 1/2 Acre |
| Zoning Description | R1 |
Rooms
| Level | Type | Length | Width | Dimensions |
|---|---|---|---|---|
| Second Level | 4pc Bathroom | 11'1'' x 5'5'' | ||
| Second Level | Primary Bedroom | 14'6'' x 16'1'' | ||
| Second Level | Bedroom | 14'2'' x 11'11'' | ||
| Second Level | Bedroom | 11'1'' x 13'2'' | ||
| Second Level | 4pc Bathroom | 5'3'' x 10'8'' | ||
| Second Level | Games Room | 15'10'' x 11'10'' | ||
| Basement | Laundry Room | 20'0'' x 7'0'' | ||
| Basement | Recreation Room | 19'4'' x 16'8'' | ||
| Main Level | 2pc Bathroom | Measurements not available | ||
| Main Level | Mud Room | 3'10'' x 6'0'' | ||
| Main Level | Living Room | 11'6'' x 21'4'' | ||
| Main Level | Kitchen/dining Room | 12'6'' x 9'3'' |
https://www.realtor.ca/real-estate/28850930/36-connell-crescent-hamilton
Contact Us
Contact us for more information

