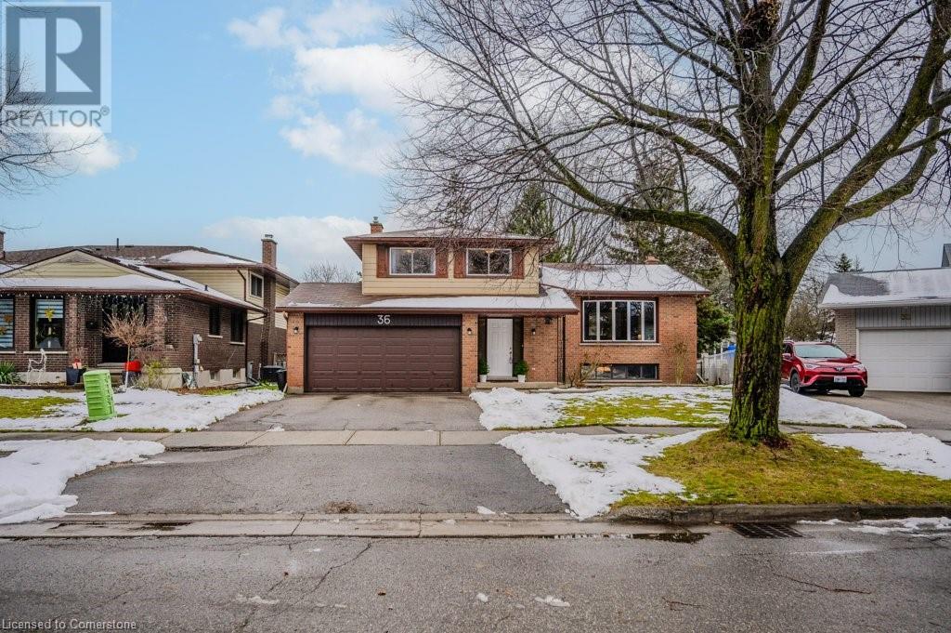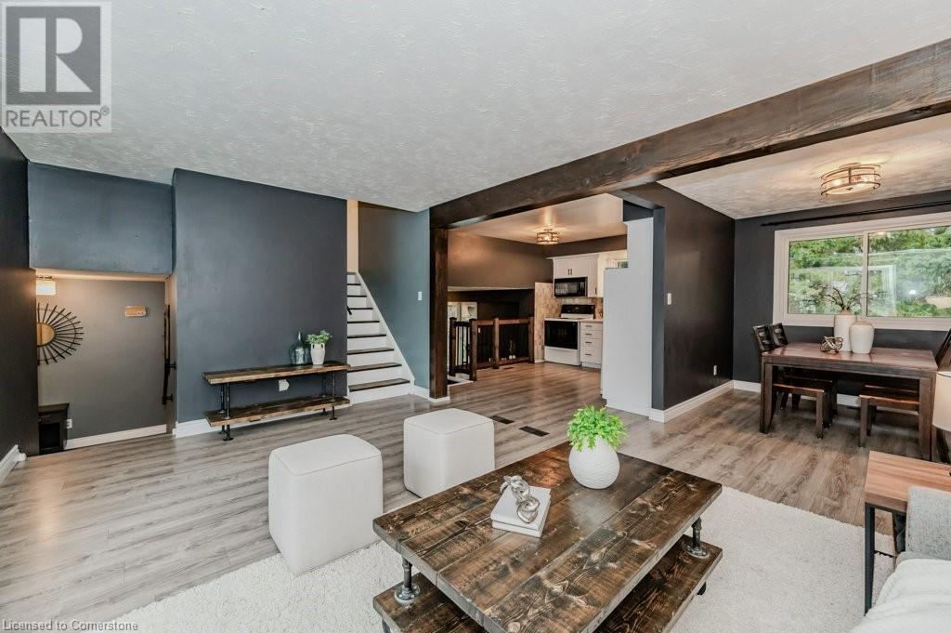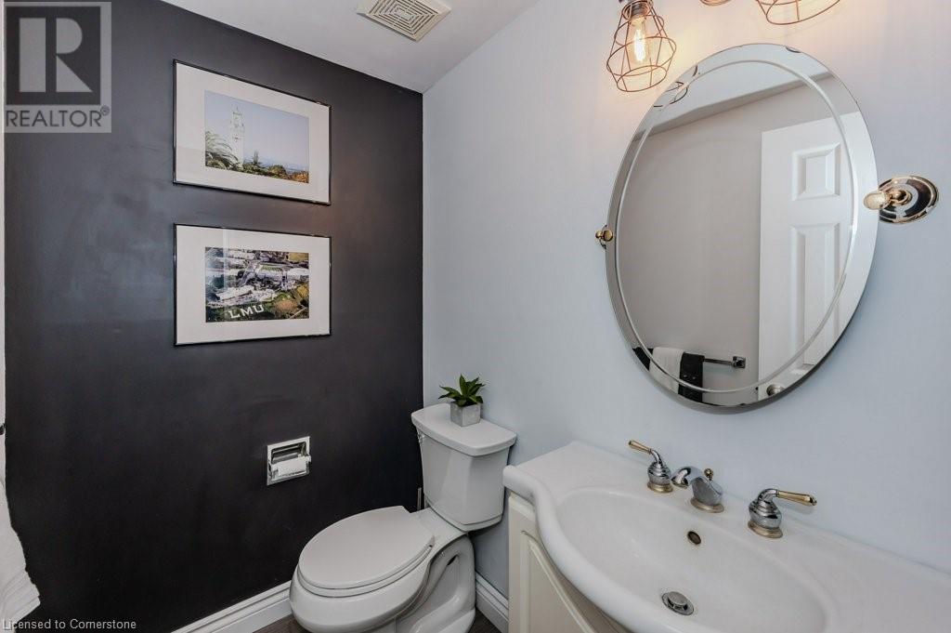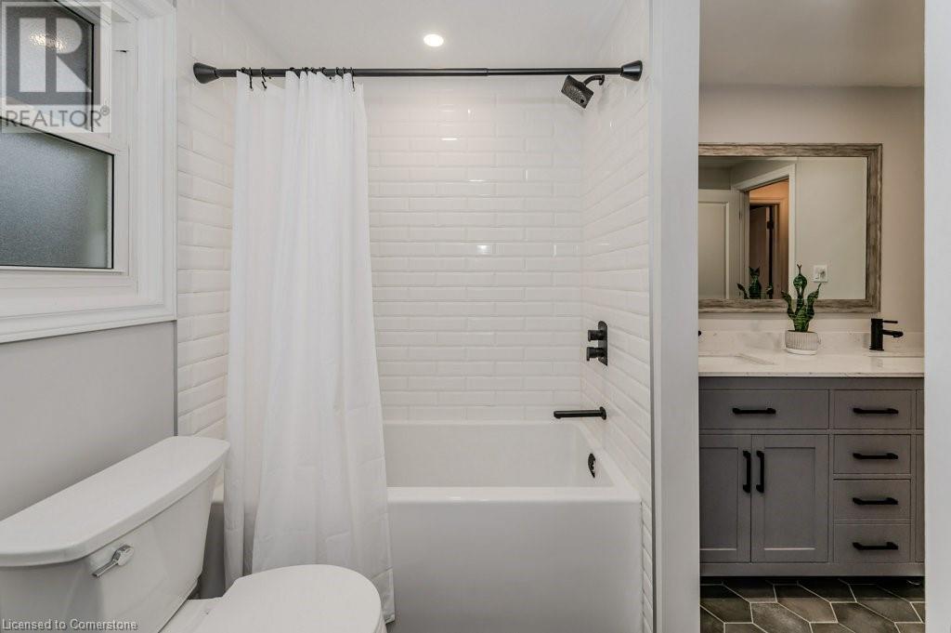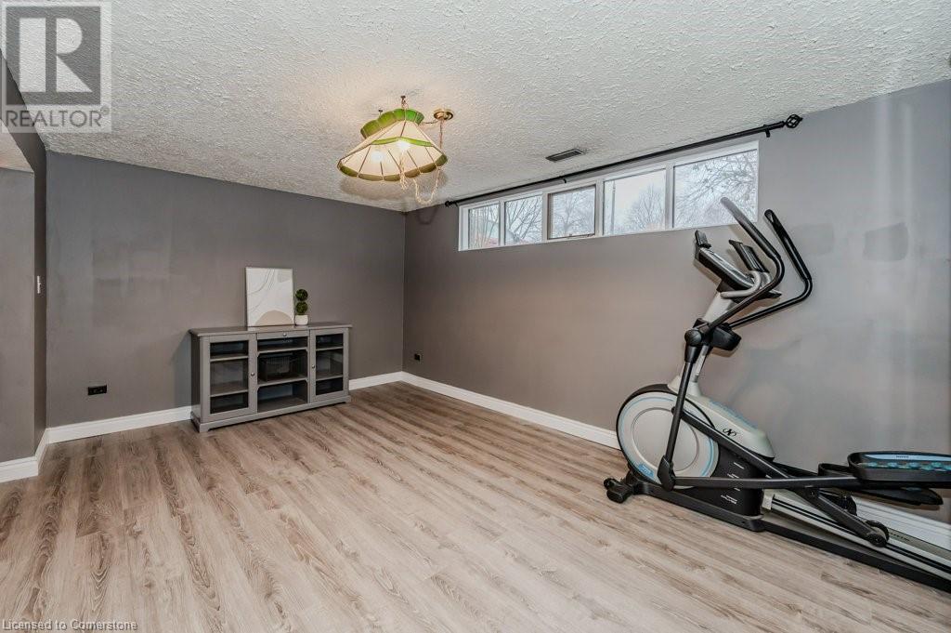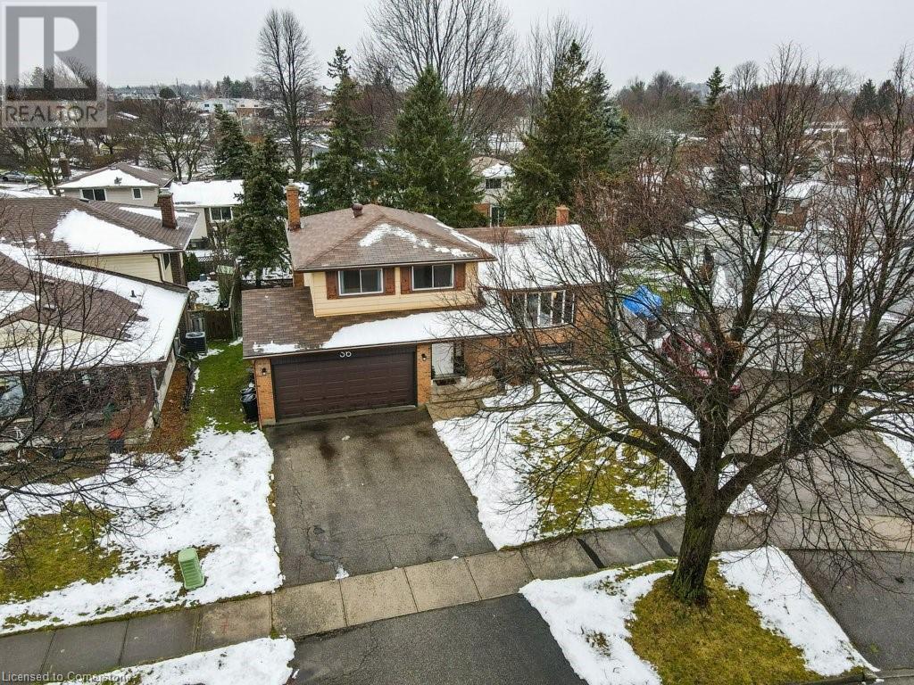36 Colebrook Court Kitchener, Ontario N2E 1Y8
$775,000
WELCOME TO YOUR NEW HOME! Located on a quiet street in this desireable family neighbourhood this spacious sidesplit awaits your family. The large foyer welcomes you with convenient access to the double car garage, a 2 piece powder room and large family room looking over the large fenced backyard. A Menno Martin Renovation opened up the main floor using an engineered beam. This offers easy entertaining between the living room, dining room, and kitchen. Upstairs was renovated in 2023 with a spectacular luxury bathroom with cheater privelege to the primary bedroom. The vinyl plank flooring is on trend as well. The basement offers a fun family area with a bar feel and large windows. The lower 3 piece bathroom and large storage makes this home larger than it appears. The layout offers options for an inlaw set up for a new buyer. The entire home is also carpet-free! All of this with updates to windoows, air-conditioning, roof, water softener and helps make this home move-in ready and low maintenance. Book your showing today or attend the weekend open house. (id:43503)
Open House
This property has open houses!
2:00 pm
Ends at:4:00 pm
Property Details
| MLS® Number | 40676793 |
| Property Type | Single Family |
| AmenitiesNearBy | Park, Playground, Public Transit, Schools, Shopping |
| CommunityFeatures | Quiet Area |
| EquipmentType | Water Heater |
| Features | Cul-de-sac, Automatic Garage Door Opener |
| ParkingSpaceTotal | 4 |
| RentalEquipmentType | Water Heater |
Building
| BathroomTotal | 3 |
| BedroomsAboveGround | 3 |
| BedroomsTotal | 3 |
| Appliances | Dryer, Refrigerator, Stove, Water Softener, Washer, Microwave Built-in, Window Coverings, Garage Door Opener |
| BasementDevelopment | Finished |
| BasementType | Full (finished) |
| ConstructedDate | 1977 |
| ConstructionStyleAttachment | Detached |
| CoolingType | Central Air Conditioning |
| ExteriorFinish | Aluminum Siding, Brick |
| FireplaceFuel | Wood |
| FireplacePresent | Yes |
| FireplaceTotal | 1 |
| FireplaceType | Other - See Remarks |
| FoundationType | Poured Concrete |
| HalfBathTotal | 1 |
| HeatingFuel | Natural Gas |
| HeatingType | Forced Air |
| SizeInterior | 1943.55 Sqft |
| Type | House |
| UtilityWater | Municipal Water |
Parking
| Attached Garage |
Land
| AccessType | Highway Access |
| Acreage | No |
| LandAmenities | Park, Playground, Public Transit, Schools, Shopping |
| Sewer | Municipal Sewage System |
| SizeDepth | 105 Ft |
| SizeFrontage | 50 Ft |
| SizeTotalText | Under 1/2 Acre |
| ZoningDescription | Res-2 |
Rooms
| Level | Type | Length | Width | Dimensions |
|---|---|---|---|---|
| Second Level | Kitchen | 13'8'' x 10'11'' | ||
| Second Level | Living Room | 11'6'' x 17'4'' | ||
| Second Level | Dining Room | 11'8'' x 8'8'' | ||
| Third Level | 5pc Bathroom | Measurements not available | ||
| Third Level | Bedroom | 10'2'' x 9'4'' | ||
| Third Level | Bedroom | 13'8'' x 9'5'' | ||
| Third Level | Primary Bedroom | 14'4'' x 11'0'' | ||
| Basement | Utility Room | 27'4'' x 20'5'' | ||
| Basement | Cold Room | Measurements not available | ||
| Basement | 3pc Bathroom | Measurements not available | ||
| Basement | Laundry Room | Measurements not available | ||
| Lower Level | Recreation Room | 11'5'' x 17'1'' | ||
| Main Level | Family Room | 11'8'' x 18'6'' | ||
| Main Level | 2pc Bathroom | Measurements not available |
https://www.realtor.ca/real-estate/27729431/36-colebrook-court-kitchener
Interested?
Contact us for more information



